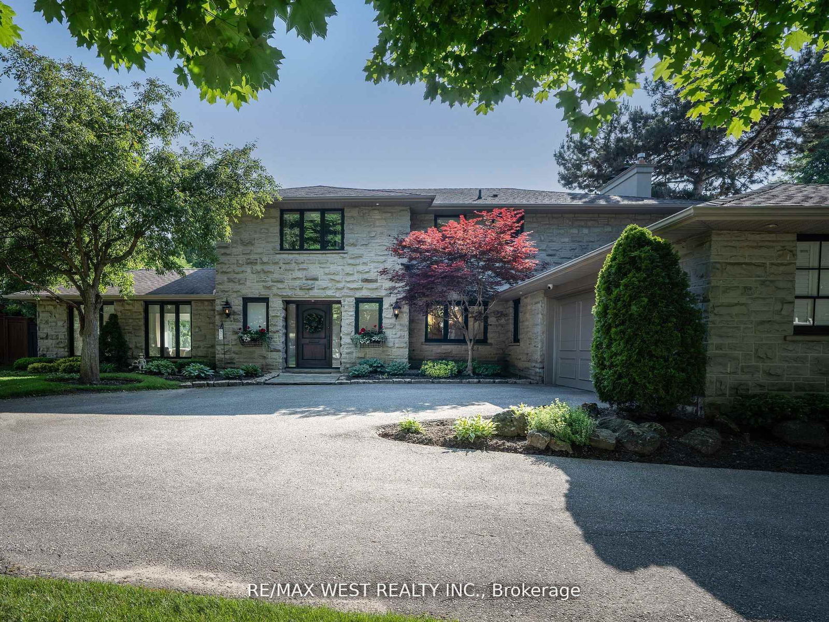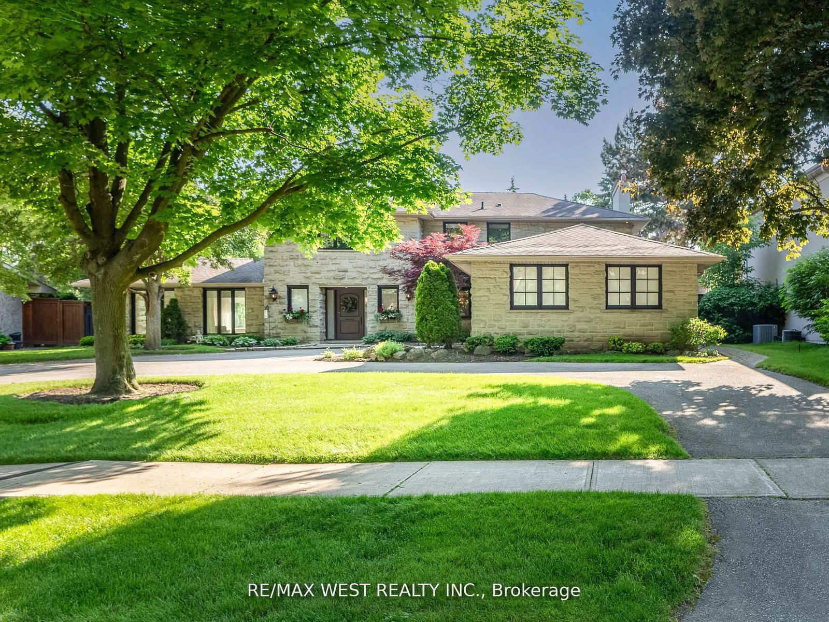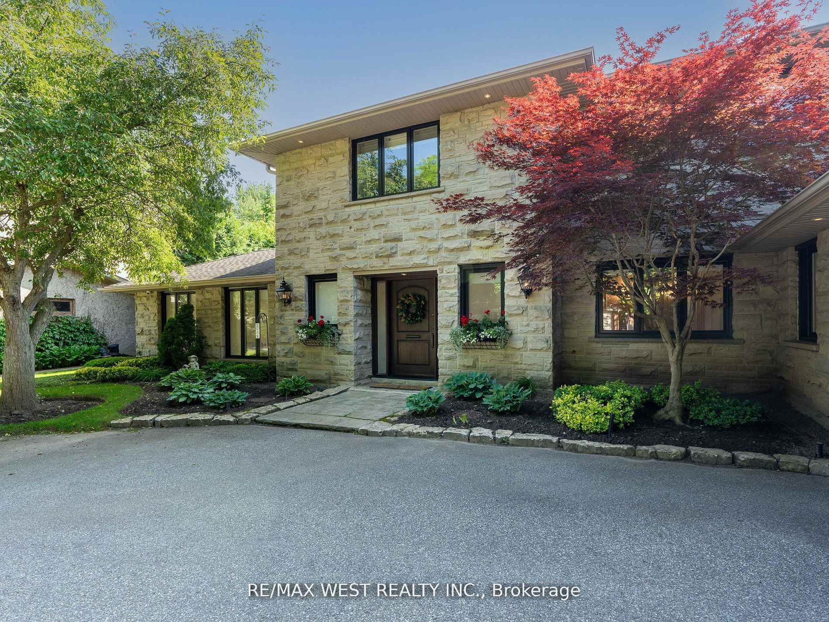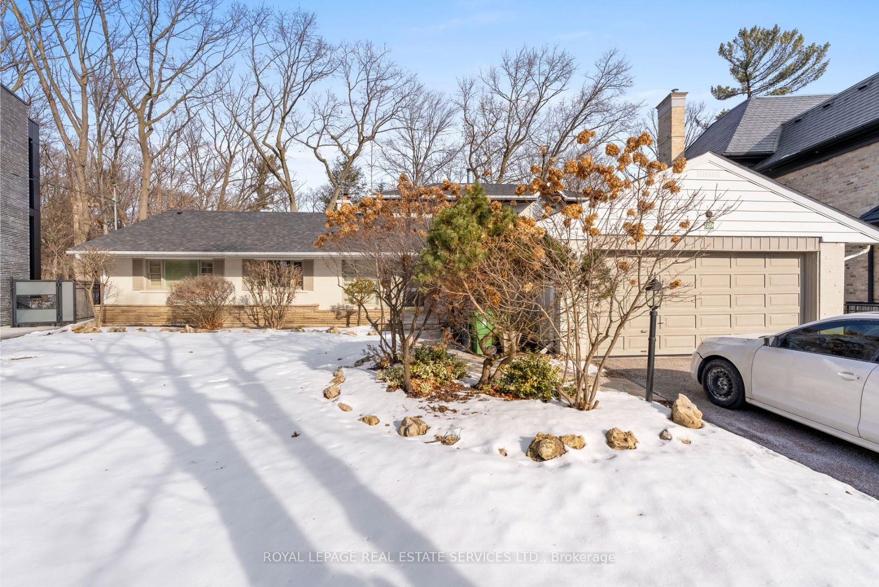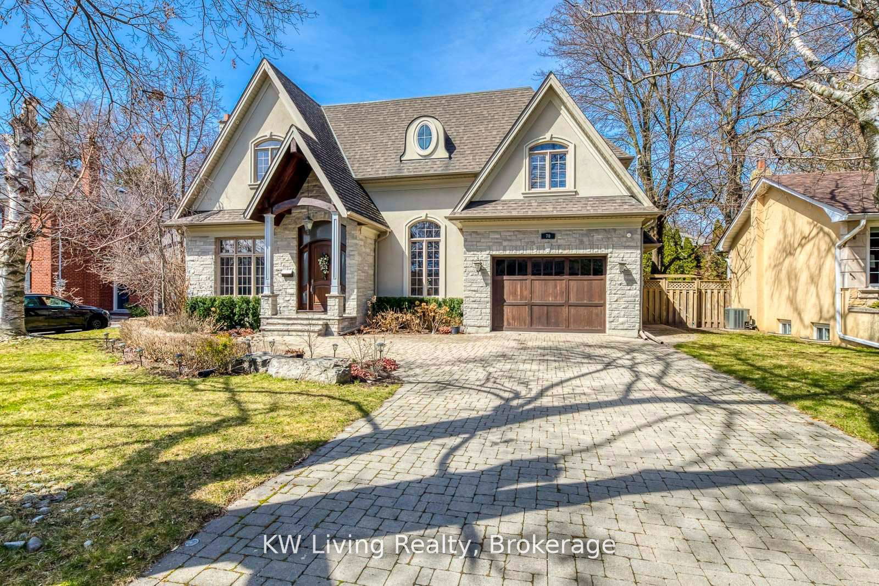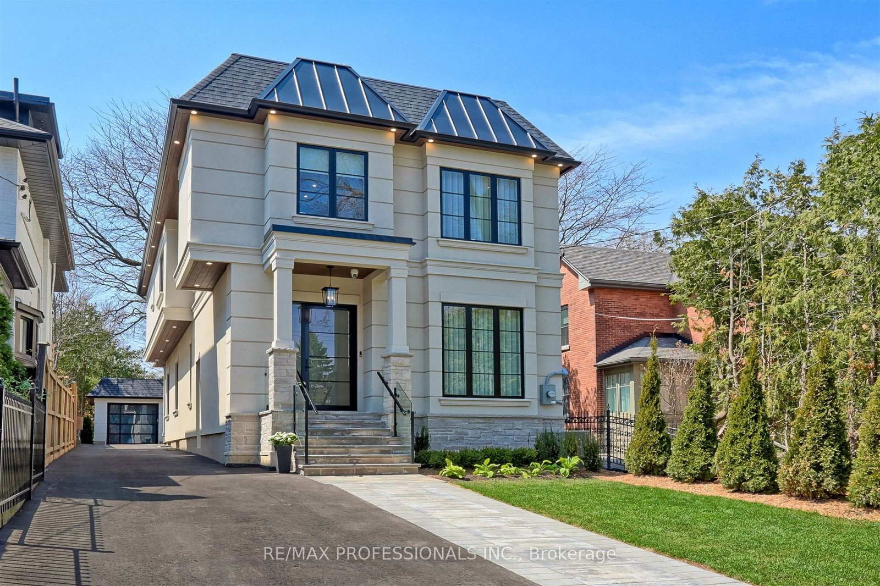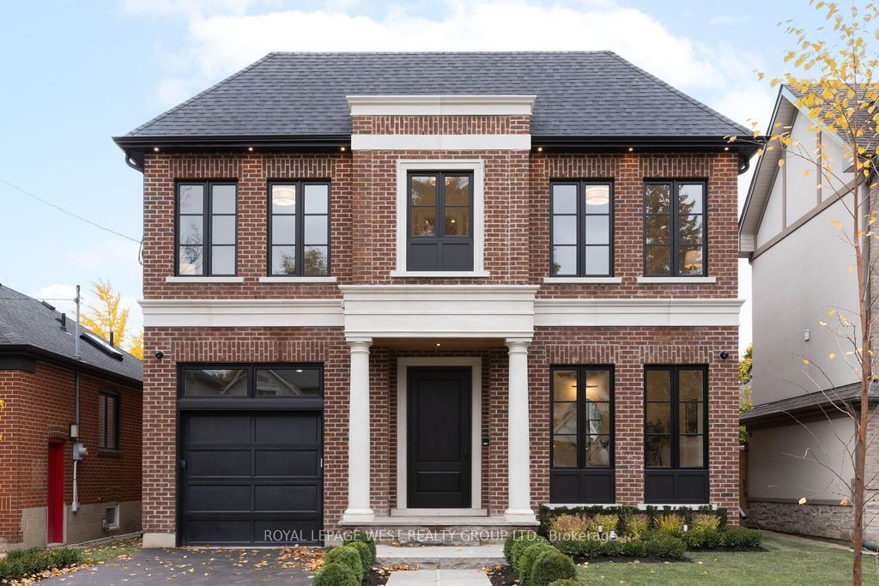Overview
-
Property Type
Detached, 2-Storey
-
Bedrooms
4 + 1
-
Bathrooms
5
-
Basement
Finished + Full
-
Kitchen
1
-
Total Parking
9 (2 Attached Garage)
-
Lot Size
142.58x88.62 (Feet)
-
Taxes
$14,350.28 (2025)
-
Type
Freehold
Property description for 57 Edenvale Crescent, Toronto, Edenbridge-Humber Valley, M9A 4A5
Property History for 57 Edenvale Crescent, Toronto, Edenbridge-Humber Valley, M9A 4A5
This property has been sold 2 times before.
To view this property's sale price history please sign in or register
Local Real Estate Price Trends
Active listings
Average Selling Price of a Detached
May 2025
$3,922,838
Last 3 Months
$1,554,363
Last 12 Months
$3,164,833
May 2024
$6,974,242
Last 3 Months LY
$5,553,744
Last 12 Months LY
$4,916,203
Change
Change
Change
Historical Average Selling Price of a Detached in Edenbridge-Humber Valley
Average Selling Price
3 years ago
$3,813,570
Average Selling Price
5 years ago
$1,063,382
Average Selling Price
10 years ago
$9,141,594
Change
Change
Change
How many days Detached takes to sell (DOM)
May 2025
52
Last 3 Months
22
Last 12 Months
32
May 2024
16
Last 3 Months LY
19
Last 12 Months LY
28
Change
Change
Change
Average Selling price
Mortgage Calculator
This data is for informational purposes only.
|
Mortgage Payment per month |
|
|
Principal Amount |
Interest |
|
Total Payable |
Amortization |
Closing Cost Calculator
This data is for informational purposes only.
* A down payment of less than 20% is permitted only for first-time home buyers purchasing their principal residence. The minimum down payment required is 5% for the portion of the purchase price up to $500,000, and 10% for the portion between $500,000 and $1,500,000. For properties priced over $1,500,000, a minimum down payment of 20% is required.

