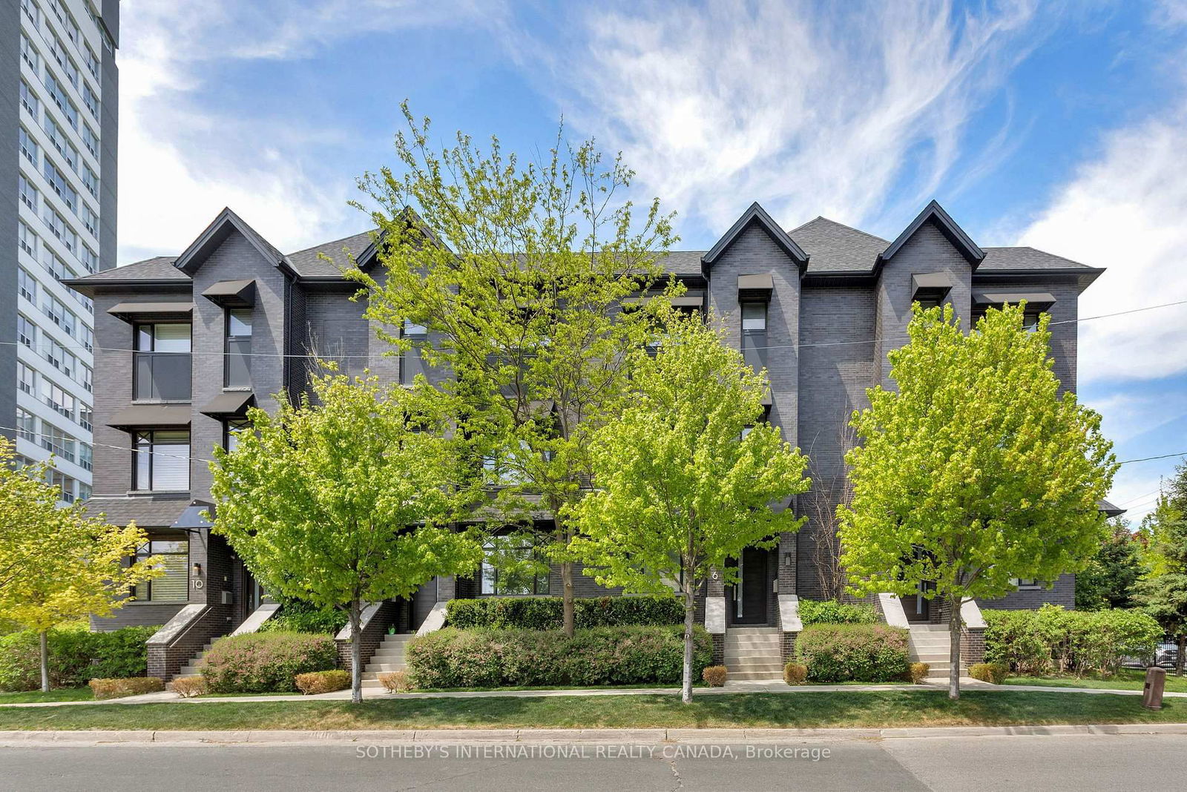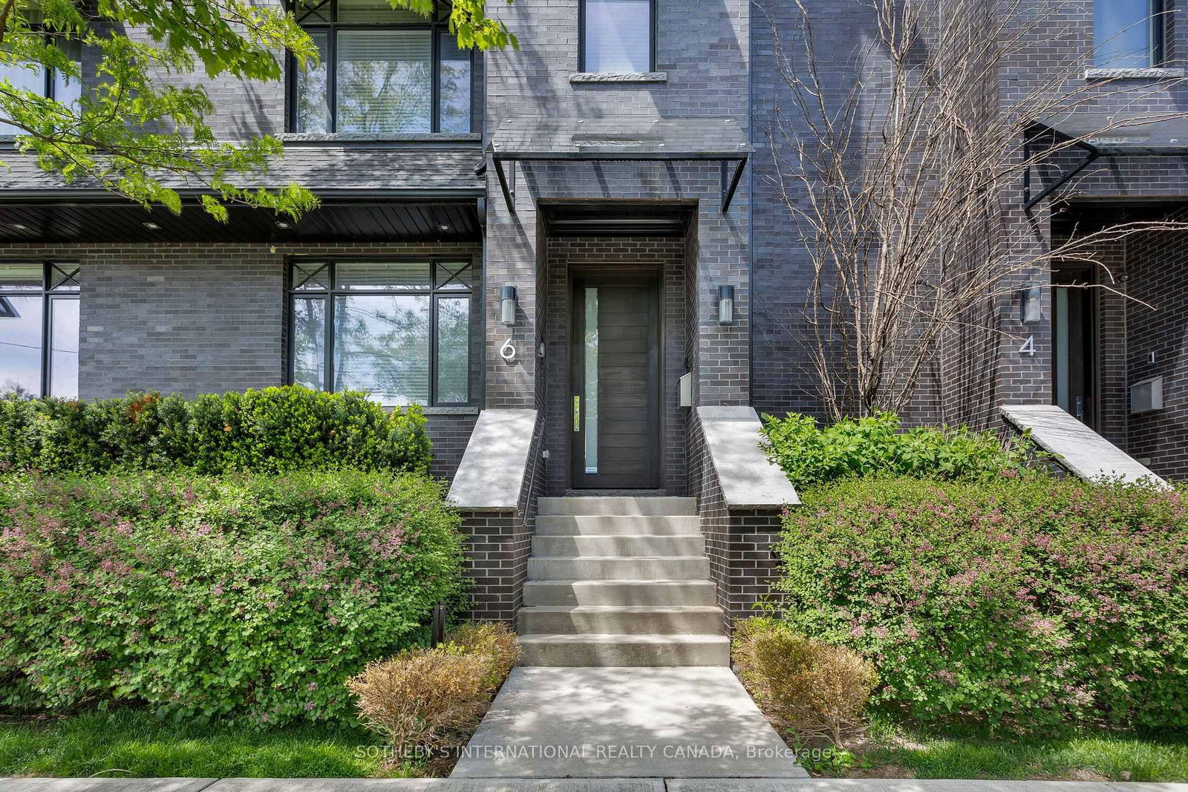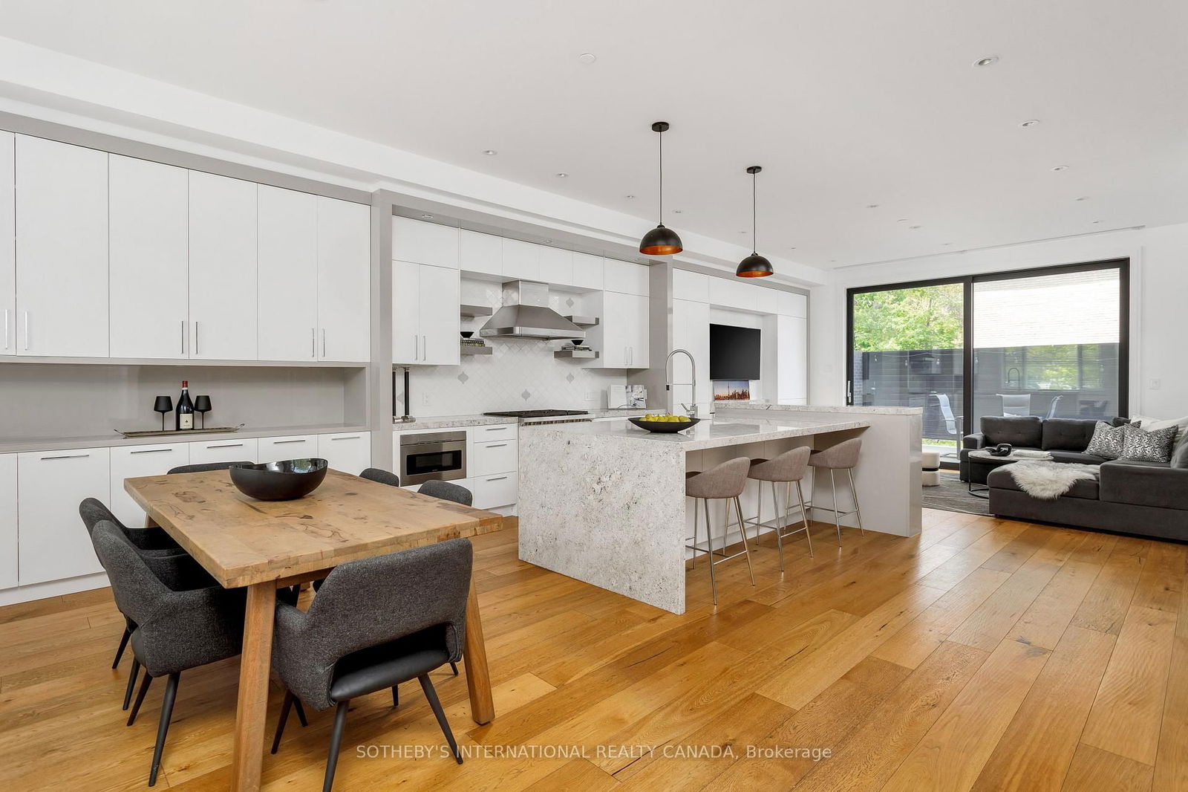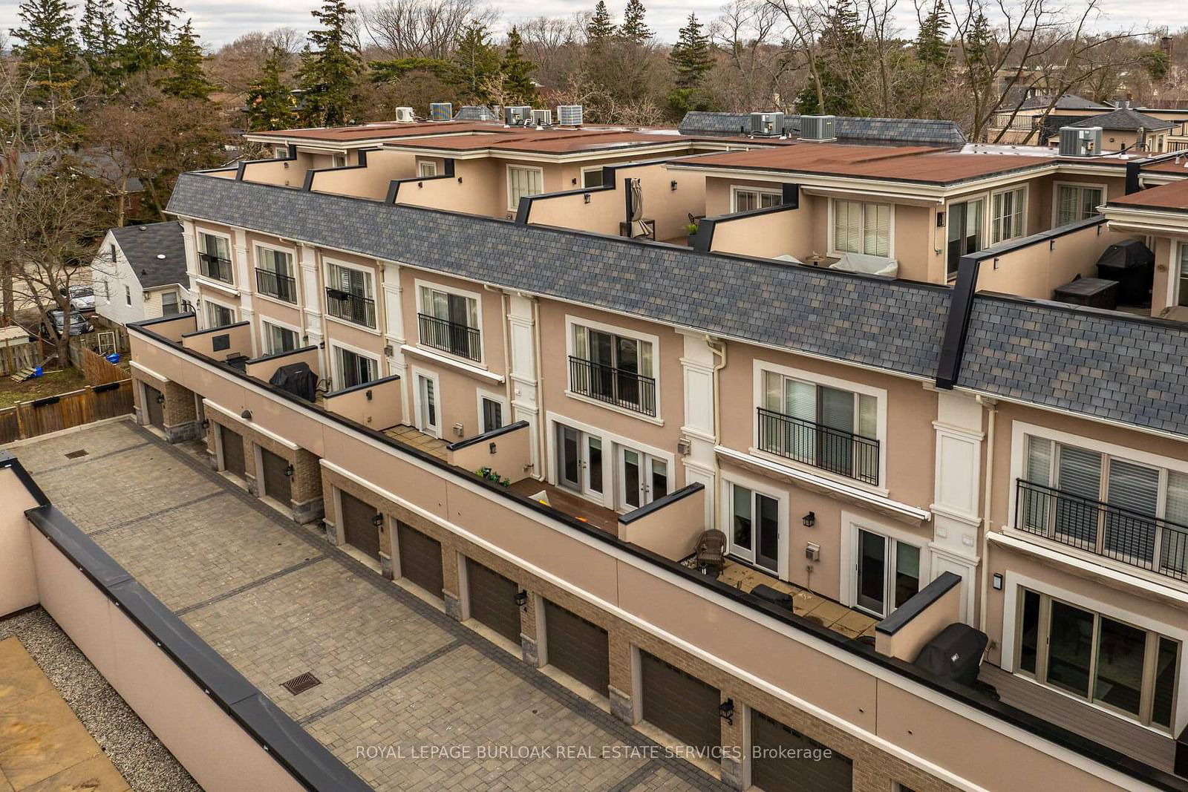Overview
-
Property Type
Condo Townhouse, Stacked Townhouse
-
Bedrooms
3
-
Bathrooms
3
-
Square Feet
2250-2499
-
Exposure
North
-
Total Parking
2 Underground Garage
-
Maintenance
$840
-
Taxes
$8,347.42 (2025)
-
Balcony
Terr
Property description for 6 Ashley Road, Toronto, Edenbridge-Humber Valley, M9A 0C5
Property History for 6 Ashley Road, Toronto, Edenbridge-Humber Valley, M9A 0C5
This property has been sold 7 times before.
To view this property's sale price history please sign in or register
Local Real Estate Price Trends
Active listings
Average Selling Price of a Condo Townhouse
April 2025
$1,360,000
Last 3 Months
$1,118,933
Last 12 Months
$614,983
April 2024
$790,071
Last 3 Months LY
$546,024
Last 12 Months LY
$442,256
Change
Change
Change
How many days Condo Townhouse takes to sell (DOM)
April 2025
11
Last 3 Months
33
Last 12 Months
33
April 2024
18
Last 3 Months LY
30
Last 12 Months LY
17
Change
Change
Change
Average Selling price
Mortgage Calculator
This data is for informational purposes only.
|
Mortgage Payment per month |
|
|
Principal Amount |
Interest |
|
Total Payable |
Amortization |
Closing Cost Calculator
This data is for informational purposes only.
* A down payment of less than 20% is permitted only for first-time home buyers purchasing their principal residence. The minimum down payment required is 5% for the portion of the purchase price up to $500,000, and 10% for the portion between $500,000 and $1,500,000. For properties priced over $1,500,000, a minimum down payment of 20% is required.


















































