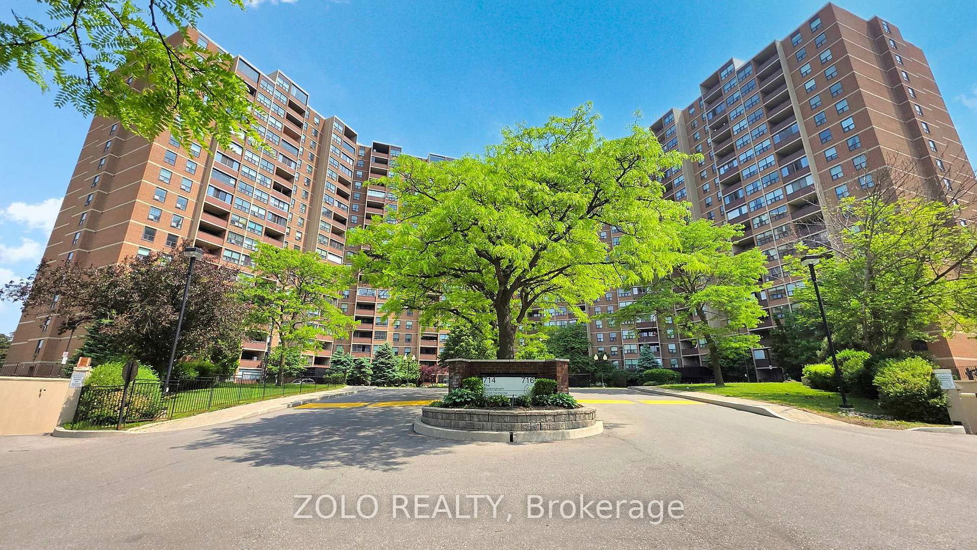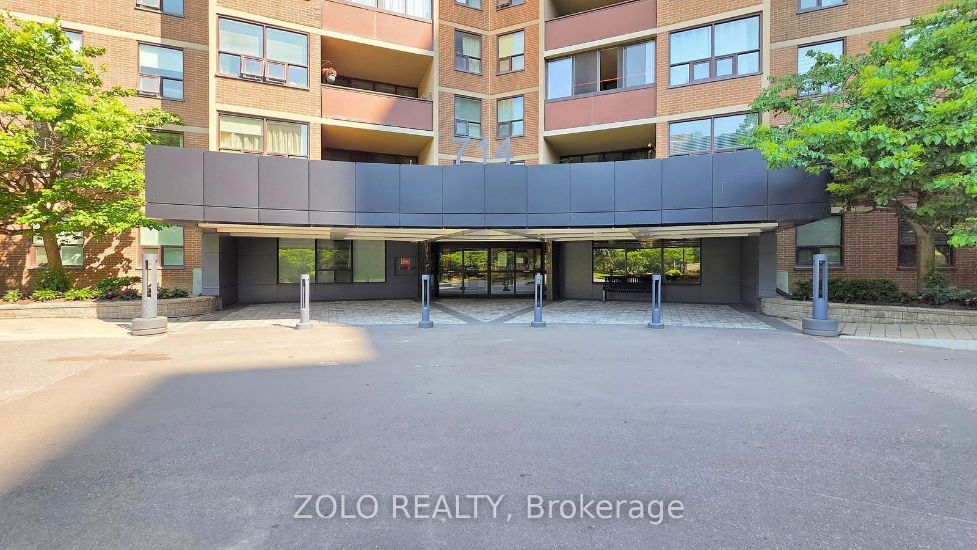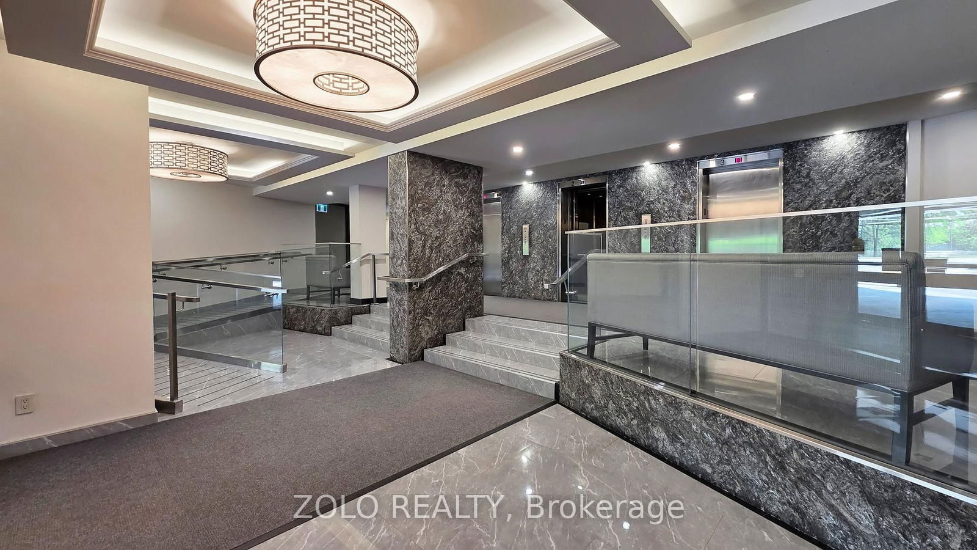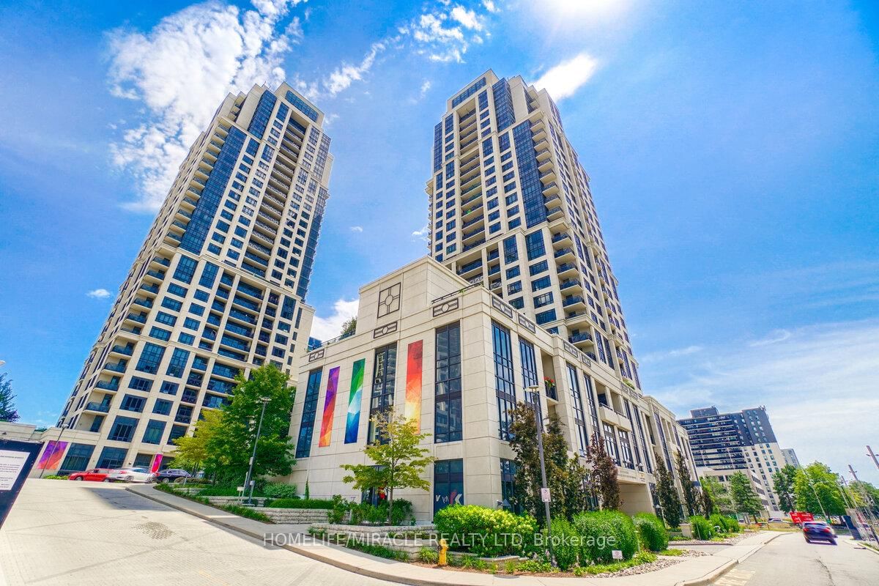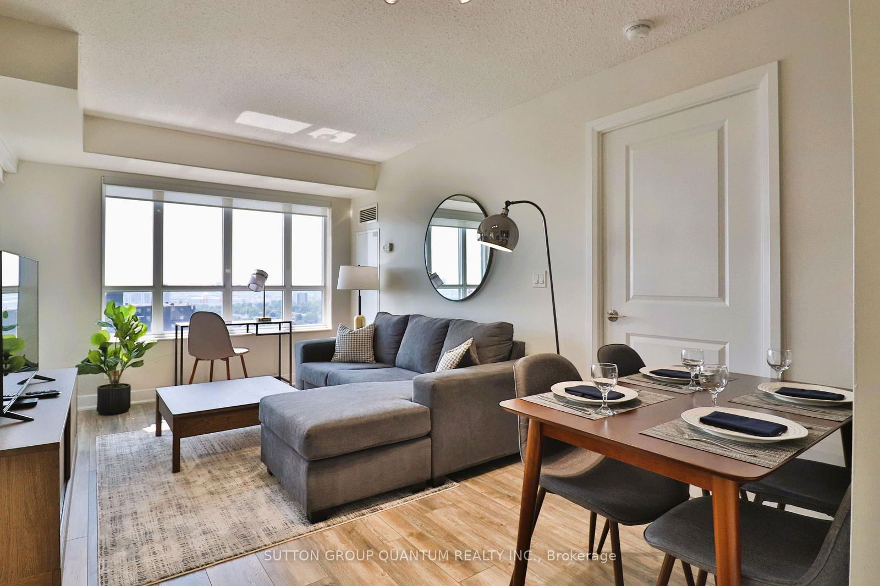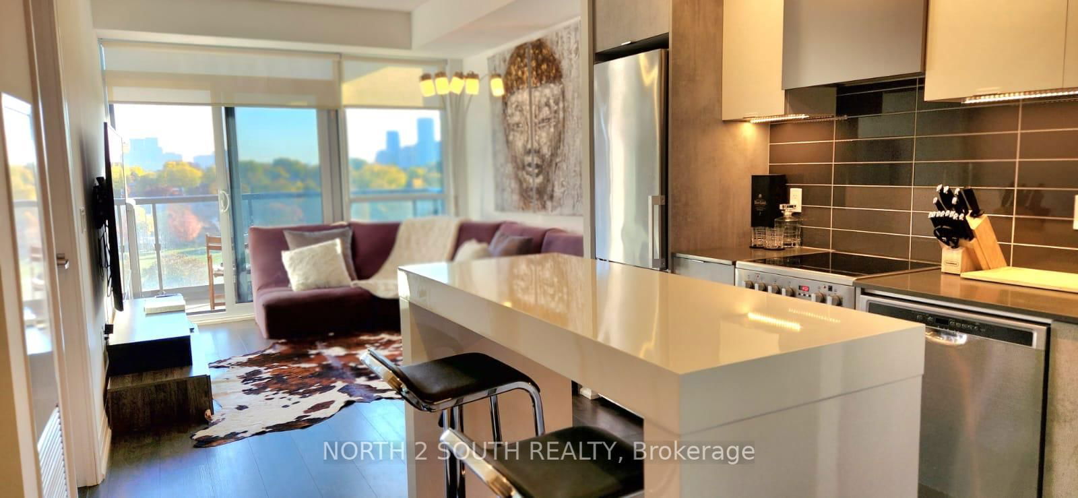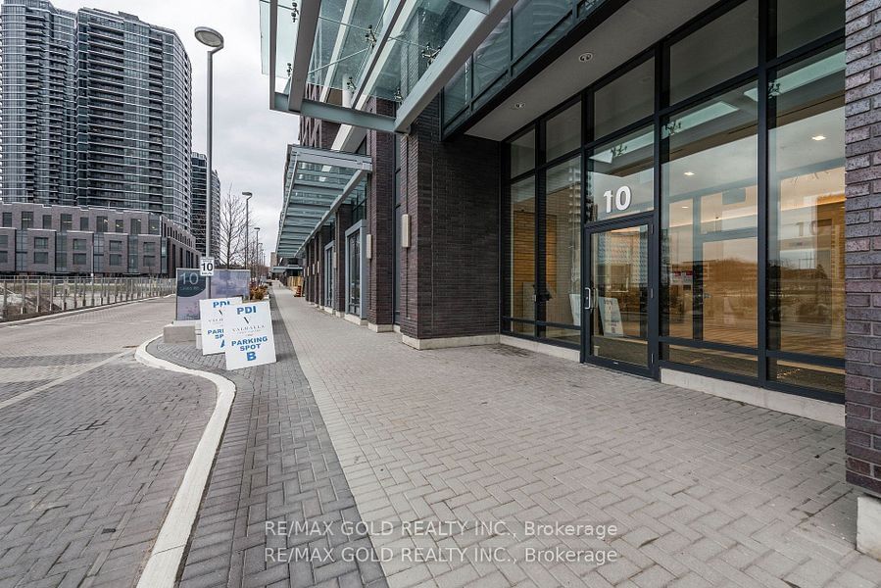Overview
-
Property Type
Condo Apt, Apartment
-
Bedrooms
2
-
Bathrooms
2
-
Square Feet
1000-1199
-
Exposure
North West
-
Total Parking
1 Underground Garage
-
Maintenance
$1,096
-
Taxes
$1,474.00 (2024)
-
Balcony
Encl
Property description for 1710-714 The West Mall, Toronto, Eringate-Centennial-West Deane, M9C 4X1
Property History for 1710-714 The West Mall, Toronto, Eringate-Centennial-West Deane, M9C 4X1
This property has been sold 3 times before.
To view this property's sale price history please sign in or register
Local Real Estate Price Trends
Active listings
Average Selling Price of a Condo Apt
May 2025
$530,000
Last 3 Months
$578,639
Last 12 Months
$581,254
May 2024
$637,000
Last 3 Months LY
$621,827
Last 12 Months LY
$621,705
Change
Change
Change
Historical Average Selling Price of a Condo Apt in Eringate-Centennial-West Deane
Average Selling Price
3 years ago
$682,000
Average Selling Price
5 years ago
$513,125
Average Selling Price
10 years ago
$260,874
Change
Change
Change
Number of Condo Apt Sold
May 2025
3
Last 3 Months
3
Last 12 Months
3
May 2024
4
Last 3 Months LY
6
Last 12 Months LY
4
Change
Change
Change
How many days Condo Apt takes to sell (DOM)
May 2025
41
Last 3 Months
47
Last 12 Months
43
May 2024
27
Last 3 Months LY
26
Last 12 Months LY
27
Change
Change
Change
Average Selling price
Inventory Graph
Mortgage Calculator
This data is for informational purposes only.
|
Mortgage Payment per month |
|
|
Principal Amount |
Interest |
|
Total Payable |
Amortization |
Closing Cost Calculator
This data is for informational purposes only.
* A down payment of less than 20% is permitted only for first-time home buyers purchasing their principal residence. The minimum down payment required is 5% for the portion of the purchase price up to $500,000, and 10% for the portion between $500,000 and $1,500,000. For properties priced over $1,500,000, a minimum down payment of 20% is required.

