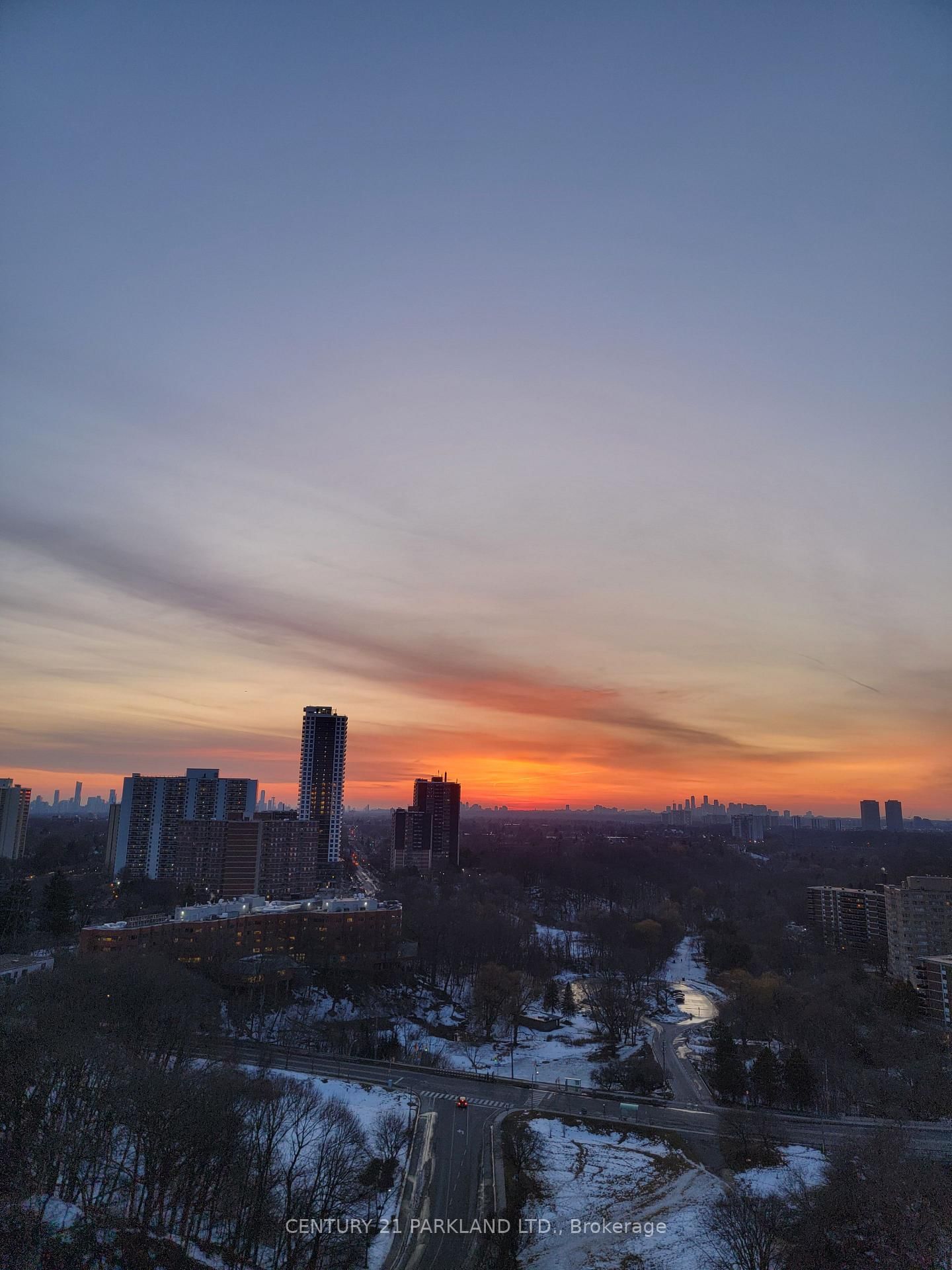Overview
-
Property Type
Condo Apt, Apartment
-
Bedrooms
2 + 1
-
Bathrooms
1
-
Square Feet
800-899
-
Exposure
North West
-
Total Parking
1 Underground Garage
-
Maintenance
$903
-
Taxes
$1,448.00 (2025)
-
Balcony
Open
Property Description
Property description for 709-60 Pavane Linkway, Toronto
Schools
Create your free account to explore schools near 709-60 Pavane Linkway, Toronto.
Neighbourhood Amenities & Points of Interest
Find amenities near 709-60 Pavane Linkway, Toronto
There are no amenities available for this property at the moment.
Local Real Estate Price Trends for Condo Apt in Flemingdon Park
Active listings
Average Selling Price of a Condo Apt
September 2025
$466,817
Last 3 Months
$516,722
Last 12 Months
$523,316
September 2024
$527,842
Last 3 Months LY
$548,865
Last 12 Months LY
$547,034
Change
Change
Change
Historical Average Selling Price of a Condo Apt in Flemingdon Park
Average Selling Price
3 years ago
$523,333
Average Selling Price
5 years ago
$500,690
Average Selling Price
10 years ago
$204,100
Change
Change
Change
Number of Condo Apt Sold
September 2025
6
Last 3 Months
9
Last 12 Months
8
September 2024
12
Last 3 Months LY
12
Last 12 Months LY
11
Change
Change
Change
How many days Condo Apt takes to sell (DOM)
September 2025
31
Last 3 Months
32
Last 12 Months
33
September 2024
36
Last 3 Months LY
29
Last 12 Months LY
25
Change
Change
Change
Average Selling price
Inventory Graph
Mortgage Calculator
This data is for informational purposes only.
|
Mortgage Payment per month |
|
|
Principal Amount |
Interest |
|
Total Payable |
Amortization |
Closing Cost Calculator
This data is for informational purposes only.
* A down payment of less than 20% is permitted only for first-time home buyers purchasing their principal residence. The minimum down payment required is 5% for the portion of the purchase price up to $500,000, and 10% for the portion between $500,000 and $1,500,000. For properties priced over $1,500,000, a minimum down payment of 20% is required.































































