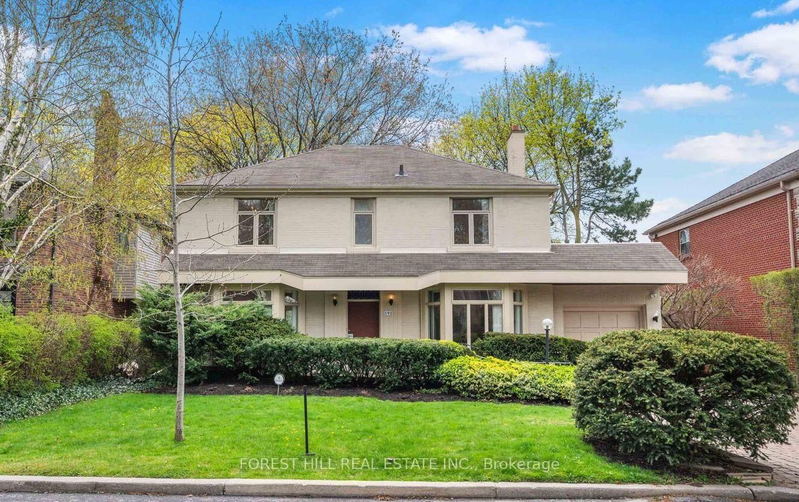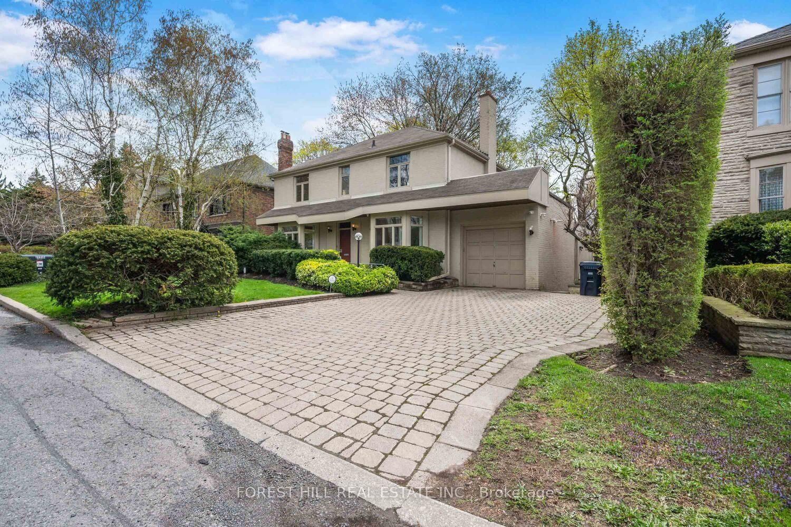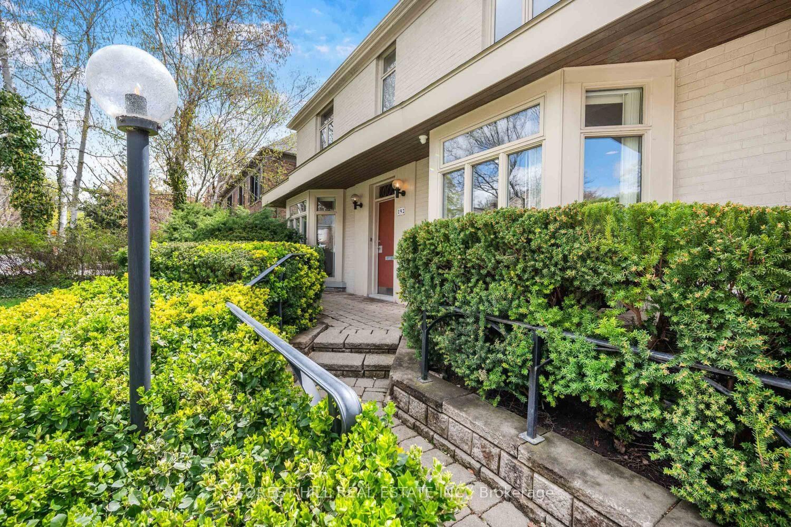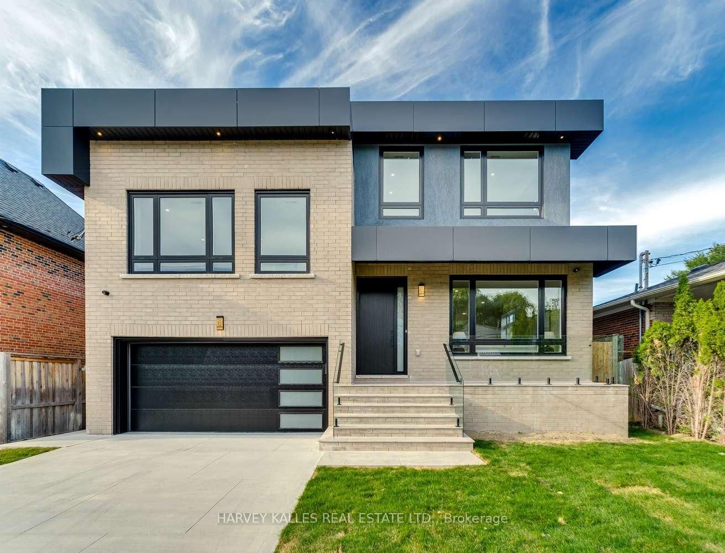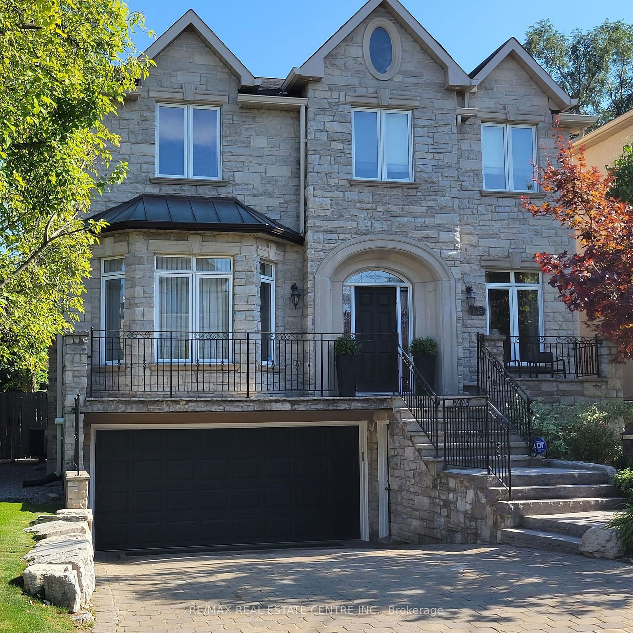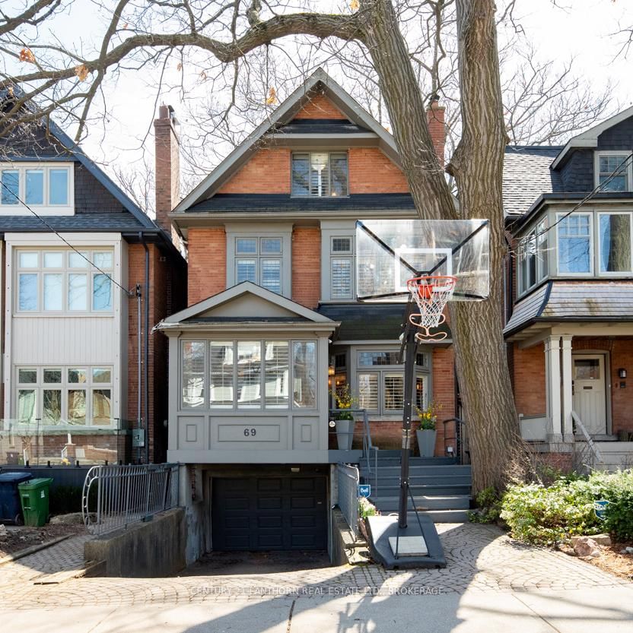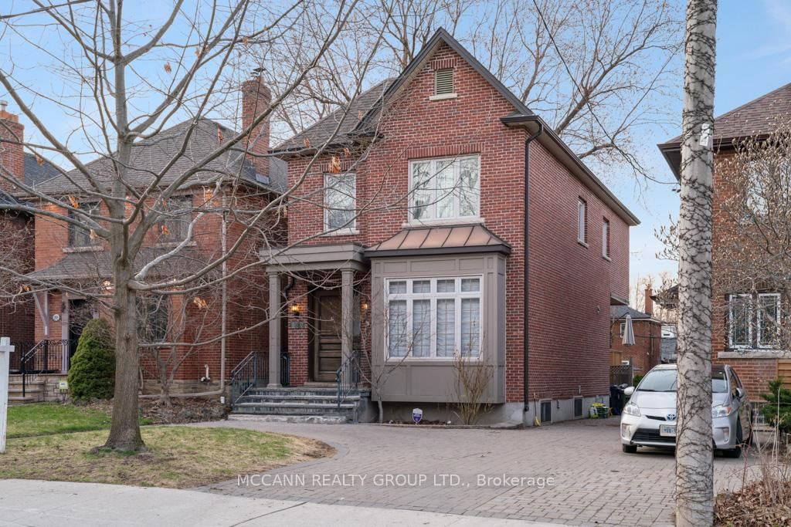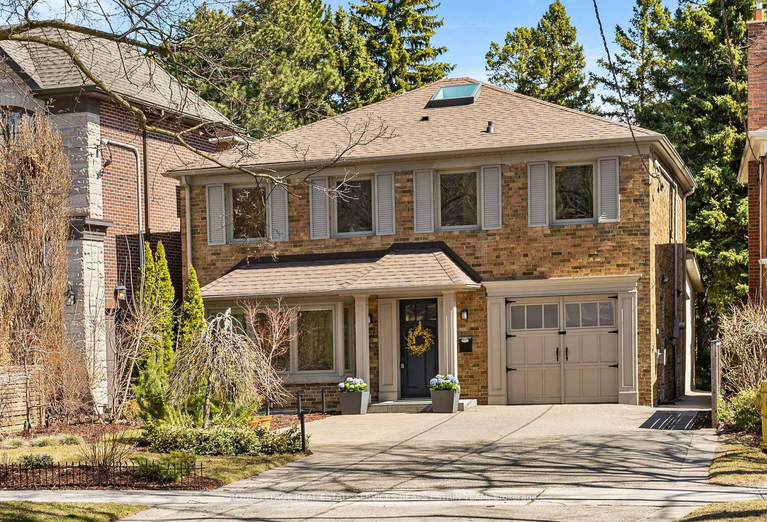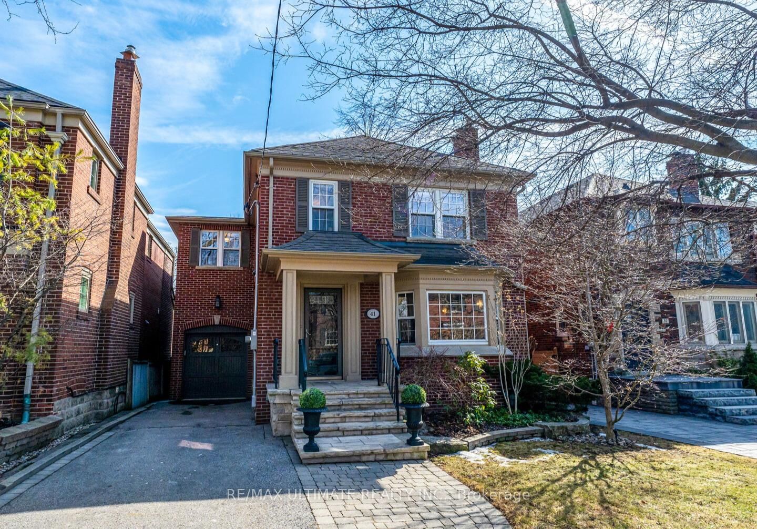Overview
-
Property Type
Detached, 2-Storey
-
Bedrooms
4
-
Bathrooms
4
-
Basement
Finished
-
Kitchen
1
-
Total Parking
4 (1 Attached Garage)
-
Lot Size
125x60 (Feet)
-
Taxes
$12,689.24 (2025)
-
Type
Freehold
Property description for 192 Old Forest Hill Road, Toronto, Forest Hill North, M6C 2G9
Open house for 192 Old Forest Hill Road, Toronto, Forest Hill North, M6C 2G9

Local Real Estate Price Trends
Active listings
Average Selling Price of a Detached
April 2025
$1,275,000
Last 3 Months
$2,284,839
Last 12 Months
$2,271,657
April 2024
$3,453,607
Last 3 Months LY
$2,612,452
Last 12 Months LY
$2,651,624
Change
Change
Change
Number of Detached Sold
April 2025
1
Last 3 Months
2
Last 12 Months
2
April 2024
5
Last 3 Months LY
3
Last 12 Months LY
3
Change
Change
Change
How many days Detached takes to sell (DOM)
April 2025
60
Last 3 Months
42
Last 12 Months
19
April 2024
16
Last 3 Months LY
12
Last 12 Months LY
15
Change
Change
Change
Average Selling price
Inventory Graph
Mortgage Calculator
This data is for informational purposes only.
|
Mortgage Payment per month |
|
|
Principal Amount |
Interest |
|
Total Payable |
Amortization |
Closing Cost Calculator
This data is for informational purposes only.
* A down payment of less than 20% is permitted only for first-time home buyers purchasing their principal residence. The minimum down payment required is 5% for the portion of the purchase price up to $500,000, and 10% for the portion between $500,000 and $1,500,000. For properties priced over $1,500,000, a minimum down payment of 20% is required.

