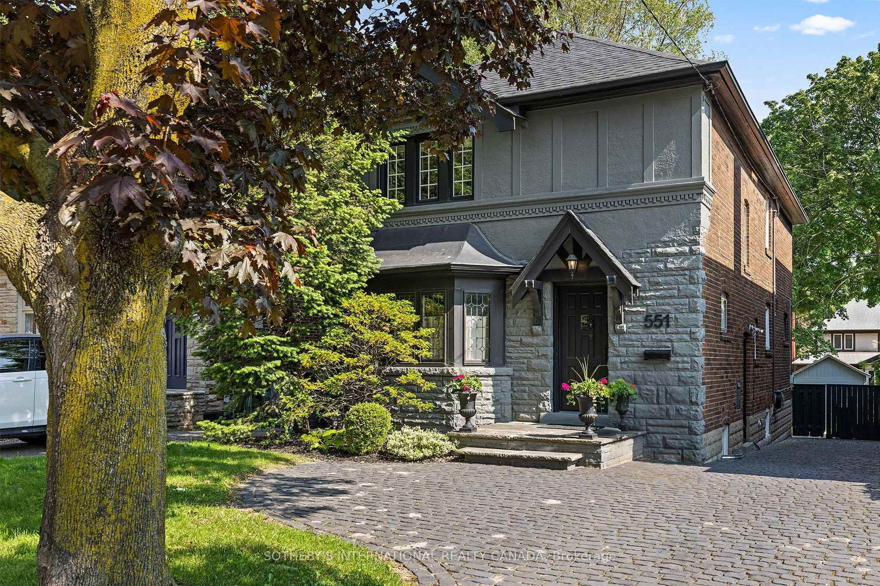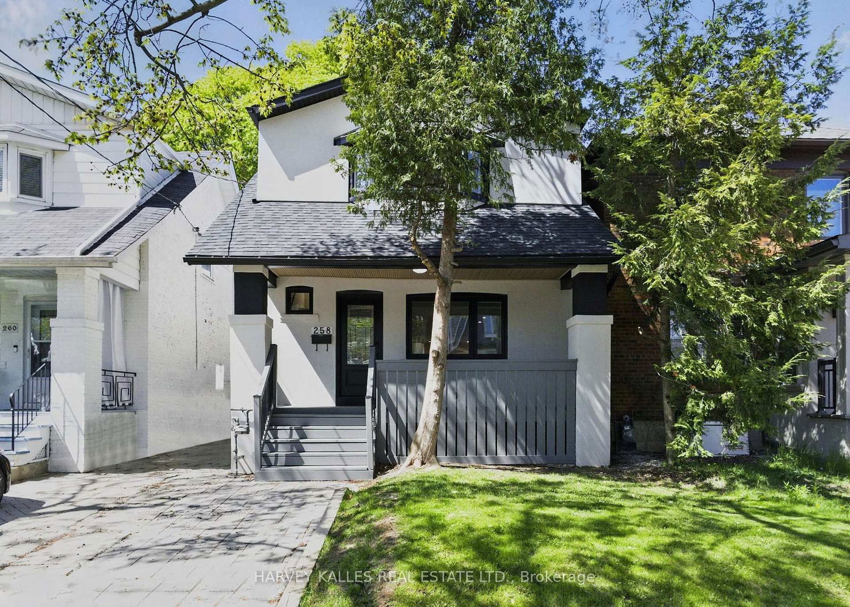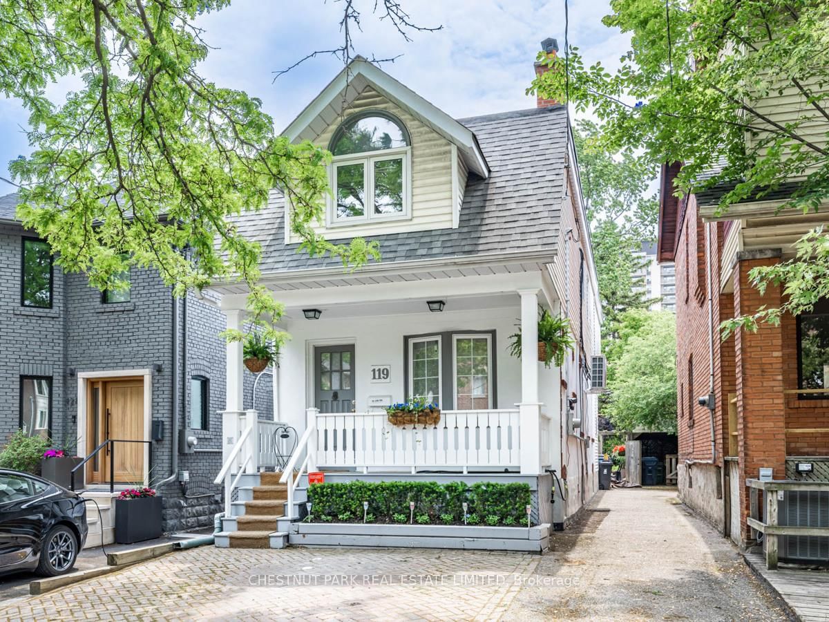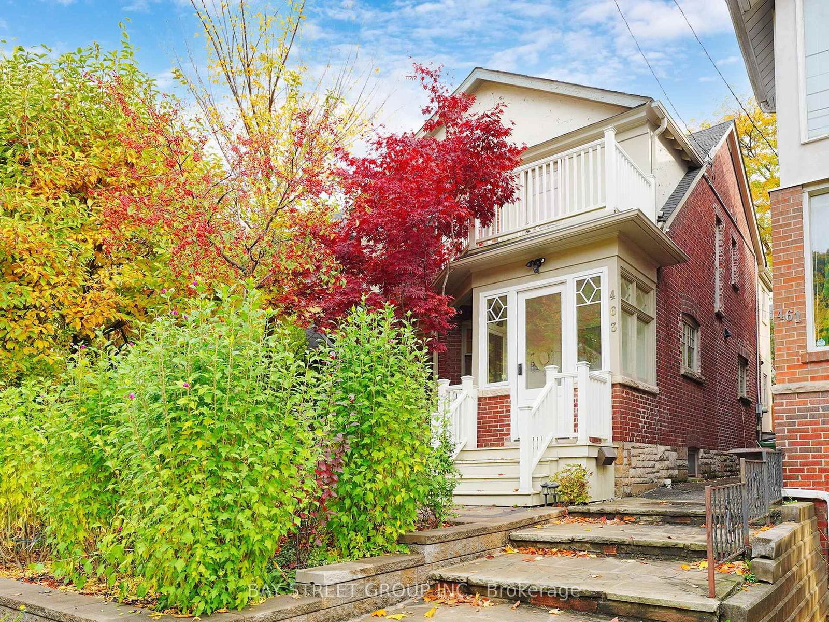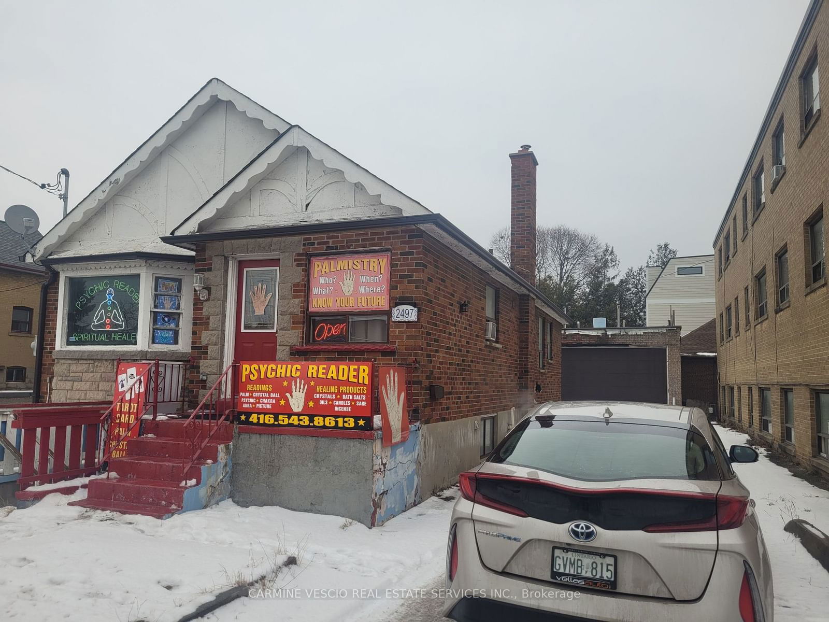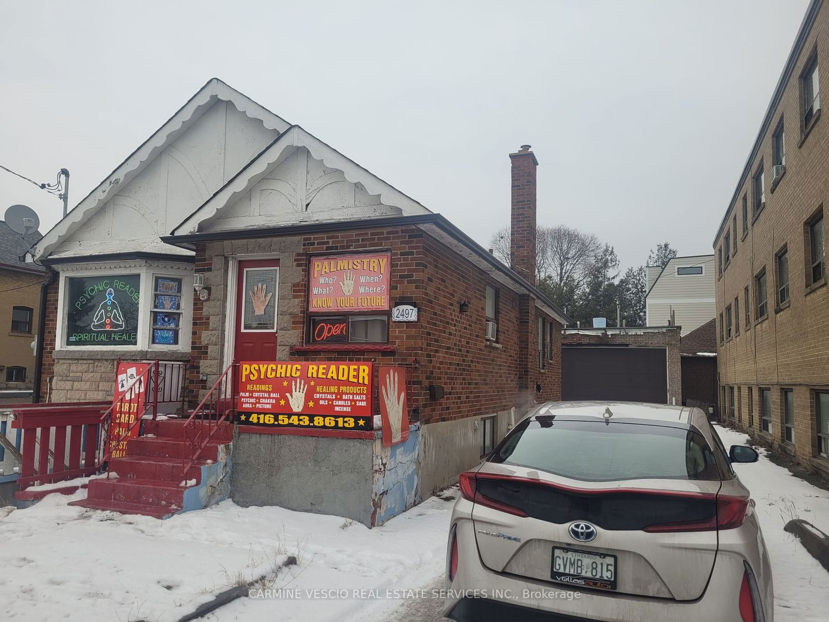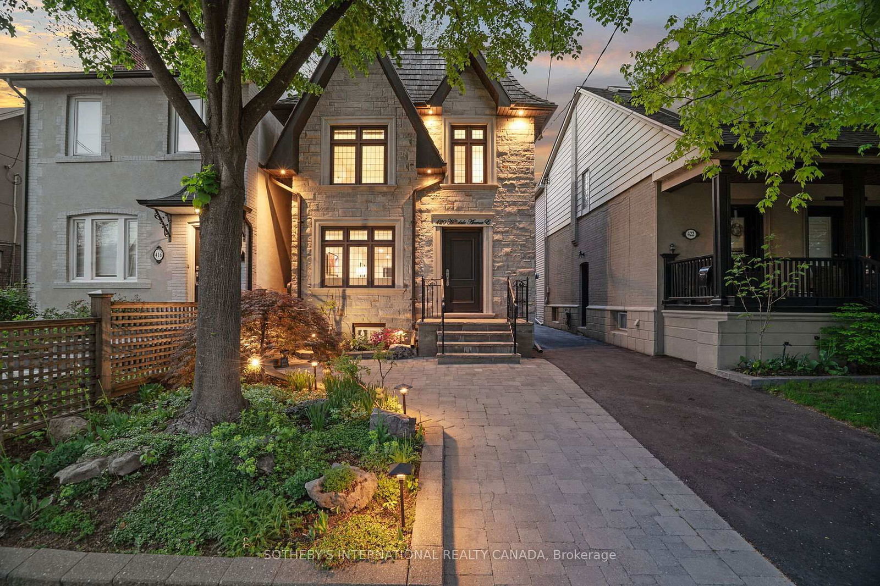Overview
-
Property Type
Detached, 2-Storey
-
Bedrooms
3 + 1
-
Bathrooms
4
-
Basement
Finished + Sep Entrance
-
Kitchen
1
-
Total Parking
3 None Garage
-
Lot Size
131.54x32.33 (Feet)
-
Taxes
$11,287.00 (2024)
-
Type
Freehold
Property description for 551 Briar Hill Avenue, Toronto, Forest Hill North, M5N 1N1
Open house for 551 Briar Hill Avenue, Toronto, Forest Hill North, M5N 1N1

Property History for 551 Briar Hill Avenue, Toronto, Forest Hill North, M5N 1N1
This property has been sold 3 times before.
To view this property's sale price history please sign in or register
Local Real Estate Price Trends
Active listings
Average Selling Price of a Detached
May 2025
$4,724,138
Last 3 Months
$2,648,154
Last 12 Months
$1,540,039
May 2024
$230,513
Last 3 Months LY
$2,927,758
Last 12 Months LY
$3,475,544
Change
Change
Change
Historical Average Selling Price of a Detached in Forest Hill North
Average Selling Price
3 years ago
$8,435,339
Average Selling Price
5 years ago
$6,814,627
Average Selling Price
10 years ago
$340,020
Change
Change
Change
How many days Detached takes to sell (DOM)
May 2025
18
Last 3 Months
36
Last 12 Months
30
May 2024
1
Last 3 Months LY
25
Last 12 Months LY
13
Change
Change
Change
Average Selling price
Mortgage Calculator
This data is for informational purposes only.
|
Mortgage Payment per month |
|
|
Principal Amount |
Interest |
|
Total Payable |
Amortization |
Closing Cost Calculator
This data is for informational purposes only.
* A down payment of less than 20% is permitted only for first-time home buyers purchasing their principal residence. The minimum down payment required is 5% for the portion of the purchase price up to $500,000, and 10% for the portion between $500,000 and $1,500,000. For properties priced over $1,500,000, a minimum down payment of 20% is required.


