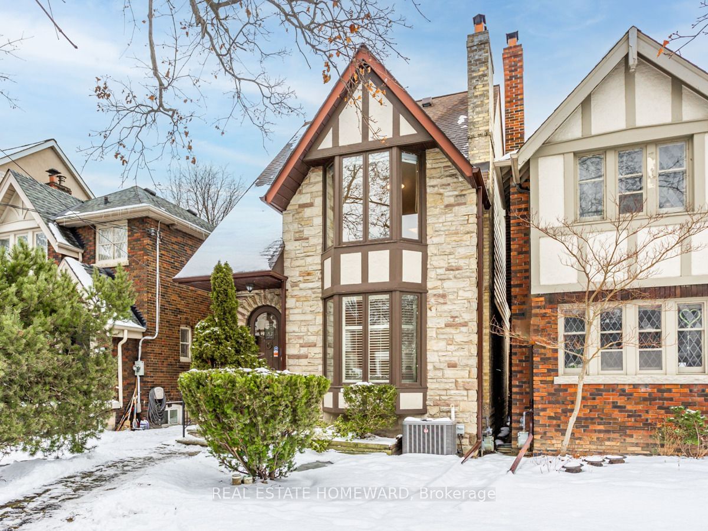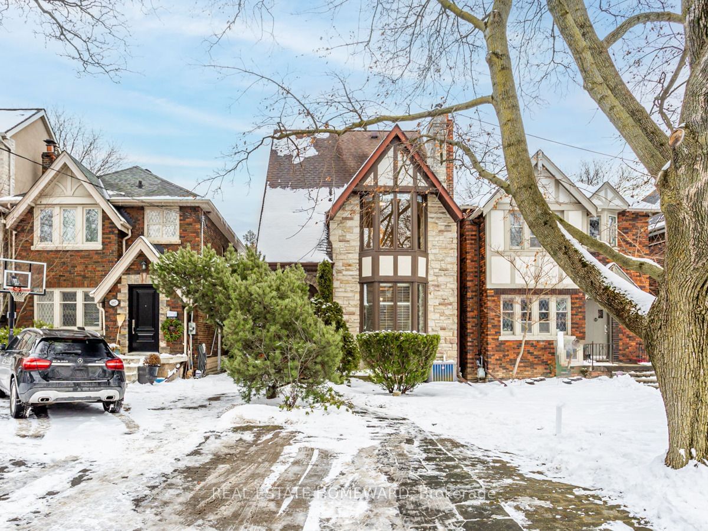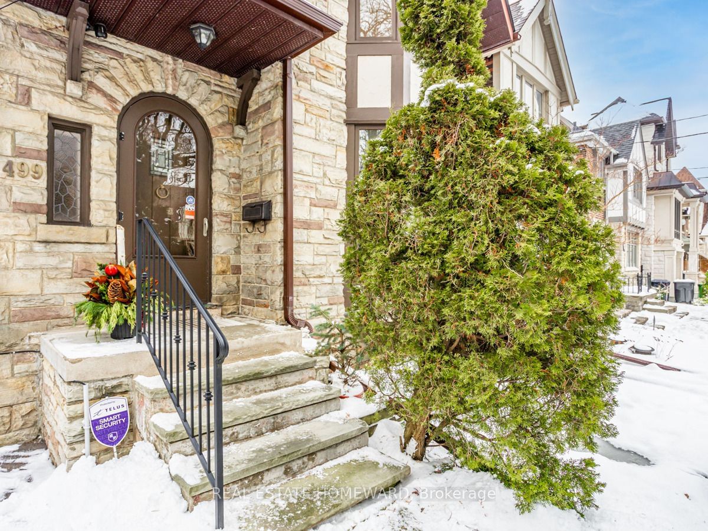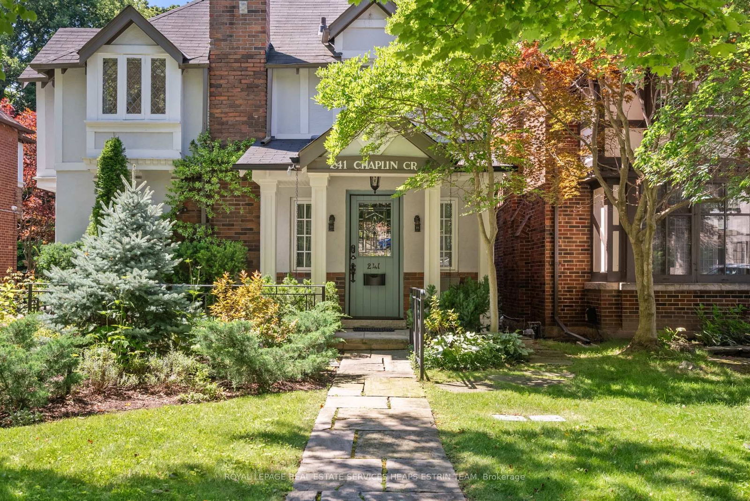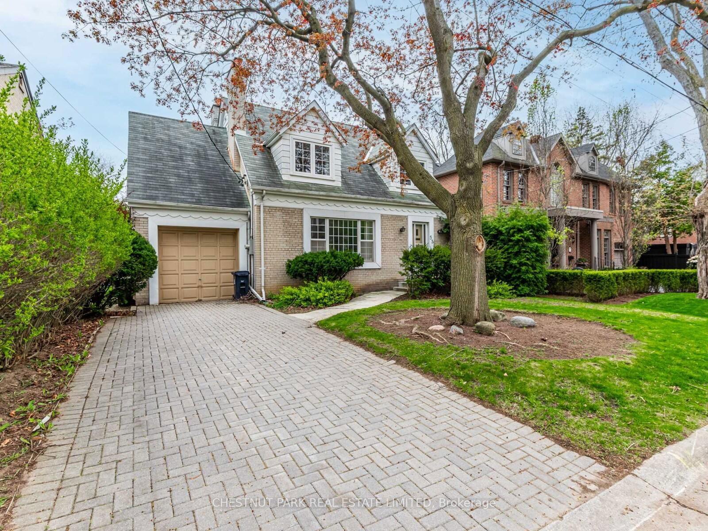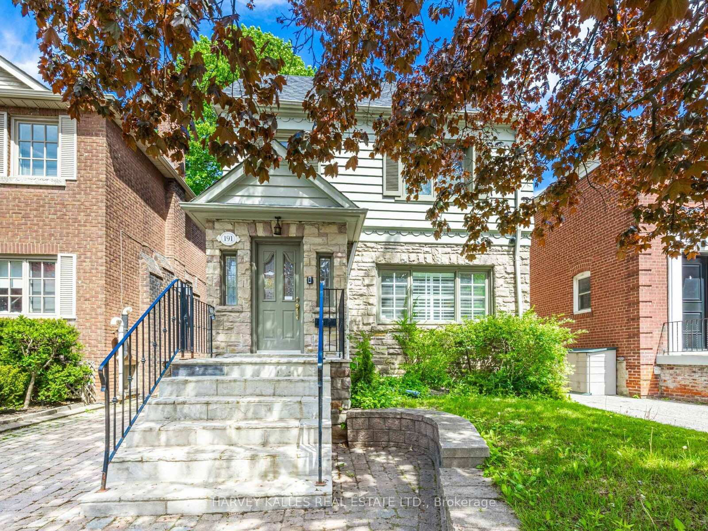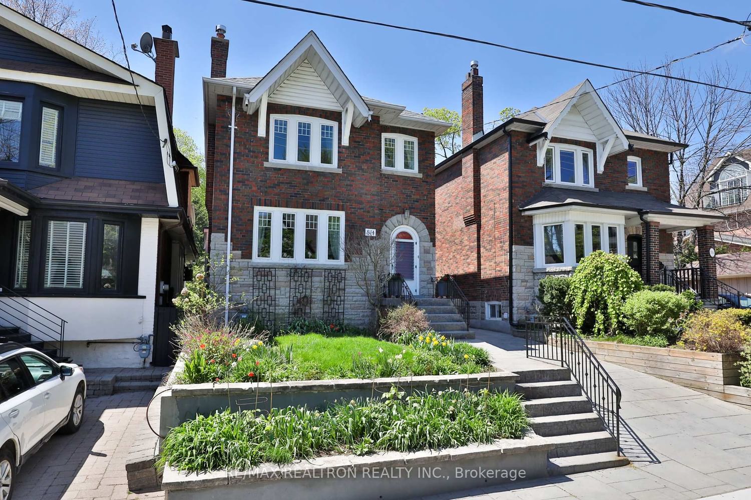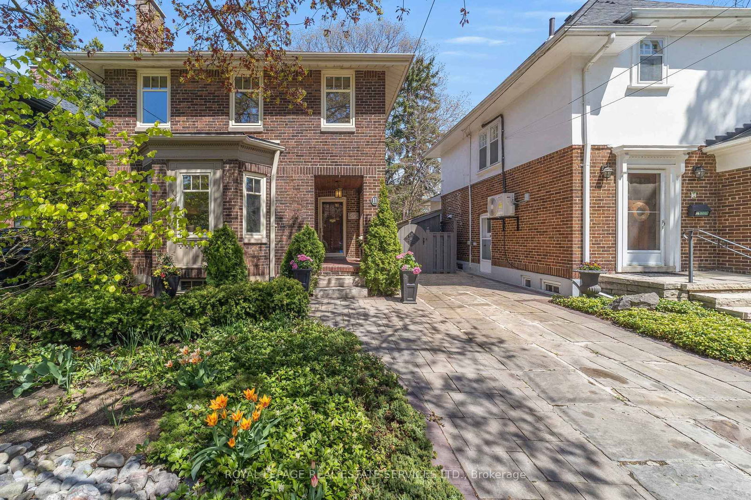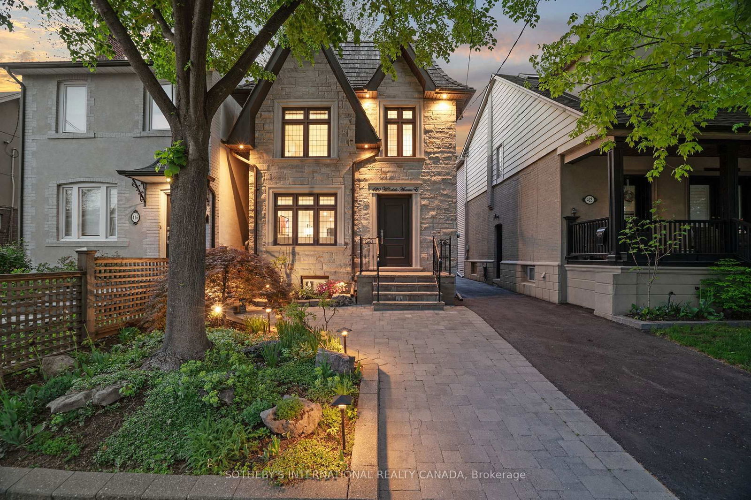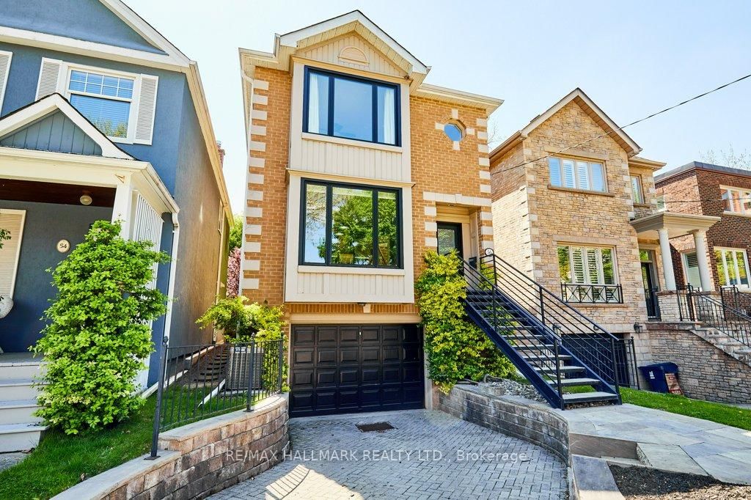Overview
-
Property Type
Detached, 2 1/2 Storey
-
Bedrooms
3
-
Bathrooms
5
-
Basement
Finished + Sep Entrance
-
Kitchen
1
-
Total Parking
1.0
-
Lot Size
135.44x25.03 (Feet)
-
Taxes
$9,206.00 (2024)
-
Type
Freehold
Property description for 499 St Clements Avenue, Toronto, Forest Hill North, M5N 1M3
Property History for 499 St Clements Avenue, Toronto, Forest Hill North, M5N 1M3
This property has been sold 1 time before.
To view this property's sale price history please sign in or register
Estimated price
Local Real Estate Price Trends
Active listings
Average Selling Price of a Detached
April 2025
$2,412,500
Last 3 Months
$2,664,006
Last 12 Months
$2,366,449
April 2024
$3,453,607
Last 3 Months LY
$2,612,452
Last 12 Months LY
$2,651,624
Change
Change
Change
How many days Detached takes to sell (DOM)
April 2025
38
Last 3 Months
35
Last 12 Months
17
April 2024
16
Last 3 Months LY
12
Last 12 Months LY
15
Change
Change
Change
Average Selling price
Mortgage Calculator
This data is for informational purposes only.
|
Mortgage Payment per month |
|
|
Principal Amount |
Interest |
|
Total Payable |
Amortization |
Closing Cost Calculator
This data is for informational purposes only.
* A down payment of less than 20% is permitted only for first-time home buyers purchasing their principal residence. The minimum down payment required is 5% for the portion of the purchase price up to $500,000, and 10% for the portion between $500,000 and $1,500,000. For properties priced over $1,500,000, a minimum down payment of 20% is required.

