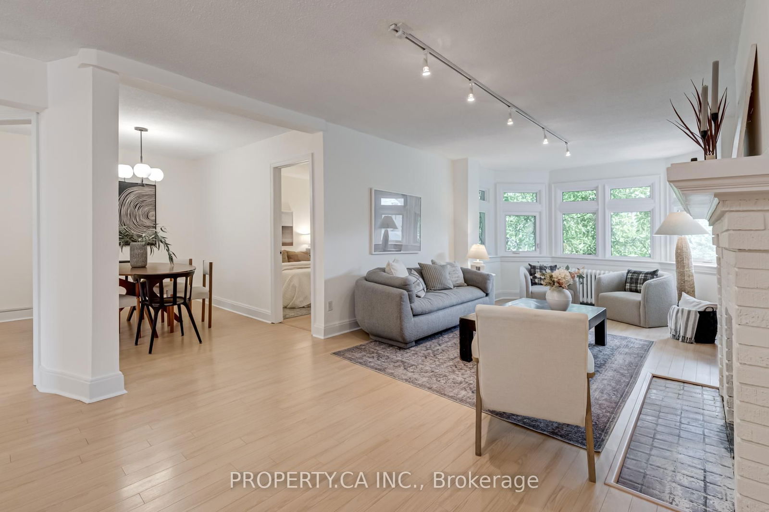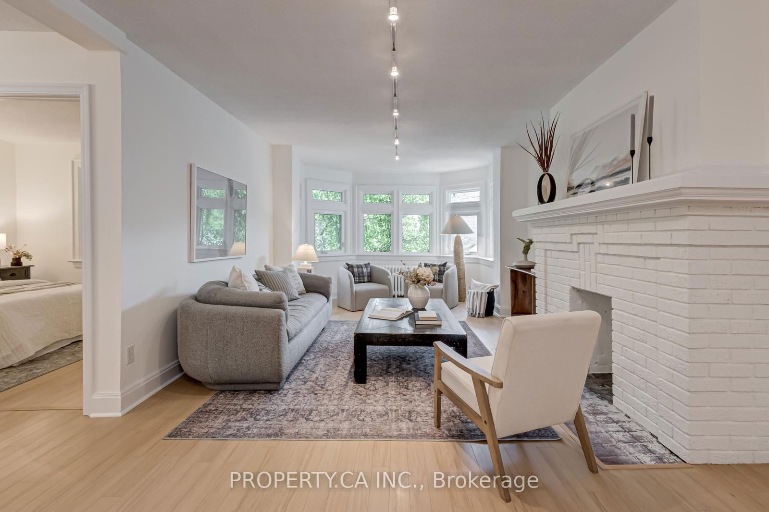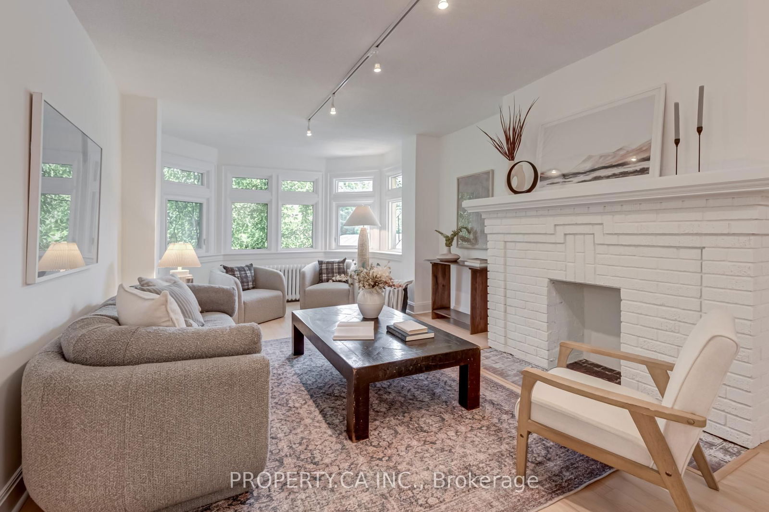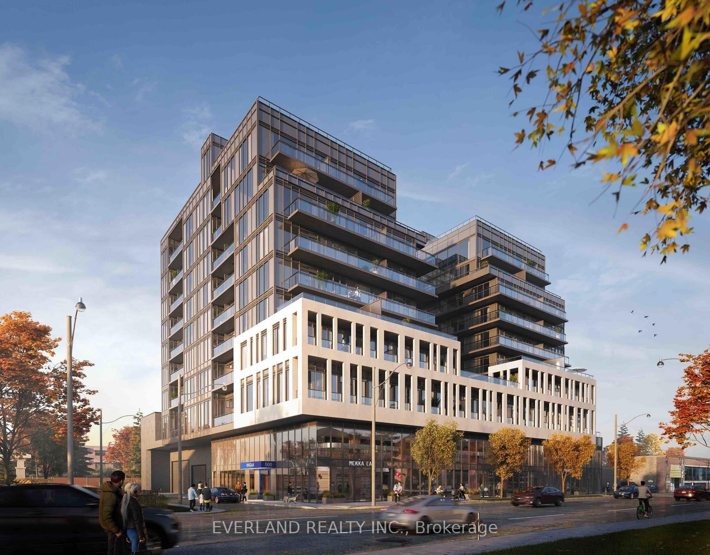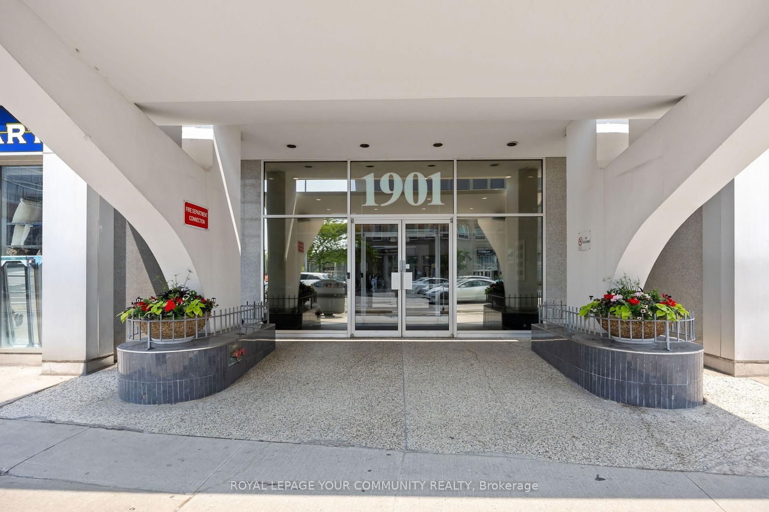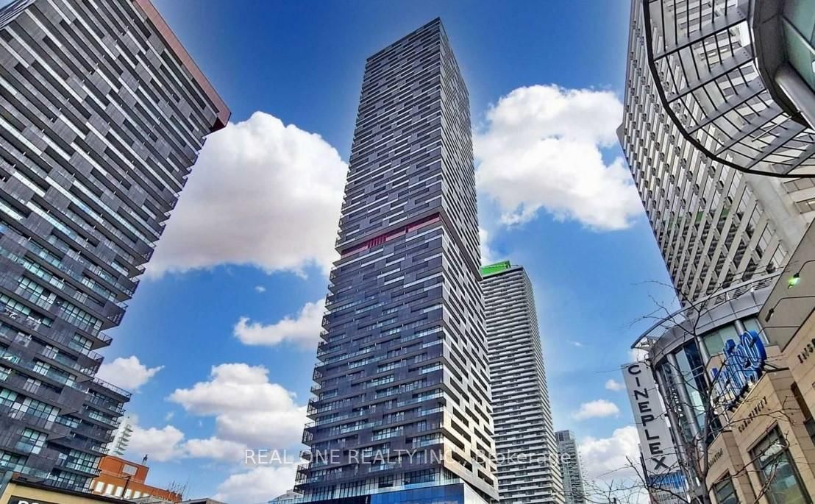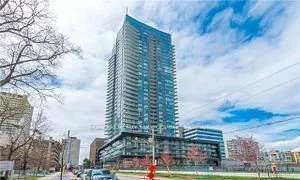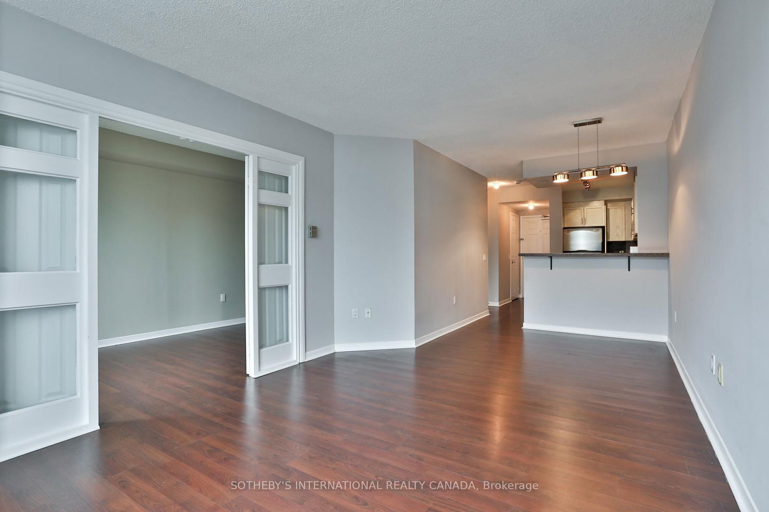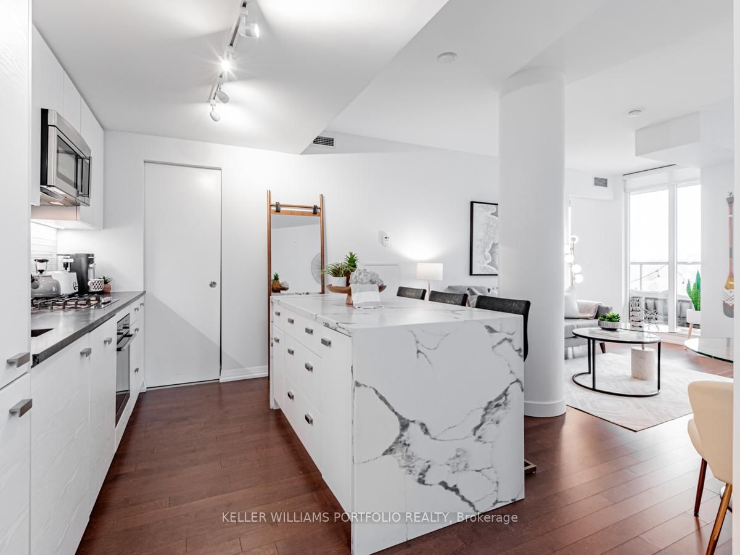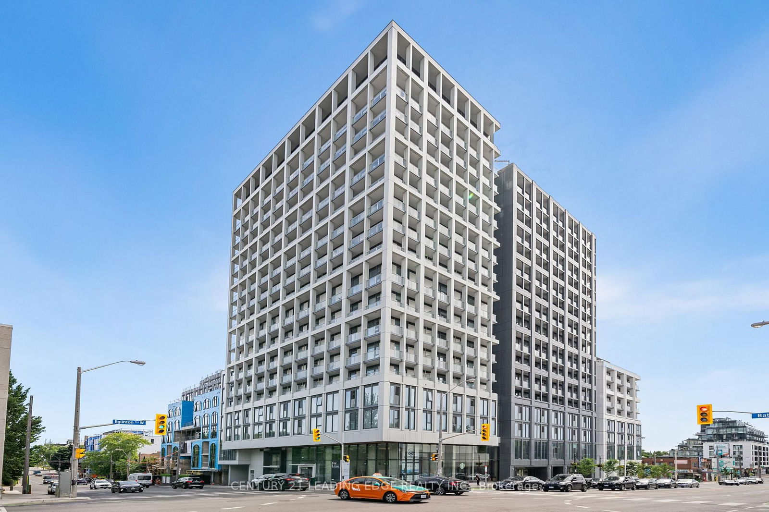Overview
-
Property Type
Condo Apt, Apartment
-
Bedrooms
2 + 2
-
Bathrooms
1
-
Square Feet
1000-1199
-
Exposure
West
-
Total Parking
1
-
Maintenance
$1,334
-
Taxes
$3,551.75 (2025)
-
Balcony
None
Property description for 13-1599 Bathurst Street, Toronto, Forest Hill South, M5P 3J1
A rare chance to own a piece of Forest Hill history, welcome to suite 13 at The Hemingway! Offering space, style, and a story, discover an exceptional blend of historic charm and updated comfort in this expansive 2 bedroom condo, ideally located in one of Toronto's most coveted neighbourhoods. Situated in a boutique, walk-up residence with a literary legacy - once home to Ernest Hemingway - this rare suite offers more than 1,000 square feet of inviting, reimagined space. The layout offers two spacious bedrooms and two flexible dens, ideal for guests, remote work, or growing families. The unit has a fibre optic internet connection plus ethernet cabling for exceptional connectivity. Perched above ground level, the unit enjoys rare and tranquil dual exposures that fill the open layout with natural daylight with the master bedroom facing east for morning light and the living room facing west for sunsets. Lush vines provide a wonderful touch of nature. Complemented by oversized bay windows and a flowing open-concept living/dining area - perfect for everyday living or easy entertaining. The magnificent sunroom offers a cozy nook for reading, working, or even an extra sleeping space. Enjoy the convenience of all-inclusive monthly maintenance fees (covering heat, hydro, and water), plus surface parking and a storage locker. Step outside and you are moments from Cedarvale Ravines walking/biking trails and green space, nearby shops like Loblaws, LCBO, and Shoppers. Transit access is exceptional - St. Clair West subway station and St. Clair streetcar are minutes away while bus stops are right outside. You are located within one of Toronto's top-ranked school districts. Don't miss out this unit is a truly special blend of heritage charm and modern urban living!
Listed by PROPERTY.CA INC.
-
MLS #
C12210317
-
Sq. Ft
1000-1199
-
Sq. Ft. Source
MLS
-
Year Built
Available Upon Request
-
Basement
None
-
View
n/a
-
Garage
None
-
Parking Type
Exclusive
-
Locker
Exclusive
-
Pets Permitted
Restrict
-
Exterior
Brick
-
Fireplace
N
-
Security
n/a
-
Elevator
N
-
Laundry Level
Main
-
Building Amenities
Bike Storage
-
Maintenance Fee Includes
Heat, Hydro, Parking, Water
-
Property Management
Wilson Blanchard Management 416-642-2807
-
Heat
Water
-
A/C
Window Unit
-
Water
n/a
-
Water Supply
n/a
-
Central Vac
N
-
Cert Level
n/a
-
Energy Cert
n/a
-
Living
0.0 x 0.0 ft Main level
West View, Fireplace, Bay Window
-
Dining
0.0 x 0.0 ft Main level
-
Kitchen
0.0 x 0.0 ft Main level
-
Primary
0.0 x 0.0 ft Main level
East View, Closet
-
2nd Br
0.0 x 0.0 ft Main level
West View
-
Solarium
0.0 x 0.0 ft Main level
East View
-
MLS #
C12210317
-
Sq. Ft
1000-1199
-
Sq. Ft. Source
MLS
-
Year Built
Available Upon Request
-
Basement
None
-
View
n/a
-
Garage
None
-
Parking Type
Exclusive
-
Locker
Exclusive
-
Pets Permitted
Restrict
-
Exterior
Brick
-
Fireplace
N
-
Security
n/a
-
Elevator
N
-
Laundry Level
Main
-
Building Amenities
Bike Storage
-
Maintenance Fee Includes
Heat, Hydro, Parking, Water
-
Property Management
Wilson Blanchard Management 416-642-2807
-
Heat
Water
-
A/C
Window Unit
-
Water
n/a
-
Water Supply
n/a
-
Central Vac
N
-
Cert Level
n/a
-
Energy Cert
n/a
-
Living
0.0 x 0.0 ft Main level
West View, Fireplace, Bay Window
-
Dining
0.0 x 0.0 ft Main level
-
Kitchen
0.0 x 0.0 ft Main level
-
Primary
0.0 x 0.0 ft Main level
East View, Closet
-
2nd Br
0.0 x 0.0 ft Main level
West View
-
Solarium
0.0 x 0.0 ft Main level
East View
Home Evaluation Calculator
No Email or Signup is required to view
your home estimate.
Contact Manoj Kukreja
Sales Representative,
Century 21 People’s Choice Realty Inc.,
Brokerage
(647) 576 - 2100
Open house for 13-1599 Bathurst Street, Toronto, Forest Hill South, M5P 3J1

Schools
- Holy Rosary Catholic School
- Catholic 7
-
Grade Level:
- Pre-Kindergarten, Kindergarten, Elementary, Middle
- Address 308 Tweedsmuir Ave, Toronto, ON M5P, Canada
-
9 min
-
2 min
-
740 m
- Robbins Hebrew Academy
- Private
-
Grade Level:
- Elementary, Pre-Kindergarten, Kindergarten, Middle
- Address 1700 Bathurst Street, York, ON M5P
-
9 min
-
3 min
-
780 m
- Wychwood School
- Private
-
Grade Level:
- Elementary, Middle
- Address 611 St Clair Ave W, Toronto, ON M6C 1A3, Canada
-
10 min
-
3 min
-
810 m
- Forest Hill Jr and Sr Public School
- Public 8.6
-
Grade Level:
- Pre-Kindergarten, Kindergarten, Elementary, Middle
- Address 78 Dunloe Rd, Toronto, ON M5P 2T6, Canada
-
10 min
-
3 min
-
850 m
- Bishop Strachan School
- Private
-
Grade Level:
- Elementary, High, Middle, Pre-Kindergarten, Kindergarten
- Address 298 Lonsdale Road, Toronto, ON M4V
-
11 min
-
3 min
-
930 m
- Leo Baeck Day School
- Private
-
Grade Level:
- Elementary, Middle, Kindergarten
- Address 501 Arlington Ave, York, ON M6C 3A4, Canada
-
13 min
-
4 min
-
1.09 km
- Arrowsmith School
- Private, Alternative
-
Grade Level:
- Elementary, High, Middle, Adult
- Address 245 St Clair Ave W, Toronto, ON M4V 1R3, Canada
-
15 min
-
4 min
-
1.24 km
- ÉÉC du Sacré-Coeur-Toronto
- Catholic 5.6
-
Grade Level:
- Pre-Kindergarten, Kindergarten, Elementary
- Address 98 Essex Street, Toronto, ON, Canada M6G 1T3
-
29 min
-
8 min
-
2.38 km
- Lord Lansdowne Junior Public School
- Public
-
Grade Level:
- Pre-Kindergarten, Kindergarten, Elementary
- Address 33 Robert St, Toronto, ON M5S 2K2, Canada
-
44 min
-
12 min
-
3.66 km
- The Grove Community School
- Public
-
Grade Level:
- Pre-Kindergarten, Kindergarten, Elementary
- Address 108 Gladstone Ave, Toronto, ON M6J 0B3, Canada
-
58 min
-
16 min
-
4.84 km
- Bannockburn Public School
- Public
-
Grade Level:
- Pre-Kindergarten, Kindergarten, Elementary
- Address 12 Bannockburn Ave, North York, ON M5M 2M8
-
60 min
-
17 min
-
4.99 km
- St. Michael's College School
- Catholic
-
Grade Level:
- High, Middle
- Address 1515 Bathurst Street, Toronto, ON M5P
-
7 min
-
2 min
-
570 m
- Holy Rosary Catholic School
- Catholic 7
-
Grade Level:
- Pre-Kindergarten, Kindergarten, Elementary, Middle
- Address 308 Tweedsmuir Ave, Toronto, ON M5P, Canada
-
9 min
-
2 min
-
740 m
- Robbins Hebrew Academy
- Private
-
Grade Level:
- Elementary, Pre-Kindergarten, Kindergarten, Middle
- Address 1700 Bathurst Street, York, ON M5P
-
9 min
-
3 min
-
780 m
- Wychwood School
- Private
-
Grade Level:
- Elementary, Middle
- Address 611 St Clair Ave W, Toronto, ON M6C 1A3, Canada
-
10 min
-
3 min
-
810 m
- Forest Hill Jr and Sr Public School
- Public 8.6
-
Grade Level:
- Pre-Kindergarten, Kindergarten, Elementary, Middle
- Address 78 Dunloe Rd, Toronto, ON M5P 2T6, Canada
-
10 min
-
3 min
-
850 m
- Bishop Strachan School
- Private
-
Grade Level:
- Elementary, High, Middle, Pre-Kindergarten, Kindergarten
- Address 298 Lonsdale Road, Toronto, ON M4V
-
11 min
-
3 min
-
930 m
- Leo Baeck Day School
- Private
-
Grade Level:
- Elementary, Middle, Kindergarten
- Address 501 Arlington Ave, York, ON M6C 3A4, Canada
-
13 min
-
4 min
-
1.09 km
- Arrowsmith School
- Private, Alternative
-
Grade Level:
- Elementary, High, Middle, Adult
- Address 245 St Clair Ave W, Toronto, ON M4V 1R3, Canada
-
15 min
-
4 min
-
1.24 km
- Spectrum Alternative Senior School
- Alternative
-
Grade Level:
- Middle
- Address 50 Davisville Avenue, Toronto, ON, M4S 1E8
-
16 min
-
5 min
-
1.35 km
- ÉSC Saint-Frère-André
- Catholic 7.3
-
Grade Level:
- High, Middle
- Address 330 Lansdowne Ave, Toronto, ON M6H 3Y1, Canada
-
53 min
-
15 min
-
4.42 km
- Collège français secondaire
- Public 7.7
-
Grade Level:
- High, Middle
- Address 100 Carlton St, Toronto, ON M5B 1M3, Canada
-
54 min
-
15 min
-
4.54 km
- St. Michael's College School
- Catholic
-
Grade Level:
- High, Middle
- Address 1515 Bathurst Street, Toronto, ON M5P
-
7 min
-
2 min
-
570 m
- Bishop Strachan School
- Private
-
Grade Level:
- Elementary, High, Middle, Pre-Kindergarten, Kindergarten
- Address 298 Lonsdale Road, Toronto, ON M4V
-
11 min
-
3 min
-
930 m
- Arrowsmith School
- Private, Alternative
-
Grade Level:
- Elementary, High, Middle, Adult
- Address 245 St Clair Ave W, Toronto, ON M4V 1R3, Canada
-
15 min
-
4 min
-
1.24 km
- Forest Hill Collegiate Institute
- Public 7.9
-
Grade Level:
- High
- Address 730 Eglinton Ave W, Toronto, ON M5N 1E9, Canada
-
19 min
-
5 min
-
1.55 km
- Marshall McLuhan Catholic Secondary School
- Catholic 6.1
-
Grade Level:
- High
- Address 1107 Avenue Rd, Toronto, ON M5N 3B1, Canada
-
26 min
-
7 min
-
2.2 km
- Loretto College School
- Catholic 4
-
Grade Level:
- High
- Address 151 Rosemount Ave, Toronto, ON M6H 2N1, Canada
-
28 min
-
8 min
-
2.36 km
- Central Technical School
- Public 3.1
-
Grade Level:
- High
- Address 725 Bathurst St, Toronto, ON M5S 2R5, Canada
-
35 min
-
10 min
-
2.94 km
- Central Toronto Academy
- Public 3.6
-
Grade Level:
- High
- Address 570 Shaw St, Toronto, ON M6G 3L6, Canada
-
42 min
-
12 min
-
3.52 km
- St. Mary Catholic Academy
- Catholic 6.2
-
Grade Level:
- High
- Address 66 Dufferin Park Ave, Toronto, ON M6H 1J6, Canada
-
43 min
-
12 min
-
3.57 km
- St. Joseph's College School
- Catholic 7.4
-
Grade Level:
- High
- Address 74 Wellesley St W, Toronto, ON M5S 1C4, Canada
-
45 min
-
12 min
-
3.74 km
- ÉSC Saint-Frère-André
- Catholic 7.3
-
Grade Level:
- High, Middle
- Address 330 Lansdowne Ave, Toronto, ON M6H 3Y1, Canada
-
53 min
-
15 min
-
4.42 km
- Collège français secondaire
- Public 7.7
-
Grade Level:
- High, Middle
- Address 100 Carlton St, Toronto, ON M5B 1M3, Canada
-
54 min
-
15 min
-
4.54 km
- Rosedale Heights School of the Arts
- Public 8
-
Grade Level:
- High
- Address 711 Bloor St E, Toronto, ON M4W 1J4, Canada
-
56 min
-
16 min
-
4.66 km
- ÉÉC du Sacré-Coeur-Toronto
- Catholic 5.6
-
Grade Level:
- Pre-Kindergarten, Kindergarten, Elementary
- Address 98 Essex Street, Toronto, ON, Canada M6G 1T3
-
29 min
-
8 min
-
2.38 km
- ÉSC Saint-Frère-André
- Catholic 7.3
-
Grade Level:
- High, Middle
- Address 330 Lansdowne Ave, Toronto, ON M6H 3Y1, Canada
-
53 min
-
15 min
-
4.42 km
- Collège français secondaire
- Public 7.7
-
Grade Level:
- High, Middle
- Address 100 Carlton St, Toronto, ON M5B 1M3, Canada
-
54 min
-
15 min
-
4.54 km
- Holy Rosary Catholic School
- Catholic 7
-
Grade Level:
- Pre-Kindergarten, Kindergarten, Elementary, Middle
- Address 308 Tweedsmuir Ave, Toronto, ON M5P, Canada
-
9 min
-
2 min
-
740 m
- Robbins Hebrew Academy
- Private
-
Grade Level:
- Elementary, Pre-Kindergarten, Kindergarten, Middle
- Address 1700 Bathurst Street, York, ON M5P
-
9 min
-
3 min
-
780 m
- Forest Hill Jr and Sr Public School
- Public 8.6
-
Grade Level:
- Pre-Kindergarten, Kindergarten, Elementary, Middle
- Address 78 Dunloe Rd, Toronto, ON M5P 2T6, Canada
-
10 min
-
3 min
-
850 m
- Bishop Strachan School
- Private
-
Grade Level:
- Elementary, High, Middle, Pre-Kindergarten, Kindergarten
- Address 298 Lonsdale Road, Toronto, ON M4V
-
11 min
-
3 min
-
930 m
- Leo Baeck Day School
- Private
-
Grade Level:
- Elementary, Middle, Kindergarten
- Address 501 Arlington Ave, York, ON M6C 3A4, Canada
-
13 min
-
4 min
-
1.09 km
- ÉÉC du Sacré-Coeur-Toronto
- Catholic 5.6
-
Grade Level:
- Pre-Kindergarten, Kindergarten, Elementary
- Address 98 Essex Street, Toronto, ON, Canada M6G 1T3
-
29 min
-
8 min
-
2.38 km
- Lord Lansdowne Junior Public School
- Public
-
Grade Level:
- Pre-Kindergarten, Kindergarten, Elementary
- Address 33 Robert St, Toronto, ON M5S 2K2, Canada
-
44 min
-
12 min
-
3.66 km
- The Grove Community School
- Public
-
Grade Level:
- Pre-Kindergarten, Kindergarten, Elementary
- Address 108 Gladstone Ave, Toronto, ON M6J 0B3, Canada
-
58 min
-
16 min
-
4.84 km
- Bannockburn Public School
- Public
-
Grade Level:
- Pre-Kindergarten, Kindergarten, Elementary
- Address 12 Bannockburn Ave, North York, ON M5M 2M8
-
60 min
-
17 min
-
4.99 km
- Holy Rosary Catholic School
- Catholic 7
-
Grade Level:
- Pre-Kindergarten, Kindergarten, Elementary, Middle
- Address 308 Tweedsmuir Ave, Toronto, ON M5P, Canada
-
9 min
-
2 min
-
740 m
- Robbins Hebrew Academy
- Private
-
Grade Level:
- Elementary, Pre-Kindergarten, Kindergarten, Middle
- Address 1700 Bathurst Street, York, ON M5P
-
9 min
-
3 min
-
780 m
- Wychwood School
- Private
-
Grade Level:
- Elementary, Middle
- Address 611 St Clair Ave W, Toronto, ON M6C 1A3, Canada
-
10 min
-
3 min
-
810 m
- Forest Hill Jr and Sr Public School
- Public 8.6
-
Grade Level:
- Pre-Kindergarten, Kindergarten, Elementary, Middle
- Address 78 Dunloe Rd, Toronto, ON M5P 2T6, Canada
-
10 min
-
3 min
-
850 m
- Bishop Strachan School
- Private
-
Grade Level:
- Elementary, High, Middle, Pre-Kindergarten, Kindergarten
- Address 298 Lonsdale Road, Toronto, ON M4V
-
11 min
-
3 min
-
930 m
- Leo Baeck Day School
- Private
-
Grade Level:
- Elementary, Middle, Kindergarten
- Address 501 Arlington Ave, York, ON M6C 3A4, Canada
-
13 min
-
4 min
-
1.09 km
- Arrowsmith School
- Private, Alternative
-
Grade Level:
- Elementary, High, Middle, Adult
- Address 245 St Clair Ave W, Toronto, ON M4V 1R3, Canada
-
15 min
-
4 min
-
1.24 km
- ÉÉC du Sacré-Coeur-Toronto
- Catholic 5.6
-
Grade Level:
- Pre-Kindergarten, Kindergarten, Elementary
- Address 98 Essex Street, Toronto, ON, Canada M6G 1T3
-
29 min
-
8 min
-
2.38 km
- Lord Lansdowne Junior Public School
- Public
-
Grade Level:
- Pre-Kindergarten, Kindergarten, Elementary
- Address 33 Robert St, Toronto, ON M5S 2K2, Canada
-
44 min
-
12 min
-
3.66 km
- The Grove Community School
- Public
-
Grade Level:
- Pre-Kindergarten, Kindergarten, Elementary
- Address 108 Gladstone Ave, Toronto, ON M6J 0B3, Canada
-
58 min
-
16 min
-
4.84 km
- Bannockburn Public School
- Public
-
Grade Level:
- Pre-Kindergarten, Kindergarten, Elementary
- Address 12 Bannockburn Ave, North York, ON M5M 2M8
-
60 min
-
17 min
-
4.99 km
- St. Michael's College School
- Catholic
-
Grade Level:
- High, Middle
- Address 1515 Bathurst Street, Toronto, ON M5P
-
7 min
-
2 min
-
570 m
- Holy Rosary Catholic School
- Catholic 7
-
Grade Level:
- Pre-Kindergarten, Kindergarten, Elementary, Middle
- Address 308 Tweedsmuir Ave, Toronto, ON M5P, Canada
-
9 min
-
2 min
-
740 m
- Robbins Hebrew Academy
- Private
-
Grade Level:
- Elementary, Pre-Kindergarten, Kindergarten, Middle
- Address 1700 Bathurst Street, York, ON M5P
-
9 min
-
3 min
-
780 m
- Wychwood School
- Private
-
Grade Level:
- Elementary, Middle
- Address 611 St Clair Ave W, Toronto, ON M6C 1A3, Canada
-
10 min
-
3 min
-
810 m
- Forest Hill Jr and Sr Public School
- Public 8.6
-
Grade Level:
- Pre-Kindergarten, Kindergarten, Elementary, Middle
- Address 78 Dunloe Rd, Toronto, ON M5P 2T6, Canada
-
10 min
-
3 min
-
850 m
- Bishop Strachan School
- Private
-
Grade Level:
- Elementary, High, Middle, Pre-Kindergarten, Kindergarten
- Address 298 Lonsdale Road, Toronto, ON M4V
-
11 min
-
3 min
-
930 m
- Leo Baeck Day School
- Private
-
Grade Level:
- Elementary, Middle, Kindergarten
- Address 501 Arlington Ave, York, ON M6C 3A4, Canada
-
13 min
-
4 min
-
1.09 km
- Arrowsmith School
- Private, Alternative
-
Grade Level:
- Elementary, High, Middle, Adult
- Address 245 St Clair Ave W, Toronto, ON M4V 1R3, Canada
-
15 min
-
4 min
-
1.24 km
- Spectrum Alternative Senior School
- Alternative
-
Grade Level:
- Middle
- Address 50 Davisville Avenue, Toronto, ON, M4S 1E8
-
16 min
-
5 min
-
1.35 km
- ÉSC Saint-Frère-André
- Catholic 7.3
-
Grade Level:
- High, Middle
- Address 330 Lansdowne Ave, Toronto, ON M6H 3Y1, Canada
-
53 min
-
15 min
-
4.42 km
- Collège français secondaire
- Public 7.7
-
Grade Level:
- High, Middle
- Address 100 Carlton St, Toronto, ON M5B 1M3, Canada
-
54 min
-
15 min
-
4.54 km
- St. Michael's College School
- Catholic
-
Grade Level:
- High, Middle
- Address 1515 Bathurst Street, Toronto, ON M5P
-
7 min
-
2 min
-
570 m
- Bishop Strachan School
- Private
-
Grade Level:
- Elementary, High, Middle, Pre-Kindergarten, Kindergarten
- Address 298 Lonsdale Road, Toronto, ON M4V
-
11 min
-
3 min
-
930 m
- Arrowsmith School
- Private, Alternative
-
Grade Level:
- Elementary, High, Middle, Adult
- Address 245 St Clair Ave W, Toronto, ON M4V 1R3, Canada
-
15 min
-
4 min
-
1.24 km
- Forest Hill Collegiate Institute
- Public 7.9
-
Grade Level:
- High
- Address 730 Eglinton Ave W, Toronto, ON M5N 1E9, Canada
-
19 min
-
5 min
-
1.55 km
- Marshall McLuhan Catholic Secondary School
- Catholic 6.1
-
Grade Level:
- High
- Address 1107 Avenue Rd, Toronto, ON M5N 3B1, Canada
-
26 min
-
7 min
-
2.2 km
- Loretto College School
- Catholic 4
-
Grade Level:
- High
- Address 151 Rosemount Ave, Toronto, ON M6H 2N1, Canada
-
28 min
-
8 min
-
2.36 km
- Central Technical School
- Public 3.1
-
Grade Level:
- High
- Address 725 Bathurst St, Toronto, ON M5S 2R5, Canada
-
35 min
-
10 min
-
2.94 km
- Central Toronto Academy
- Public 3.6
-
Grade Level:
- High
- Address 570 Shaw St, Toronto, ON M6G 3L6, Canada
-
42 min
-
12 min
-
3.52 km
- St. Mary Catholic Academy
- Catholic 6.2
-
Grade Level:
- High
- Address 66 Dufferin Park Ave, Toronto, ON M6H 1J6, Canada
-
43 min
-
12 min
-
3.57 km
- St. Joseph's College School
- Catholic 7.4
-
Grade Level:
- High
- Address 74 Wellesley St W, Toronto, ON M5S 1C4, Canada
-
45 min
-
12 min
-
3.74 km
- ÉSC Saint-Frère-André
- Catholic 7.3
-
Grade Level:
- High, Middle
- Address 330 Lansdowne Ave, Toronto, ON M6H 3Y1, Canada
-
53 min
-
15 min
-
4.42 km
- Collège français secondaire
- Public 7.7
-
Grade Level:
- High, Middle
- Address 100 Carlton St, Toronto, ON M5B 1M3, Canada
-
54 min
-
15 min
-
4.54 km
- Rosedale Heights School of the Arts
- Public 8
-
Grade Level:
- High
- Address 711 Bloor St E, Toronto, ON M4W 1J4, Canada
-
56 min
-
16 min
-
4.66 km
- ÉÉC du Sacré-Coeur-Toronto
- Catholic 5.6
-
Grade Level:
- Pre-Kindergarten, Kindergarten, Elementary
- Address 98 Essex Street, Toronto, ON, Canada M6G 1T3
-
29 min
-
8 min
-
2.38 km
- ÉSC Saint-Frère-André
- Catholic 7.3
-
Grade Level:
- High, Middle
- Address 330 Lansdowne Ave, Toronto, ON M6H 3Y1, Canada
-
53 min
-
15 min
-
4.42 km
- Collège français secondaire
- Public 7.7
-
Grade Level:
- High, Middle
- Address 100 Carlton St, Toronto, ON M5B 1M3, Canada
-
54 min
-
15 min
-
4.54 km
- Holy Rosary Catholic School
- Catholic 7
-
Grade Level:
- Pre-Kindergarten, Kindergarten, Elementary, Middle
- Address 308 Tweedsmuir Ave, Toronto, ON M5P, Canada
-
9 min
-
2 min
-
740 m
- Robbins Hebrew Academy
- Private
-
Grade Level:
- Elementary, Pre-Kindergarten, Kindergarten, Middle
- Address 1700 Bathurst Street, York, ON M5P
-
9 min
-
3 min
-
780 m
- Forest Hill Jr and Sr Public School
- Public 8.6
-
Grade Level:
- Pre-Kindergarten, Kindergarten, Elementary, Middle
- Address 78 Dunloe Rd, Toronto, ON M5P 2T6, Canada
-
10 min
-
3 min
-
850 m
- Bishop Strachan School
- Private
-
Grade Level:
- Elementary, High, Middle, Pre-Kindergarten, Kindergarten
- Address 298 Lonsdale Road, Toronto, ON M4V
-
11 min
-
3 min
-
930 m
- Leo Baeck Day School
- Private
-
Grade Level:
- Elementary, Middle, Kindergarten
- Address 501 Arlington Ave, York, ON M6C 3A4, Canada
-
13 min
-
4 min
-
1.09 km
- ÉÉC du Sacré-Coeur-Toronto
- Catholic 5.6
-
Grade Level:
- Pre-Kindergarten, Kindergarten, Elementary
- Address 98 Essex Street, Toronto, ON, Canada M6G 1T3
-
29 min
-
8 min
-
2.38 km
- Lord Lansdowne Junior Public School
- Public
-
Grade Level:
- Pre-Kindergarten, Kindergarten, Elementary
- Address 33 Robert St, Toronto, ON M5S 2K2, Canada
-
44 min
-
12 min
-
3.66 km
- The Grove Community School
- Public
-
Grade Level:
- Pre-Kindergarten, Kindergarten, Elementary
- Address 108 Gladstone Ave, Toronto, ON M6J 0B3, Canada
-
58 min
-
16 min
-
4.84 km
- Bannockburn Public School
- Public
-
Grade Level:
- Pre-Kindergarten, Kindergarten, Elementary
- Address 12 Bannockburn Ave, North York, ON M5M 2M8
-
60 min
-
17 min
-
4.99 km
Local Real Estate Price Trends
Active listings
Average Selling Price of a Condo Apt
May 2025
$1,004,580
Last 3 Months
$1,202,027
Last 12 Months
$947,915
May 2024
$1,166,429
Last 3 Months LY
$1,238,143
Last 12 Months LY
$1,204,638
Change
Change
Change
Historical Average Selling Price of a Condo Apt in Forest Hill South
Average Selling Price
3 years ago
$1,198,333
Average Selling Price
5 years ago
$1,317,500
Average Selling Price
10 years ago
$626,850
Change
Change
Change
How many days Condo Apt takes to sell (DOM)
May 2025
12
Last 3 Months
29
Last 12 Months
22
May 2024
25
Last 3 Months LY
22
Last 12 Months LY
28
Change
Change
Change
Average Selling price
Mortgage Calculator
This data is for informational purposes only.
|
Mortgage Payment per month |
|
|
Principal Amount |
Interest |
|
Total Payable |
Amortization |
Closing Cost Calculator
This data is for informational purposes only.
* A down payment of less than 20% is permitted only for first-time home buyers purchasing their principal residence. The minimum down payment required is 5% for the portion of the purchase price up to $500,000, and 10% for the portion between $500,000 and $1,500,000. For properties priced over $1,500,000, a minimum down payment of 20% is required.
Home Evaluation Calculator
No Email or Signup is required to view your home estimate.
estimate your home valueContact Manoj Kukreja
Sales Representative, Century 21 People’s Choice Realty Inc., Brokerage
(647) 576 - 2100

