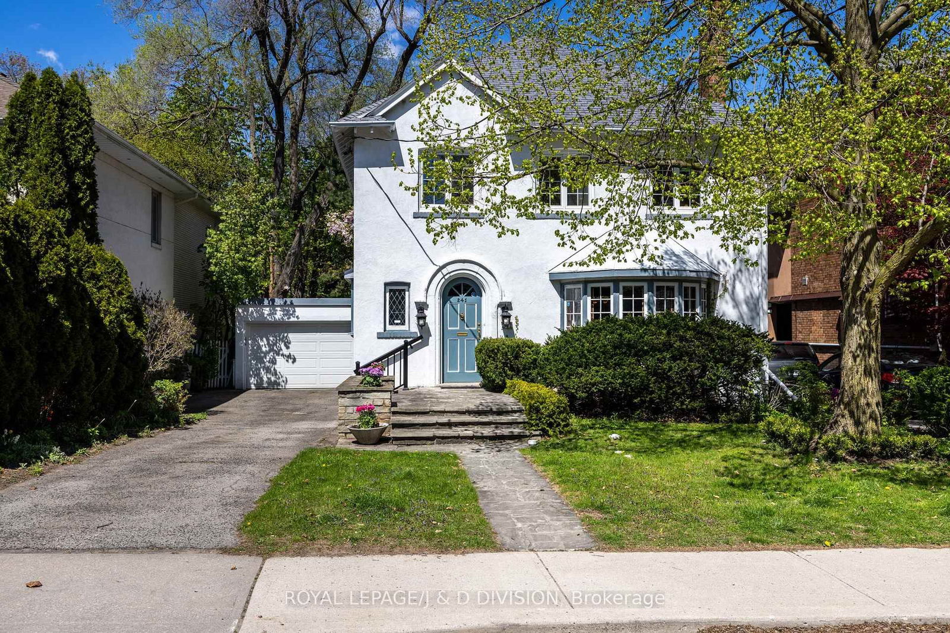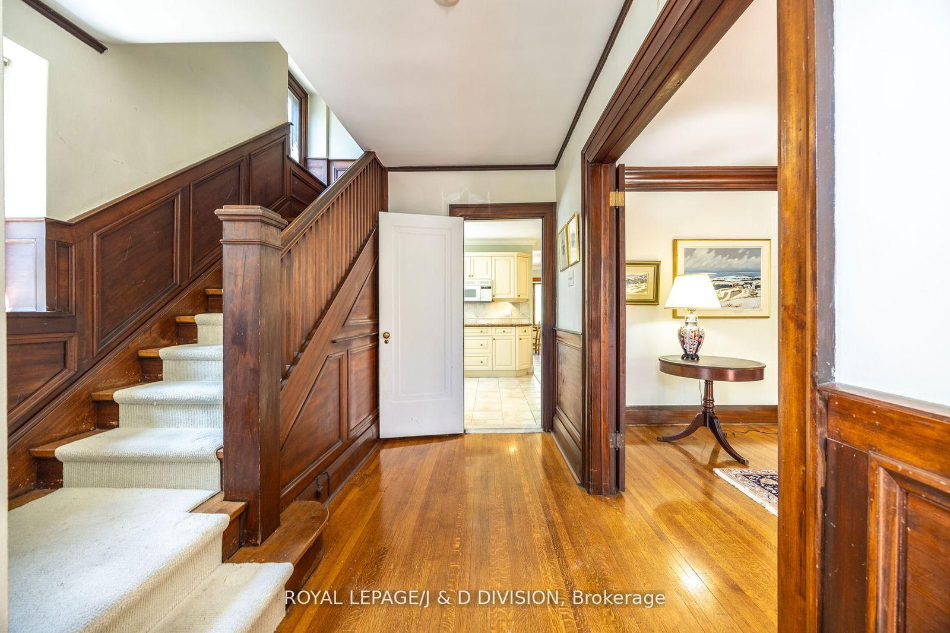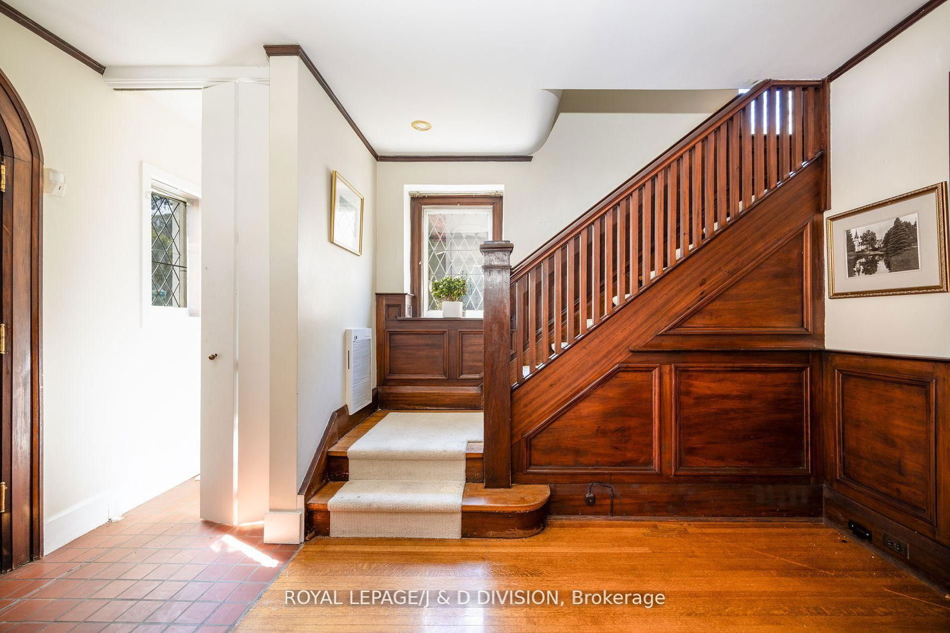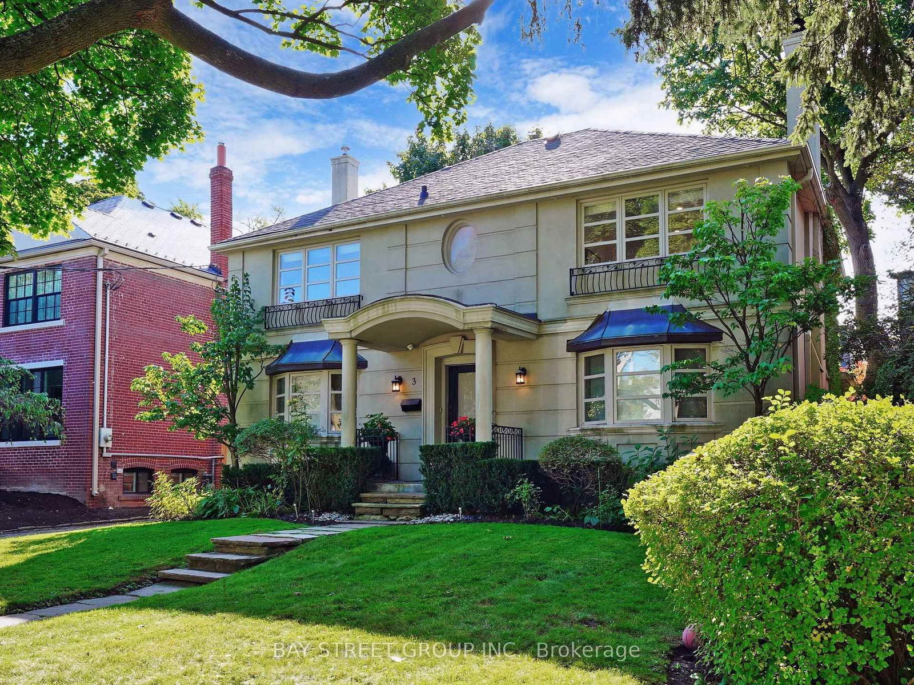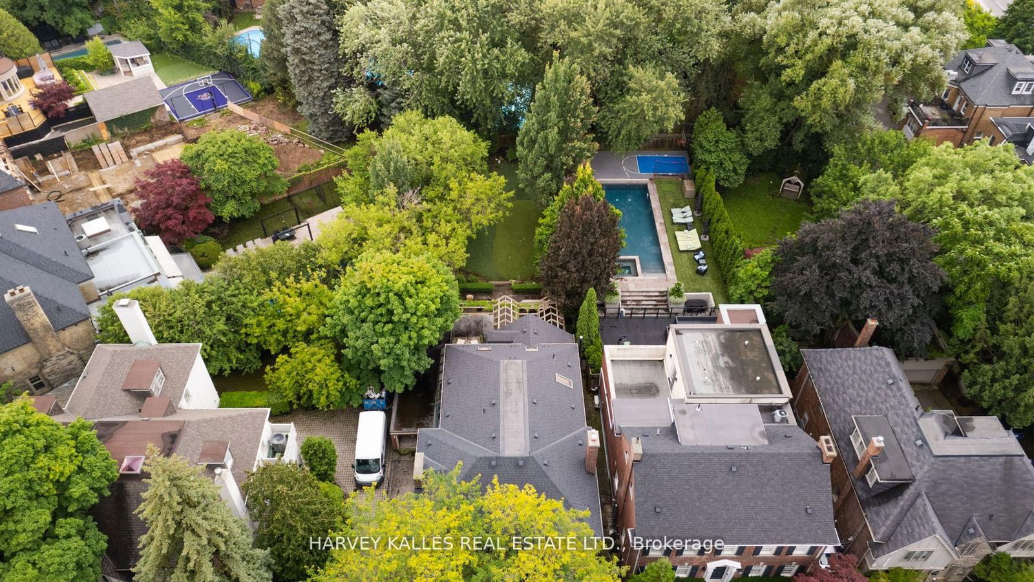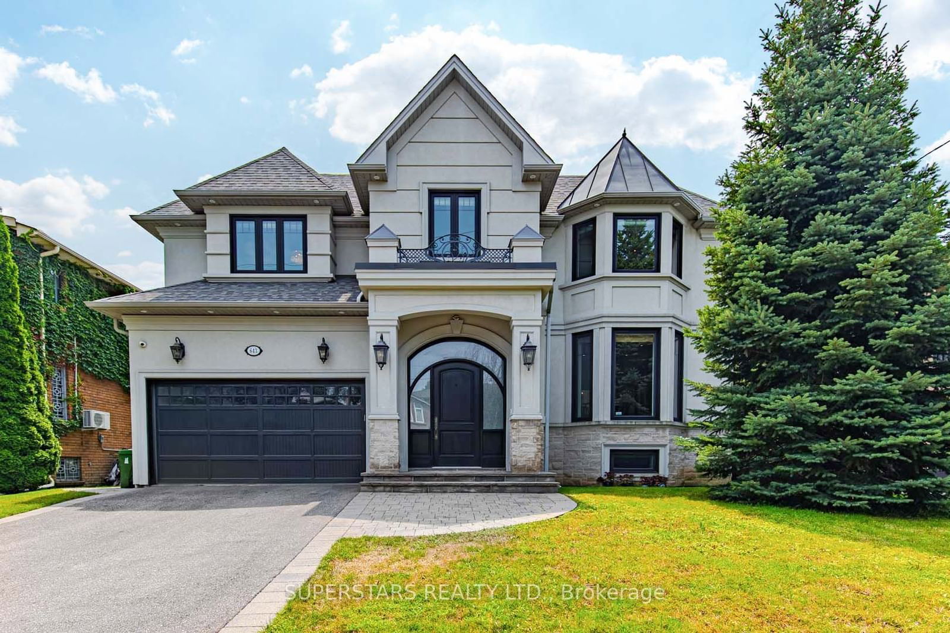Overview
-
Property Type
Detached, 2-Storey
-
Bedrooms
4 + 2
-
Bathrooms
4
-
Basement
Finished
-
Kitchen
1
-
Total Parking
4 (1 Detached Garage)
-
Lot Size
140.12x50 (Feet)
-
Taxes
$19,527.00 (2024)
-
Type
Freehold
Property description for 241 Forest Hill Road, Toronto, Forest Hill South, M5P 2N3
Property History for 241 Forest Hill Road, Toronto, Forest Hill South, M5P 2N3
This property has been sold 1 time before.
To view this property's sale price history please sign in or register
Local Real Estate Price Trends
Active listings
Average Selling Price of a Detached
April 2025
$3,771,260
Last 3 Months
$4,652,587
Last 12 Months
$5,261,480
April 2024
$2,859,000
Last 3 Months LY
$3,858,972
Last 12 Months LY
$4,343,623
Change
Change
Change
Historical Average Selling Price of a Detached in Forest Hill South
Average Selling Price
3 years ago
$4,052,500
Average Selling Price
5 years ago
$3,024,673
Average Selling Price
10 years ago
$3,479,091
Change
Change
Change
How many days Detached takes to sell (DOM)
April 2025
15
Last 3 Months
21
Last 12 Months
41
April 2024
39
Last 3 Months LY
34
Last 12 Months LY
36
Change
Change
Change
Average Selling price
Mortgage Calculator
This data is for informational purposes only.
|
Mortgage Payment per month |
|
|
Principal Amount |
Interest |
|
Total Payable |
Amortization |
Closing Cost Calculator
This data is for informational purposes only.
* A down payment of less than 20% is permitted only for first-time home buyers purchasing their principal residence. The minimum down payment required is 5% for the portion of the purchase price up to $500,000, and 10% for the portion between $500,000 and $1,500,000. For properties priced over $1,500,000, a minimum down payment of 20% is required.

