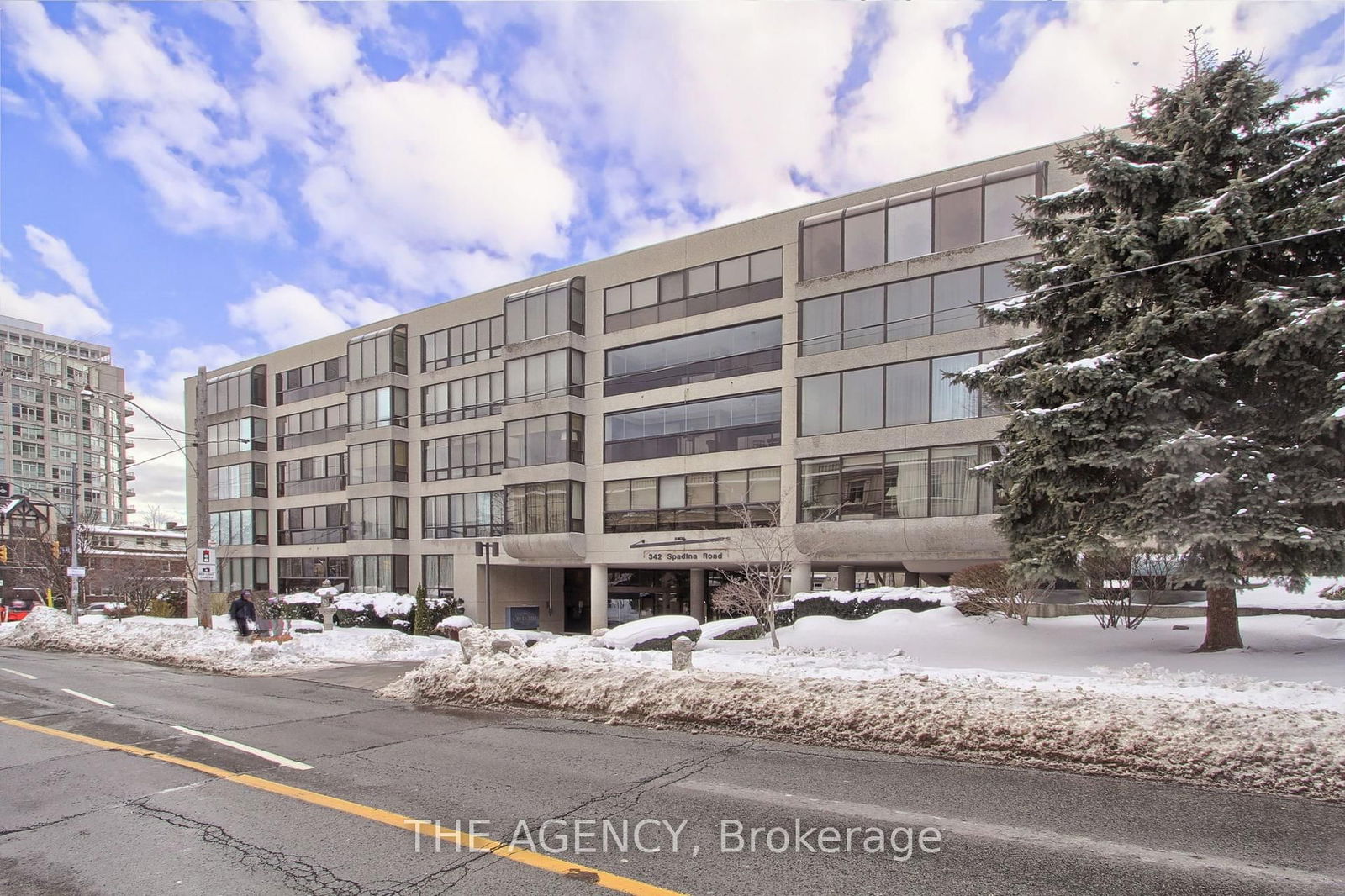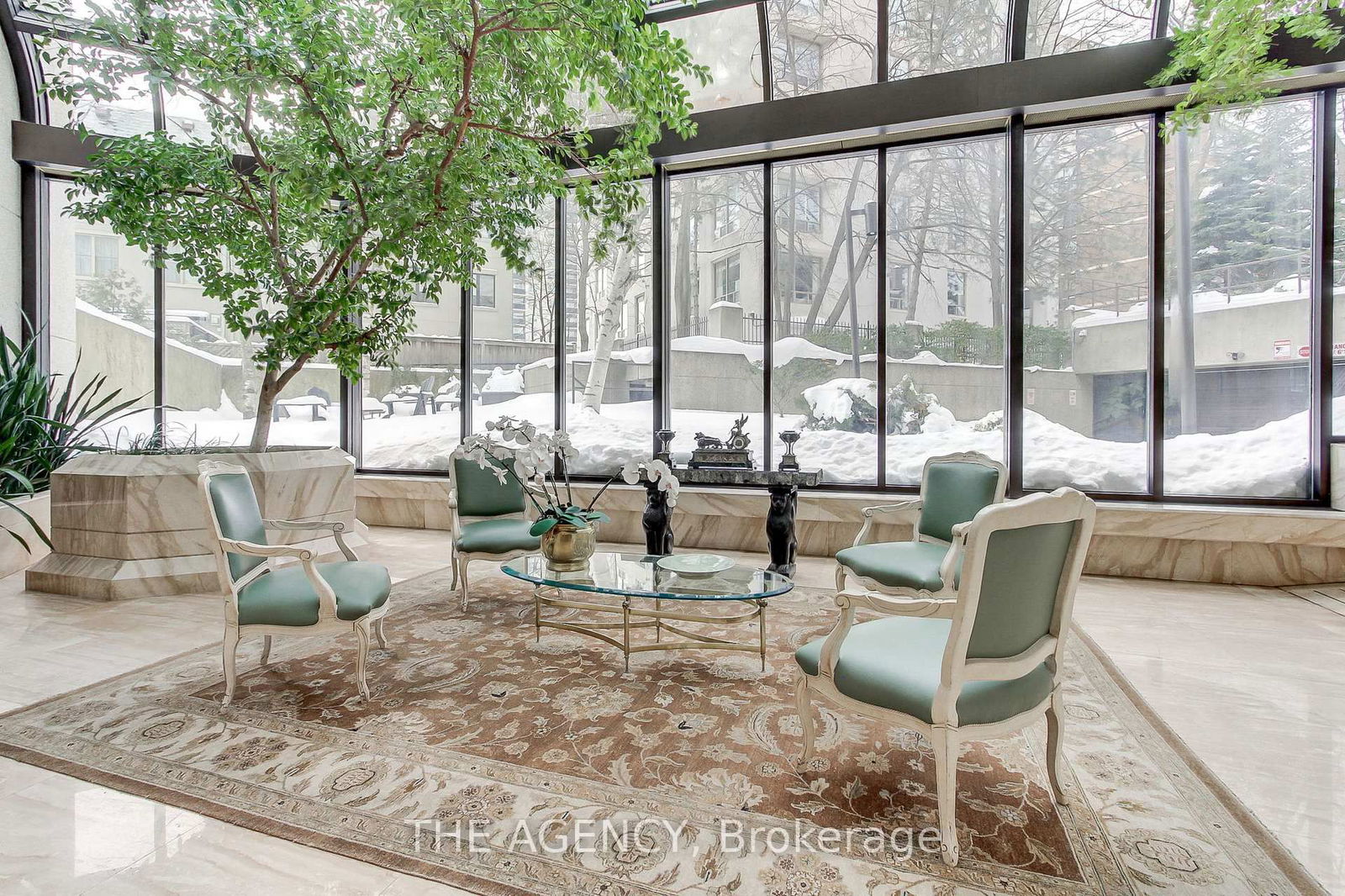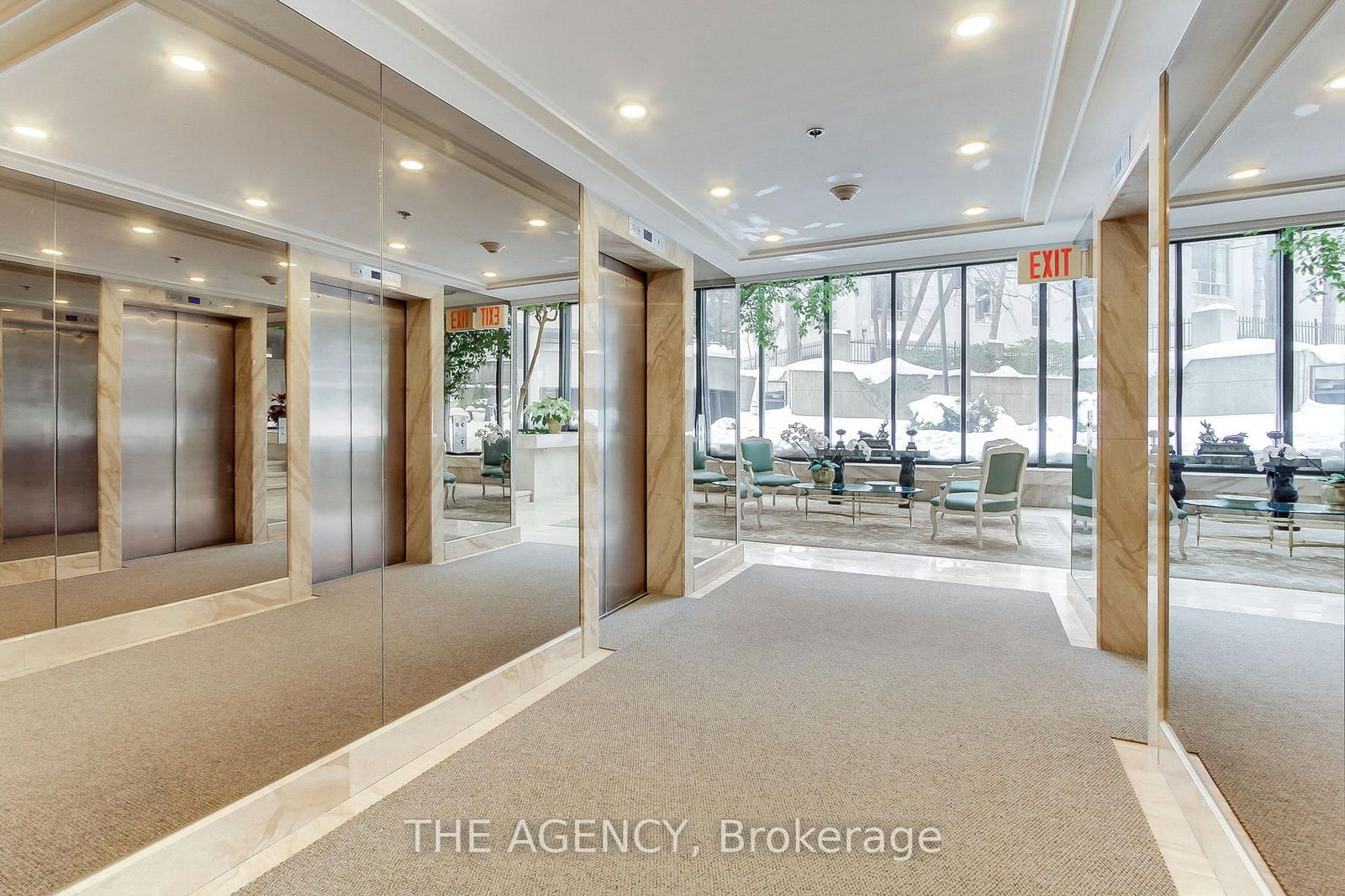Overview
-
Property Type
Condo Apt, Apartment
-
Bedrooms
1 + 1
-
Bathrooms
3
-
Square Feet
2000-2249
-
Exposure
South
-
Total Parking
2 Underground Garage
-
Maintenance
$3,000
-
Taxes
$6,852.46 (2025)
-
Balcony
Encl
Property Description
Property description for 201-342 Spadina Road, Toronto
Open house for 201-342 Spadina Road, Toronto

Schools
Create your free account to explore schools near 201-342 Spadina Road, Toronto.
Neighbourhood Amenities & Points of Interest
Create your free account to explore amenities near 201-342 Spadina Road, Toronto.Local Real Estate Price Trends for Condo Apt in Forest Hill South
Active listings
Average Selling Price of a Condo Apt
June 2025
$1,120,500
Last 3 Months
$1,154,193
Last 12 Months
$934,007
June 2024
$1,287,400
Last 3 Months LY
$1,242,610
Last 12 Months LY
$1,168,621
Change
Change
Change
Historical Average Selling Price of a Condo Apt in Forest Hill South
Average Selling Price
3 years ago
$1,273,250
Average Selling Price
5 years ago
$621,667
Average Selling Price
10 years ago
$670,440
Change
Change
Change
How many days Condo Apt takes to sell (DOM)
June 2025
23
Last 3 Months
19
Last 12 Months
21
June 2024
28
Last 3 Months LY
26
Last 12 Months LY
29
Change
Change
Change
Average Selling price
Mortgage Calculator
This data is for informational purposes only.
|
Mortgage Payment per month |
|
|
Principal Amount |
Interest |
|
Total Payable |
Amortization |
Closing Cost Calculator
This data is for informational purposes only.
* A down payment of less than 20% is permitted only for first-time home buyers purchasing their principal residence. The minimum down payment required is 5% for the portion of the purchase price up to $500,000, and 10% for the portion between $500,000 and $1,500,000. For properties priced over $1,500,000, a minimum down payment of 20% is required.



















































