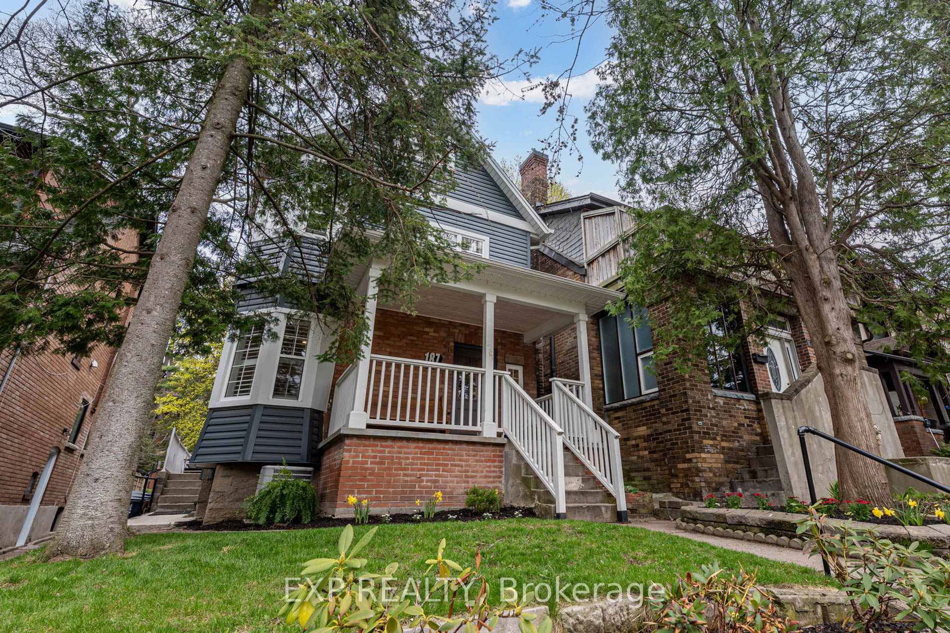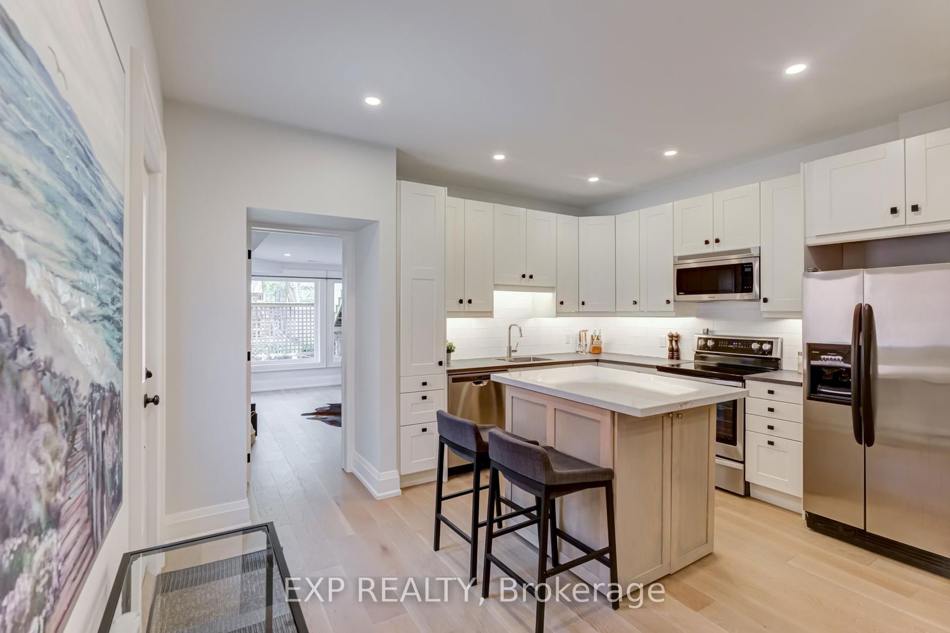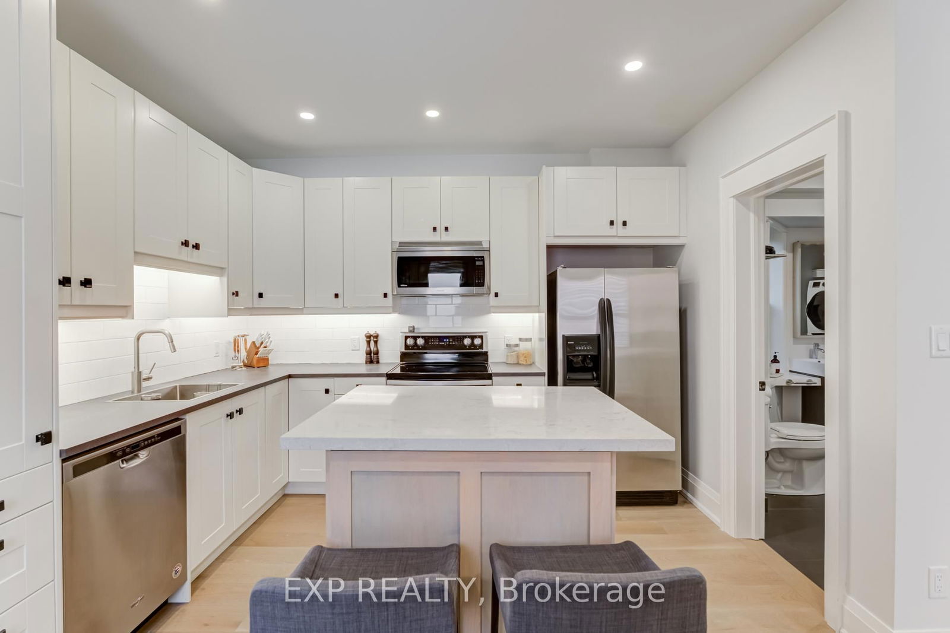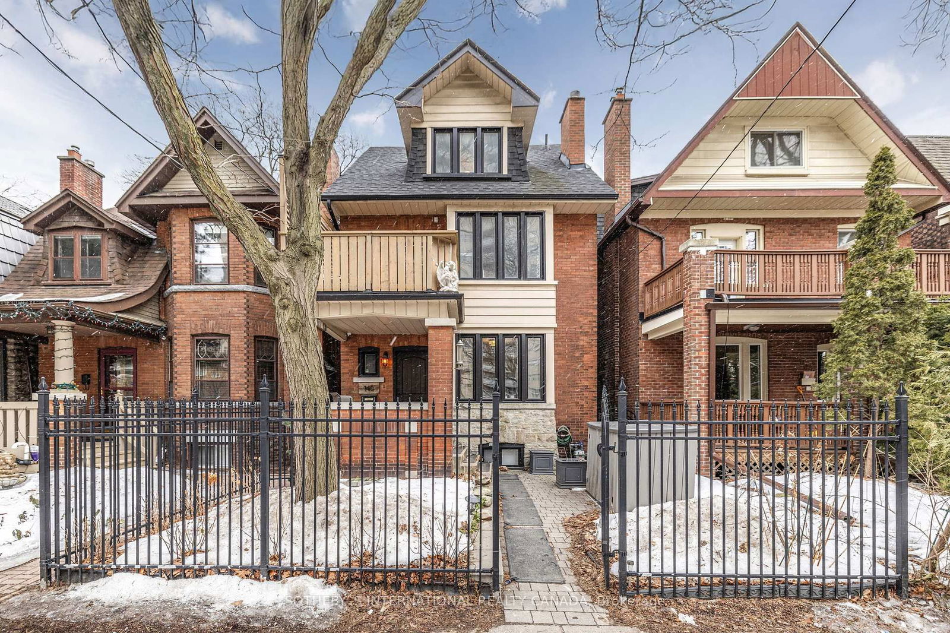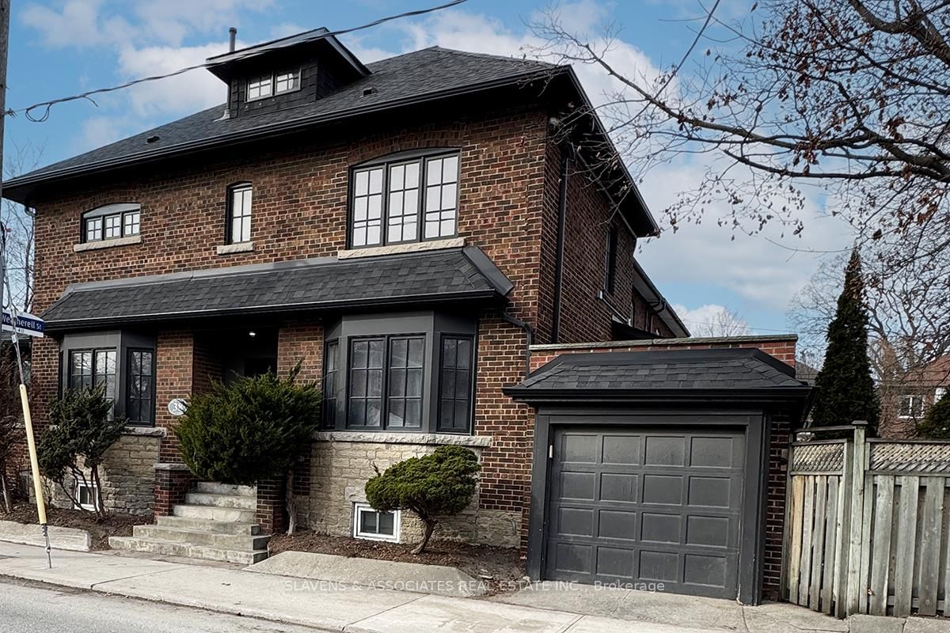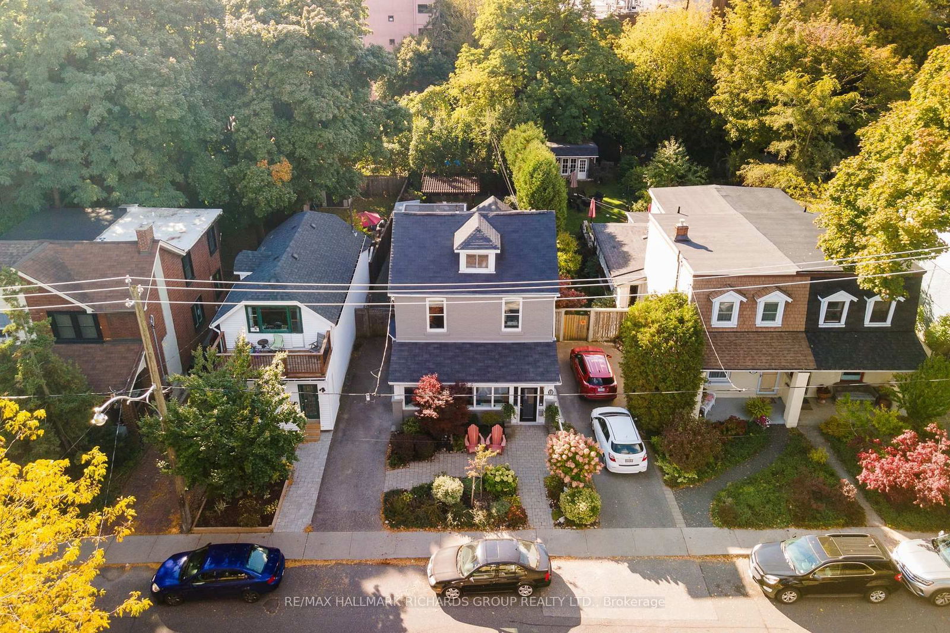Overview
-
Property Type
Detached, 2 1/2 Storey
-
Bedrooms
4
-
Bathrooms
3
-
Basement
Unfinished
-
Kitchen
2
-
Total Parking
1
-
Lot Size
198.33x31.5 (Feet)
-
Taxes
$9,921.06 (2024)
-
Type
Freehold
Property description for 187 Clendenan Avenue, Toronto, High Park North, M6P 2W9
Property History for 187 Clendenan Avenue, Toronto, High Park North, M6P 2W9
This property has been sold 2 times before.
To view this property's sale price history please sign in or register
Estimated price
Local Real Estate Price Trends
Active listings
Average Selling Price of a Detached
April 2025
$2,072,000
Last 3 Months
$1,935,180
Last 12 Months
$1,803,742
April 2024
$2,318,333
Last 3 Months LY
$1,206,111
Last 12 Months LY
$1,742,217
Change
Change
Change
Historical Average Selling Price of a Detached in High Park North
Average Selling Price
3 years ago
$2,132,914
Average Selling Price
5 years ago
$1,715,506
Average Selling Price
10 years ago
$1,123,300
Change
Change
Change
Number of Detached Sold
April 2025
5
Last 3 Months
5
Last 12 Months
3
April 2024
6
Last 3 Months LY
2
Last 12 Months LY
4
Change
Change
Change
How many days Detached takes to sell (DOM)
April 2025
8
Last 3 Months
15
Last 12 Months
24
April 2024
19
Last 3 Months LY
8
Last 12 Months LY
15
Change
Change
Change
Average Selling price
Inventory Graph
Mortgage Calculator
This data is for informational purposes only.
|
Mortgage Payment per month |
|
|
Principal Amount |
Interest |
|
Total Payable |
Amortization |
Closing Cost Calculator
This data is for informational purposes only.
* A down payment of less than 20% is permitted only for first-time home buyers purchasing their principal residence. The minimum down payment required is 5% for the portion of the purchase price up to $500,000, and 10% for the portion between $500,000 and $1,500,000. For properties priced over $1,500,000, a minimum down payment of 20% is required.

