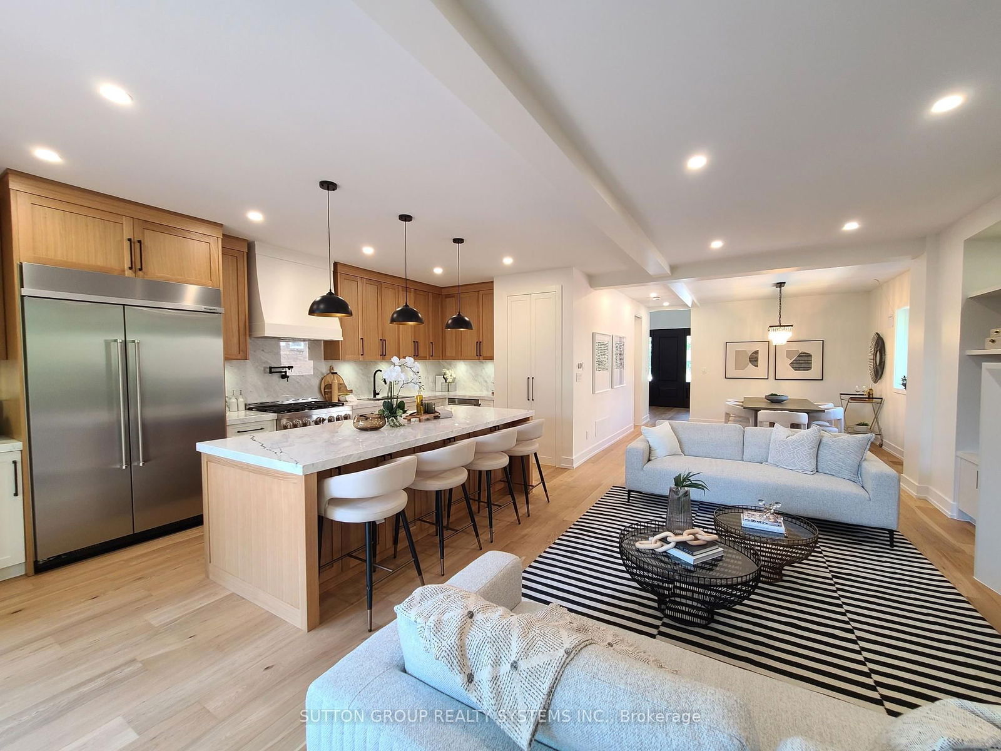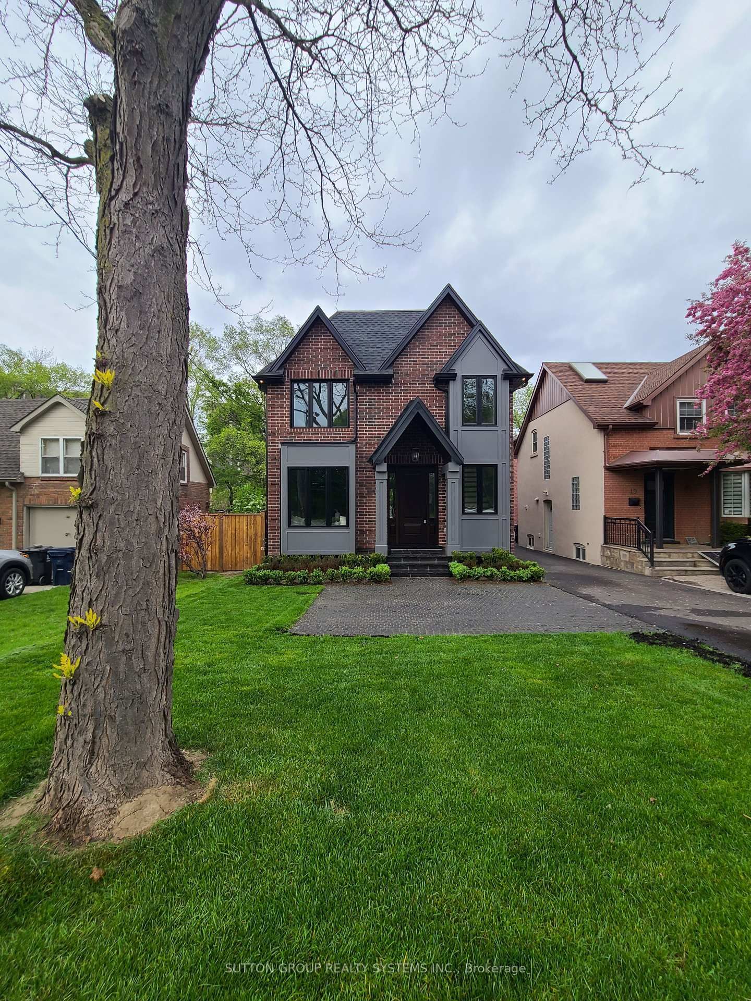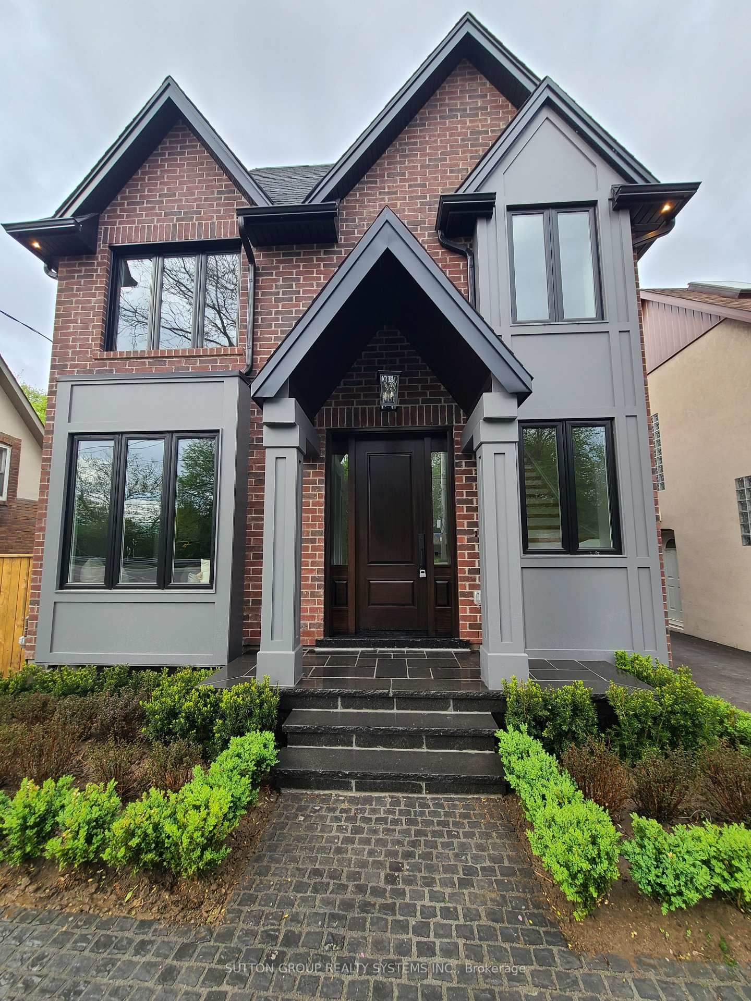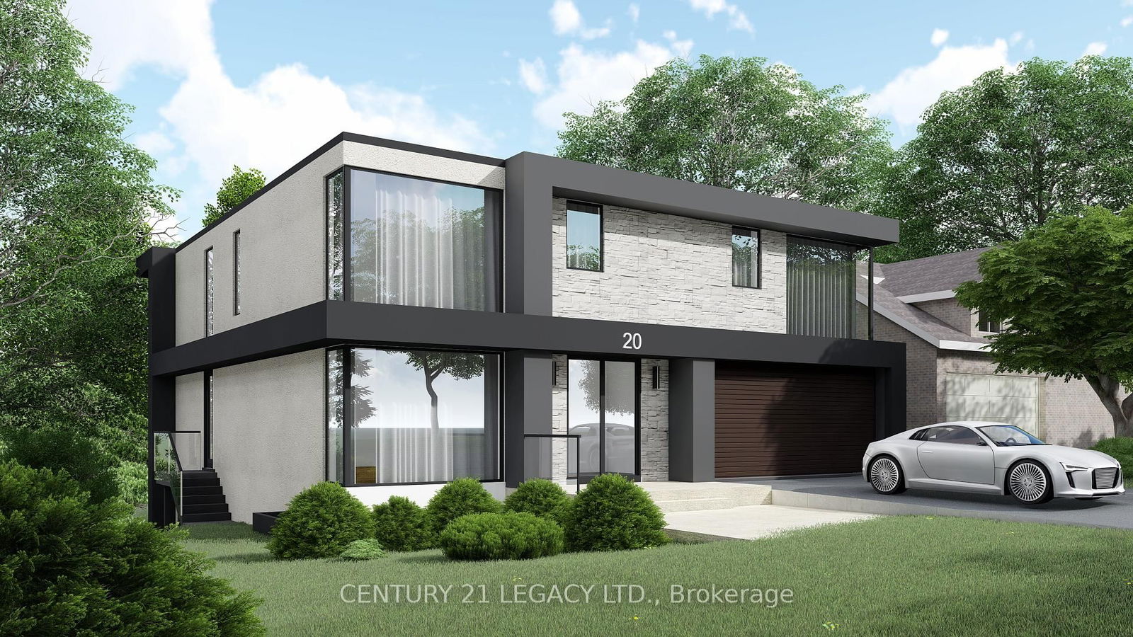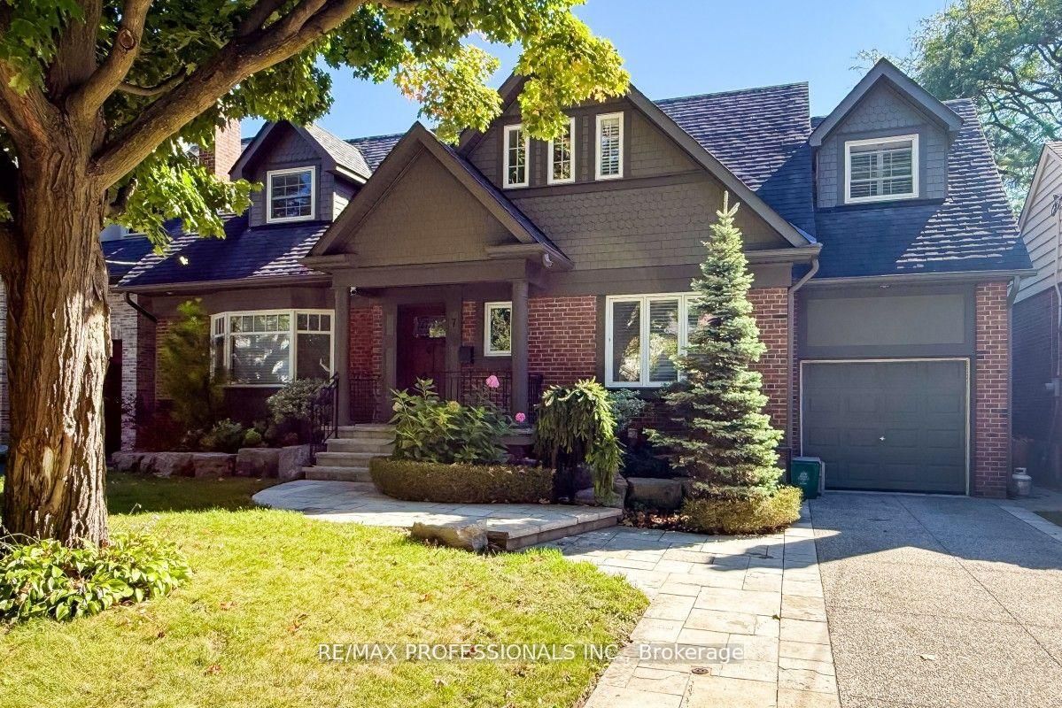Overview
-
Property Type
Detached, 2-Storey
-
Bedrooms
3 + 1
-
Bathrooms
4
-
Basement
Fin W/O + Sep Entrance
-
Kitchen
1
-
Total Parking
2 (1 Detached Garage)
-
Lot Size
122.08x31 (Feet)
-
Taxes
$5,071.00 (2024)
-
Type
Freehold
Property description for 21 South Kingsway, Toronto, High Park-Swansea, M6S 3T2
Open house for 21 South Kingsway, Toronto, High Park-Swansea, M6S 3T2

Property History for 21 South Kingsway, Toronto, High Park-Swansea, M6S 3T2
This property has been sold 2 times before.
To view this property's sale price history please sign in or register
Local Real Estate Price Trends
Active listings
Average Selling Price of a Detached
May 2025
$5,113,727
Last 3 Months
$2,715,727
Last 12 Months
$3,618,361
May 2024
$8,815,901
Last 3 Months LY
$6,314,801
Last 12 Months LY
$4,518,901
Change
Change
Change
Historical Average Selling Price of a Detached in High Park-Swansea
Average Selling Price
3 years ago
$2,908,002
Average Selling Price
5 years ago
$9,472,612
Average Selling Price
10 years ago
$1,096,118
Change
Change
Change
Number of Detached Sold
May 2025
13
Last 3 Months
12
Last 12 Months
8
May 2024
8
Last 3 Months LY
8
Last 12 Months LY
6
Change
Change
Change
How many days Detached takes to sell (DOM)
May 2025
1
Last 3 Months
10
Last 12 Months
38
May 2024
16
Last 3 Months LY
22
Last 12 Months LY
41
Change
Change
Change
Average Selling price
Inventory Graph
Mortgage Calculator
This data is for informational purposes only.
|
Mortgage Payment per month |
|
|
Principal Amount |
Interest |
|
Total Payable |
Amortization |
Closing Cost Calculator
This data is for informational purposes only.
* A down payment of less than 20% is permitted only for first-time home buyers purchasing their principal residence. The minimum down payment required is 5% for the portion of the purchase price up to $500,000, and 10% for the portion between $500,000 and $1,500,000. For properties priced over $1,500,000, a minimum down payment of 20% is required.

