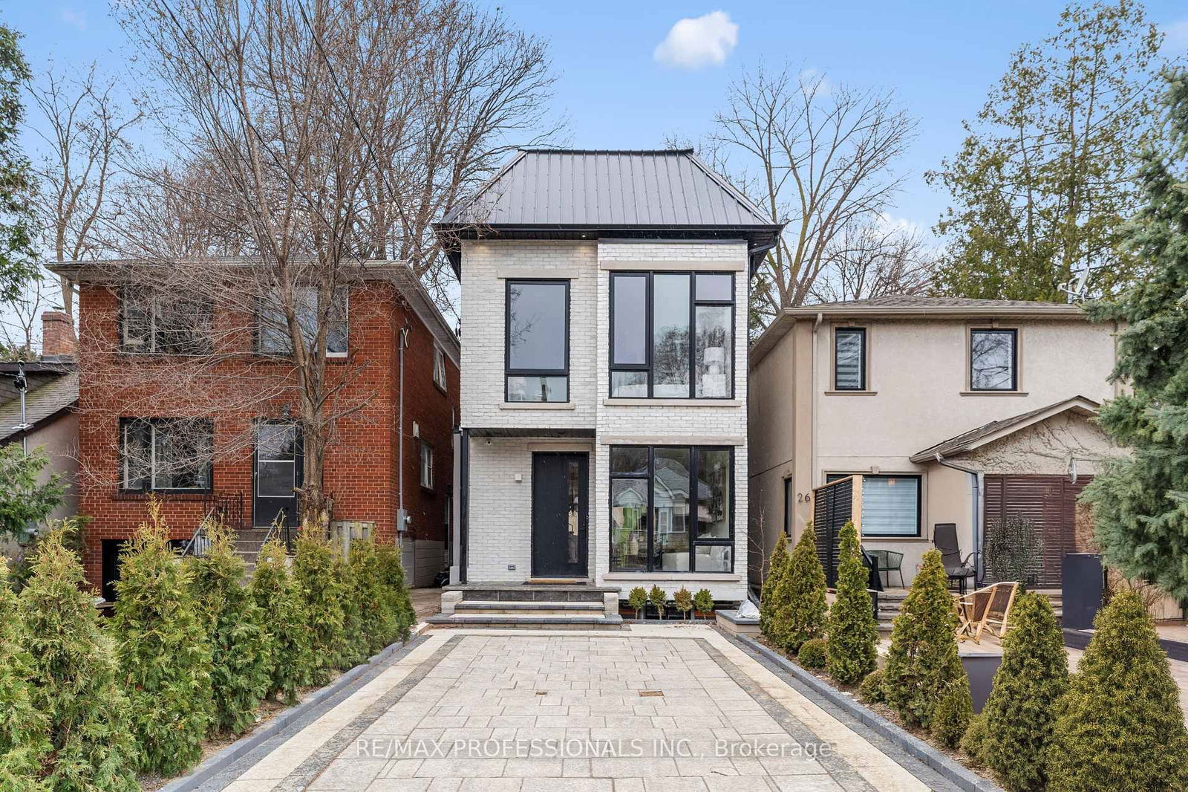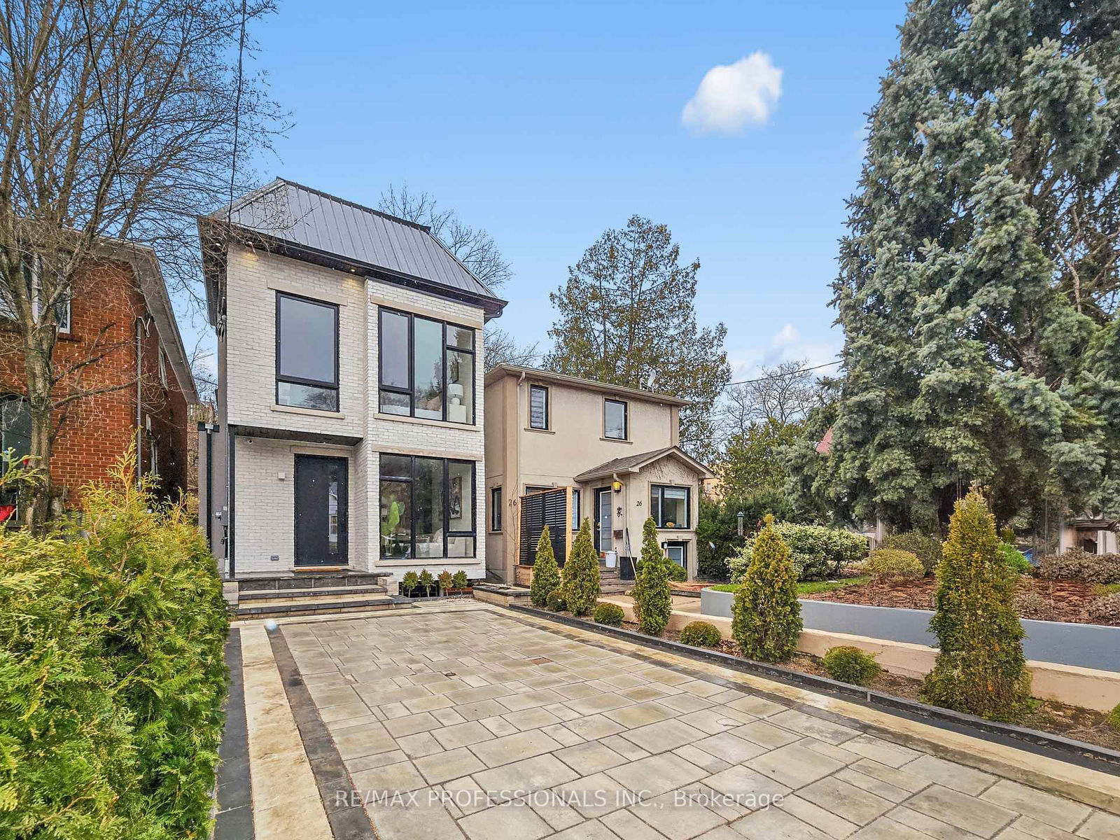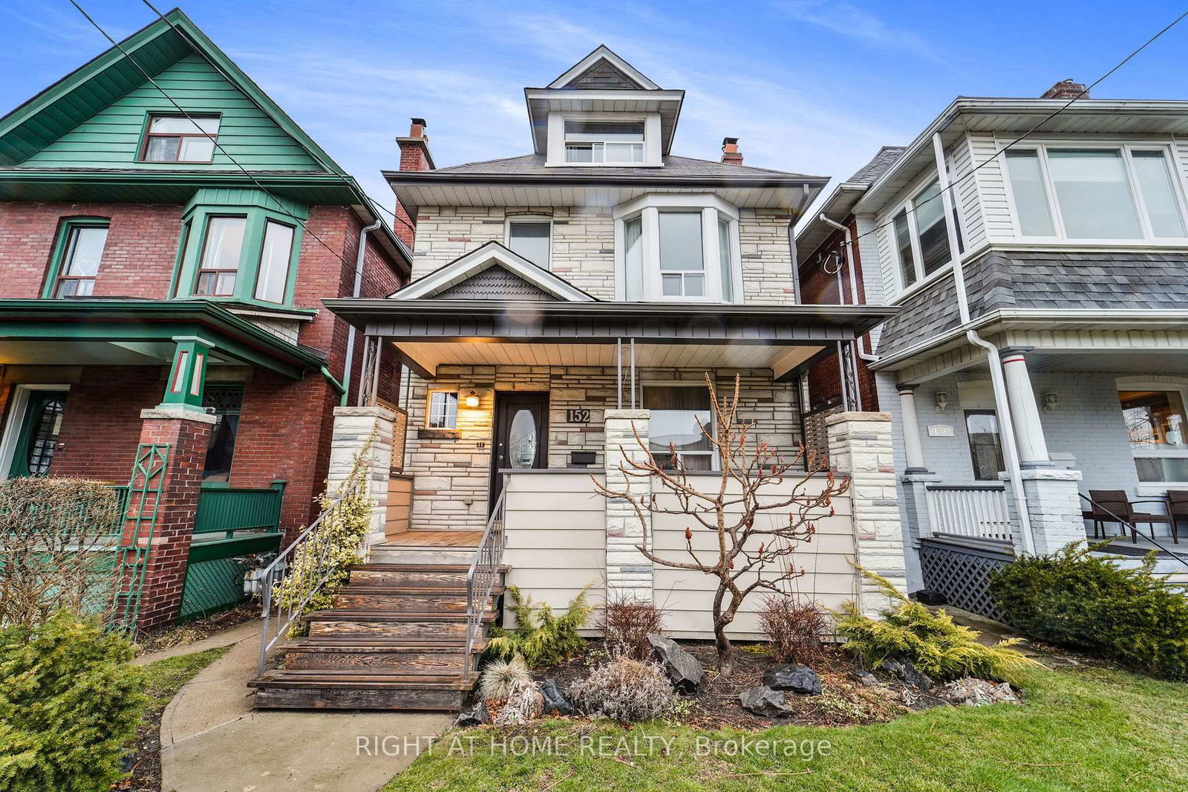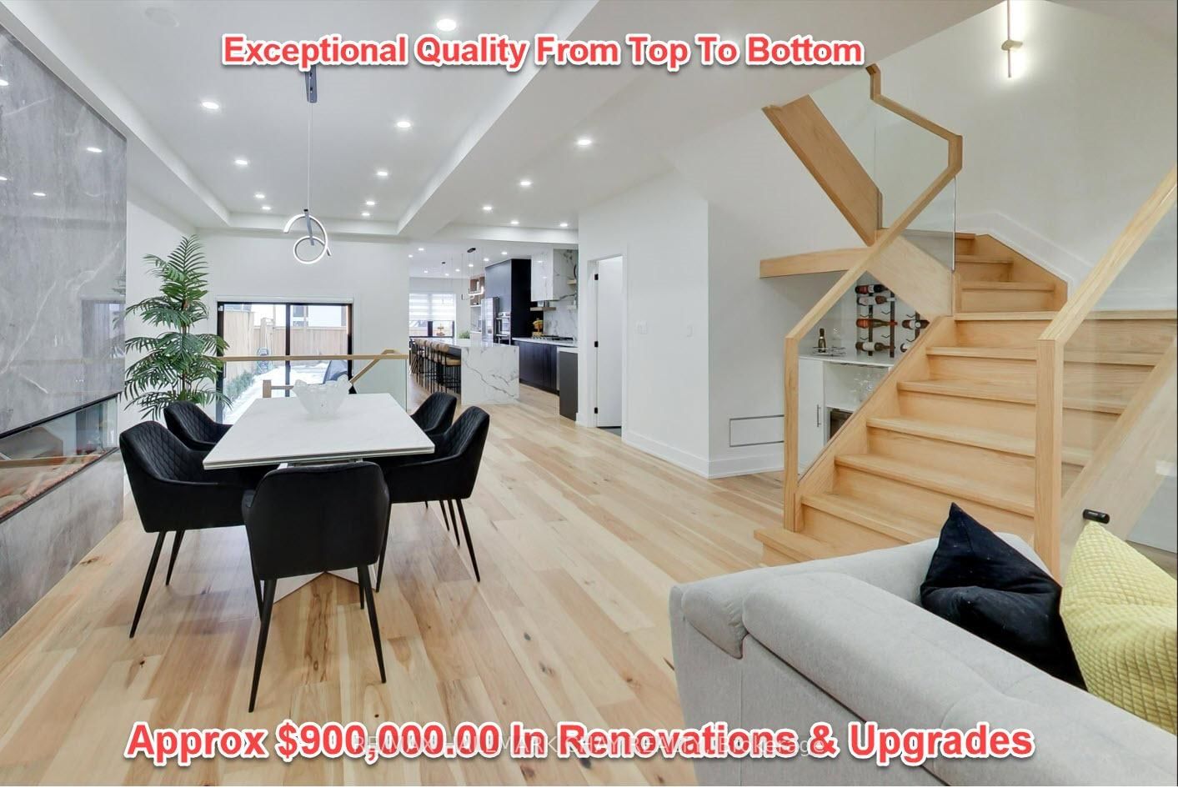Overview
-
Property Type
Detached, 2-Storey
-
Bedrooms
4
-
Bathrooms
5
-
Basement
Finished
-
Kitchen
1
-
Total Parking
1
-
Lot Size
129.42x22.12 (Feet)
-
Taxes
$4,158.05 (2024)
-
Type
Freehold
Property description for 24 Durie Street, Toronto, High Park-Swansea, M6S 3E6
Open house for 24 Durie Street, Toronto, High Park-Swansea, M6S 3E6

Property History for 24 Durie Street, Toronto, High Park-Swansea, M6S 3E6
This property has been sold 5 times before.
To view this property's sale price history please sign in or register
Local Real Estate Price Trends
Active listings
Average Selling Price of a Detached
May 2025
$1,577,231
Last 3 Months
$1,927,198
Last 12 Months
$2,270,387
May 2024
$1,891,850
Last 3 Months LY
$2,077,931
Last 12 Months LY
$2,109,144
Change
Change
Change
Historical Average Selling Price of a Detached in High Park-Swansea
Average Selling Price
3 years ago
$2,298,000
Average Selling Price
5 years ago
$2,619,427
Average Selling Price
10 years ago
$1,119,860
Change
Change
Change
Number of Detached Sold
May 2025
13
Last 3 Months
12
Last 12 Months
8
May 2024
8
Last 3 Months LY
8
Last 12 Months LY
6
Change
Change
Change
Average Selling price
Inventory Graph
Mortgage Calculator
This data is for informational purposes only.
|
Mortgage Payment per month |
|
|
Principal Amount |
Interest |
|
Total Payable |
Amortization |
Closing Cost Calculator
This data is for informational purposes only.
* A down payment of less than 20% is permitted only for first-time home buyers purchasing their principal residence. The minimum down payment required is 5% for the portion of the purchase price up to $500,000, and 10% for the portion between $500,000 and $1,500,000. For properties priced over $1,500,000, a minimum down payment of 20% is required.



















































