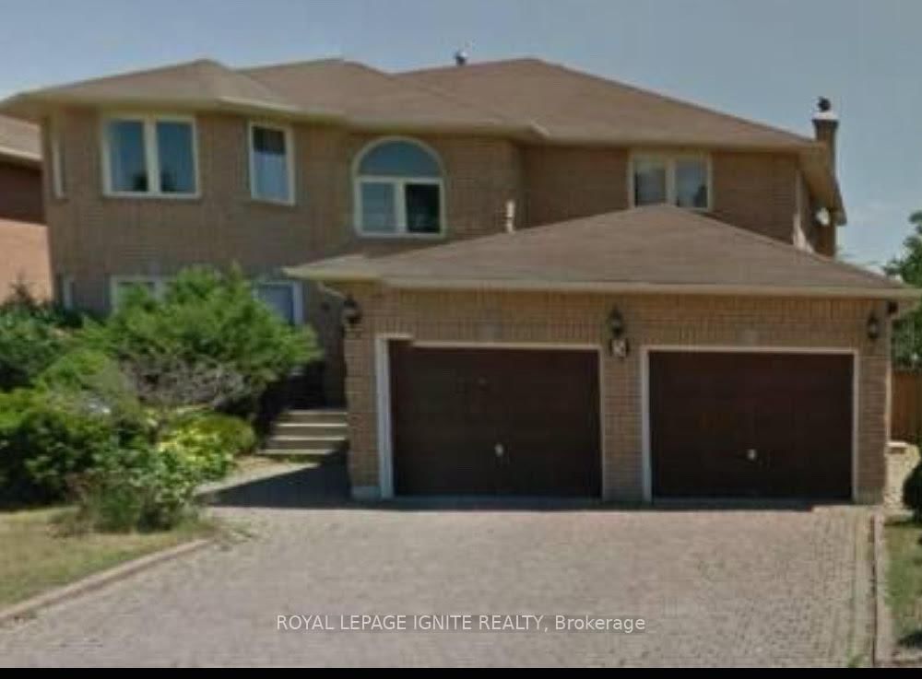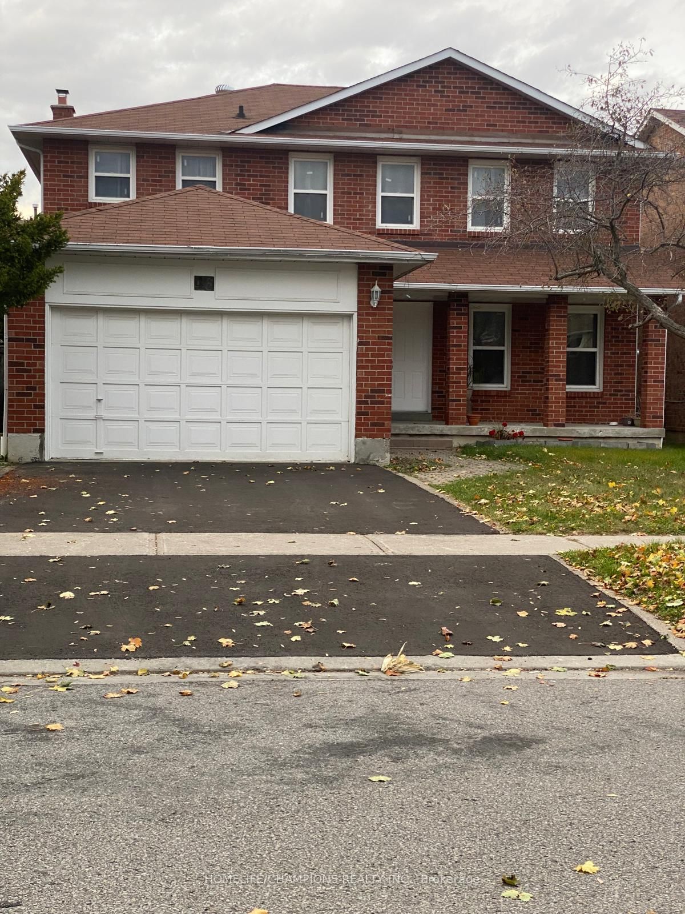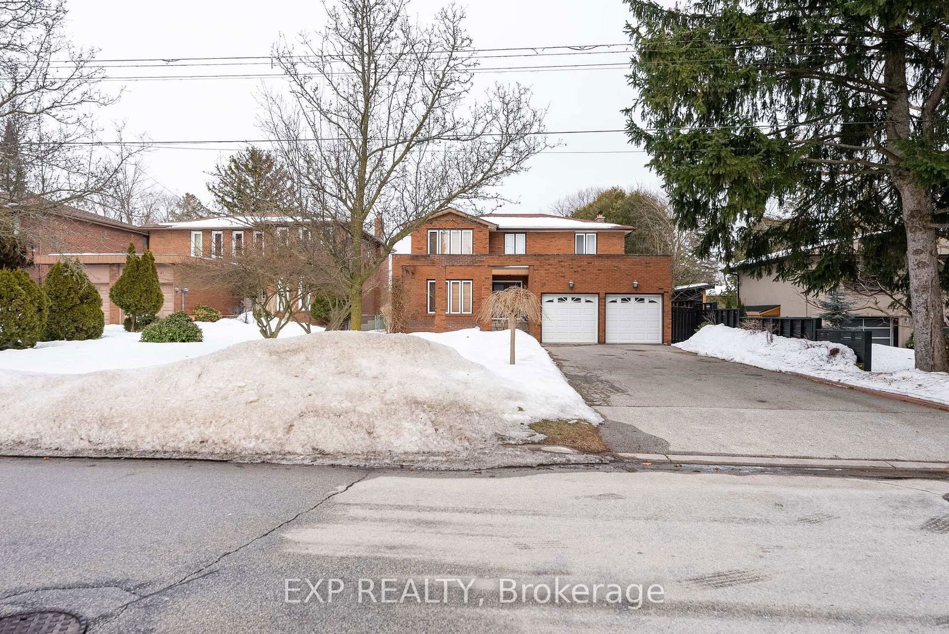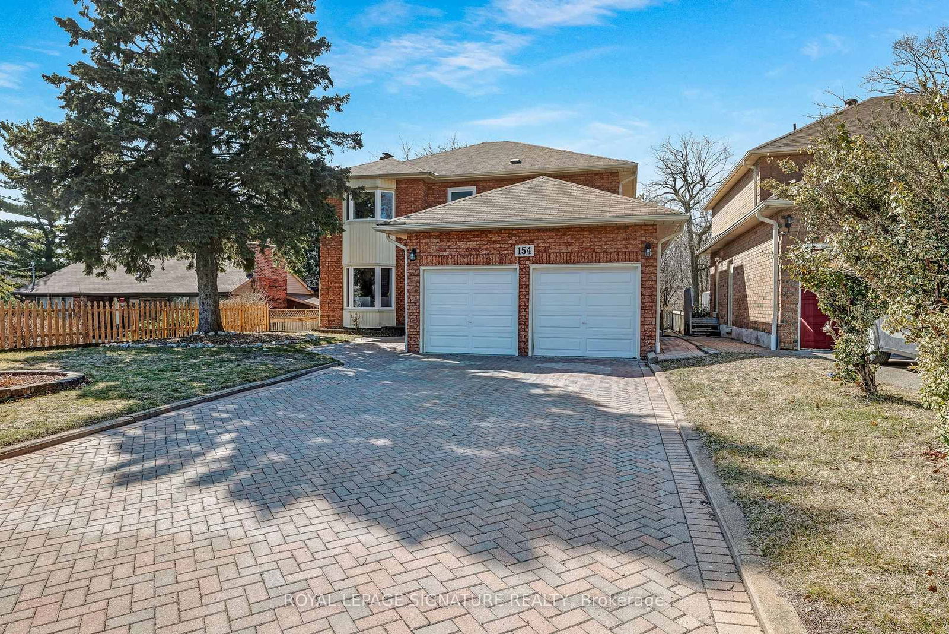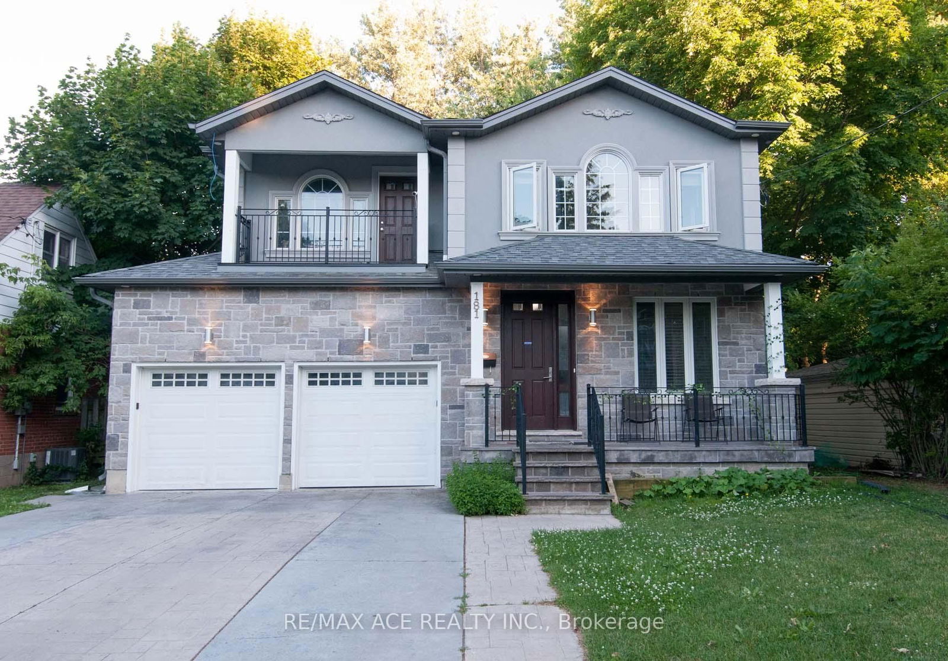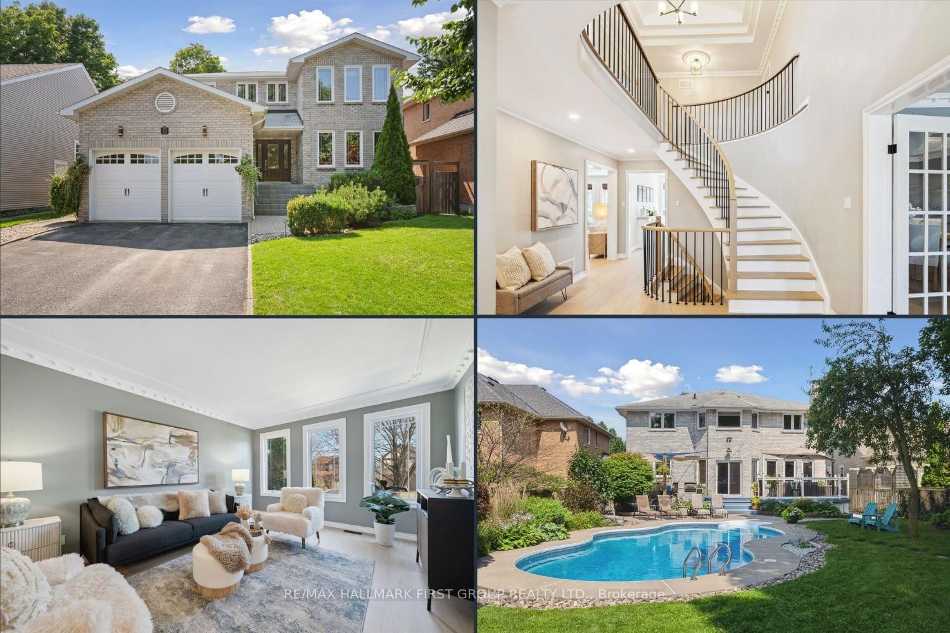Overview
-
Property Type
Detached, 2-Storey
-
Bedrooms
4 + 4
-
Bathrooms
5
-
Basement
Apartment + Sep Entrance
-
Kitchen
1 + 1
-
Total Parking
4 (2 Attached Garage)
-
Lot Size
105.64x49.2 (Feet)
-
Taxes
$6,630.73 (2024)
-
Type
Freehold
Property description for 5 Mirrow Court, Toronto, Highland Creek, M1C 4Y7
Open house for 5 Mirrow Court, Toronto, Highland Creek, M1C 4Y7

Property History for 5 Mirrow Court, Toronto, Highland Creek, M1C 4Y7
This property has been sold 3 times before.
To view this property's sale price history please sign in or register
Local Real Estate Price Trends
Active listings
Average Selling Price of a Detached
May 2025
$1,252,018
Last 3 Months
$1,222,571
Last 12 Months
$1,325,631
May 2024
$1,446,198
Last 3 Months LY
$1,478,203
Last 12 Months LY
$1,410,502
Change
Change
Change
Historical Average Selling Price of a Detached in Highland Creek
Average Selling Price
3 years ago
$1,560,833
Average Selling Price
5 years ago
$1,530,000
Average Selling Price
10 years ago
$732,636
Change
Change
Change
How many days Detached takes to sell (DOM)
May 2025
27
Last 3 Months
27
Last 12 Months
34
May 2024
16
Last 3 Months LY
24
Last 12 Months LY
24
Change
Change
Change
Average Selling price
Mortgage Calculator
This data is for informational purposes only.
|
Mortgage Payment per month |
|
|
Principal Amount |
Interest |
|
Total Payable |
Amortization |
Closing Cost Calculator
This data is for informational purposes only.
* A down payment of less than 20% is permitted only for first-time home buyers purchasing their principal residence. The minimum down payment required is 5% for the portion of the purchase price up to $500,000, and 10% for the portion between $500,000 and $1,500,000. For properties priced over $1,500,000, a minimum down payment of 20% is required.

