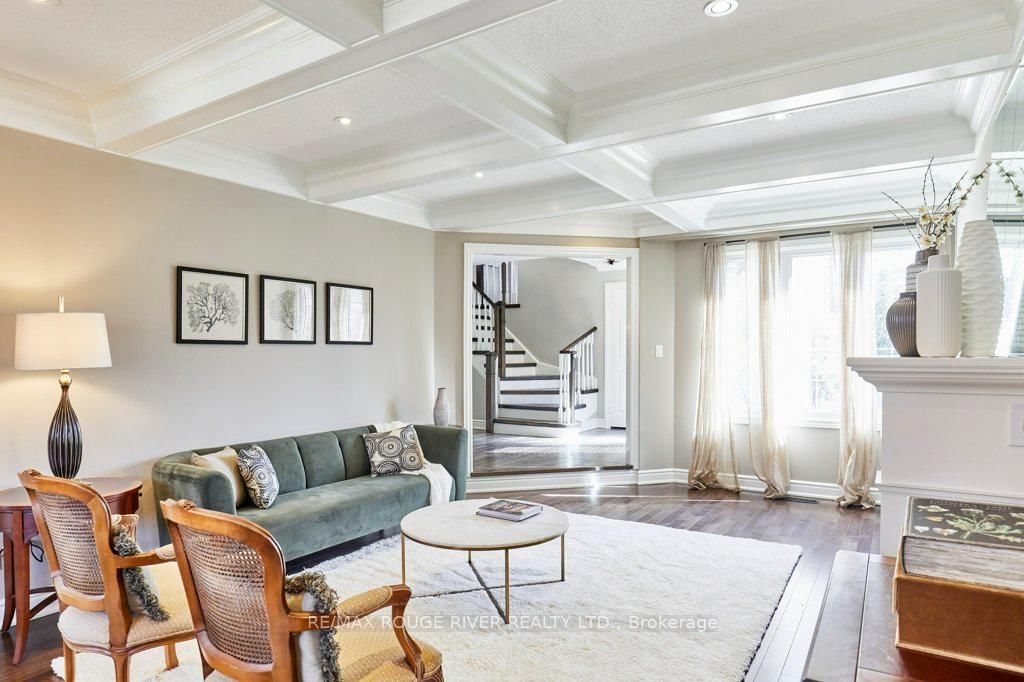Overview
-
Property Type
Detached, 2-Storey
-
Bedrooms
3 + 1
-
Bathrooms
3
-
Basement
Finished
-
Kitchen
1
-
Total Parking
12 (2 Attached Garage)
-
Lot Size
70x222 (Feet)
-
Taxes
$6,025.00 (2025)
-
Type
Freehold
Property Description
Property description for 6158 Kingston Road, Toronto
Property History
Property history for 6158 Kingston Road, Toronto
This property has been sold 2 times before. Create your free account to explore sold prices, detailed property history, and more insider data.
Schools
Create your free account to explore schools near 6158 Kingston Road, Toronto.
Neighbourhood Amenities & Points of Interest
Find amenities near 6158 Kingston Road, Toronto
There are no amenities available for this property at the moment.
Local Real Estate Price Trends for Detached in Highland Creek
Active listings
Average Selling Price of a Detached
September 2025
$1,377,143
Last 3 Months
$1,451,659
Last 12 Months
$1,330,779
September 2024
$1,317,000
Last 3 Months LY
$1,287,178
Last 12 Months LY
$1,398,186
Change
Change
Change
Historical Average Selling Price of a Detached in Highland Creek
Average Selling Price
3 years ago
$1,182,200
Average Selling Price
5 years ago
$1,108,353
Average Selling Price
10 years ago
$797,255
Change
Change
Change
Average Selling price
Mortgage Calculator
This data is for informational purposes only.
|
Mortgage Payment per month |
|
|
Principal Amount |
Interest |
|
Total Payable |
Amortization |
Closing Cost Calculator
This data is for informational purposes only.
* A down payment of less than 20% is permitted only for first-time home buyers purchasing their principal residence. The minimum down payment required is 5% for the portion of the purchase price up to $500,000, and 10% for the portion between $500,000 and $1,500,000. For properties priced over $1,500,000, a minimum down payment of 20% is required.















































