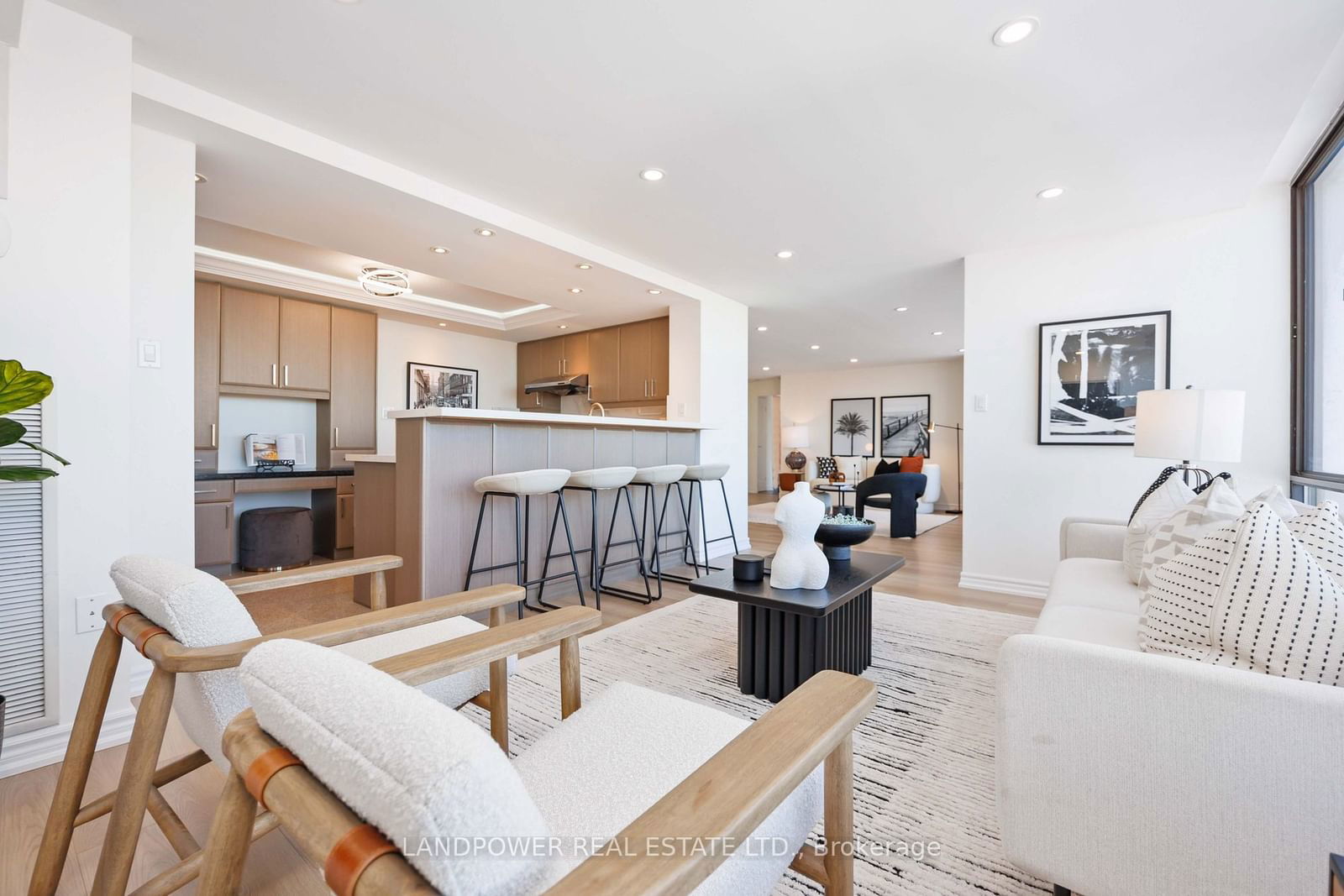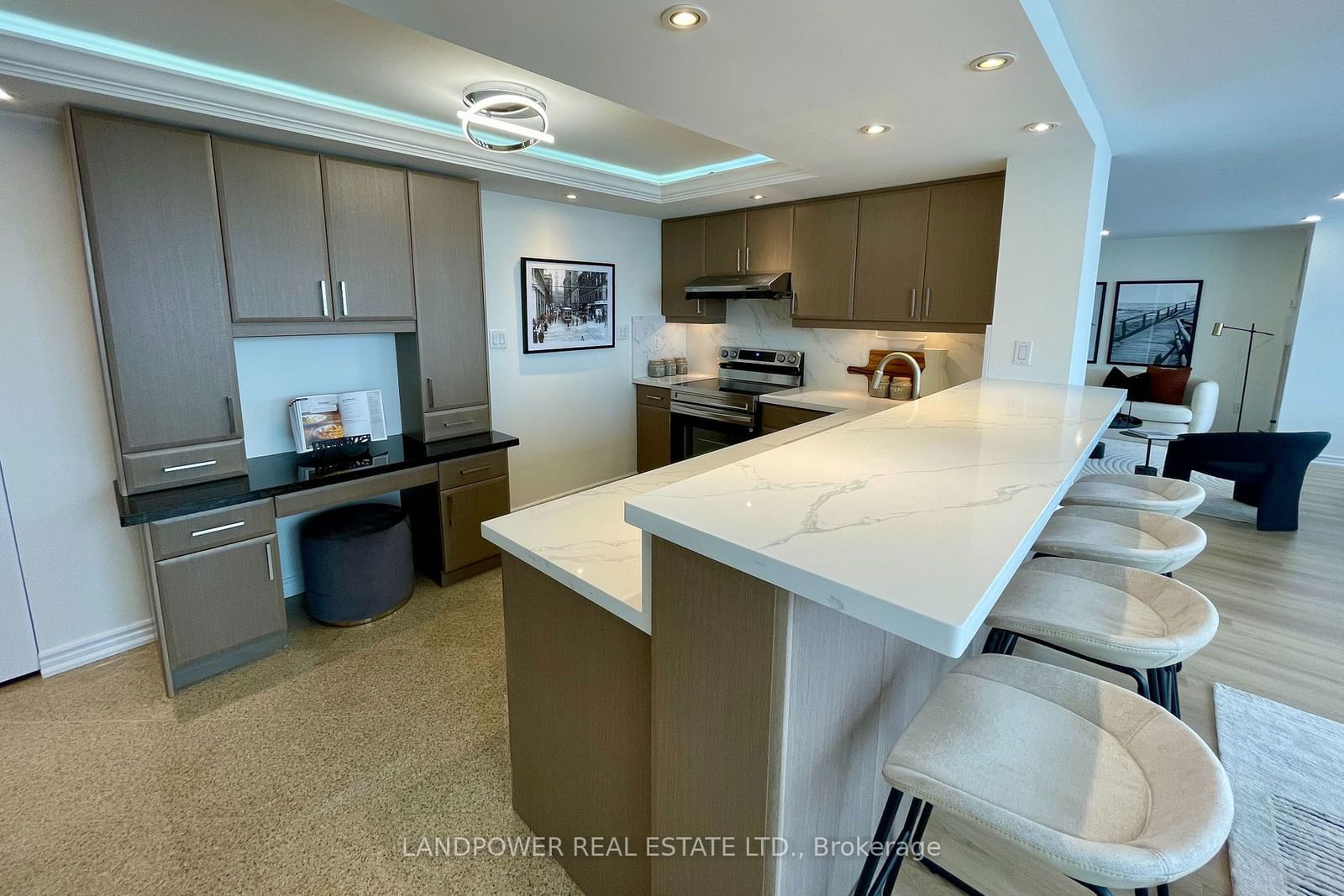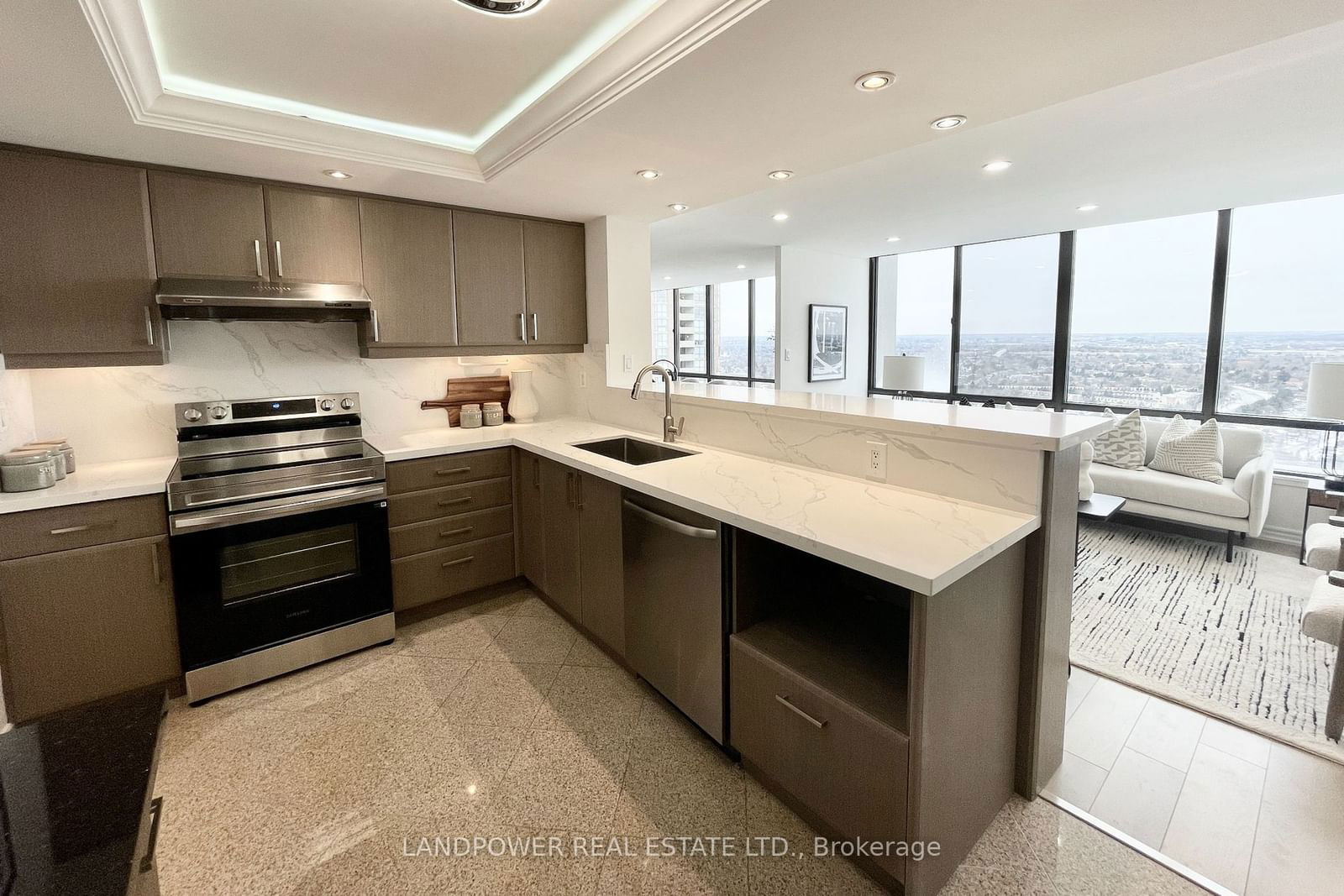Overview
-
Property Type
Condo Apt, Apartment
-
Bedrooms
1 + 1
-
Bathrooms
2
-
Square Feet
1600-1799
-
Exposure
North
-
Total Parking
2 Underground Garage
-
Maintenance
$1,412
-
Taxes
$3,032.82 (2024)
-
Balcony
None
Property description for 2307-65 Skymark Drive, Toronto, Hillcrest Village, M2H 3N9
Property History for 2307-65 Skymark Drive, Toronto, Hillcrest Village, M2H 3N9
This property has been sold 4 times before.
To view this property's sale price history please sign in or register
Estimated price
Local Real Estate Price Trends
Active listings
Average Selling Price of a Condo Apt
April 2025
$872,000
Last 3 Months
$1,036,333
Last 12 Months
$1,008,442
April 2024
$1,206,286
Last 3 Months LY
$1,136,837
Last 12 Months LY
$900,982
Change
Change
Change
How many days Condo Apt takes to sell (DOM)
April 2025
27
Last 3 Months
25
Last 12 Months
24
April 2024
20
Last 3 Months LY
26
Last 12 Months LY
18
Change
Change
Change
Average Selling price
Mortgage Calculator
This data is for informational purposes only.
|
Mortgage Payment per month |
|
|
Principal Amount |
Interest |
|
Total Payable |
Amortization |
Closing Cost Calculator
This data is for informational purposes only.
* A down payment of less than 20% is permitted only for first-time home buyers purchasing their principal residence. The minimum down payment required is 5% for the portion of the purchase price up to $500,000, and 10% for the portion between $500,000 and $1,500,000. For properties priced over $1,500,000, a minimum down payment of 20% is required.








































