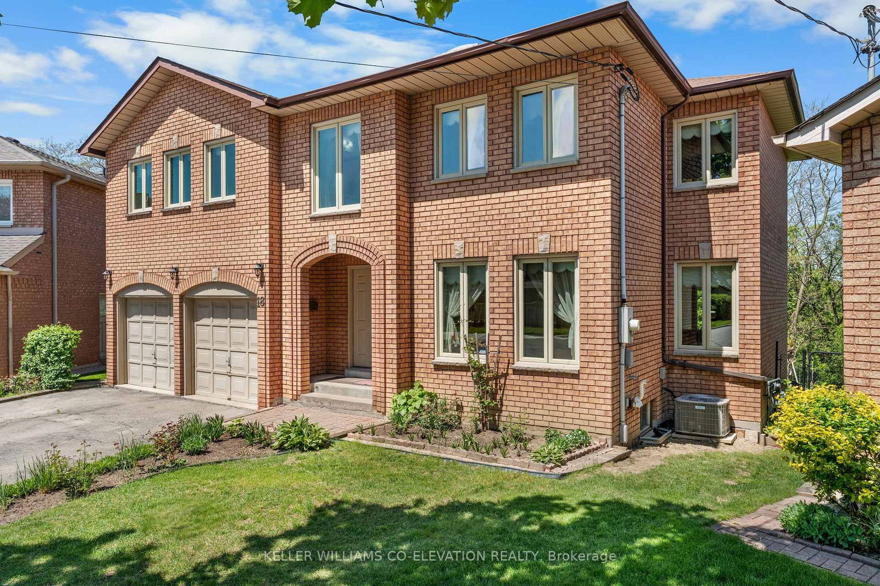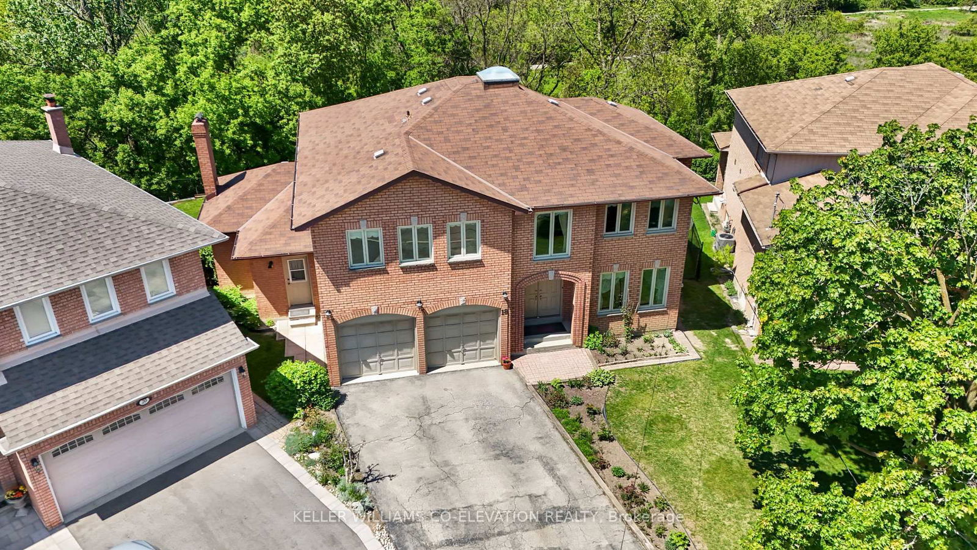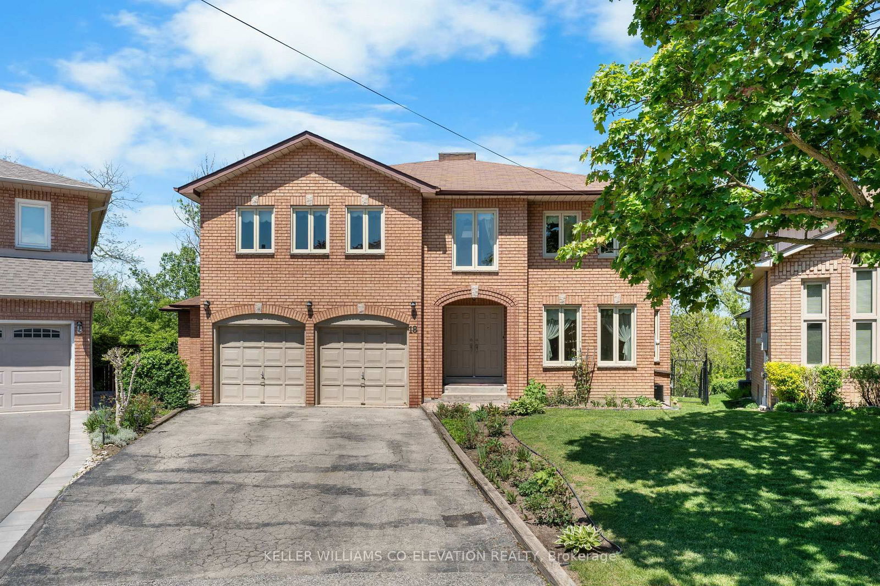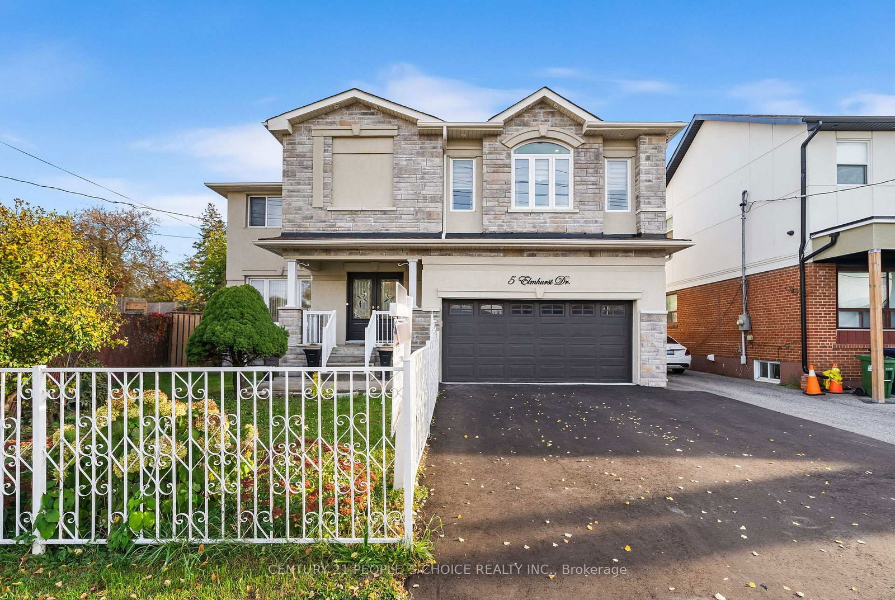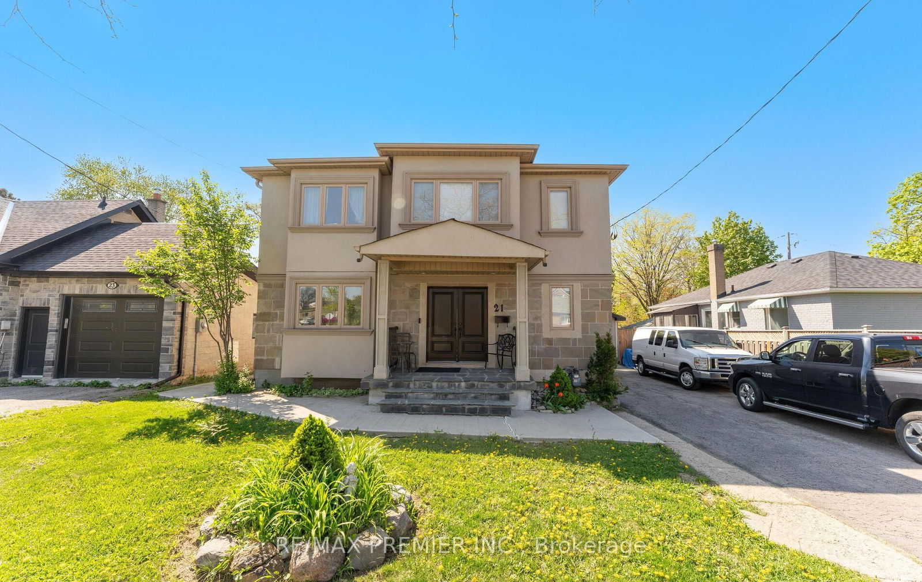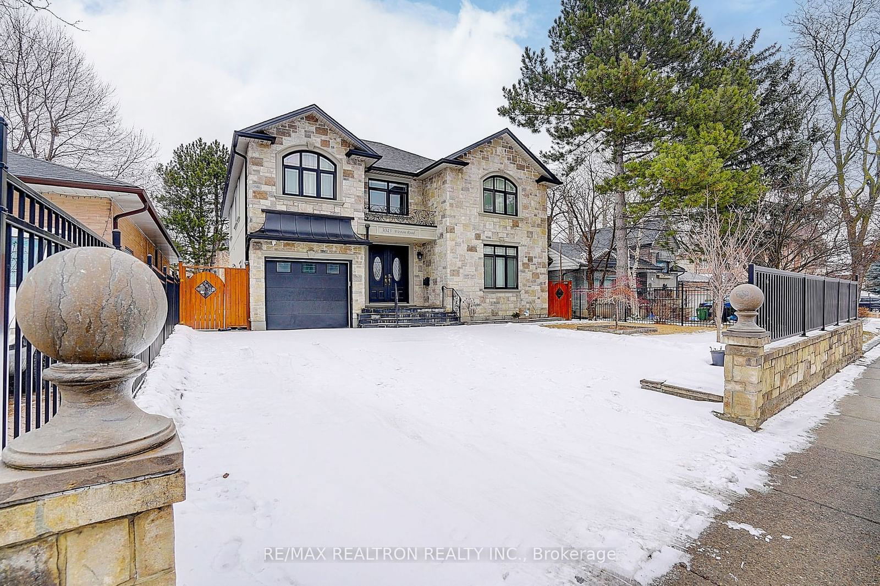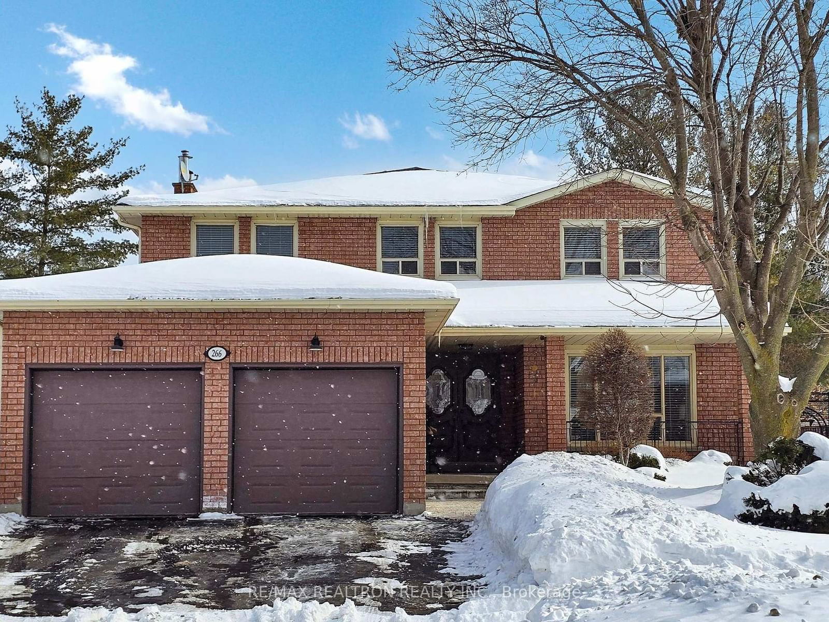Overview
-
Property Type
Detached, 2-Storey
-
Bedrooms
4 + 1
-
Bathrooms
4
-
Basement
W/O
-
Kitchen
1
-
Total Parking
6 (2 Attached Garage)
-
Lot Size
116.5x29.42 (Feet)
-
Taxes
$6,523.43 (2025)
-
Type
Freehold
Property description for 18 Norris Place, Toronto, Humberlea-Pelmo Park W5, M9M 1K6
Local Real Estate Price Trends
Active listings
Average Selling Price of a Detached
April 2025
$1,635,000
Last 3 Months
$931,667
Last 12 Months
$832,750
April 2024
$1,413,500
Last 3 Months LY
$1,409,533
Last 12 Months LY
$940,621
Change
Change
Change
How many days Detached takes to sell (DOM)
April 2025
39
Last 3 Months
21
Last 12 Months
26
April 2024
15
Last 3 Months LY
19
Last 12 Months LY
17
Change
Change
Change
Average Selling price
Mortgage Calculator
This data is for informational purposes only.
|
Mortgage Payment per month |
|
|
Principal Amount |
Interest |
|
Total Payable |
Amortization |
Closing Cost Calculator
This data is for informational purposes only.
* A down payment of less than 20% is permitted only for first-time home buyers purchasing their principal residence. The minimum down payment required is 5% for the portion of the purchase price up to $500,000, and 10% for the portion between $500,000 and $1,500,000. For properties priced over $1,500,000, a minimum down payment of 20% is required.

