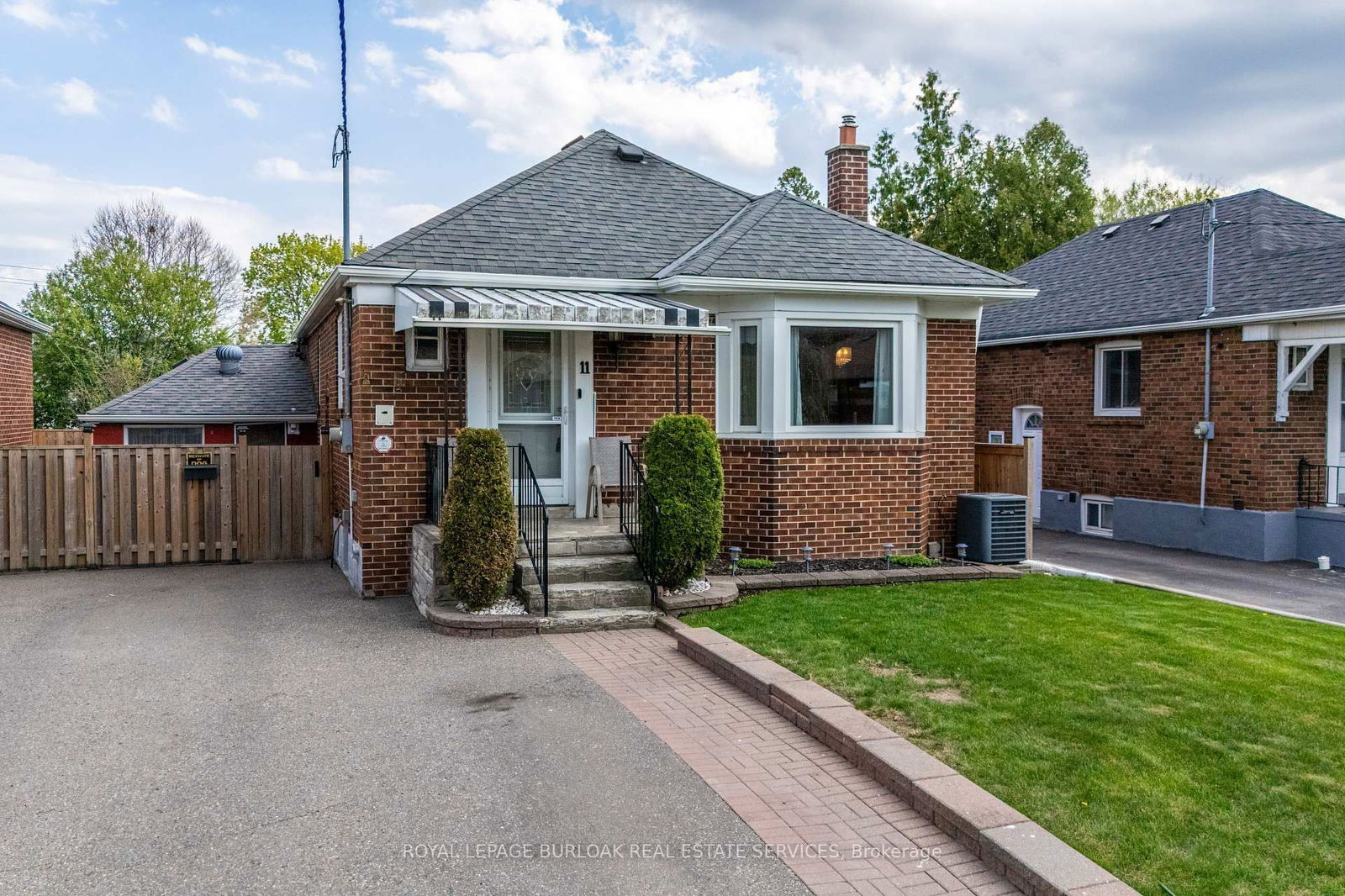Overview
-
Property Type
Detached, 1 1/2 Storey
-
Bedrooms
2
-
Bathrooms
2
-
Basement
Full + Part Fin
-
Kitchen
1
-
Total Parking
6
-
Lot Size
50x119.79 (Feet)
-
Taxes
$3,648.00 (2024)
-
Type
Freehold
Property Description
Property description for 26 Ann Arbour Road, Toronto
Schools
Create your free account to explore schools near 26 Ann Arbour Road, Toronto.
Neighbourhood Amenities & Points of Interest
Create your free account to explore amenities near 26 Ann Arbour Road, Toronto.Local Real Estate Price Trends for Detached in Humberlea-Pelmo Park W5
Active listings
Average Selling Price of a Detached
May 2025
$1,183,750
Last 3 Months
$939,583
Last 12 Months
$792,646
May 2024
$1,665,000
Last 3 Months LY
$1,554,167
Last 12 Months LY
$983,916
Change
Change
Change
Historical Average Selling Price of a Detached in Humberlea-Pelmo Park W5
Average Selling Price
3 years ago
$1,050,000
Average Selling Price
5 years ago
$822,500
Average Selling Price
10 years ago
$666,500
Change
Change
Change
Number of Detached Sold
May 2025
4
Last 3 Months
3
Last 12 Months
1
May 2024
1
Last 3 Months LY
2
Last 12 Months LY
2
Change
Change
Change
How many days Detached takes to sell (DOM)
May 2025
22
Last 3 Months
20
Last 12 Months
21
May 2024
91
Last 3 Months LY
39
Last 12 Months LY
24
Change
Change
Change
Average Selling price
Inventory Graph
Mortgage Calculator
This data is for informational purposes only.
|
Mortgage Payment per month |
|
|
Principal Amount |
Interest |
|
Total Payable |
Amortization |
Closing Cost Calculator
This data is for informational purposes only.
* A down payment of less than 20% is permitted only for first-time home buyers purchasing their principal residence. The minimum down payment required is 5% for the portion of the purchase price up to $500,000, and 10% for the portion between $500,000 and $1,500,000. For properties priced over $1,500,000, a minimum down payment of 20% is required.










































