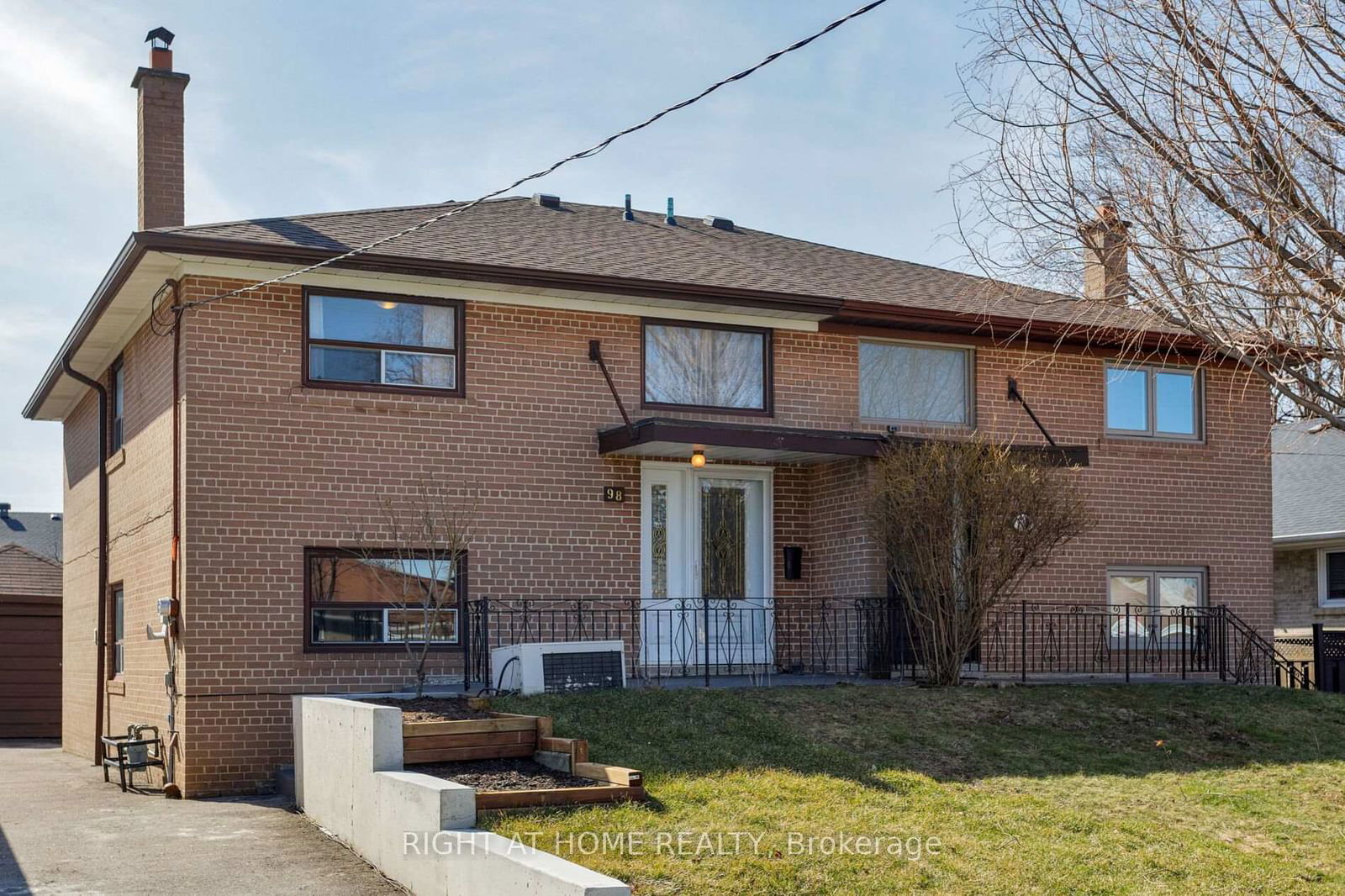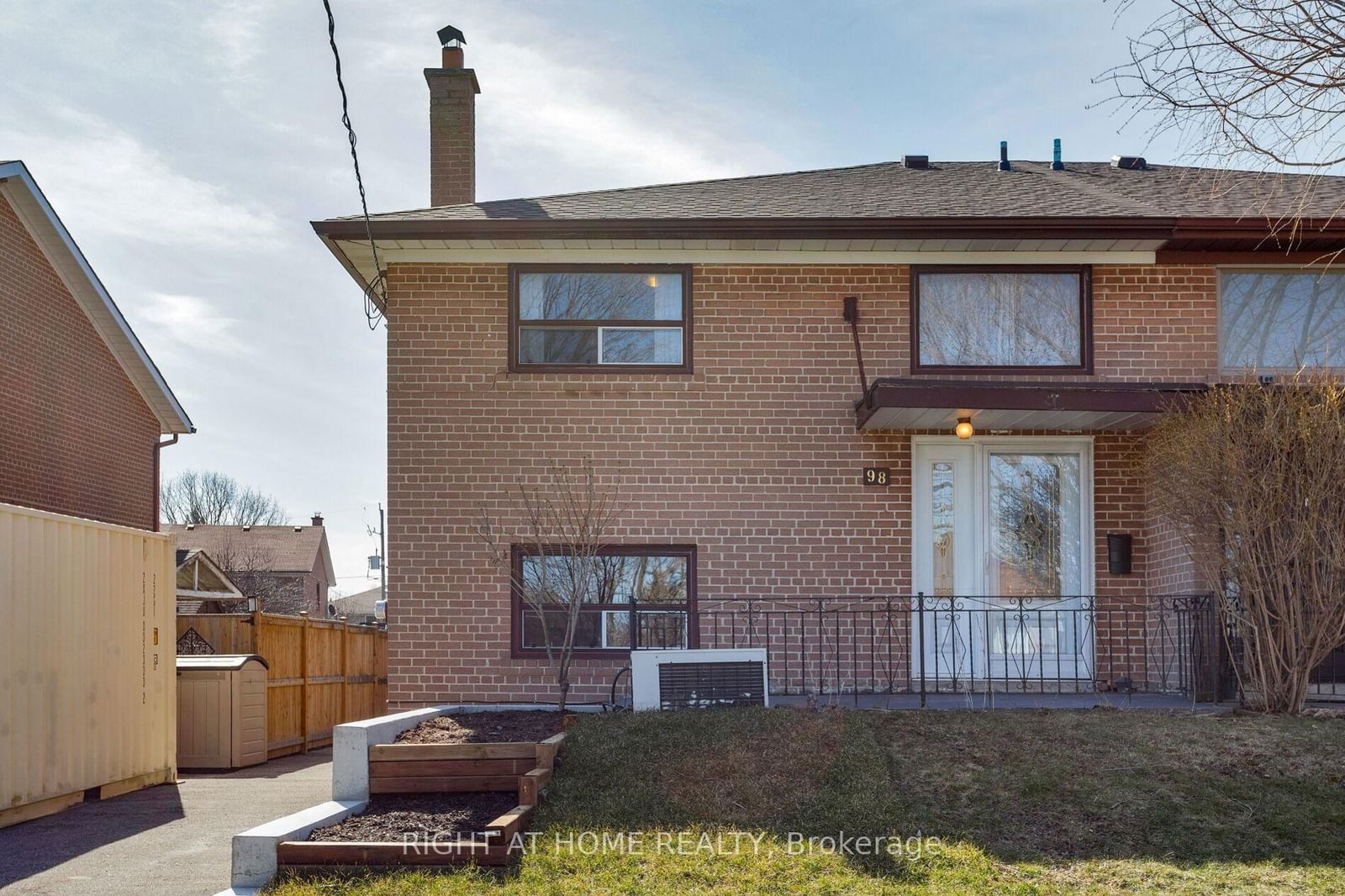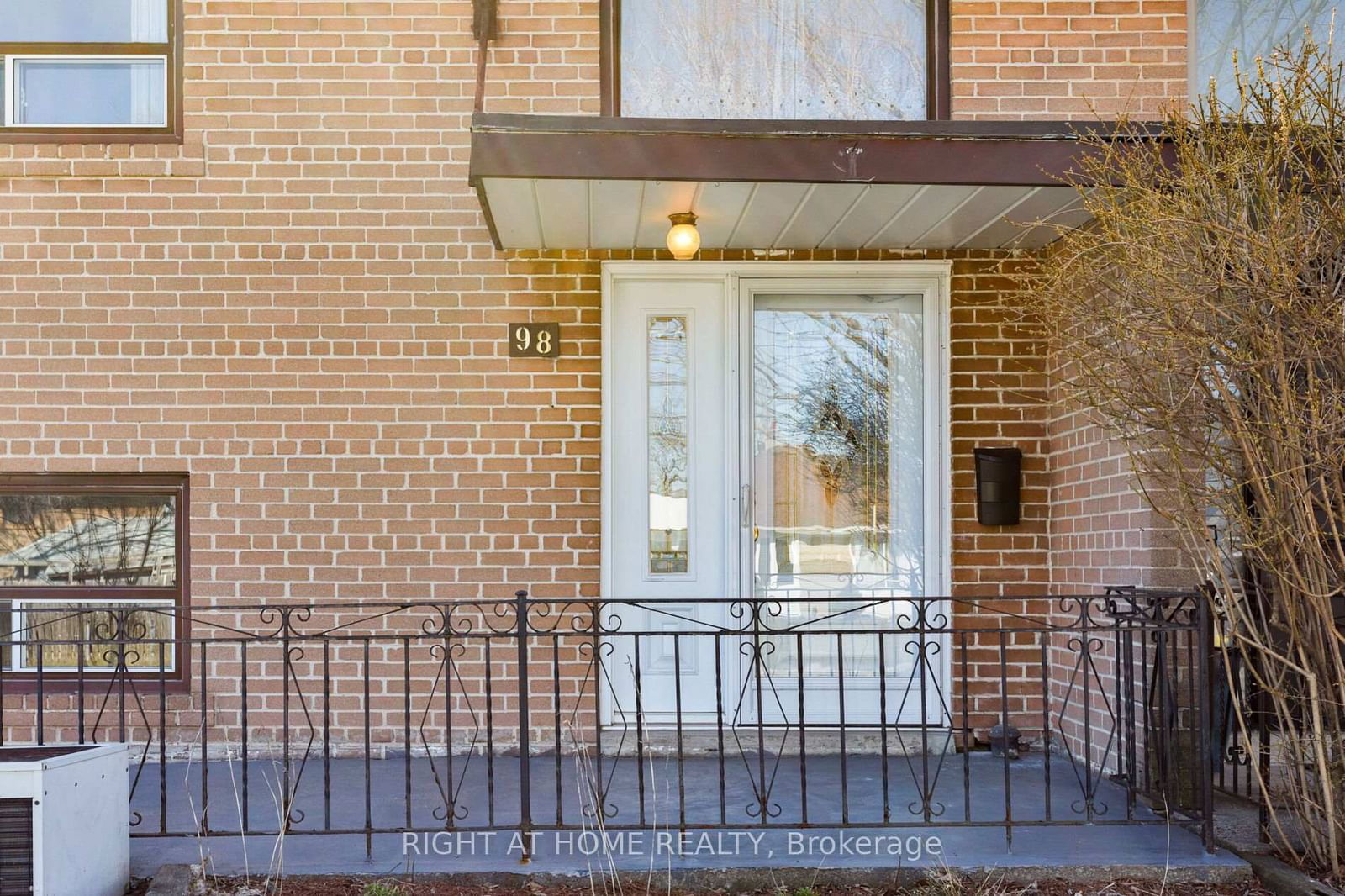Overview
-
Property Type
Semi-Detached, 2-Storey
-
Bedrooms
4
-
Bathrooms
1
-
Basement
None
-
Kitchen
1
-
Total Parking
5 (1 Detached Garage)
-
Lot Size
30.15x123 (Feet)
-
Taxes
$3,233.11 (2024)
-
Type
Freehold
Property Description
Property description for 98 St Lucie Drive, Toronto
Estimated price
Local Real Estate Price Trends for Semi-Detached in Humbermede
Active listings
Historical Average Selling Price of a Semi-Detached in Humbermede
Average Selling Price
3 years ago
$1,027,500
Average Selling Price
5 years ago
$768,125
Average Selling Price
10 years ago
$476,450
Change
Change
Change
How many days Semi-Detached takes to sell (DOM)
June 2025
18
Last 3 Months
26
Last 12 Months
35
June 2024
13
Last 3 Months LY
17
Last 12 Months LY
19
Change
Change
Change
Average Selling price
Mortgage Calculator
This data is for informational purposes only.
|
Mortgage Payment per month |
|
|
Principal Amount |
Interest |
|
Total Payable |
Amortization |
Closing Cost Calculator
This data is for informational purposes only.
* A down payment of less than 20% is permitted only for first-time home buyers purchasing their principal residence. The minimum down payment required is 5% for the portion of the purchase price up to $500,000, and 10% for the portion between $500,000 and $1,500,000. For properties priced over $1,500,000, a minimum down payment of 20% is required.


































