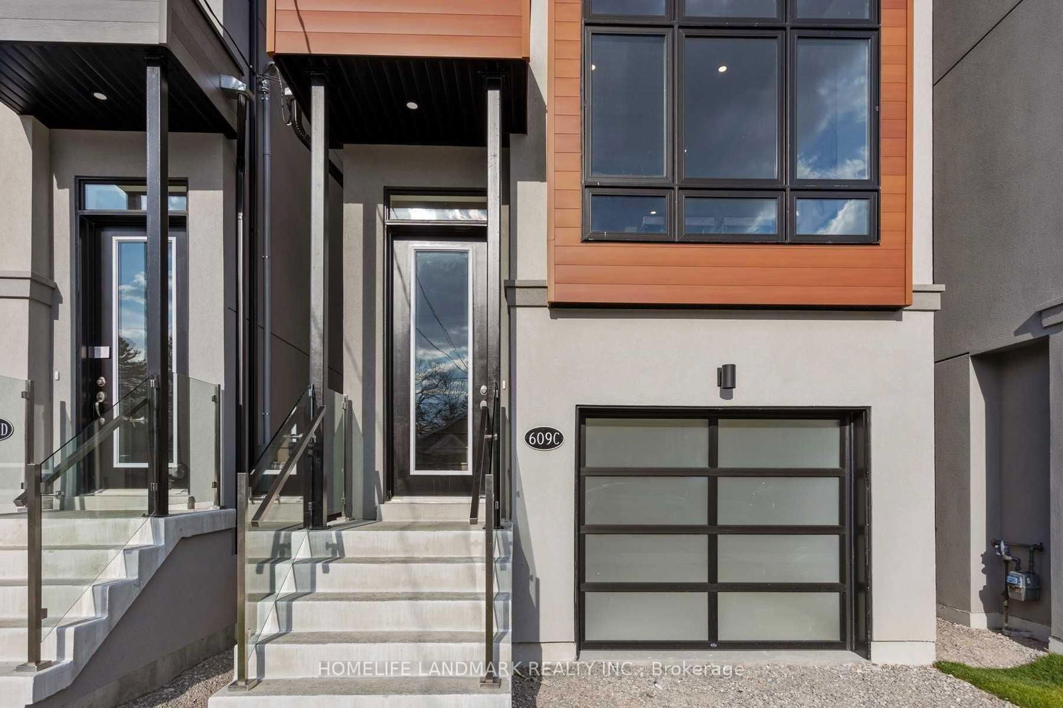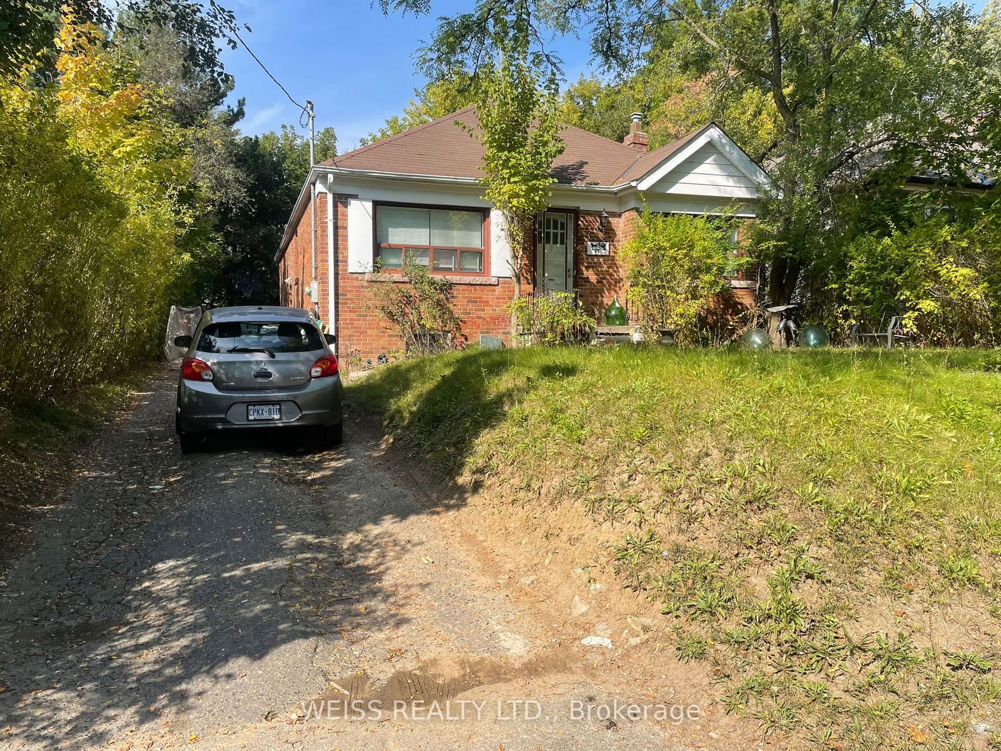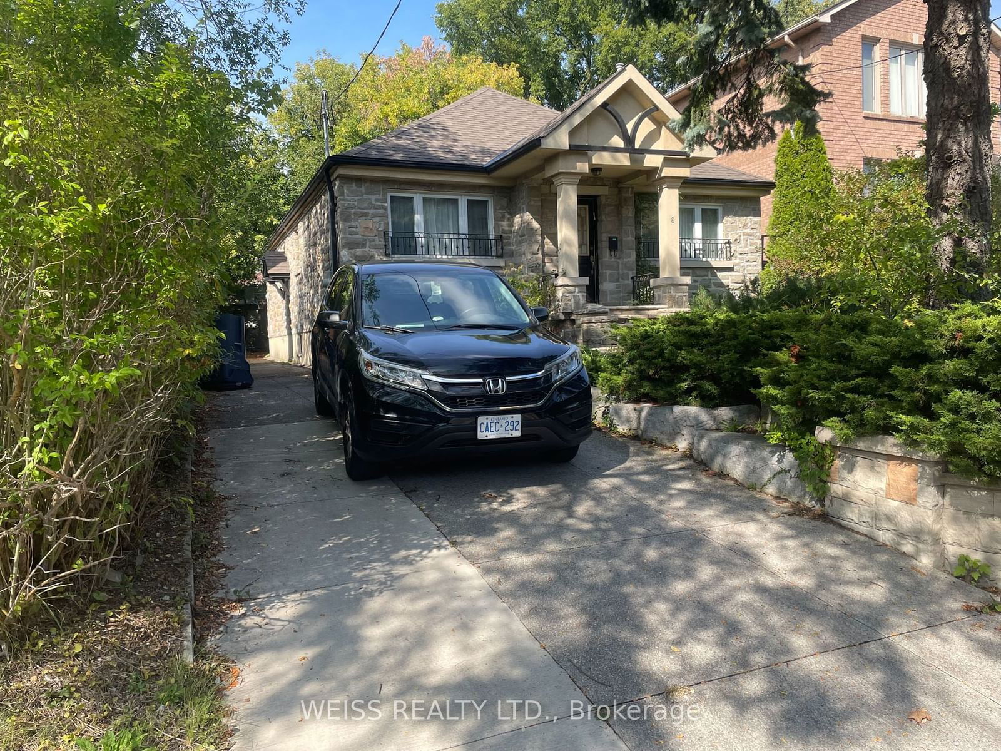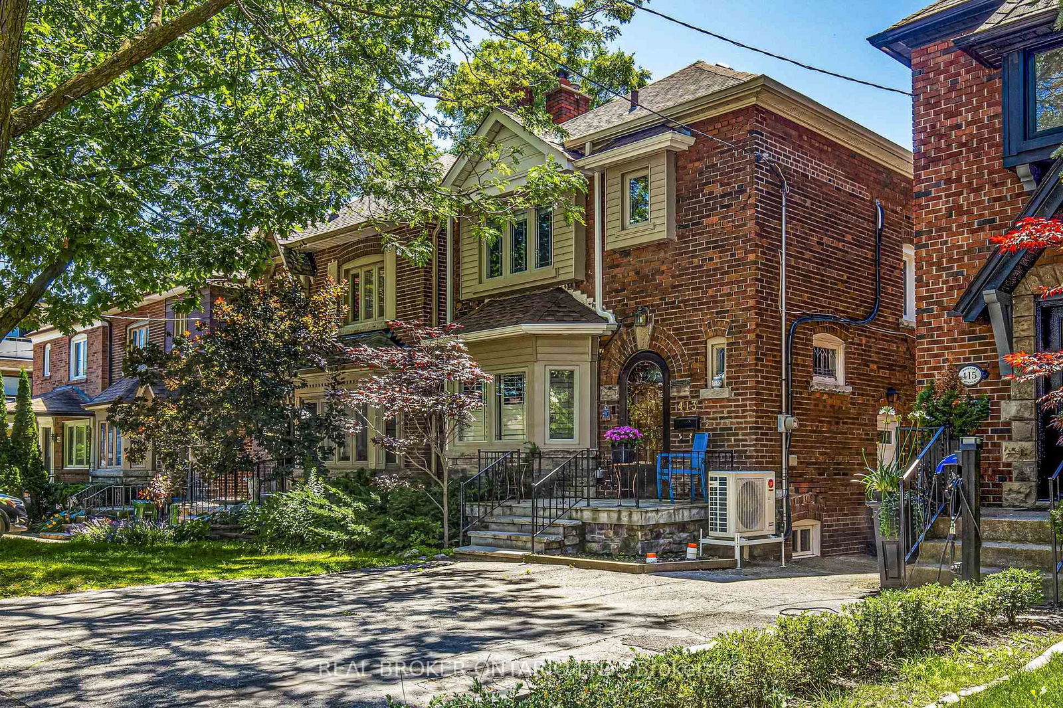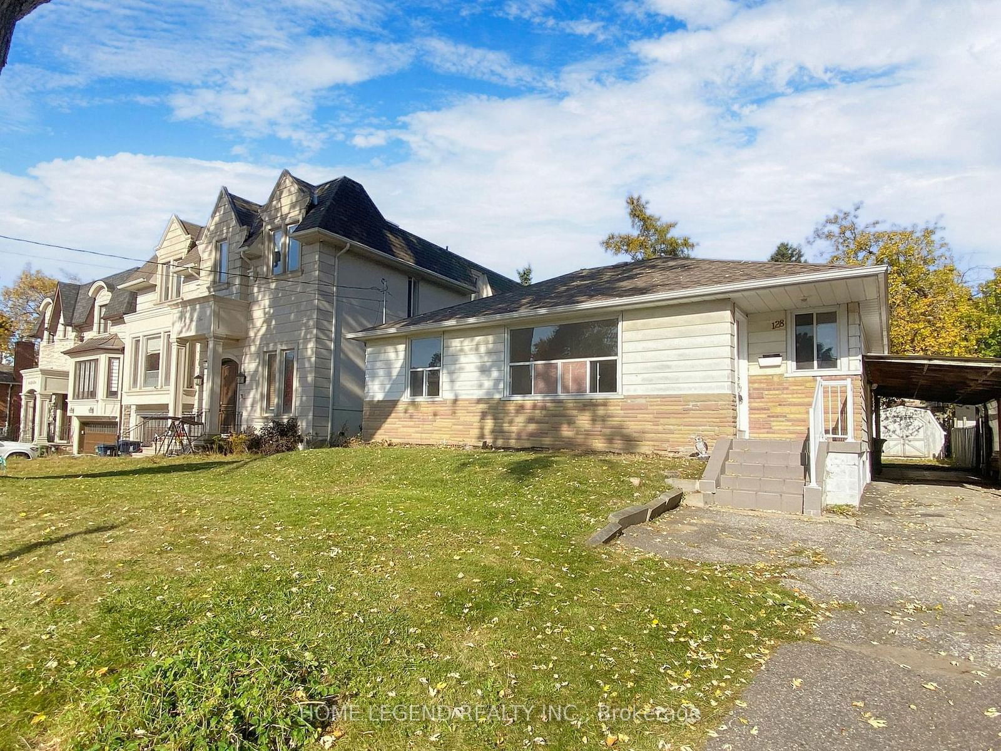Overview
-
Property Type
Detached, Bungalow
-
Bedrooms
3 + 1
-
Bathrooms
2
-
Basement
Apartment + Fin W/O
-
Kitchen
2
-
Total Parking
1 Detached Garage
-
Lot Size
28.5x122 (Feet)
-
Taxes
$4,828.21 (2024)
-
Type
Freehold
Property Description
Property description for 500 Atlas Avenue, Toronto
Property History
Property history for 500 Atlas Avenue, Toronto
This property has been sold 5 times before. Create your free account to explore sold prices, detailed property history, and more insider data.
Schools
Create your free account to explore schools near 500 Atlas Avenue, Toronto.
Neighbourhood Amenities & Points of Interest
Create your free account to explore amenities near 500 Atlas Avenue, Toronto.Local Real Estate Price Trends for Detached in Humewood-Cedarvale
Active listings
Average Selling Price of a Detached
June 2025
$2,167,800
Last 3 Months
$2,205,464
Last 12 Months
$2,021,989
June 2024
$2,113,286
Last 3 Months LY
$2,004,129
Last 12 Months LY
$2,045,381
Change
Change
Change
Historical Average Selling Price of a Detached in Humewood-Cedarvale
Average Selling Price
3 years ago
$2,318,170
Average Selling Price
5 years ago
$1,599,500
Average Selling Price
10 years ago
$1,114,950
Change
Change
Change
Average Selling price
Mortgage Calculator
This data is for informational purposes only.
|
Mortgage Payment per month |
|
|
Principal Amount |
Interest |
|
Total Payable |
Amortization |
Closing Cost Calculator
This data is for informational purposes only.
* A down payment of less than 20% is permitted only for first-time home buyers purchasing their principal residence. The minimum down payment required is 5% for the portion of the purchase price up to $500,000, and 10% for the portion between $500,000 and $1,500,000. For properties priced over $1,500,000, a minimum down payment of 20% is required.





















































