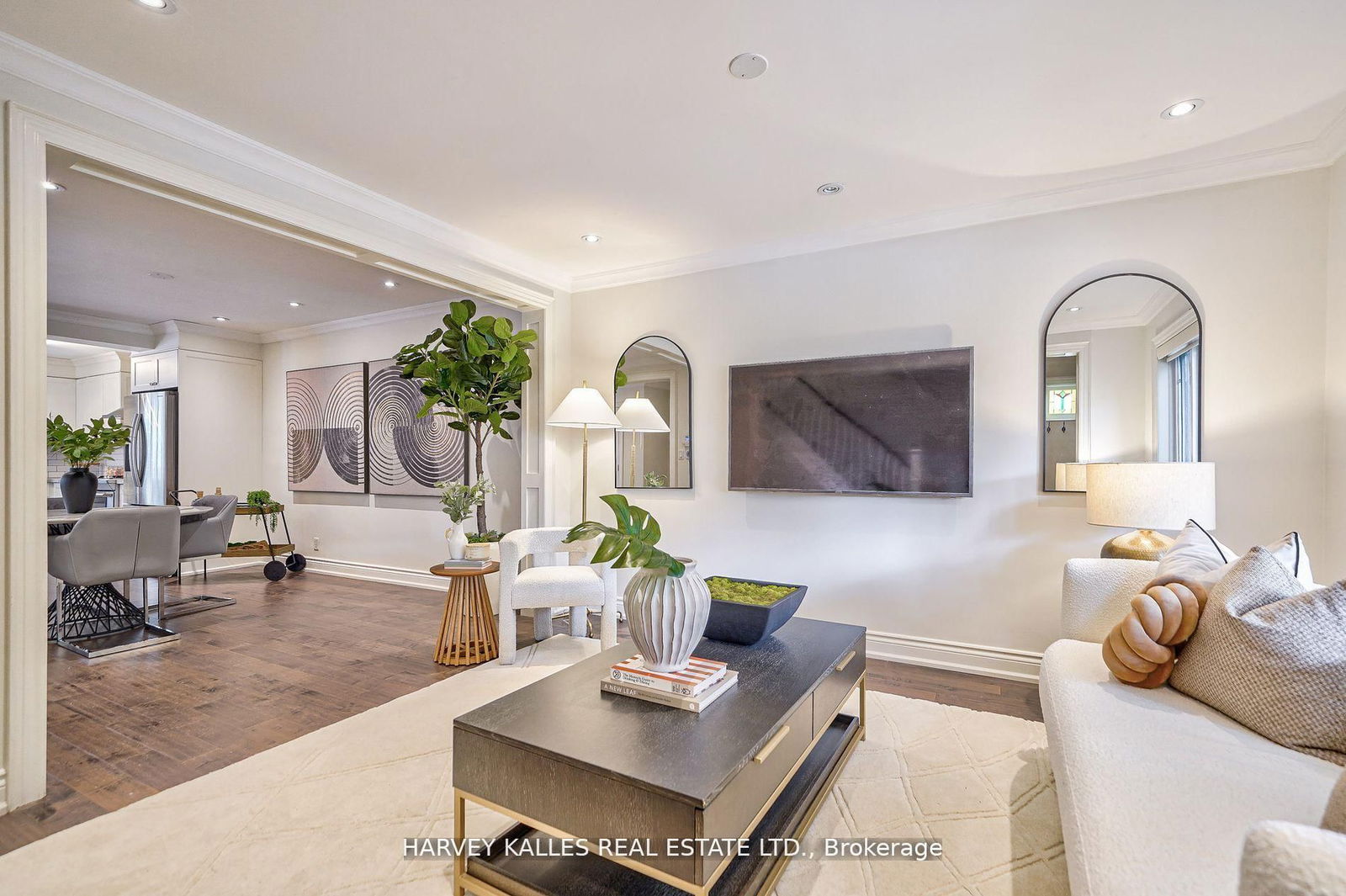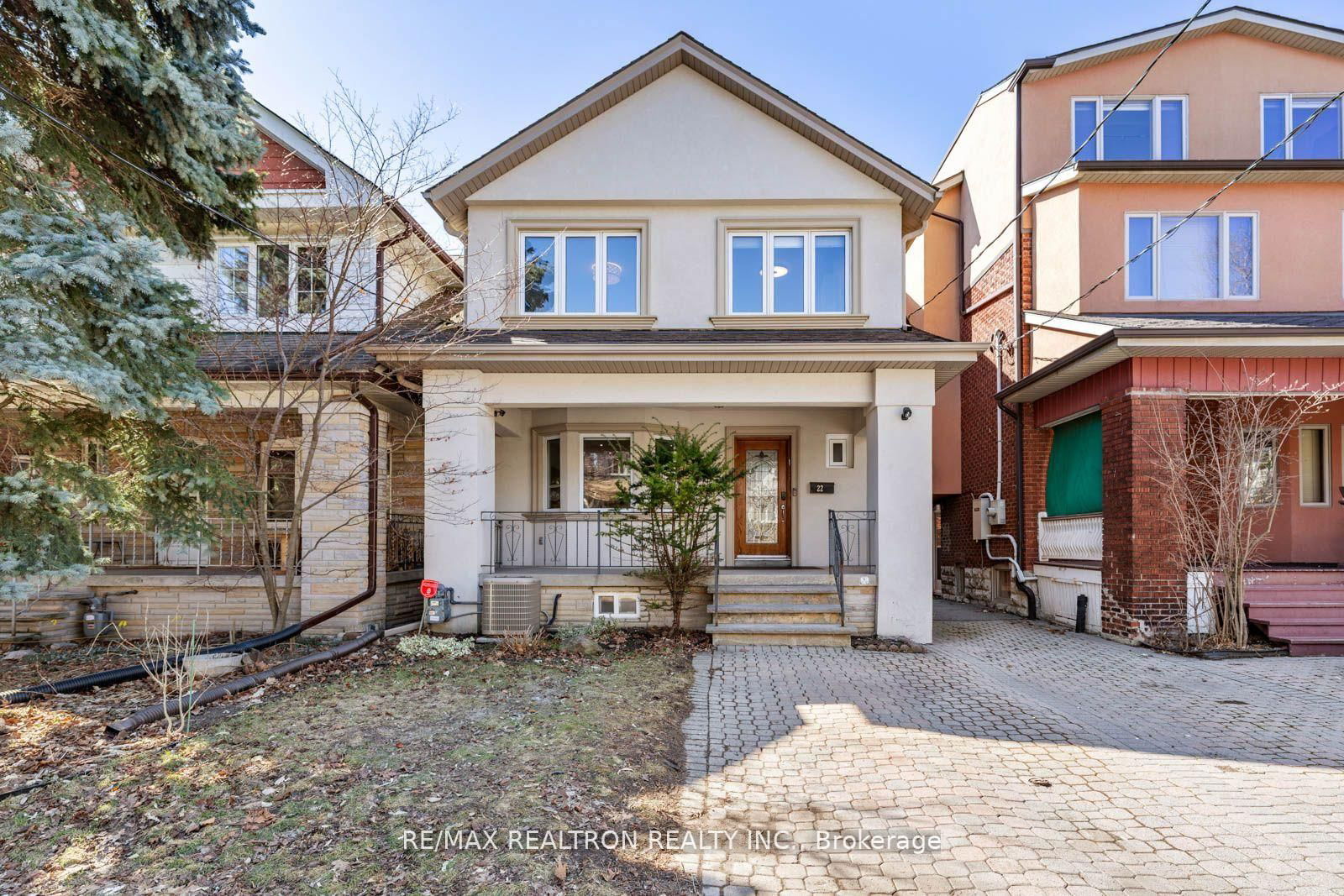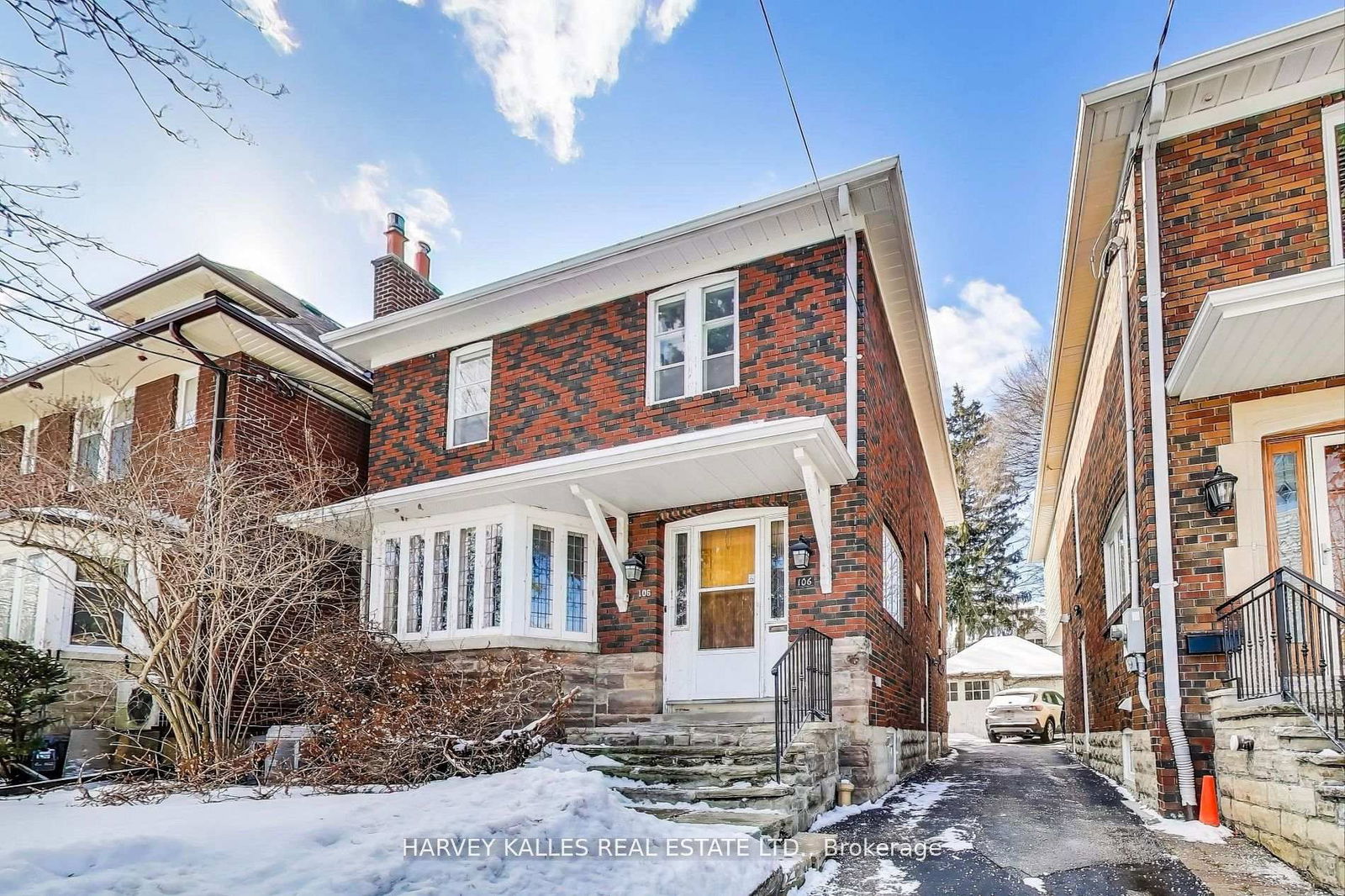Overview
-
Property Type
Detached, 2-Storey
-
Bedrooms
4
-
Bathrooms
2
-
Basement
Full + W/O
-
Kitchen
1
-
Total Parking
3 (1 Detached Garage)
-
Lot Size
129.54x29.92 (Feet)
-
Taxes
$7,410.39 (2024)
-
Type
Freehold
Property description for 55 Pinewood Avenue, Toronto, Humewood-Cedarvale, M6C 2V2
Property History for 55 Pinewood Avenue, Toronto, Humewood-Cedarvale, M6C 2V2
This property has been sold 2 times before.
To view this property's sale price history please sign in or register
Local Real Estate Price Trends
Active listings
Average Selling Price of a Detached
April 2025
$2,330,569
Last 3 Months
$1,699,579
Last 12 Months
$1,997,680
April 2024
$2,018,269
Last 3 Months LY
$1,856,090
Last 12 Months LY
$2,087,523
Change
Change
Change
Historical Average Selling Price of a Detached in Humewood-Cedarvale
Average Selling Price
3 years ago
$1,929,000
Average Selling Price
5 years ago
$1,078,500
Average Selling Price
10 years ago
$1,369,738
Change
Change
Change
Average Selling price
Mortgage Calculator
This data is for informational purposes only.
|
Mortgage Payment per month |
|
|
Principal Amount |
Interest |
|
Total Payable |
Amortization |
Closing Cost Calculator
This data is for informational purposes only.
* A down payment of less than 20% is permitted only for first-time home buyers purchasing their principal residence. The minimum down payment required is 5% for the portion of the purchase price up to $500,000, and 10% for the portion between $500,000 and $1,500,000. For properties priced over $1,500,000, a minimum down payment of 20% is required.



























