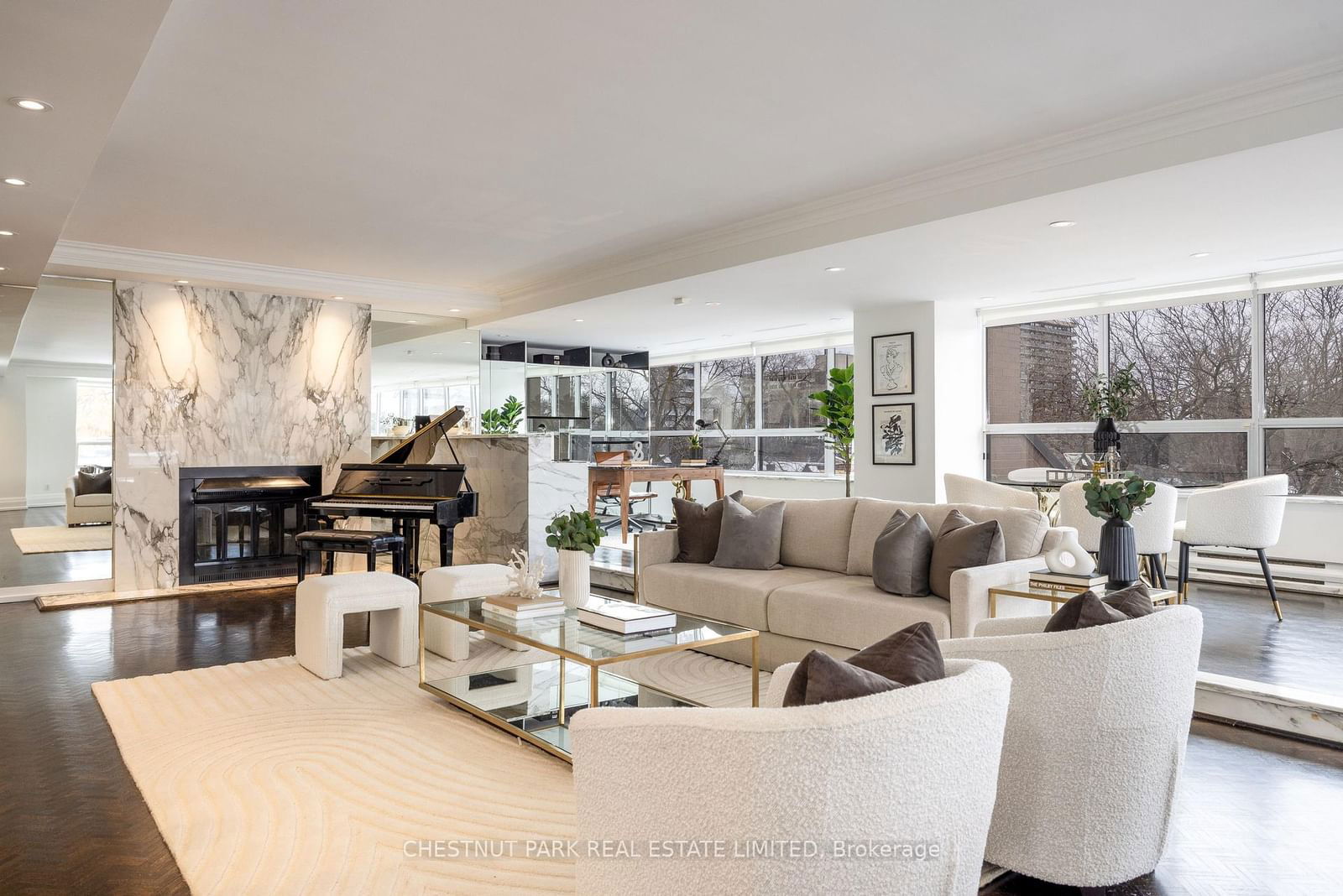Overview
-
Property Type
Condo Apt, Apartment
-
Bedrooms
2 + 1
-
Bathrooms
3
-
Square Feet
2750-2999
-
Exposure
Ew
-
Total Parking
1 Underground Garage
-
Maintenance
$3,160
-
Taxes
$20,100.00 (2024)
-
Balcony
Terr
Property Description
Property description for 6A-2010 Bathurst Street, Toronto
Property History
Property history for 6A-2010 Bathurst Street, Toronto
This property has been sold 2 times before. Create your free account to explore sold prices, detailed property history, and more insider data.
Schools
Create your free account to explore schools near 6A-2010 Bathurst Street, Toronto.
Neighbourhood Amenities & Points of Interest
Find amenities near 6A-2010 Bathurst Street, Toronto
There are no amenities available for this property at the moment.
Local Real Estate Price Trends for Condo Apt in Humewood-Cedarvale
Active listings
Average Selling Price of a Condo Apt
November 2025
$362,475
Last 3 Months
$584,492
Last 12 Months
$663,524
November 2024
$446,667
Last 3 Months LY
$596,483
Last 12 Months LY
$618,051
Change
Change
Change
Historical Average Selling Price of a Condo Apt in Humewood-Cedarvale
Average Selling Price
3 years ago
$407,425
Average Selling Price
5 years ago
$619,200
Average Selling Price
10 years ago
$390,000
Change
Change
Change
How many days Condo Apt takes to sell (DOM)
November 2025
36
Last 3 Months
30
Last 12 Months
34
November 2024
11
Last 3 Months LY
27
Last 12 Months LY
24
Change
Change
Change
Average Selling price
Mortgage Calculator
This data is for informational purposes only.
|
Mortgage Payment per month |
|
|
Principal Amount |
Interest |
|
Total Payable |
Amortization |
Closing Cost Calculator
This data is for informational purposes only.
* A down payment of less than 20% is permitted only for first-time home buyers purchasing their principal residence. The minimum down payment required is 5% for the portion of the purchase price up to $500,000, and 10% for the portion between $500,000 and $1,500,000. For properties priced over $1,500,000, a minimum down payment of 20% is required.


























