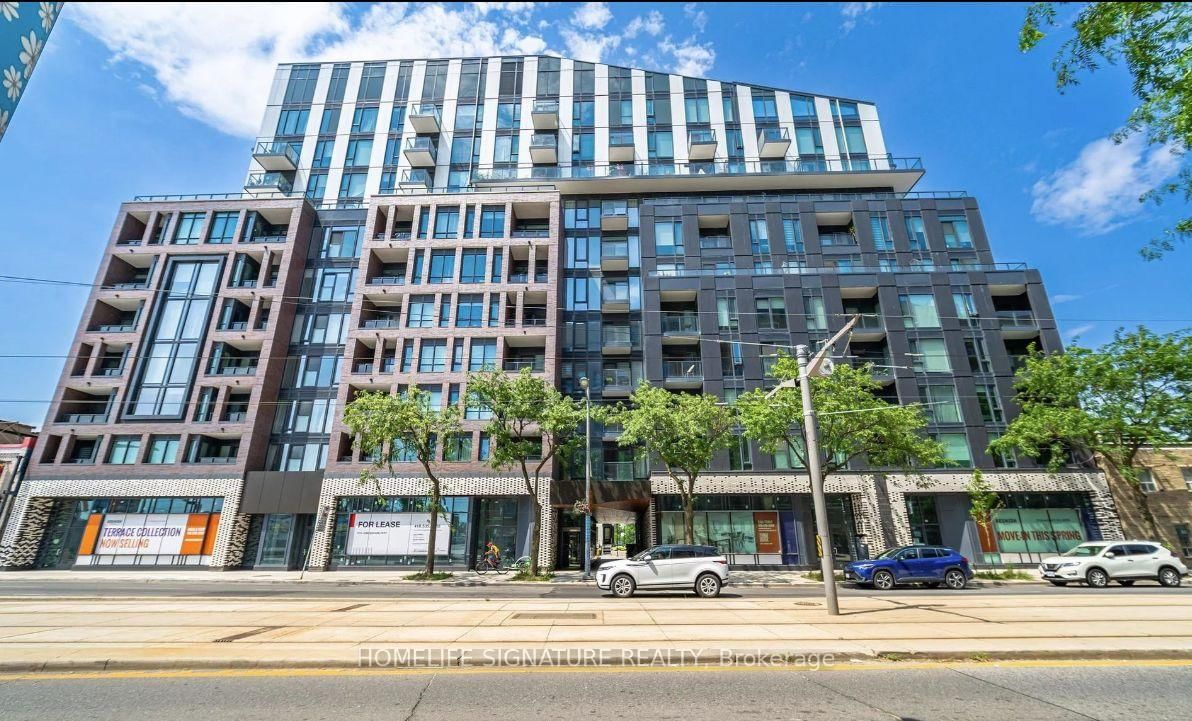Overview
-
Property Type
Condo Apt, Loft
-
Bedrooms
1
-
Bathrooms
1
-
Square Feet
600-699
-
Exposure
North East
-
Total Parking
n/a
-
Maintenance
$622
-
Taxes
$2,511.00 (2024)
-
Balcony
Terr
Property Description
Property description for 103-152 Annette Street, Toronto
Property History
Property history for 103-152 Annette Street, Toronto
This property has been sold 9 times before. Create your free account to explore sold prices, detailed property history, and more insider data.
Schools
Create your free account to explore schools near 103-152 Annette Street, Toronto.
Neighbourhood Amenities & Points of Interest
Find amenities near 103-152 Annette Street, Toronto
There are no amenities available for this property at the moment.
Local Real Estate Price Trends for Condo Apt in Junction Area
Active listings
Average Selling Price of a Condo Apt
August 2025
$632,000
Last 3 Months
$818,917
Last 12 Months
$770,568
August 2024
$644,700
Last 3 Months LY
$778,433
Last 12 Months LY
$754,660
Change
Change
Change
Historical Average Selling Price of a Condo Apt in Junction Area
Average Selling Price
3 years ago
$640,000
Average Selling Price
5 years ago
$774,287
Average Selling Price
10 years ago
$317,200
Change
Change
Change
How many days Condo Apt takes to sell (DOM)
August 2025
70
Last 3 Months
36
Last 12 Months
42
August 2024
13
Last 3 Months LY
16
Last 12 Months LY
22
Change
Change
Change
Average Selling price
Mortgage Calculator
This data is for informational purposes only.
|
Mortgage Payment per month |
|
|
Principal Amount |
Interest |
|
Total Payable |
Amortization |
Closing Cost Calculator
This data is for informational purposes only.
* A down payment of less than 20% is permitted only for first-time home buyers purchasing their principal residence. The minimum down payment required is 5% for the portion of the purchase price up to $500,000, and 10% for the portion between $500,000 and $1,500,000. For properties priced over $1,500,000, a minimum down payment of 20% is required.



















































