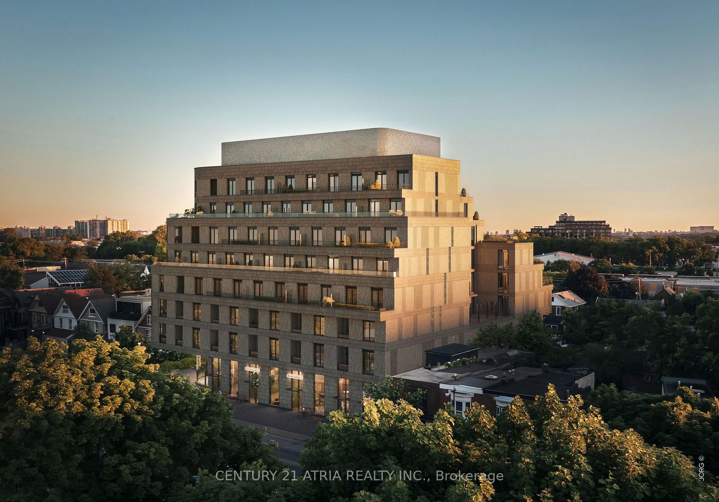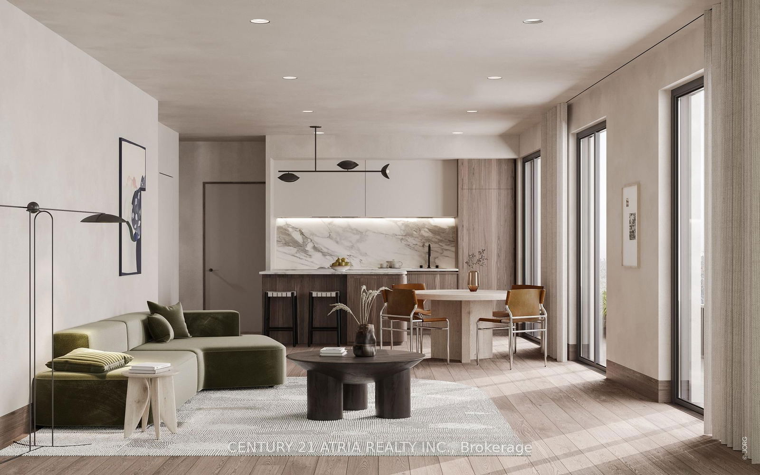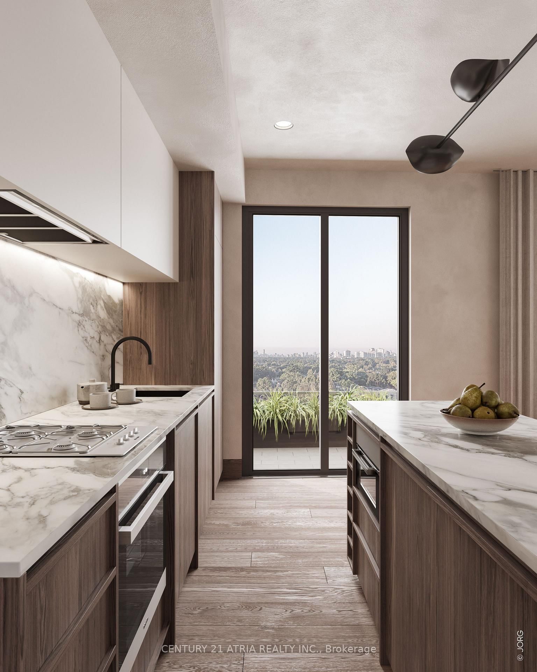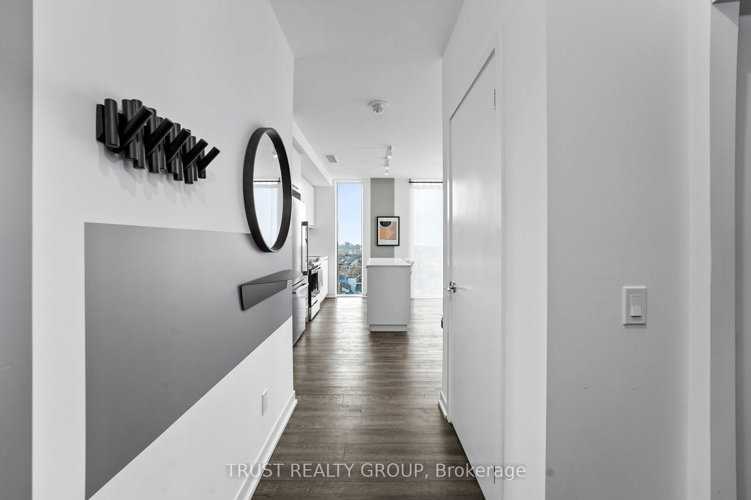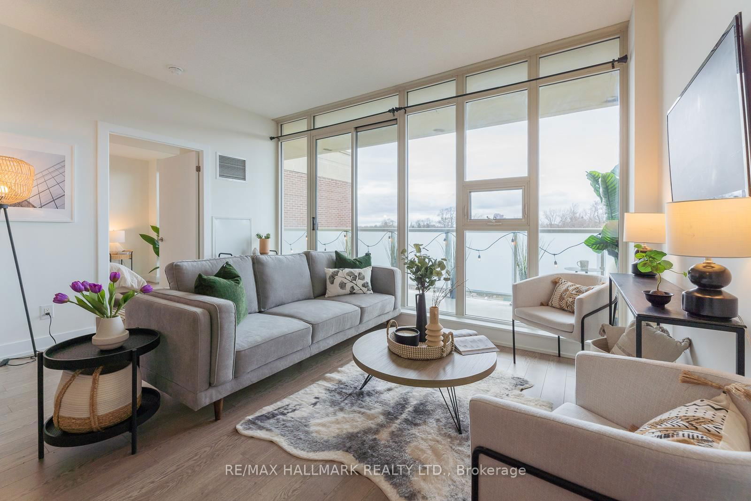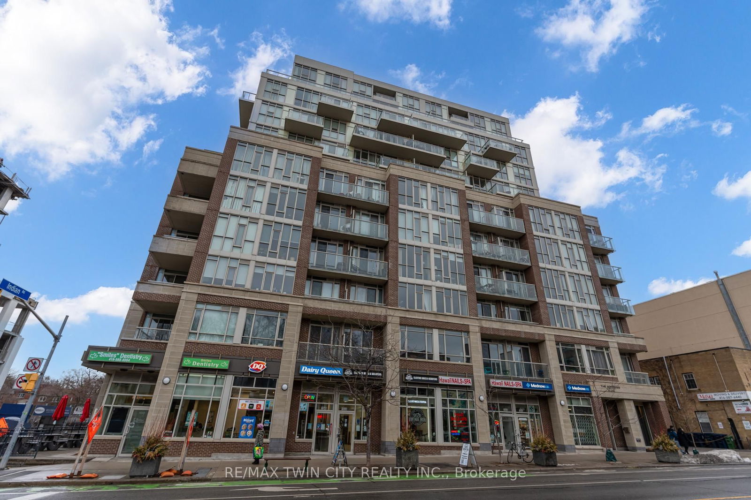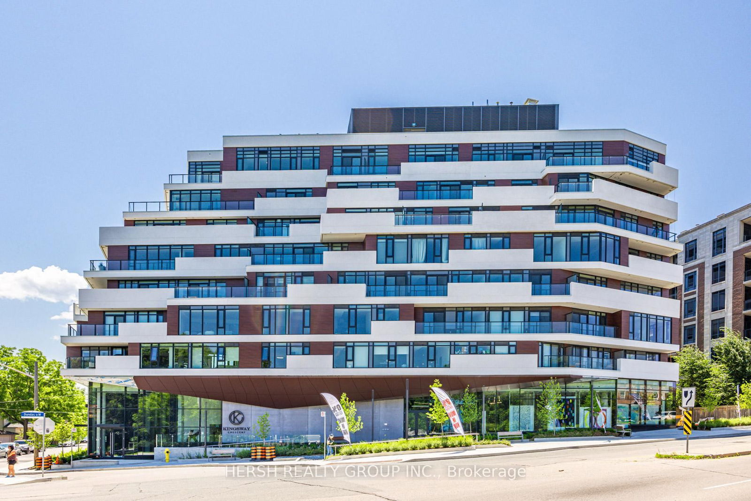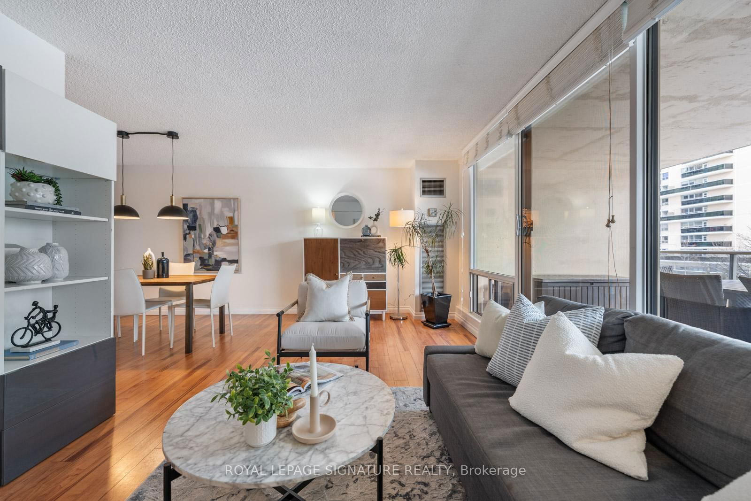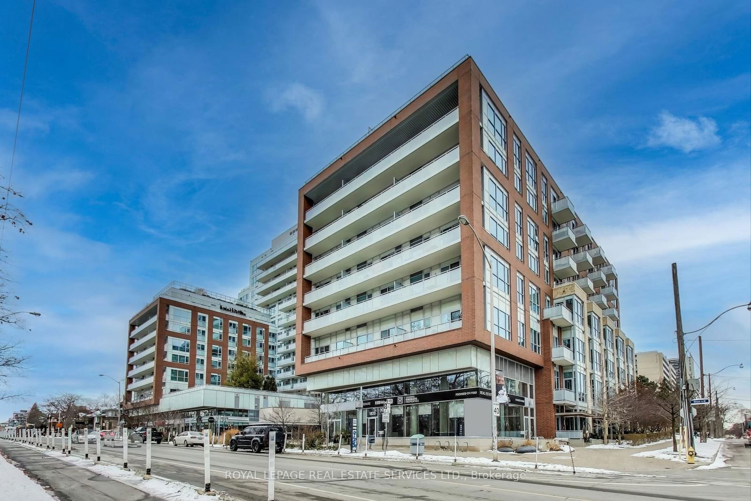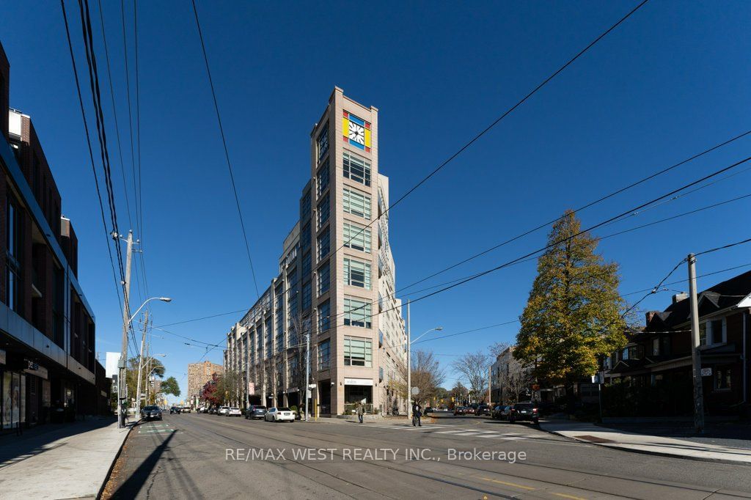Overview
-
Property Type
Condo Apt, Apartment
-
Bedrooms
2
-
Bathrooms
2
-
Square Feet
700-799
-
Exposure
North West
-
Total Parking
n/a
-
Maintenance
n/a
-
Taxes
n/a
-
Balcony
Open
Property description for 706-3200 Dundas Street, Toronto, Junction Area, M6P 2A3
Estimated price
Local Real Estate Price Trends
Active listings
Average Selling Price of a Condo Apt
April 2025
$622,000
Last 3 Months
$667,917
Last 12 Months
$751,019
April 2024
$601,750
Last 3 Months LY
$715,883
Last 12 Months LY
$728,973
Change
Change
Change
How many days Condo Apt takes to sell (DOM)
April 2025
27
Last 3 Months
55
Last 12 Months
36
April 2024
15
Last 3 Months LY
33
Last 12 Months LY
24
Change
Change
Change
Average Selling price
Mortgage Calculator
This data is for informational purposes only.
|
Mortgage Payment per month |
|
|
Principal Amount |
Interest |
|
Total Payable |
Amortization |
Closing Cost Calculator
This data is for informational purposes only.
* A down payment of less than 20% is permitted only for first-time home buyers purchasing their principal residence. The minimum down payment required is 5% for the portion of the purchase price up to $500,000, and 10% for the portion between $500,000 and $1,500,000. For properties priced over $1,500,000, a minimum down payment of 20% is required.

