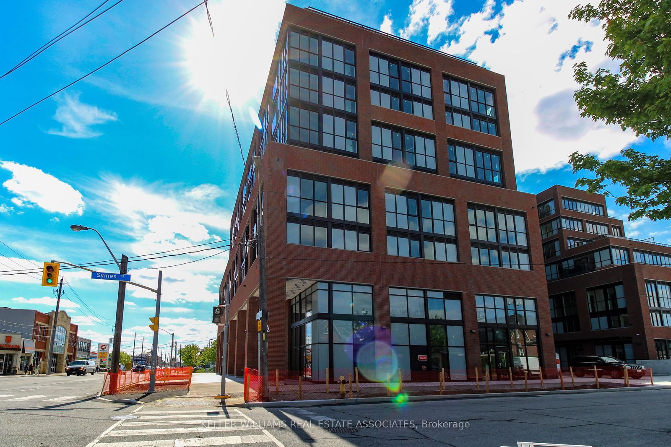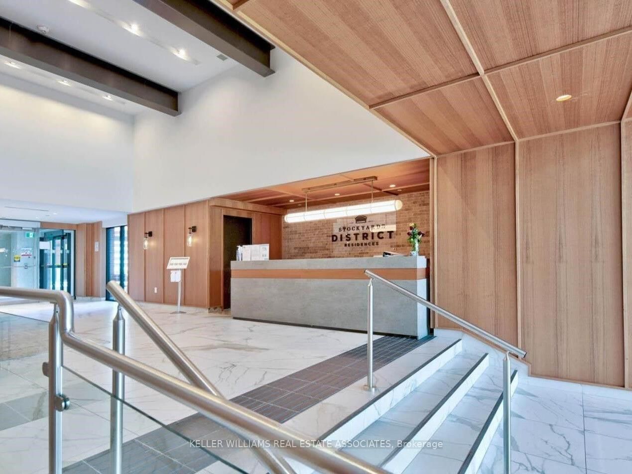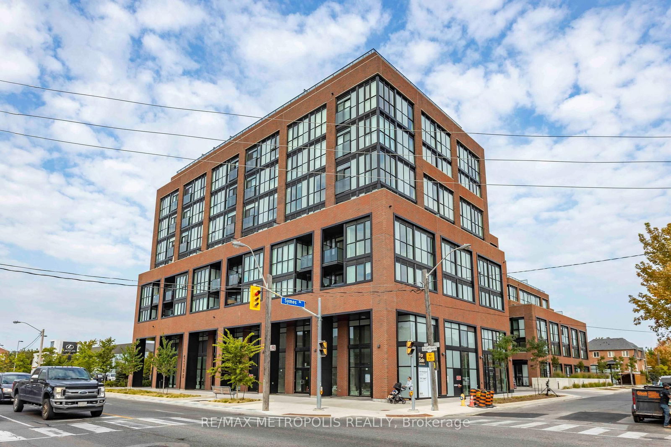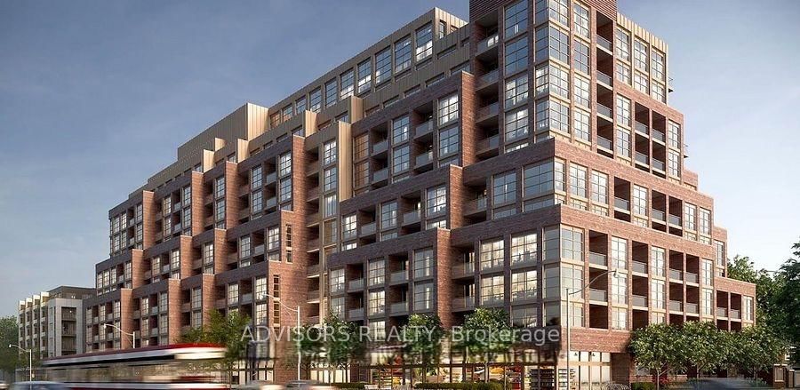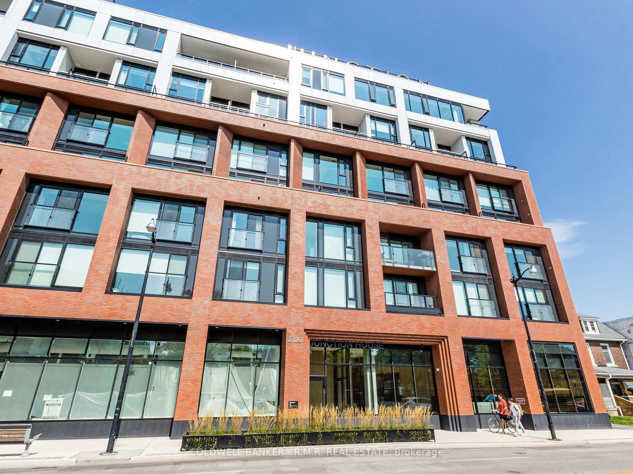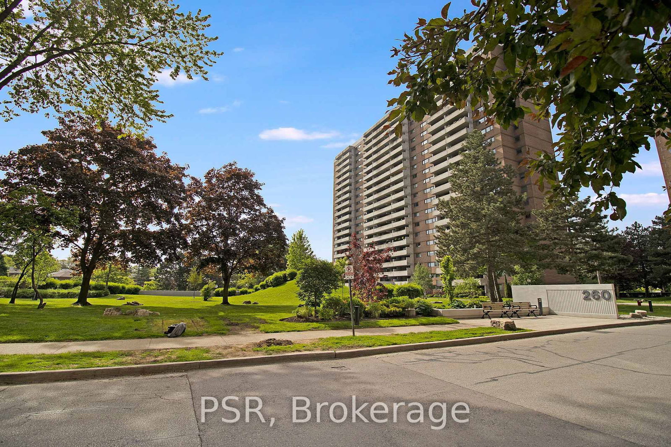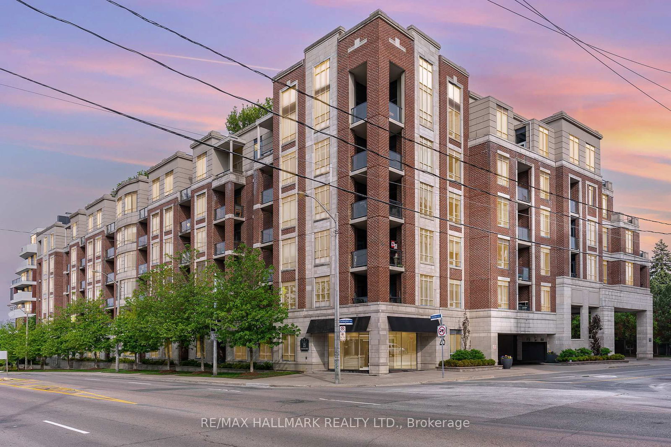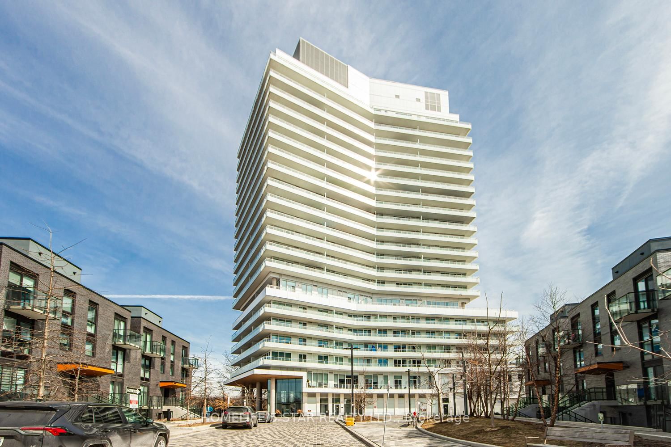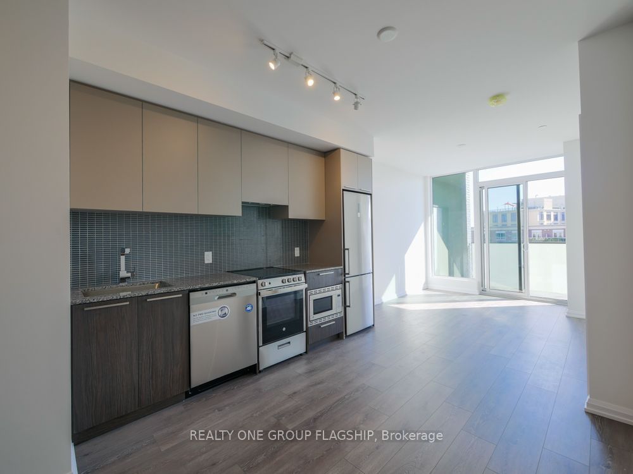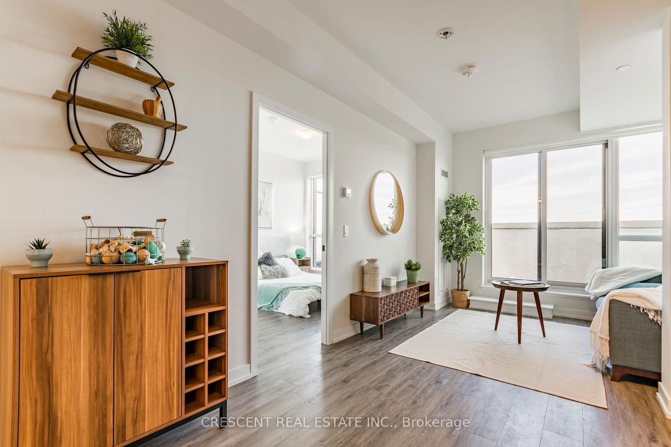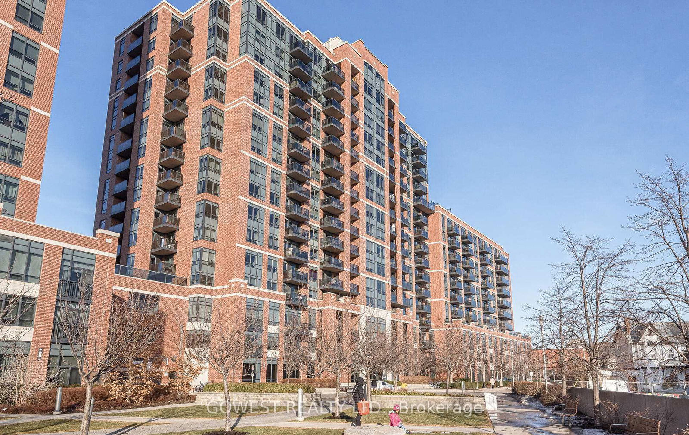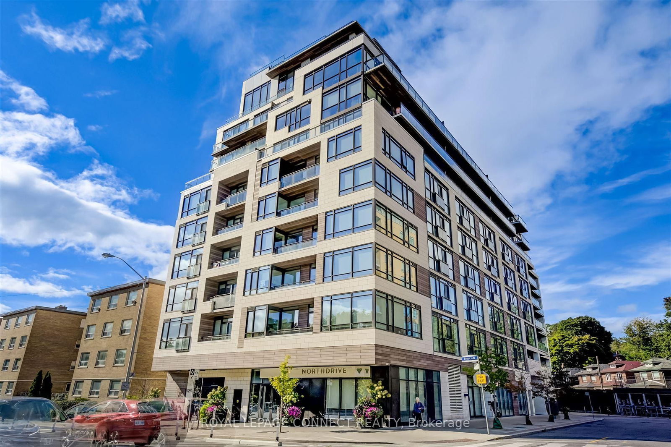Overview
-
Property Type
Condo Apt, Apartment
-
Bedrooms
1 + 1
-
Bathrooms
2
-
Square Feet
600-699
-
Exposure
East
-
Total Parking
1 Underground Garage
-
Maintenance
$519
-
Taxes
$2,954.00 (2024)
-
Balcony
Open
Property description for 416-2300 St. Clair Avenue, Toronto, Junction Area, M6N 1K8
Local Real Estate Price Trends
Active listings
Average Selling Price of a Condo Apt
May 2025
$893,333
Last 3 Months
$723,278
Last 12 Months
$760,447
May 2024
$745,444
Last 3 Months LY
$652,198
Last 12 Months LY
$736,073
Change
Change
Change
Historical Average Selling Price of a Condo Apt in Junction Area
Average Selling Price
3 years ago
$923,667
Average Selling Price
5 years ago
$586,475
Average Selling Price
10 years ago
$459,380
Change
Change
Change
How many days Condo Apt takes to sell (DOM)
May 2025
26
Last 3 Months
49
Last 12 Months
38
May 2024
21
Last 3 Months LY
27
Last 12 Months LY
23
Change
Change
Change
Average Selling price
Mortgage Calculator
This data is for informational purposes only.
|
Mortgage Payment per month |
|
|
Principal Amount |
Interest |
|
Total Payable |
Amortization |
Closing Cost Calculator
This data is for informational purposes only.
* A down payment of less than 20% is permitted only for first-time home buyers purchasing their principal residence. The minimum down payment required is 5% for the portion of the purchase price up to $500,000, and 10% for the portion between $500,000 and $1,500,000. For properties priced over $1,500,000, a minimum down payment of 20% is required.

