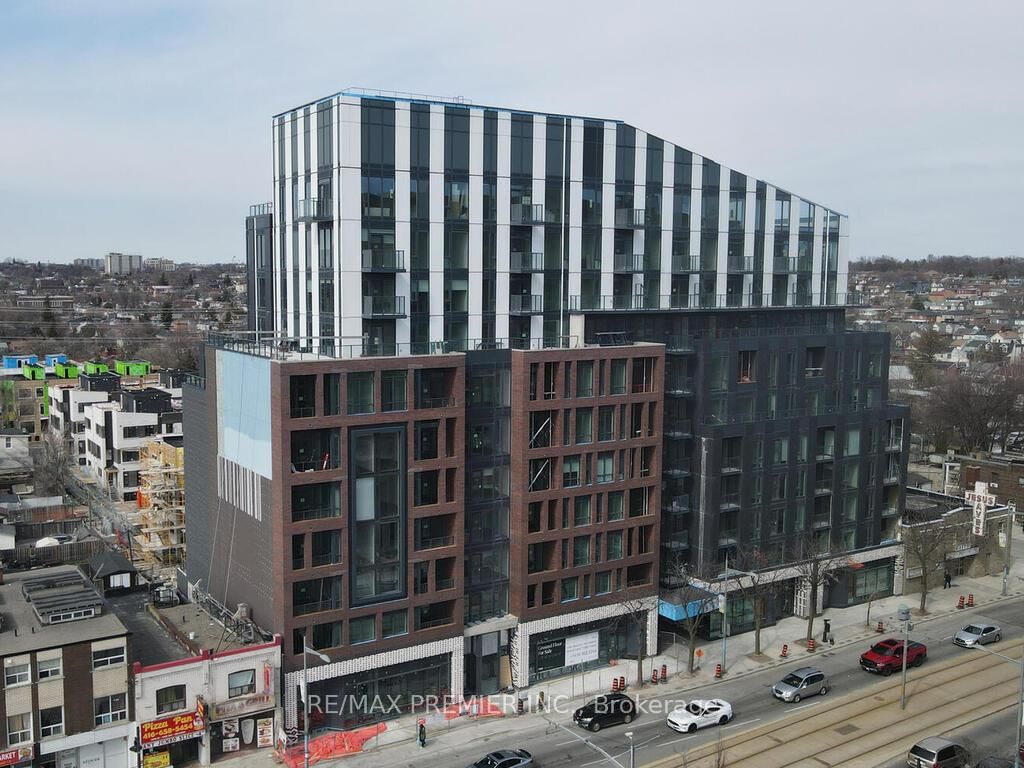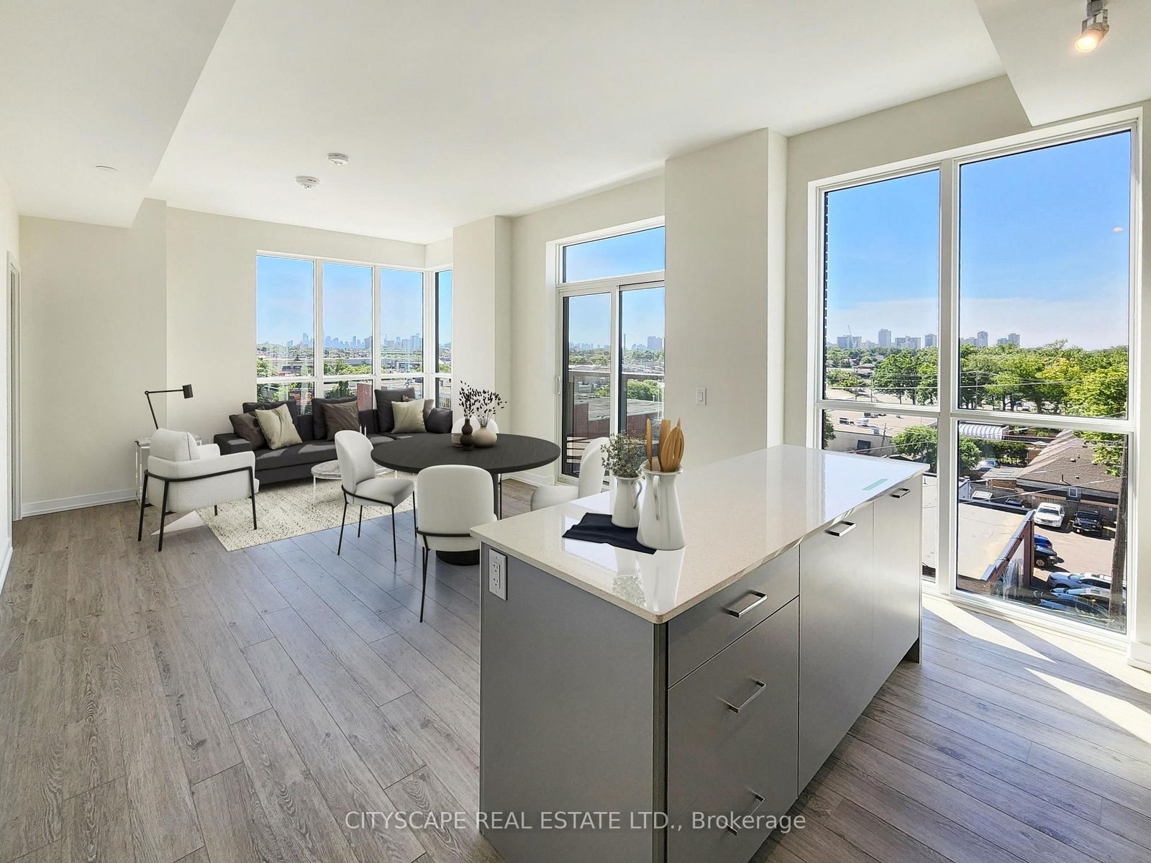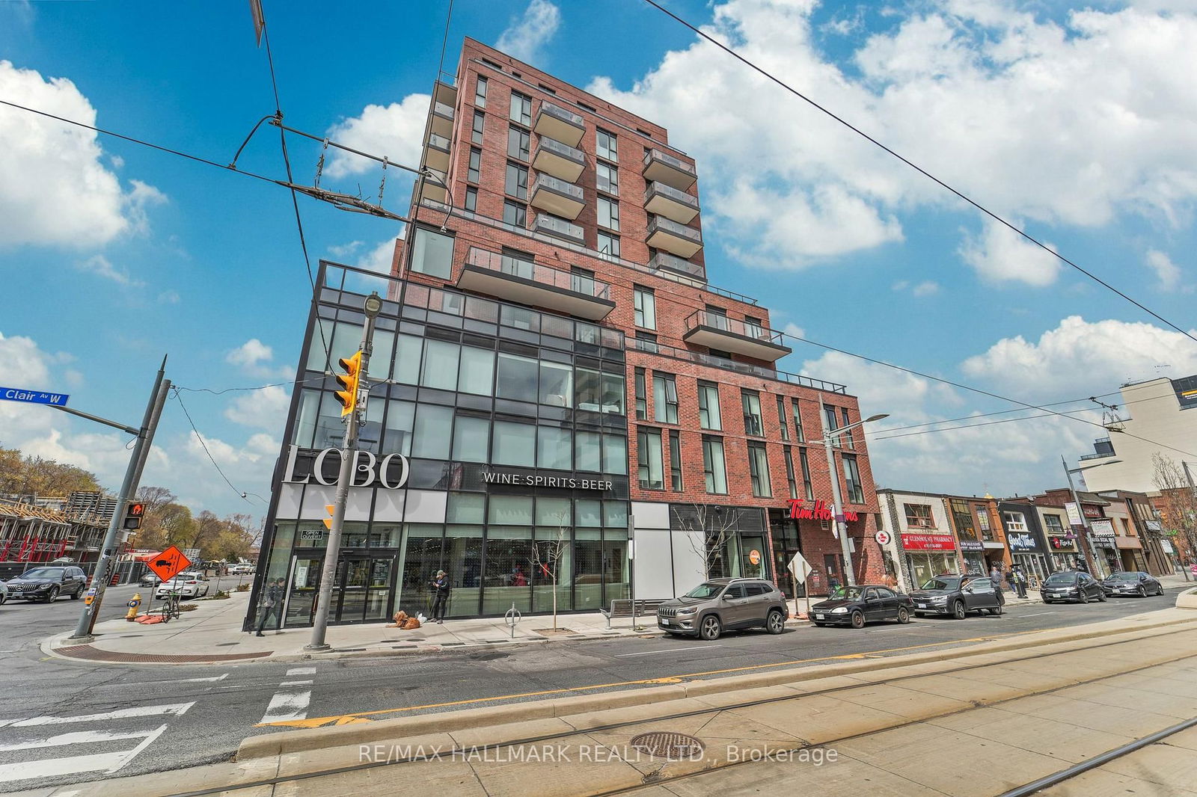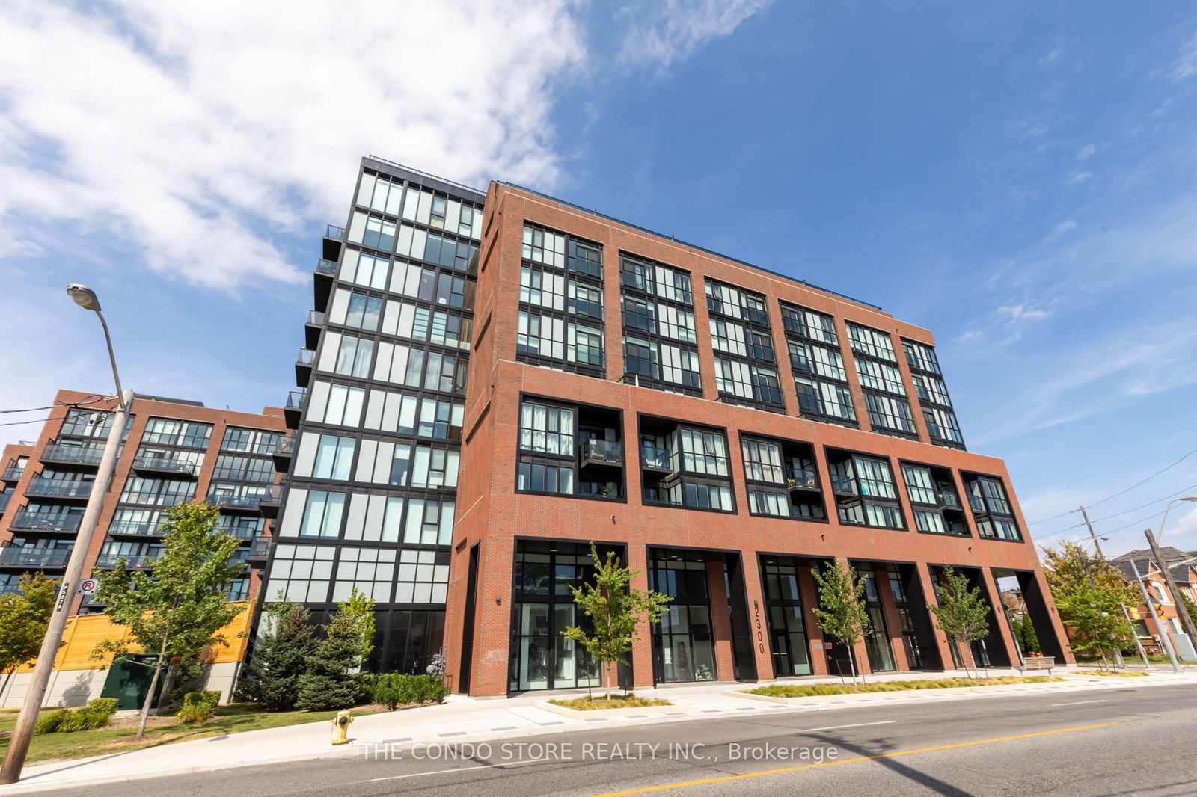Overview
-
Property Type
Condo Apt, Apartment
-
Bedrooms
2 + 1
-
Bathrooms
1
-
Square Feet
700-799
-
Exposure
South
-
Total Parking
1 Underground Garage
-
Maintenance
$533
-
Taxes
$2,725.00 (2024)
-
Balcony
Open
Property Description
Property description for 2306-60 Heintzman Street, Toronto
Open house for 2306-60 Heintzman Street, Toronto

Property History
Property history for 2306-60 Heintzman Street, Toronto
This property has been sold 3 times before. Create your free account to explore sold prices, detailed property history, and more insider data.
Schools
Create your free account to explore schools near 2306-60 Heintzman Street, Toronto.
Neighbourhood Amenities & Points of Interest
Create your free account to explore amenities near 2306-60 Heintzman Street, Toronto.Local Real Estate Price Trends for Condo Apt in Junction Area
Active listings
Average Selling Price of a Condo Apt
June 2025
$1,190,000
Last 3 Months
$901,778
Last 12 Months
$775,714
June 2024
$1,006,800
Last 3 Months LY
$784,665
Last 12 Months LY
$764,348
Change
Change
Change
Historical Average Selling Price of a Condo Apt in Junction Area
Average Selling Price
3 years ago
$726,000
Average Selling Price
5 years ago
$558,750
Average Selling Price
10 years ago
$302,000
Change
Change
Change
How many days Condo Apt takes to sell (DOM)
June 2025
5
Last 3 Months
19
Last 12 Months
36
June 2024
19
Last 3 Months LY
18
Last 12 Months LY
22
Change
Change
Change
Average Selling price
Mortgage Calculator
This data is for informational purposes only.
|
Mortgage Payment per month |
|
|
Principal Amount |
Interest |
|
Total Payable |
Amortization |
Closing Cost Calculator
This data is for informational purposes only.
* A down payment of less than 20% is permitted only for first-time home buyers purchasing their principal residence. The minimum down payment required is 5% for the portion of the purchase price up to $500,000, and 10% for the portion between $500,000 and $1,500,000. For properties priced over $1,500,000, a minimum down payment of 20% is required.





























































