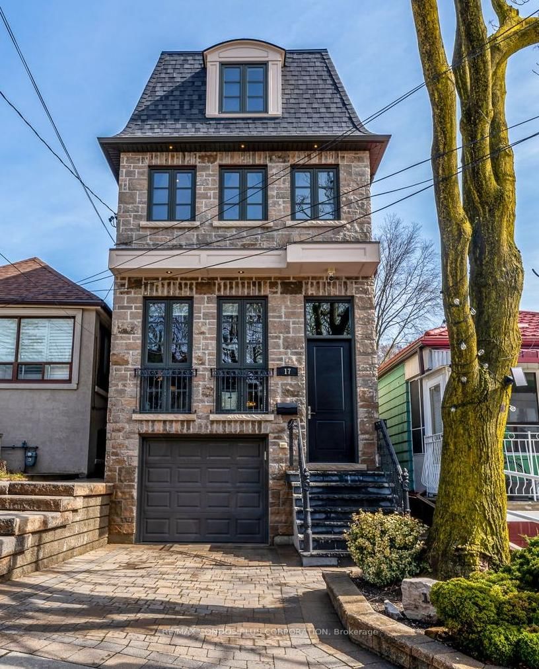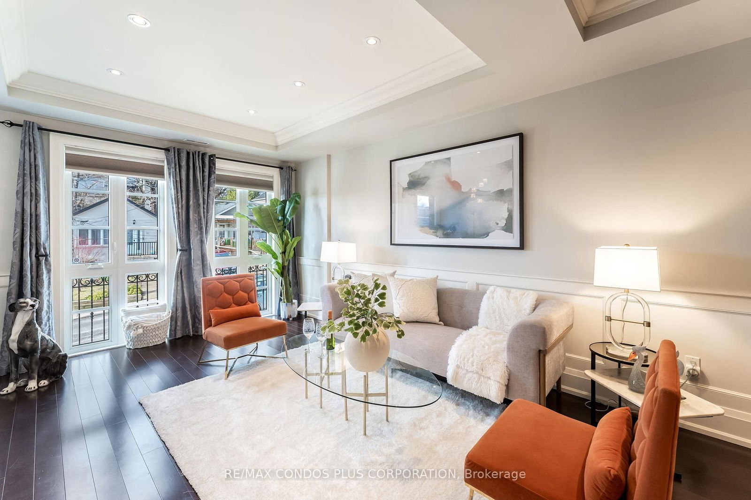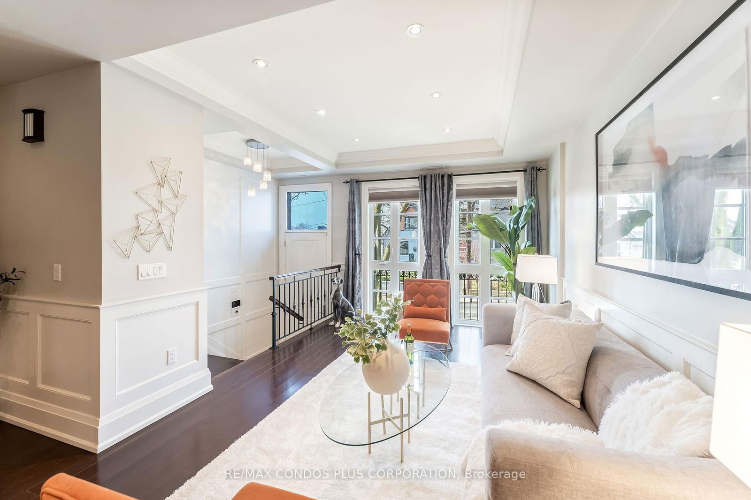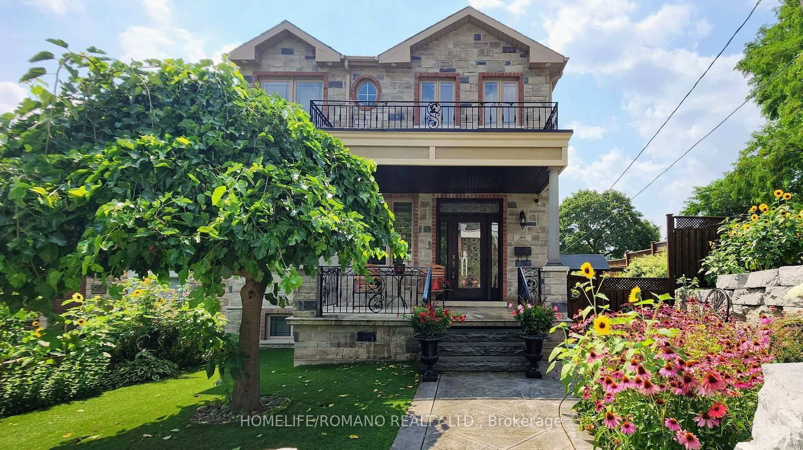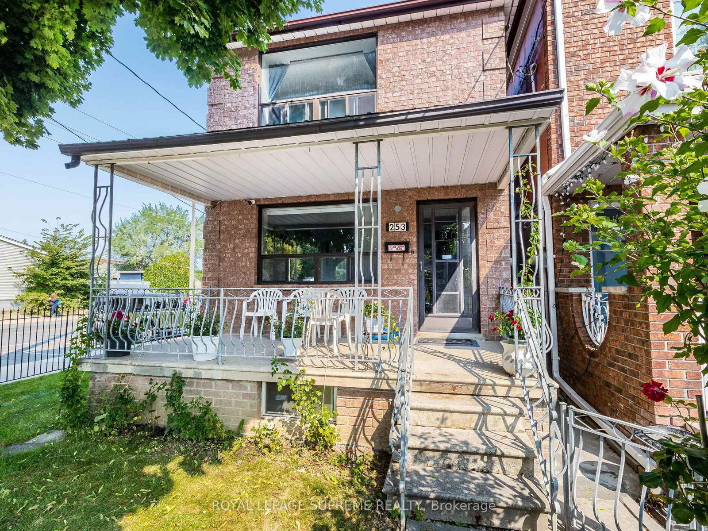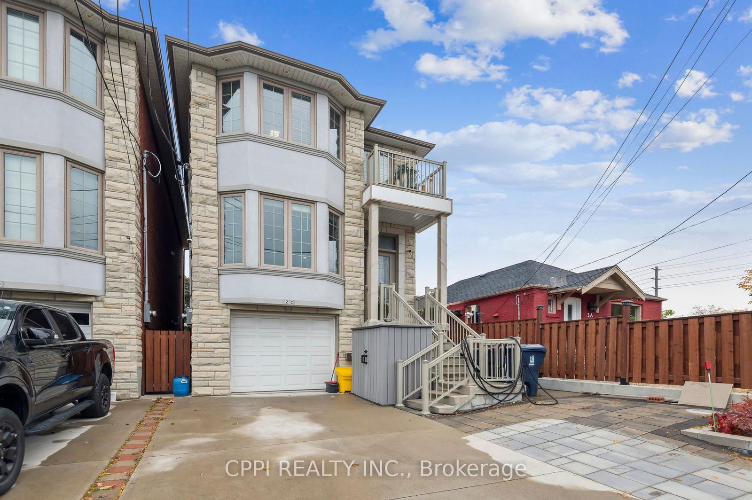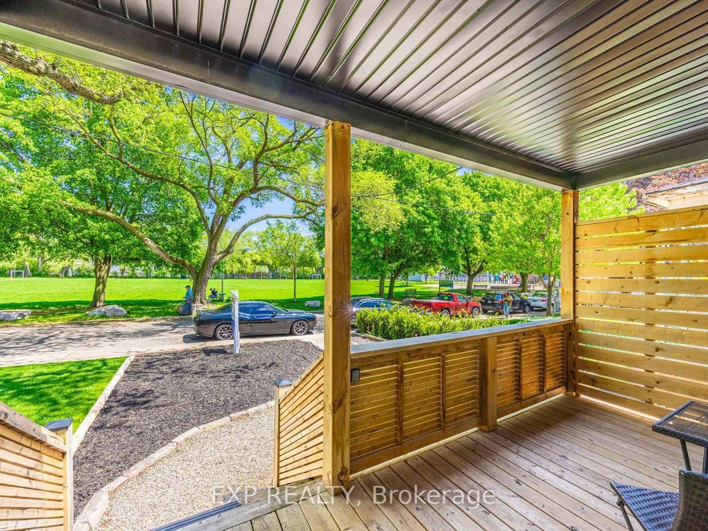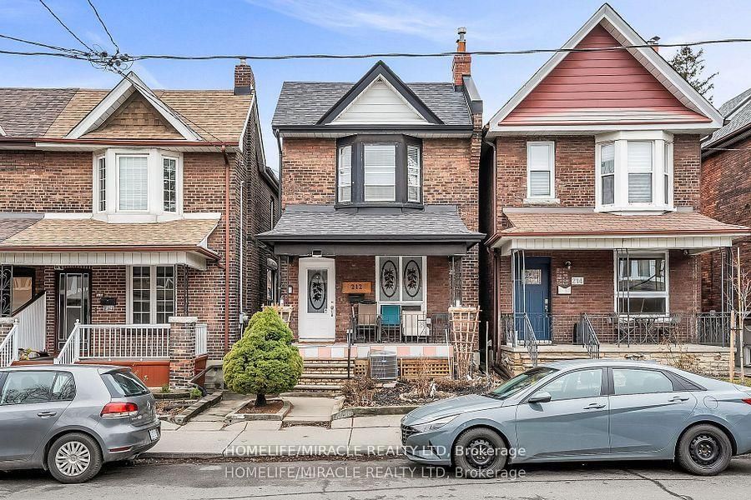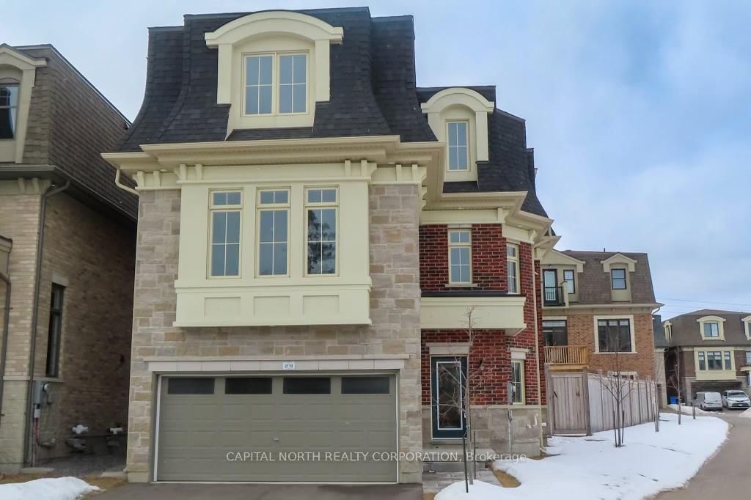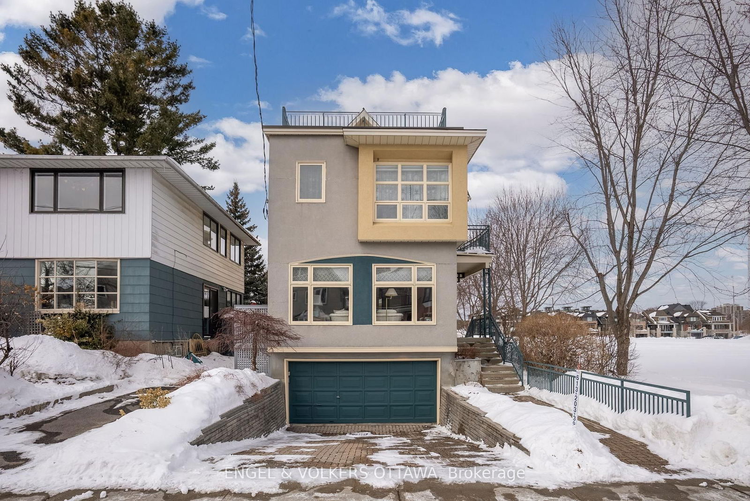Overview
-
Property Type
Detached, 3-Storey
-
Bedrooms
3
-
Bathrooms
5
-
Basement
Fin W/O + Sep Entrance
-
Kitchen
1
-
Total Parking
2 (1 Built-In Garage)
-
Lot Size
113x19 (Feet)
-
Taxes
$7,725.12 (2024)
-
Type
Freehold
Property description for 17 Haverson Boulevard, Toronto, Keelesdale-Eglinton West, M6M 3J5
Property History for 17 Haverson Boulevard, Toronto, Keelesdale-Eglinton West, M6M 3J5
This property has been sold 6 times before.
To view this property's sale price history please sign in or register
Local Real Estate Price Trends
Active listings
Historical Average Selling Price of a Detached in Keelesdale-Eglinton West
Average Selling Price
3 years ago
$1,031,750
Average Selling Price
5 years ago
$973,500
Average Selling Price
10 years ago
$525,345
Change
Change
Change
How many days Detached takes to sell (DOM)
May 2025
18
Last 3 Months
22
Last 12 Months
26
May 2024
12
Last 3 Months LY
14
Last 12 Months LY
21
Change
Change
Change
Average Selling price
Mortgage Calculator
This data is for informational purposes only.
|
Mortgage Payment per month |
|
|
Principal Amount |
Interest |
|
Total Payable |
Amortization |
Closing Cost Calculator
This data is for informational purposes only.
* A down payment of less than 20% is permitted only for first-time home buyers purchasing their principal residence. The minimum down payment required is 5% for the portion of the purchase price up to $500,000, and 10% for the portion between $500,000 and $1,500,000. For properties priced over $1,500,000, a minimum down payment of 20% is required.

