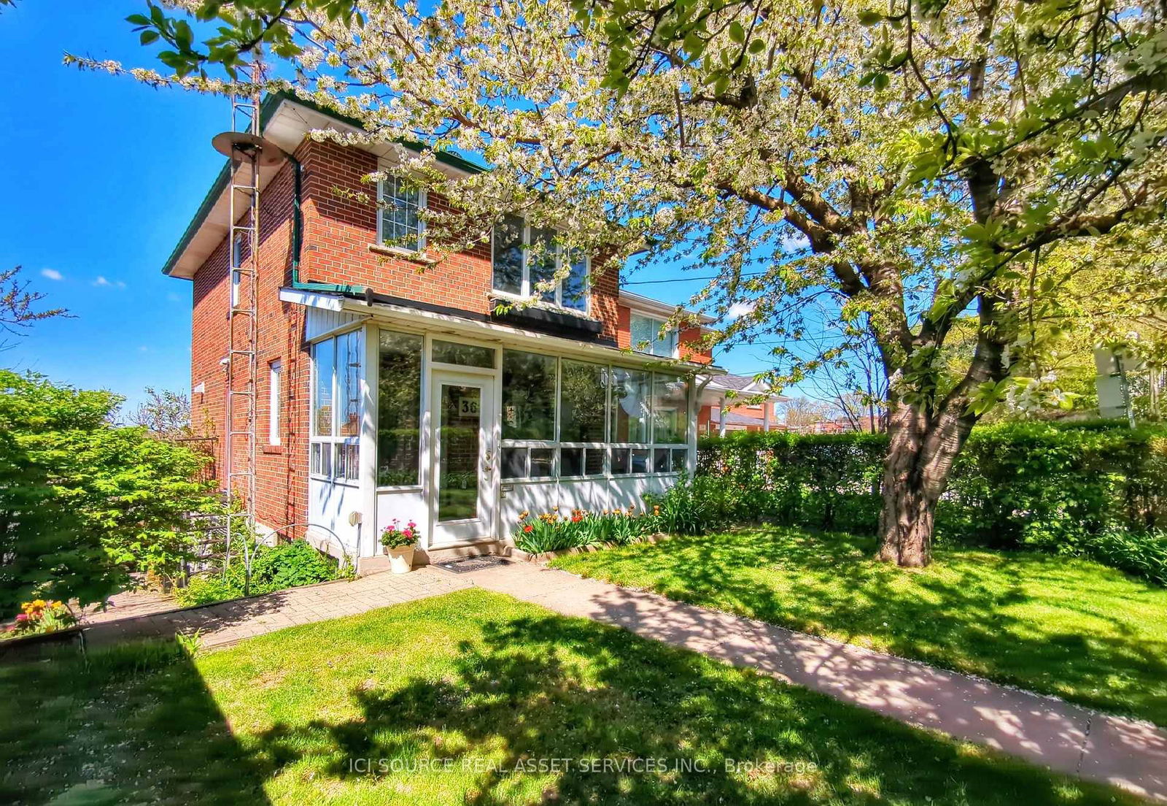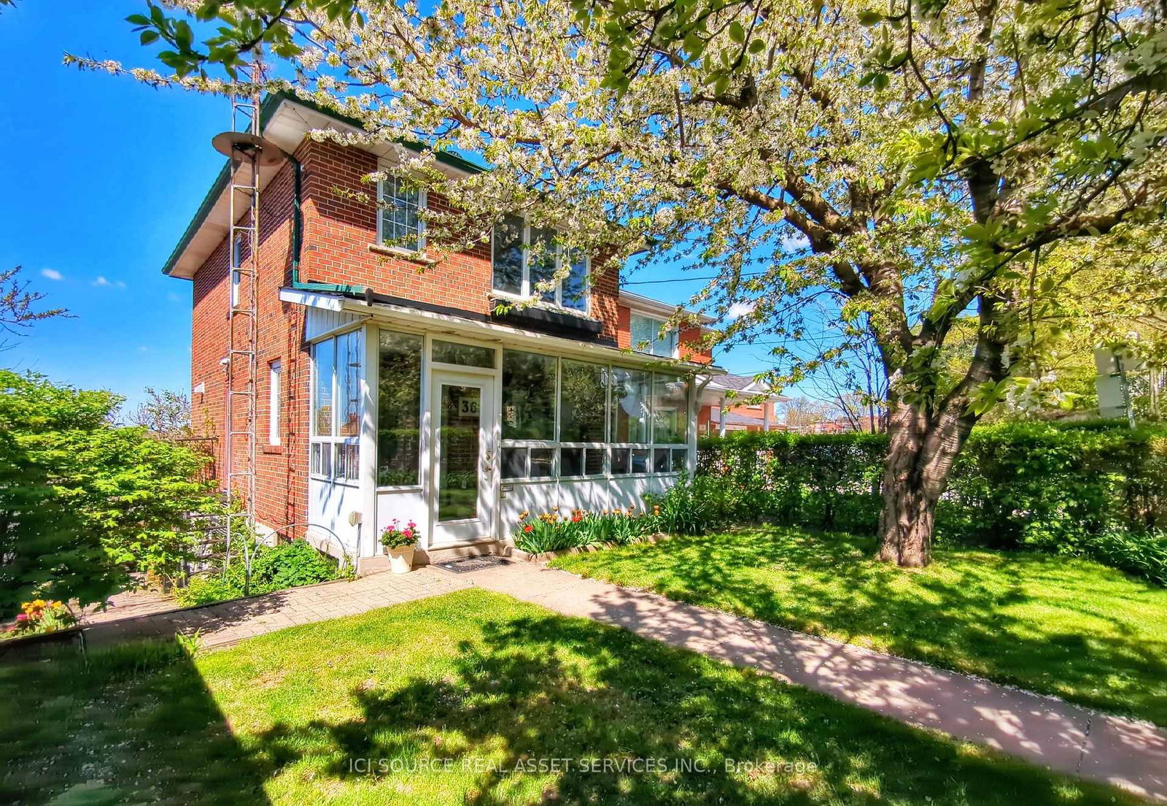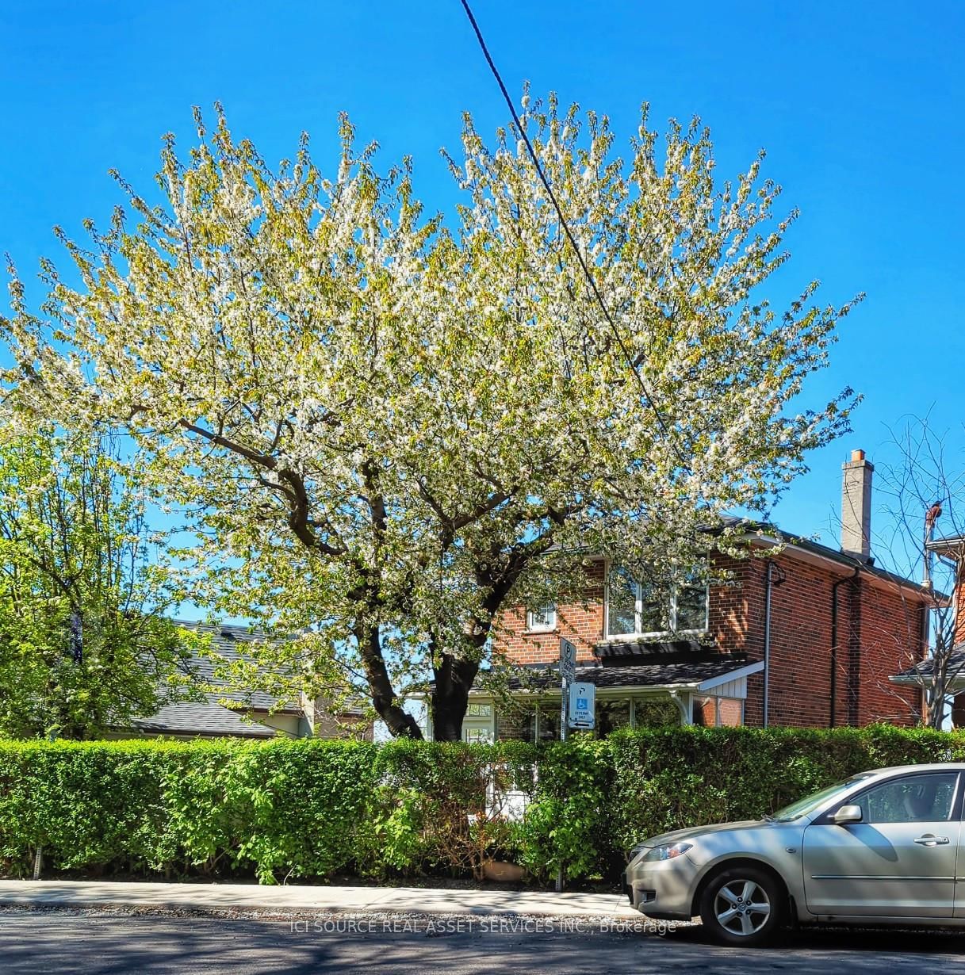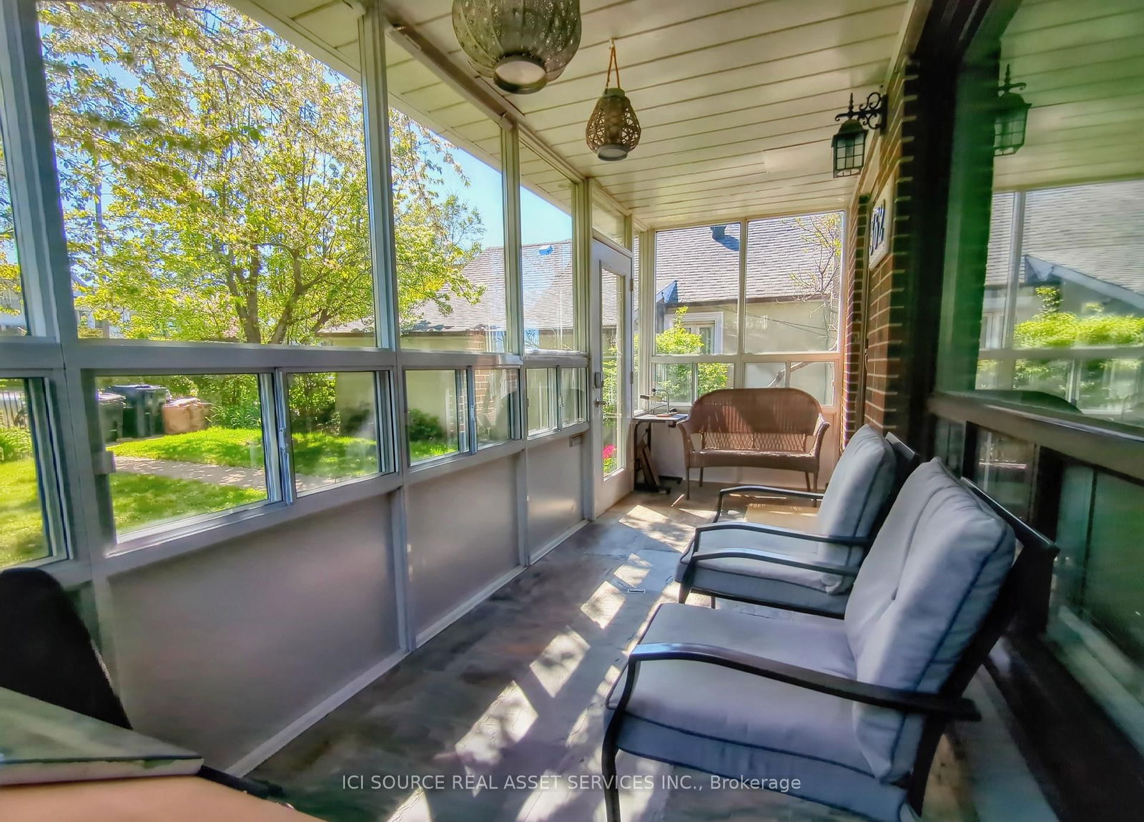Overview
-
Property Type
Detached, 2-Storey
-
Bedrooms
3
-
Bathrooms
2
-
Basement
Fin W/O
-
Kitchen
1 + 1
-
Total Parking
3 (1 Detached Garage)
-
Lot Size
33x88.85 (Feet)
-
Taxes
$3,958.96 (2025)
-
Type
Freehold
Property Description
Property description for 362 Silverthorn Avenue, Toronto
Open house for 362 Silverthorn Avenue, Toronto

Property History
Property history for 362 Silverthorn Avenue, Toronto
This property has been sold 1 time before. Create your free account to explore sold prices, detailed property history, and more insider data.
Schools
Create your free account to explore schools near 362 Silverthorn Avenue, Toronto.
Neighbourhood Amenities & Points of Interest
Find amenities near 362 Silverthorn Avenue, Toronto
There are no amenities available for this property at the moment.
Local Real Estate Price Trends for Detached in Keelesdale-Eglinton West
Active listings
Average Selling Price of a Detached
September 2025
$888,286
Last 3 Months
$896,429
Last 12 Months
$906,620
September 2024
$916,667
Last 3 Months LY
$906,445
Last 12 Months LY
$974,305
Change
Change
Change
Historical Average Selling Price of a Detached in Keelesdale-Eglinton West
Average Selling Price
3 years ago
$854,000
Average Selling Price
5 years ago
$787,885
Average Selling Price
10 years ago
$564,938
Change
Change
Change
Number of Detached Sold
September 2025
7
Last 3 Months
6
Last 12 Months
6
September 2024
6
Last 3 Months LY
3
Last 12 Months LY
5
Change
Change
Change
How many days Detached takes to sell (DOM)
September 2025
20
Last 3 Months
36
Last 12 Months
29
September 2024
40
Last 3 Months LY
22
Last 12 Months LY
25
Change
Change
Change
Average Selling price
Inventory Graph
Mortgage Calculator
This data is for informational purposes only.
|
Mortgage Payment per month |
|
|
Principal Amount |
Interest |
|
Total Payable |
Amortization |
Closing Cost Calculator
This data is for informational purposes only.
* A down payment of less than 20% is permitted only for first-time home buyers purchasing their principal residence. The minimum down payment required is 5% for the portion of the purchase price up to $500,000, and 10% for the portion between $500,000 and $1,500,000. For properties priced over $1,500,000, a minimum down payment of 20% is required.














































