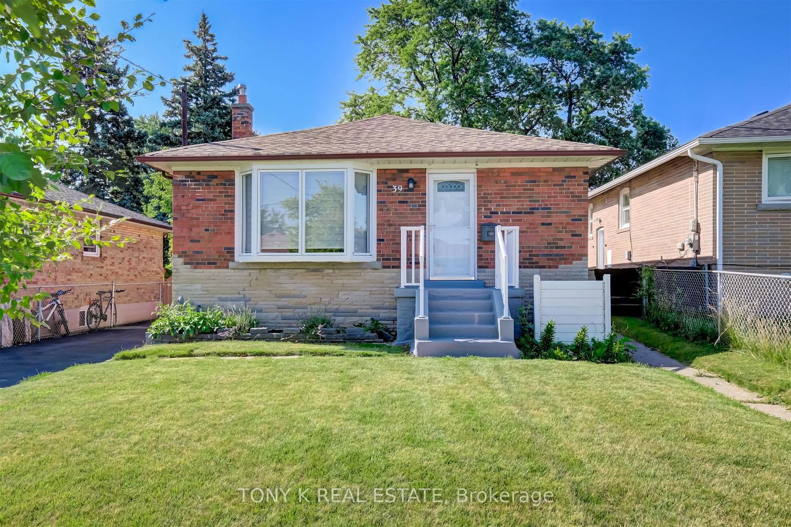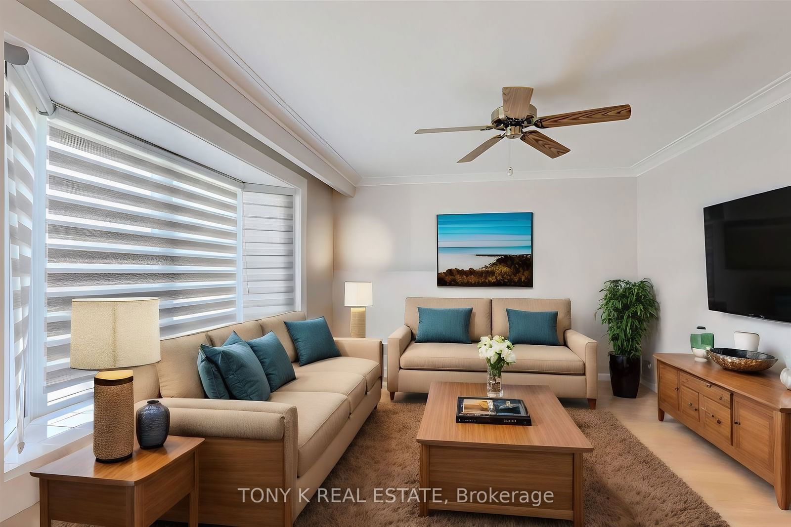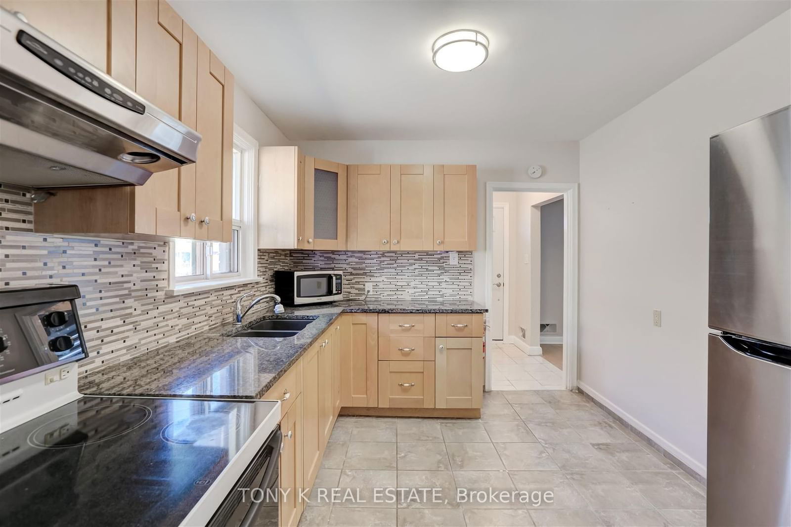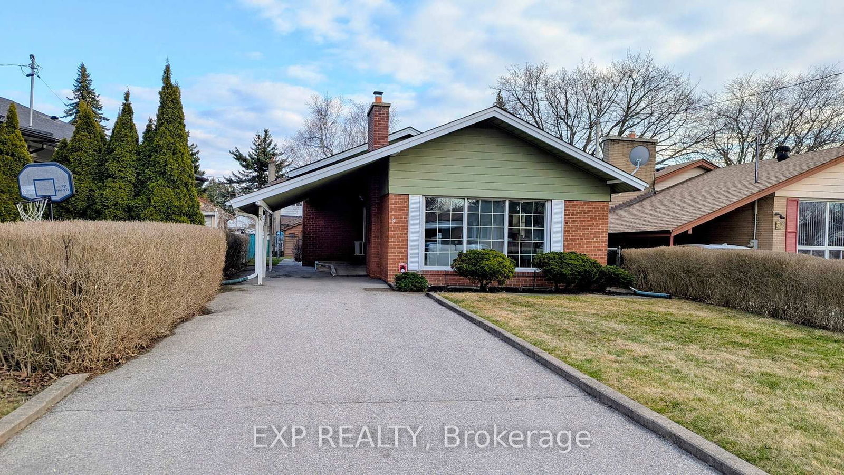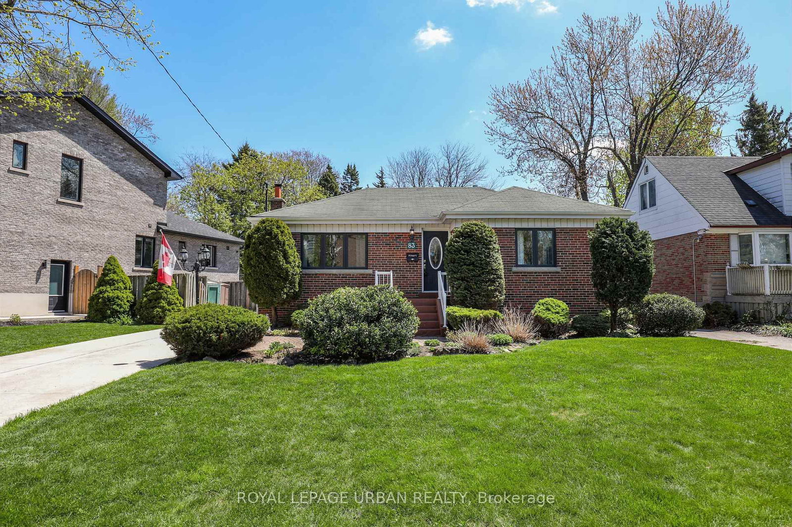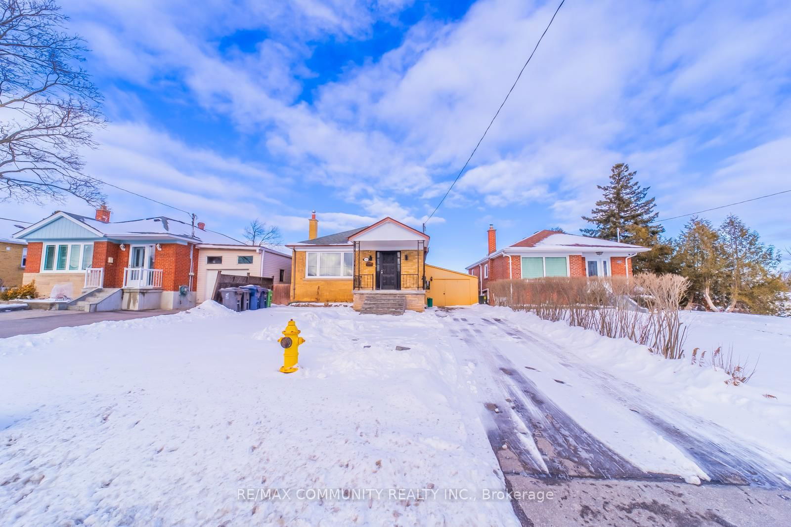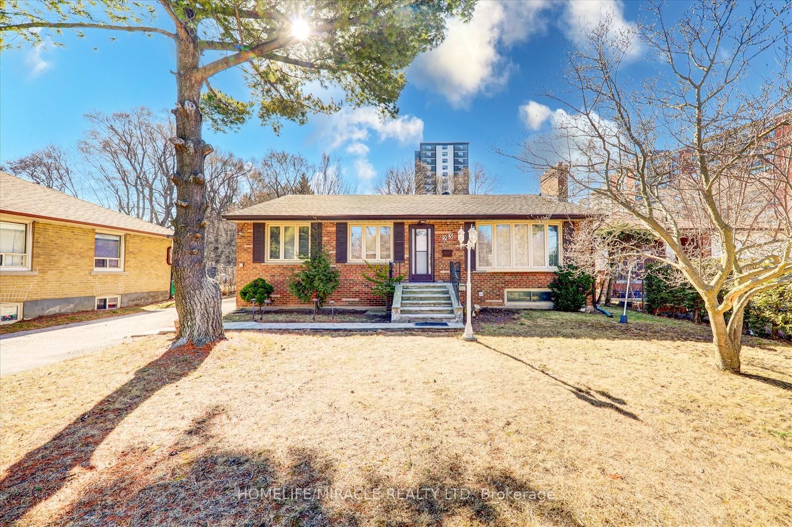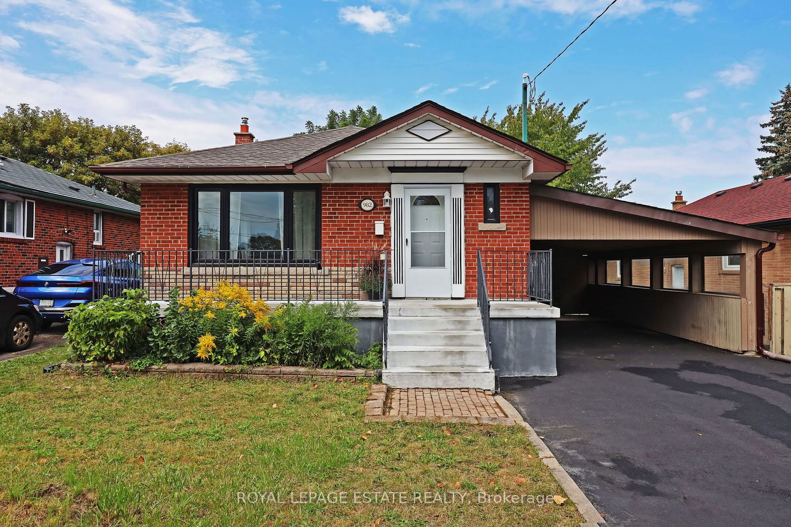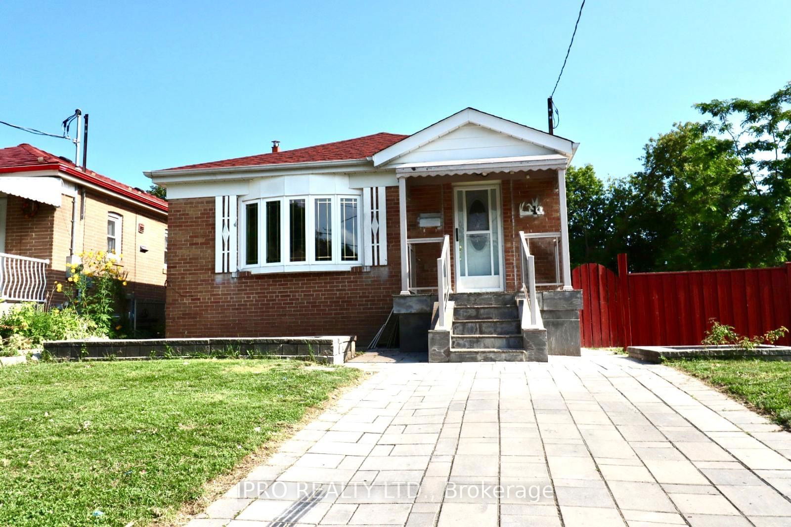Overview
-
Property Type
Detached, Bungalow
-
Bedrooms
3 + 2
-
Bathrooms
2
-
Basement
Apartment
-
Kitchen
1 + 1
-
Total Parking
3.0
-
Lot Size
120.06x41.72 (Feet)
-
Taxes
$3,826.80 (2024)
-
Type
Freehold
Property description for 39 Century Drive, Toronto, Kennedy Park, M1K 4J7
Property History for 39 Century Drive, Toronto, Kennedy Park, M1K 4J7
This property has been sold 6 times before.
To view this property's sale price history please sign in or register
Estimated price
Local Real Estate Price Trends
Active listings
Historical Average Selling Price of a Detached in Kennedy Park
Average Selling Price
3 years ago
$1,080,300
Average Selling Price
5 years ago
$683,500
Average Selling Price
10 years ago
$534,914
Change
Change
Change
Number of Detached Sold
April 2025
8
Last 3 Months
5
Last 12 Months
5
April 2024
1
Last 3 Months LY
3
Last 12 Months LY
3
Change
Change
Change
Average Selling price
Inventory Graph
Mortgage Calculator
This data is for informational purposes only.
|
Mortgage Payment per month |
|
|
Principal Amount |
Interest |
|
Total Payable |
Amortization |
Closing Cost Calculator
This data is for informational purposes only.
* A down payment of less than 20% is permitted only for first-time home buyers purchasing their principal residence. The minimum down payment required is 5% for the portion of the purchase price up to $500,000, and 10% for the portion between $500,000 and $1,500,000. For properties priced over $1,500,000, a minimum down payment of 20% is required.

