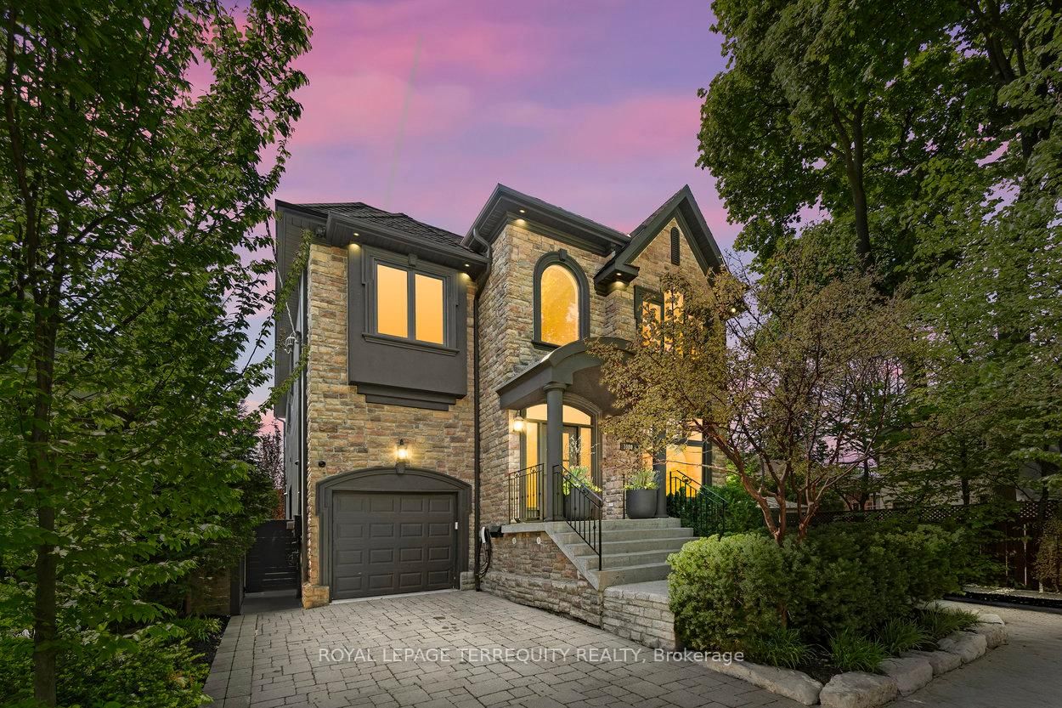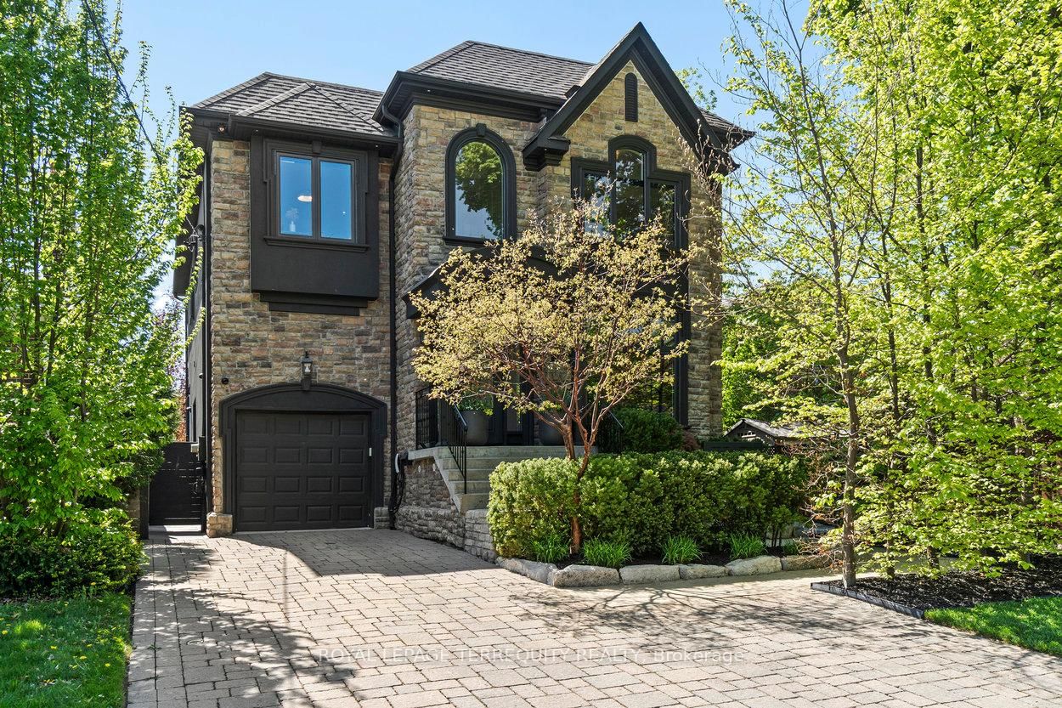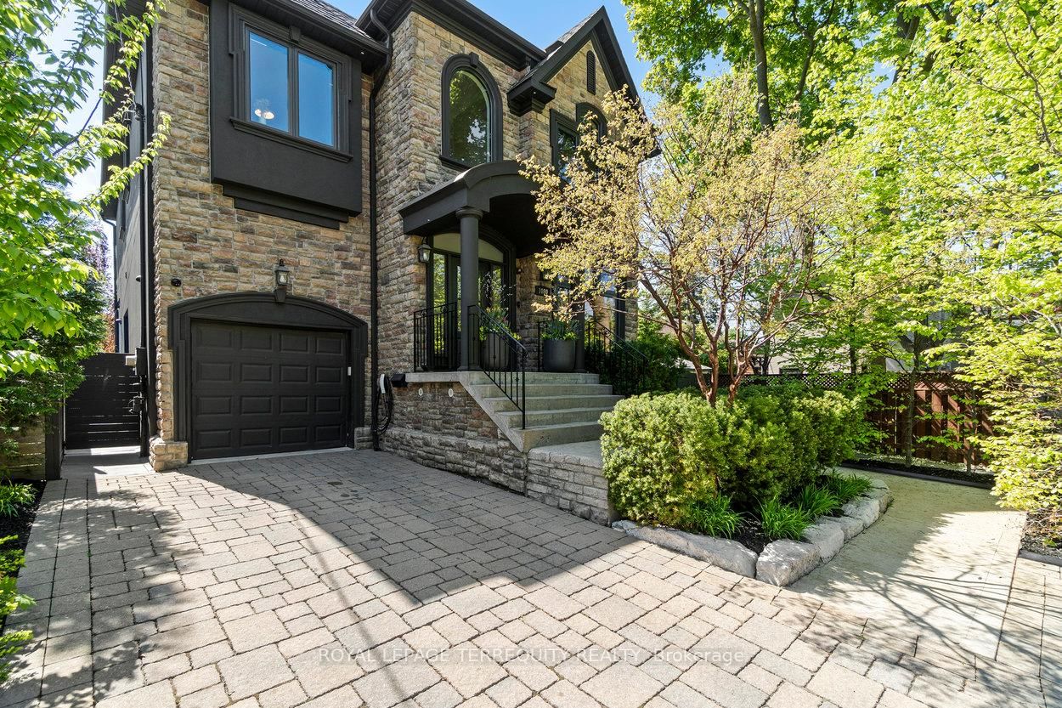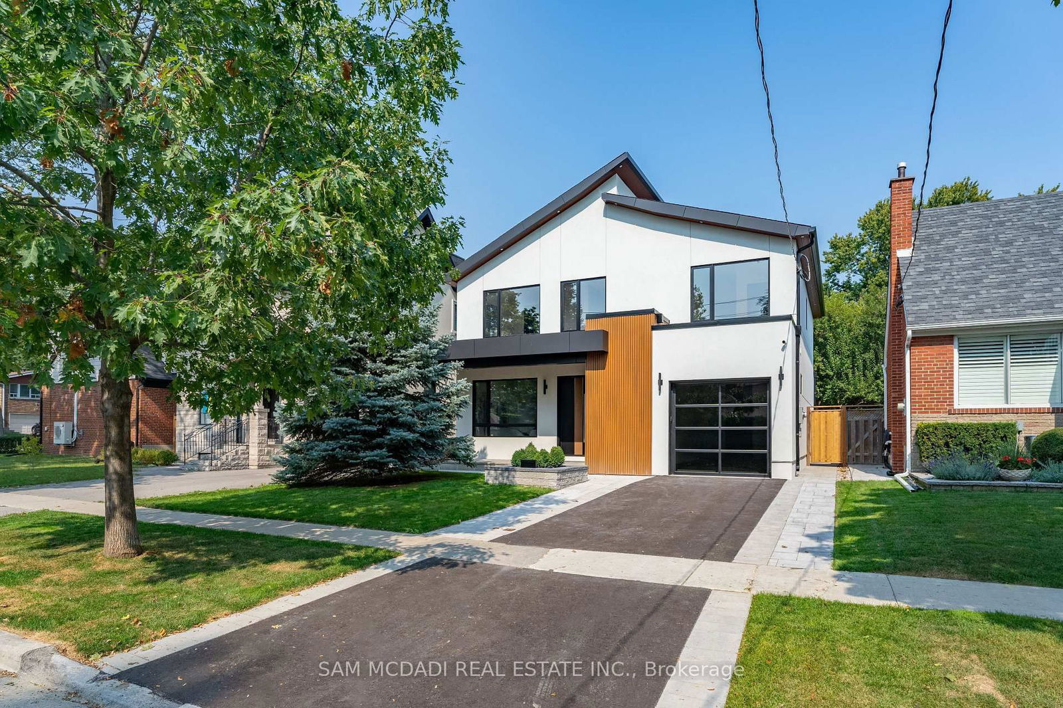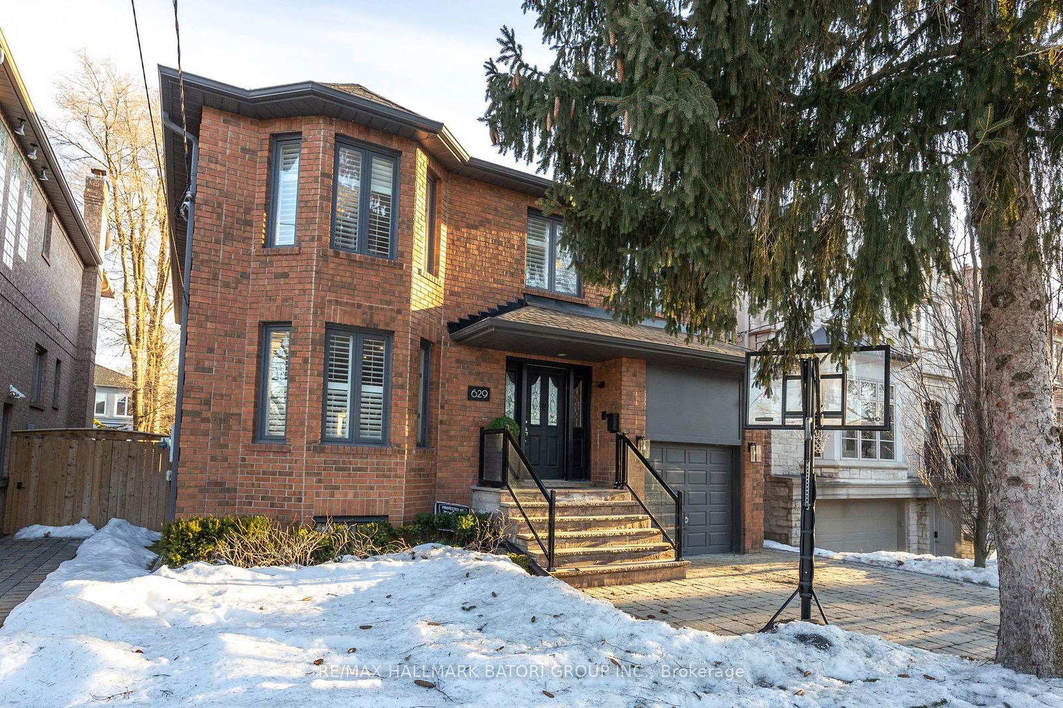Overview
-
Property Type
Detached, 2-Storey
-
Bedrooms
4 + 2
-
Bathrooms
5
-
Basement
Fin W/O + Full
-
Kitchen
1
-
Total Parking
4 (1 Attached Garage)
-
Lot Size
120x40 (Feet)
-
Taxes
$10,207.17 (2024)
-
Type
Freehold
Property description for 1080 Royal York Road, Toronto, Kingsway South, M8X 2G7
Property History for 1080 Royal York Road, Toronto, Kingsway South, M8X 2G7
This property has been sold 2 times before.
To view this property's sale price history please sign in or register
Local Real Estate Price Trends
Active listings
Average Selling Price of a Detached
April 2025
$3,518,218
Last 3 Months
$3,045,172
Last 12 Months
$2,622,317
April 2024
$3,695,340
Last 3 Months LY
$2,593,247
Last 12 Months LY
$2,485,833
Change
Change
Change
Historical Average Selling Price of a Detached in Kingsway South
Average Selling Price
3 years ago
$2,935,233
Average Selling Price
5 years ago
$1,225,000
Average Selling Price
10 years ago
$1,719,783
Change
Change
Change
Number of Detached Sold
April 2025
7
Last 3 Months
5
Last 12 Months
7
April 2024
12
Last 3 Months LY
6
Last 12 Months LY
5
Change
Change
Change
How many days Detached takes to sell (DOM)
April 2025
20
Last 3 Months
13
Last 12 Months
26
April 2024
12
Last 3 Months LY
16
Last 12 Months LY
17
Change
Change
Change
Average Selling price
Inventory Graph
Mortgage Calculator
This data is for informational purposes only.
|
Mortgage Payment per month |
|
|
Principal Amount |
Interest |
|
Total Payable |
Amortization |
Closing Cost Calculator
This data is for informational purposes only.
* A down payment of less than 20% is permitted only for first-time home buyers purchasing their principal residence. The minimum down payment required is 5% for the portion of the purchase price up to $500,000, and 10% for the portion between $500,000 and $1,500,000. For properties priced over $1,500,000, a minimum down payment of 20% is required.

