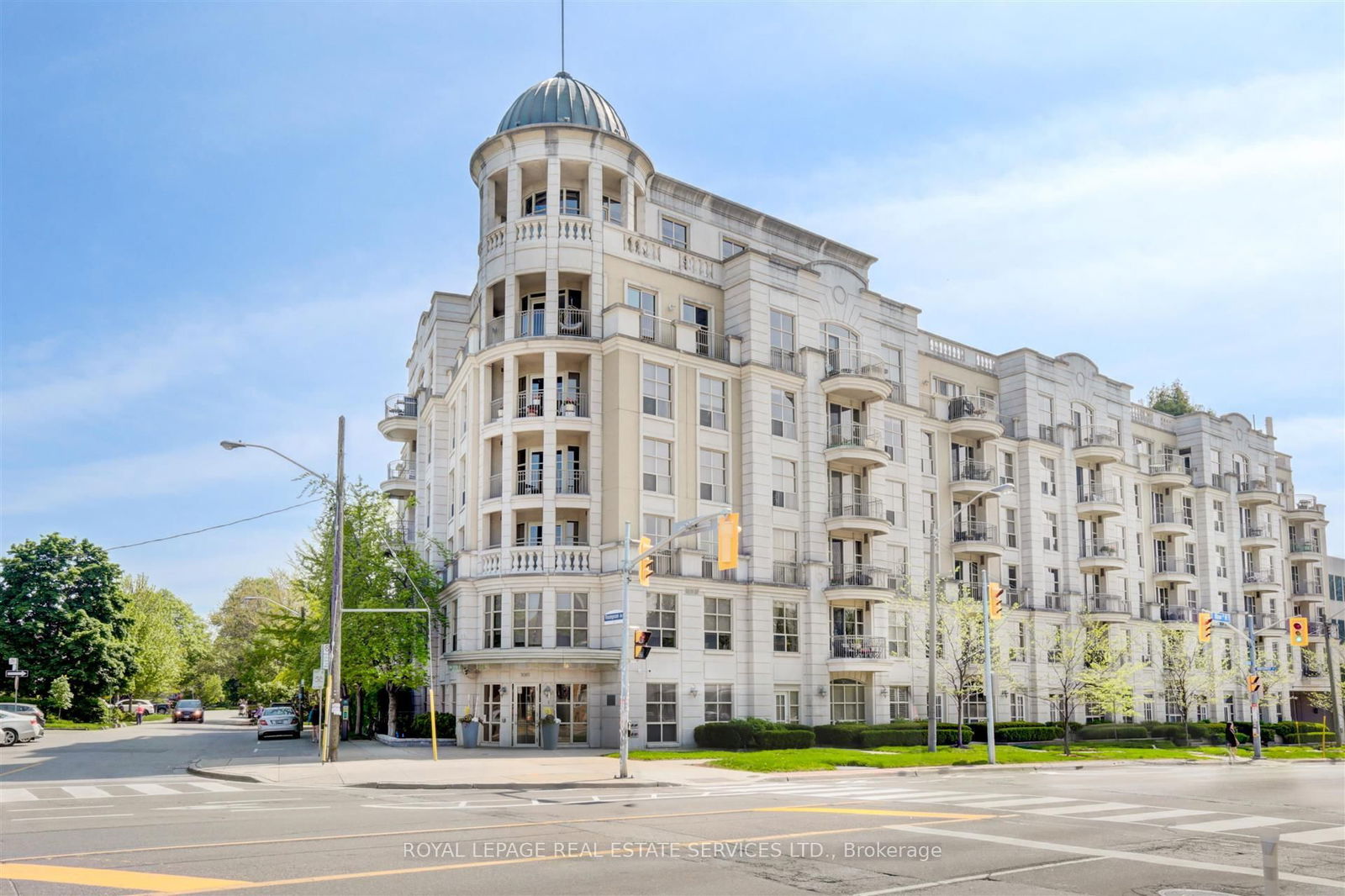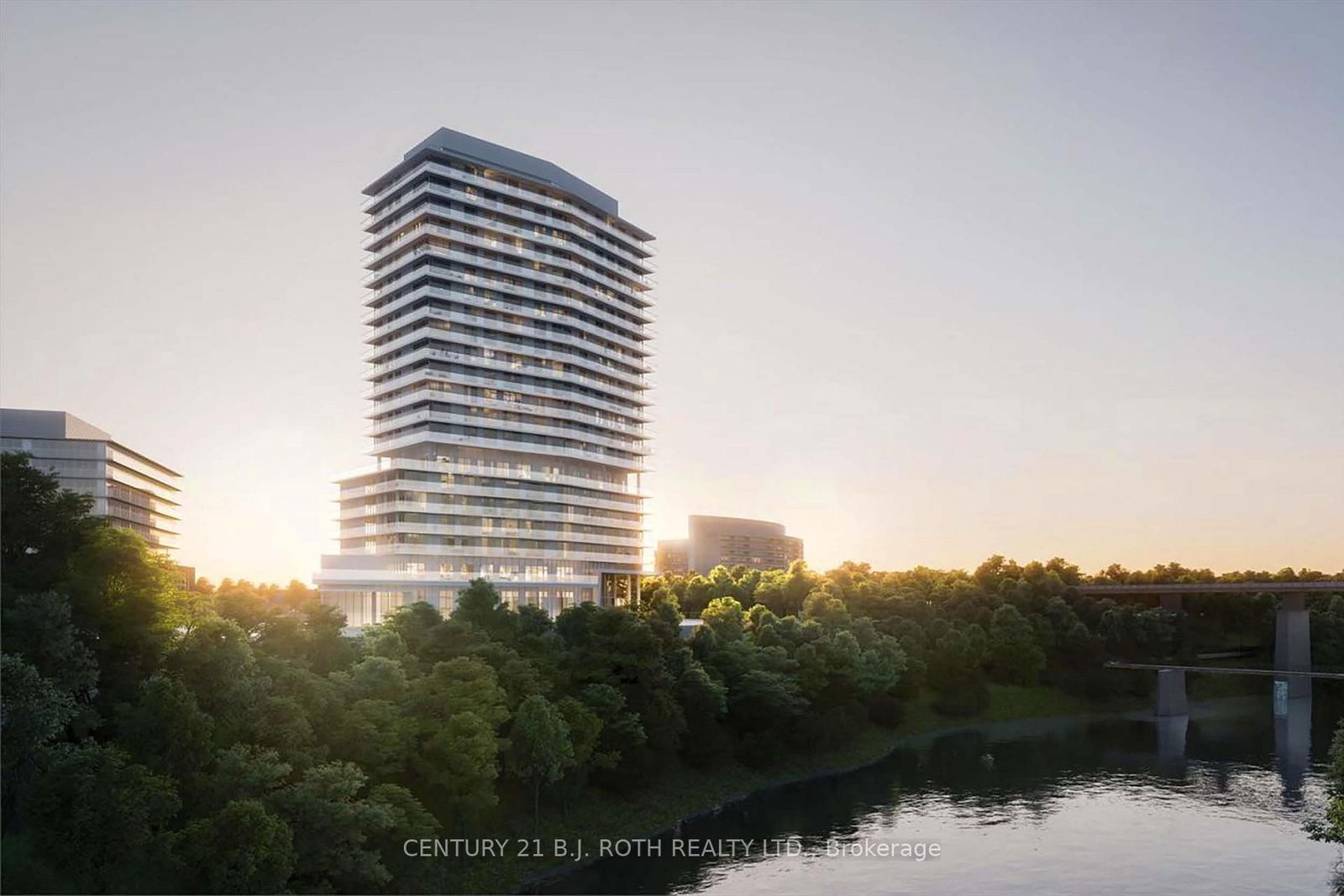Overview
-
Property Type
Condo Apt, Apartment
-
Bedrooms
2
-
Bathrooms
2
-
Square Feet
1200-1399
-
Exposure
South
-
Total Parking
2 Underground Garage
-
Maintenance
$1,717
-
Taxes
$4,542.08 (2024)
-
Balcony
Terr
Property Description
Property description for 207-10 Old Mill Trail, Toronto
Property History
Property history for 207-10 Old Mill Trail, Toronto
This property has been sold 2 times before. Create your free account to explore sold prices, detailed property history, and more insider data.
Schools
Create your free account to explore schools near 207-10 Old Mill Trail, Toronto.
Neighbourhood Amenities & Points of Interest
Find amenities near 207-10 Old Mill Trail, Toronto
There are no amenities available for this property at the moment.
Local Real Estate Price Trends for Condo Apt in Kingsway South
Active listings
Average Selling Price of a Condo Apt
August 2025
$1,316,800
Last 3 Months
$1,355,933
Last 12 Months
$976,661
August 2024
$1,325,000
Last 3 Months LY
$1,174,472
Last 12 Months LY
$917,882
Change
Change
Change
Historical Average Selling Price of a Condo Apt in Kingsway South
Average Selling Price
3 years ago
$1,229,900
Average Selling Price
5 years ago
$818,000
Average Selling Price
10 years ago
$290,000
Change
Change
Change
Number of Condo Apt Sold
August 2025
5
Last 3 Months
4
Last 12 Months
2
August 2024
1
Last 3 Months LY
2
Last 12 Months LY
1
Change
Change
Change
How many days Condo Apt takes to sell (DOM)
August 2025
32
Last 3 Months
35
Last 12 Months
35
August 2024
87
Last 3 Months LY
47
Last 12 Months LY
22
Change
Change
Change
Average Selling price
Inventory Graph
Mortgage Calculator
This data is for informational purposes only.
|
Mortgage Payment per month |
|
|
Principal Amount |
Interest |
|
Total Payable |
Amortization |
Closing Cost Calculator
This data is for informational purposes only.
* A down payment of less than 20% is permitted only for first-time home buyers purchasing their principal residence. The minimum down payment required is 5% for the portion of the purchase price up to $500,000, and 10% for the portion between $500,000 and $1,500,000. For properties priced over $1,500,000, a minimum down payment of 20% is required.





































































