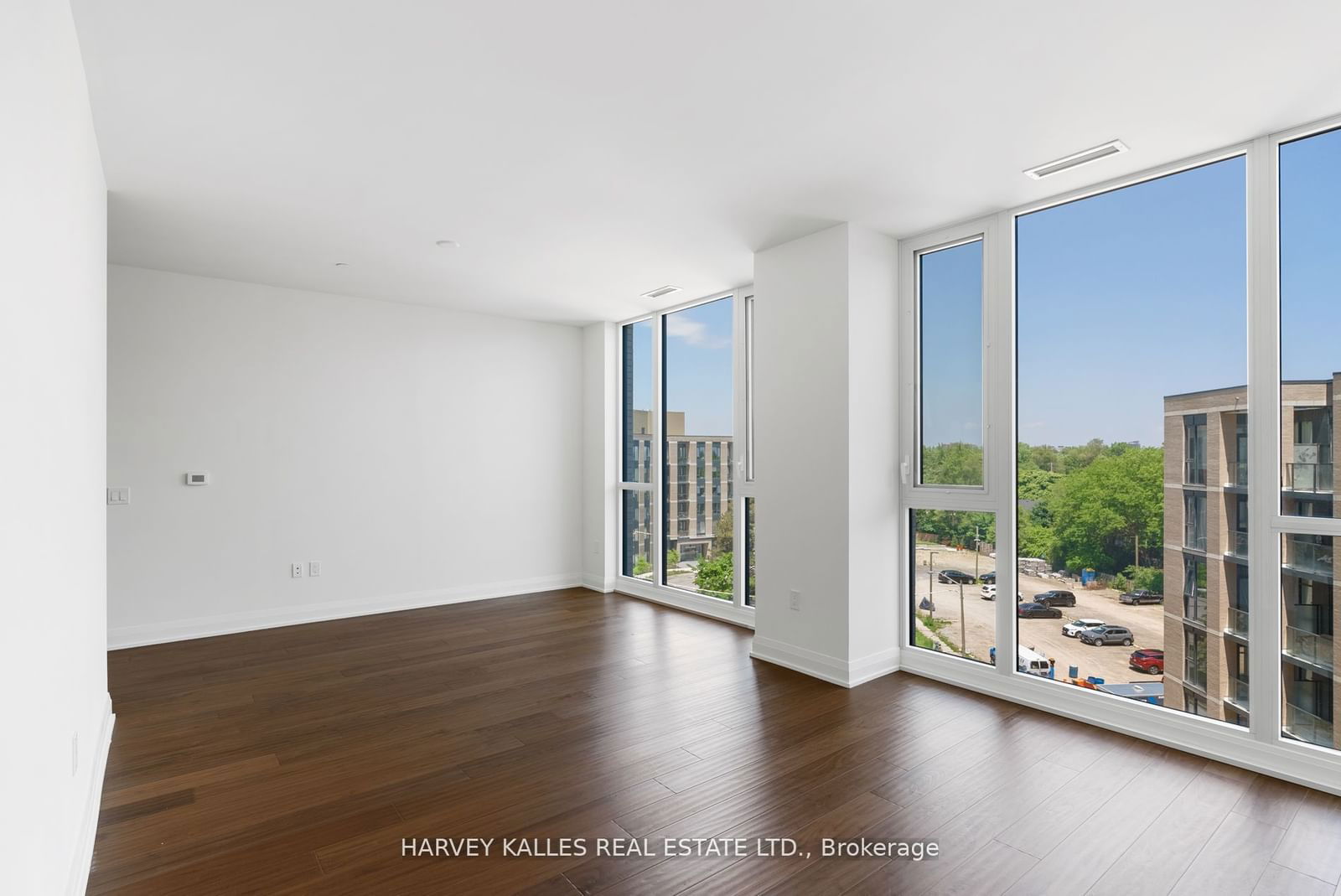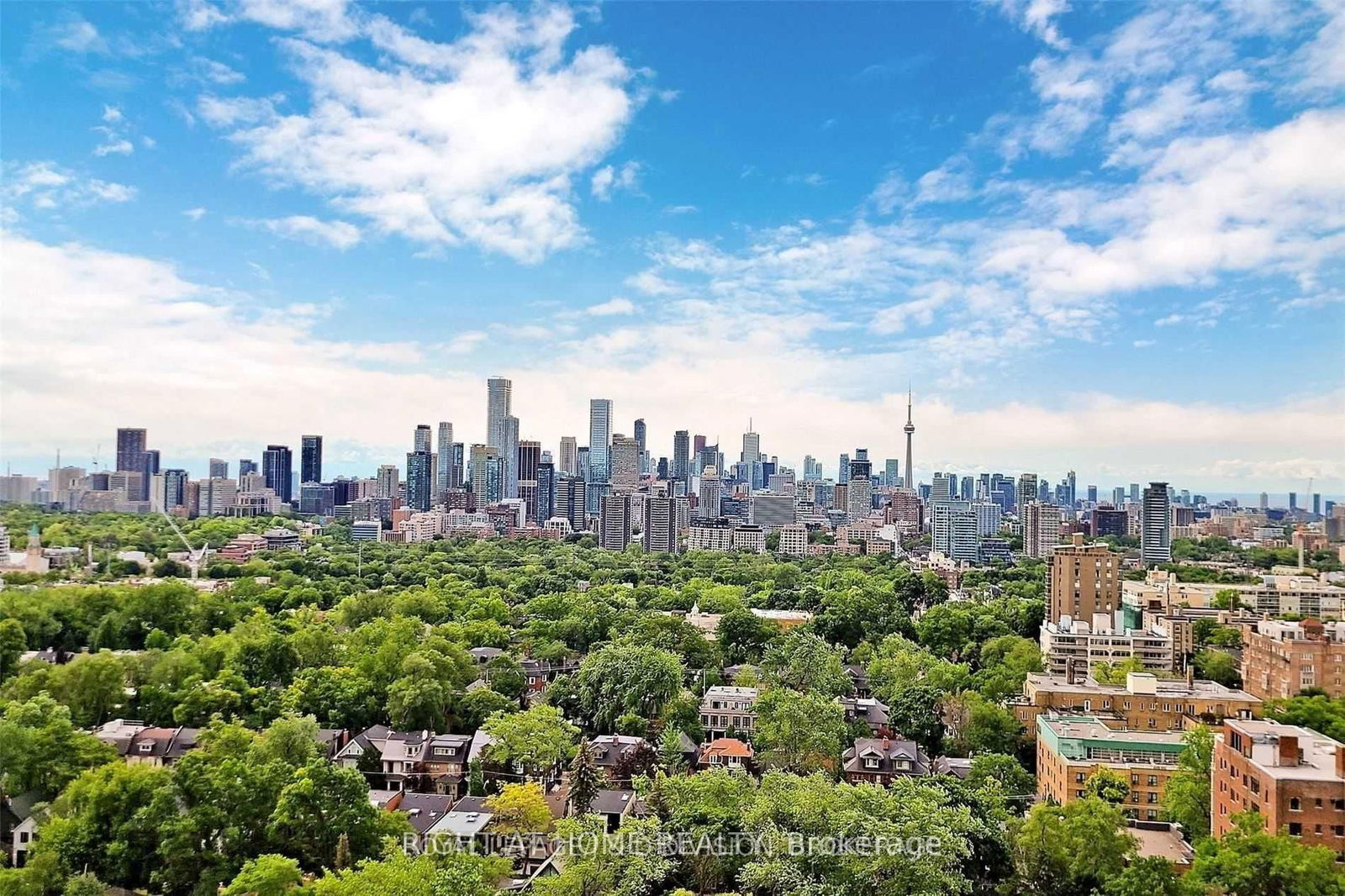Overview
-
Property Type
Condo Apt, Apartment
-
Bedrooms
2
-
Bathrooms
2
-
Square Feet
1200-1399
-
Exposure
South
-
Total Parking
2 Underground Garage
-
Maintenance
$1,456
-
Taxes
$3,805.34 (2024)
-
Balcony
Terr
Property Description
Property description for PH613-25 Earlington Avenue, Toronto
Property History
Property history for PH613-25 Earlington Avenue, Toronto
This property has been sold 4 times before. Create your free account to explore sold prices, detailed property history, and more insider data.
Schools
Create your free account to explore schools near PH613-25 Earlington Avenue, Toronto.
Neighbourhood Amenities & Points of Interest
Find amenities near PH613-25 Earlington Avenue, Toronto
There are no amenities available for this property at the moment.
Local Real Estate Price Trends for Condo Apt in Kingsway South
Active listings
Historical Average Selling Price of a Condo Apt in Kingsway South
Average Selling Price
3 years ago
$1,090,000
Average Selling Price
5 years ago
$1,154,975
Average Selling Price
10 years ago
$806,000
Change
Change
Change
Average Selling price
Mortgage Calculator
This data is for informational purposes only.
|
Mortgage Payment per month |
|
|
Principal Amount |
Interest |
|
Total Payable |
Amortization |
Closing Cost Calculator
This data is for informational purposes only.
* A down payment of less than 20% is permitted only for first-time home buyers purchasing their principal residence. The minimum down payment required is 5% for the portion of the purchase price up to $500,000, and 10% for the portion between $500,000 and $1,500,000. For properties priced over $1,500,000, a minimum down payment of 20% is required.





















































