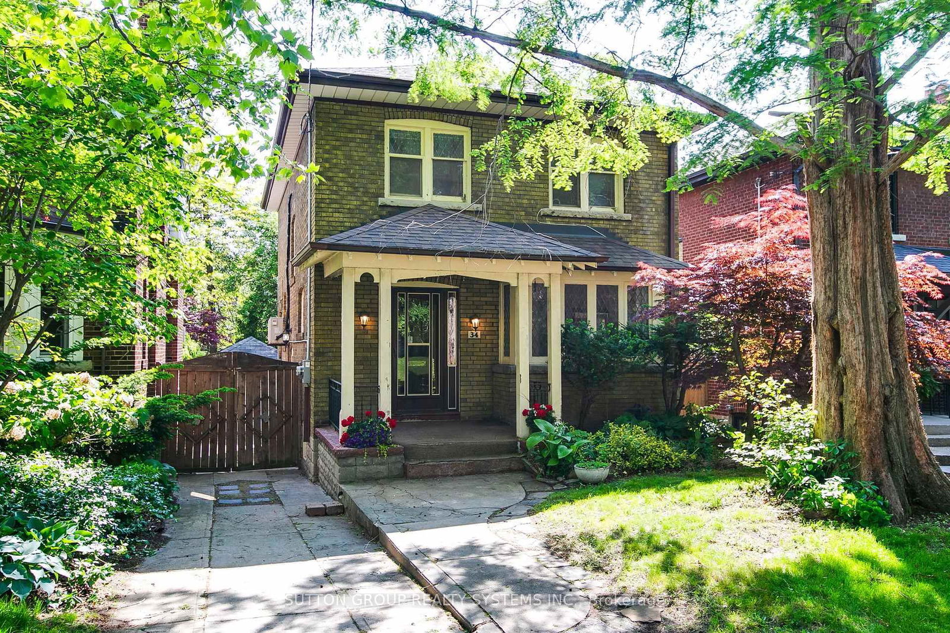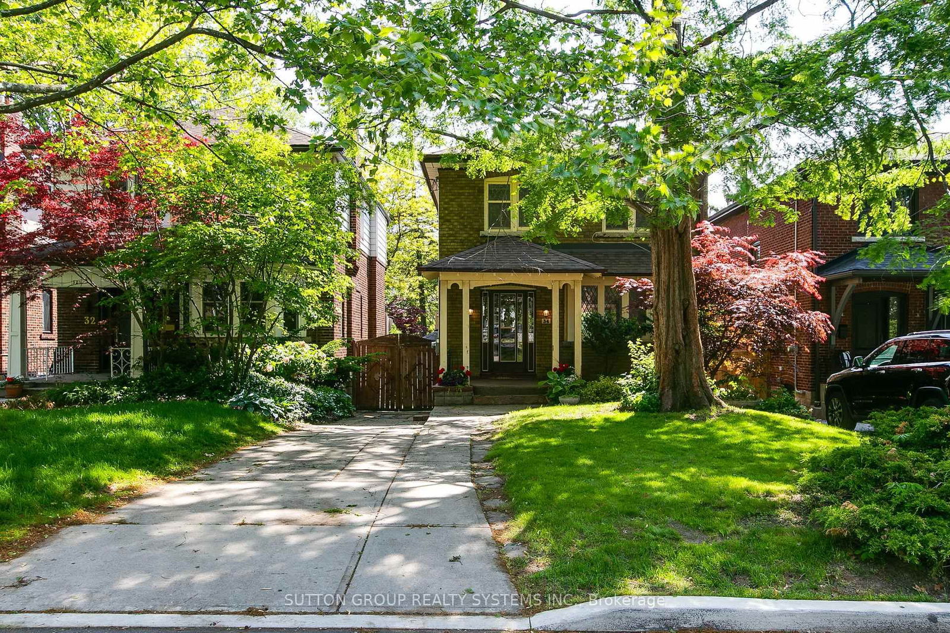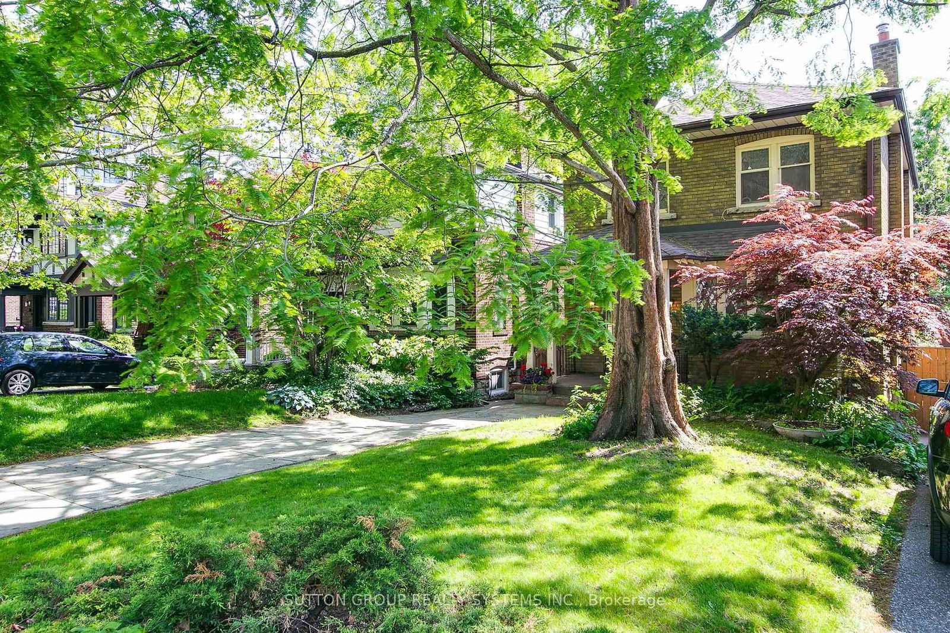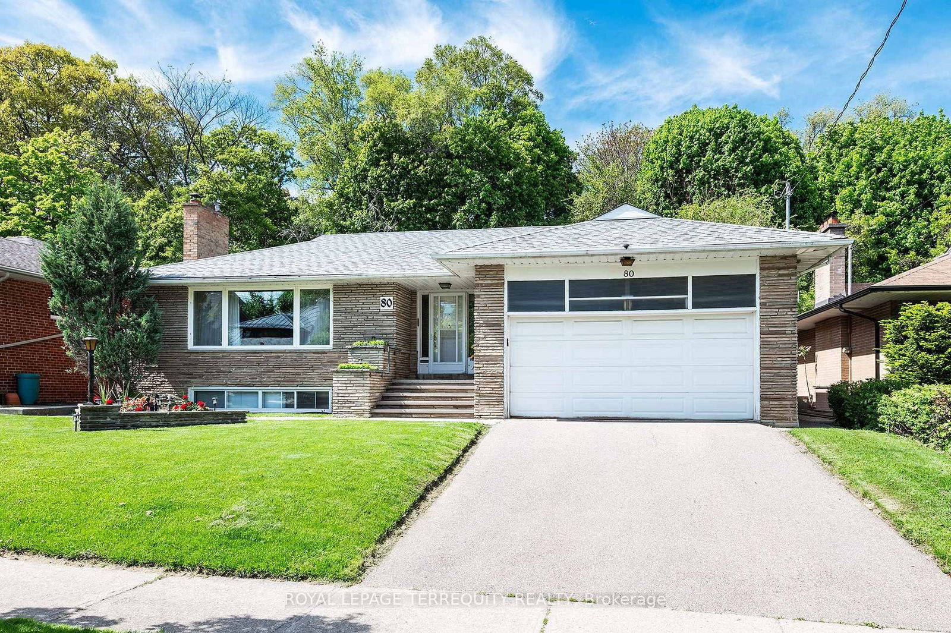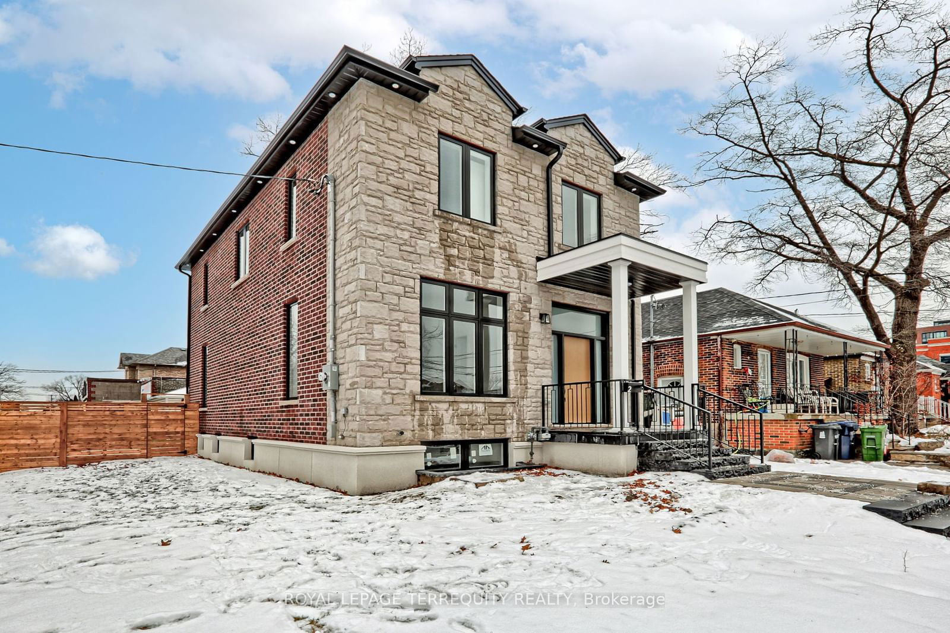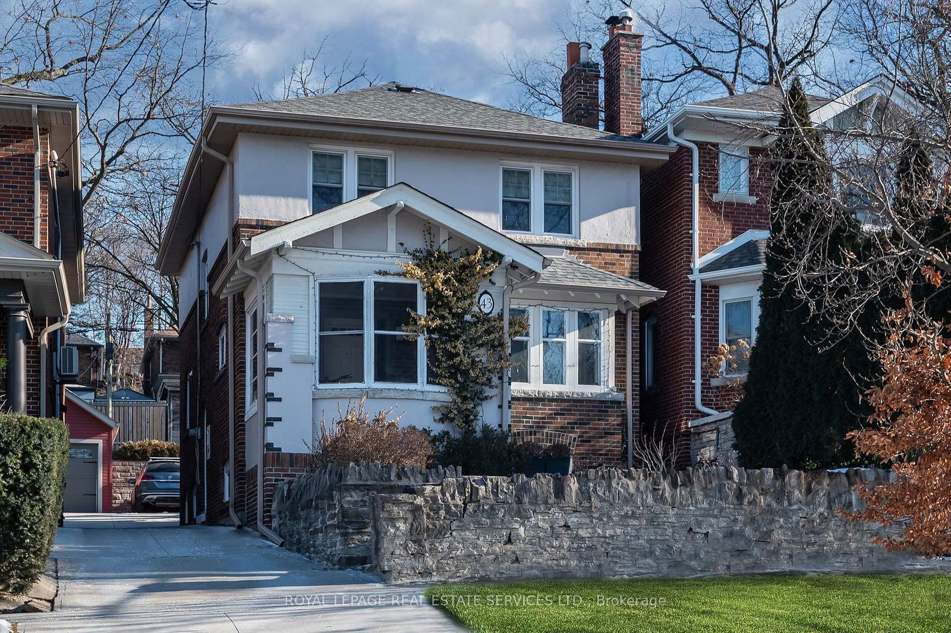Overview
-
Property Type
Detached, 2-Storey
-
Bedrooms
3
-
Bathrooms
2
-
Basement
Fin W/O + Full
-
Kitchen
1 + 1
-
Total Parking
3 (1 Detached Garage)
-
Lot Size
122x30 (Feet)
-
Taxes
$8,498.00 (2024)
-
Type
Freehold
Property description for 34 Old Mill Drive, Toronto, Lambton Baby Point, M6A 4J9
Local Real Estate Price Trends
Active listings
Average Selling Price of a Detached
May 2025
$4,975,183
Last 3 Months
$6,381,956
Last 12 Months
$2,448,247
May 2024
$476,003
Last 3 Months LY
$513,674
Last 12 Months LY
$2,028,922
Change
Change
Change
Historical Average Selling Price of a Detached in Lambton Baby Point
Average Selling Price
3 years ago
$1,831,010
Average Selling Price
5 years ago
$87,511
Average Selling Price
10 years ago
$1,201,435
Change
Change
Change
Number of Detached Sold
May 2025
8
Last 3 Months
6
Last 12 Months
3
May 2024
5
Last 3 Months LY
2
Last 12 Months LY
2
Change
Change
Change
How many days Detached takes to sell (DOM)
May 2025
32
Last 3 Months
66
Last 12 Months
35
May 2024
6
Last 3 Months LY
6
Last 12 Months LY
15
Change
Change
Change
Average Selling price
Inventory Graph
Mortgage Calculator
This data is for informational purposes only.
|
Mortgage Payment per month |
|
|
Principal Amount |
Interest |
|
Total Payable |
Amortization |
Closing Cost Calculator
This data is for informational purposes only.
* A down payment of less than 20% is permitted only for first-time home buyers purchasing their principal residence. The minimum down payment required is 5% for the portion of the purchase price up to $500,000, and 10% for the portion between $500,000 and $1,500,000. For properties priced over $1,500,000, a minimum down payment of 20% is required.

