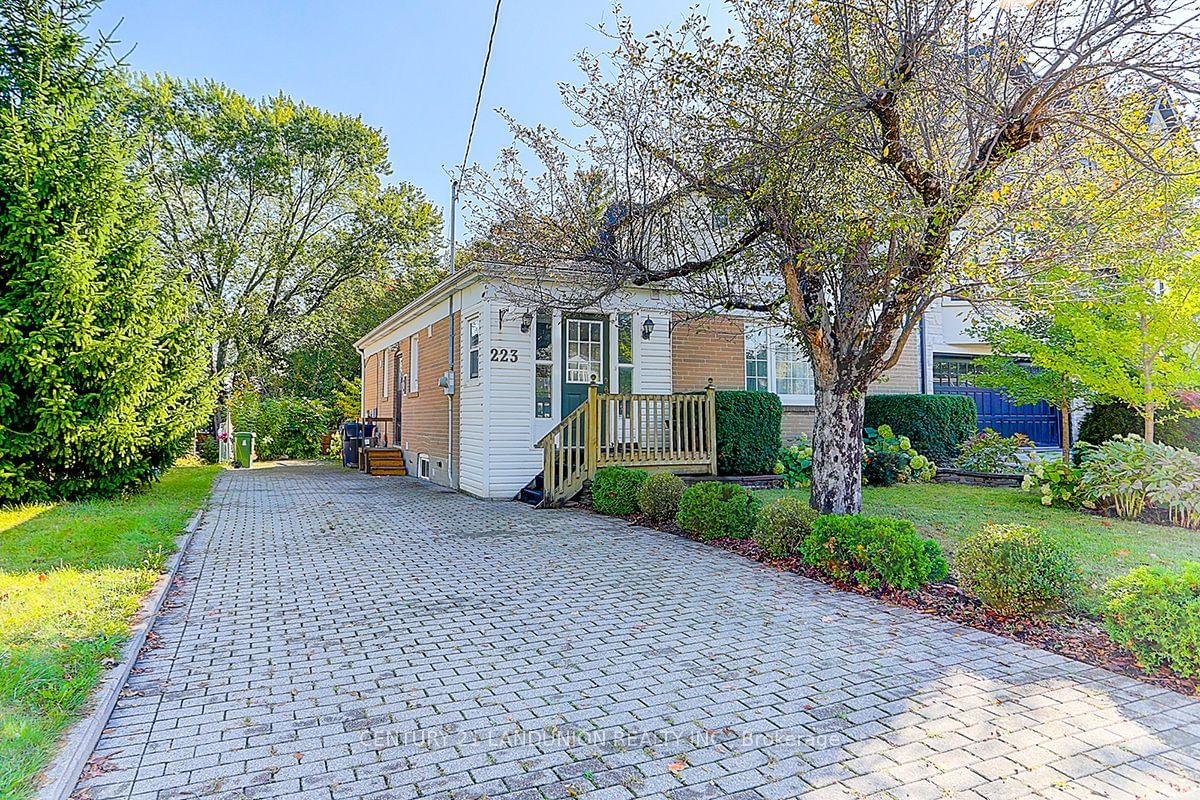Overview
-
Property Type
Detached, 2-Storey
-
Bedrooms
4 + 1
-
Bathrooms
4
-
Basement
Walk-Up + Finished
-
Kitchen
1
-
Total Parking
2 (1 Built-In Garage)
-
Lot Size
Available Upon Request
-
Taxes
n/a
-
Type
Freehold
Property Description
Property description for 56 Florence Avenue, Toronto
Property History
Property history for 56 Florence Avenue, Toronto
This property has been sold 8 times before. Create your free account to explore sold prices, detailed property history, and more insider data.
Schools
Create your free account to explore schools near 56 Florence Avenue, Toronto.
Neighbourhood Amenities & Points of Interest
Find amenities near 56 Florence Avenue, Toronto
There are no amenities available for this property at the moment.
Local Real Estate Price Trends for Detached in Lansing-Westgate
Active listings
Average Selling Price of a Detached
August 2025
$4,260
Last 3 Months
$3,569
Last 12 Months
$3,946
August 2024
$2,514
Last 3 Months LY
$3,294
Last 12 Months LY
$3,581
Change
Change
Change
Historical Average Selling Price of a Detached in Lansing-Westgate
Average Selling Price
3 years ago
$5,074
Average Selling Price
5 years ago
$8,632
Average Selling Price
10 years ago
$4,375
Change
Change
Change
Number of Detached Sold
August 2025
5
Last 3 Months
8
Last 12 Months
6
August 2024
7
Last 3 Months LY
4
Last 12 Months LY
5
Change
Change
Change




















































