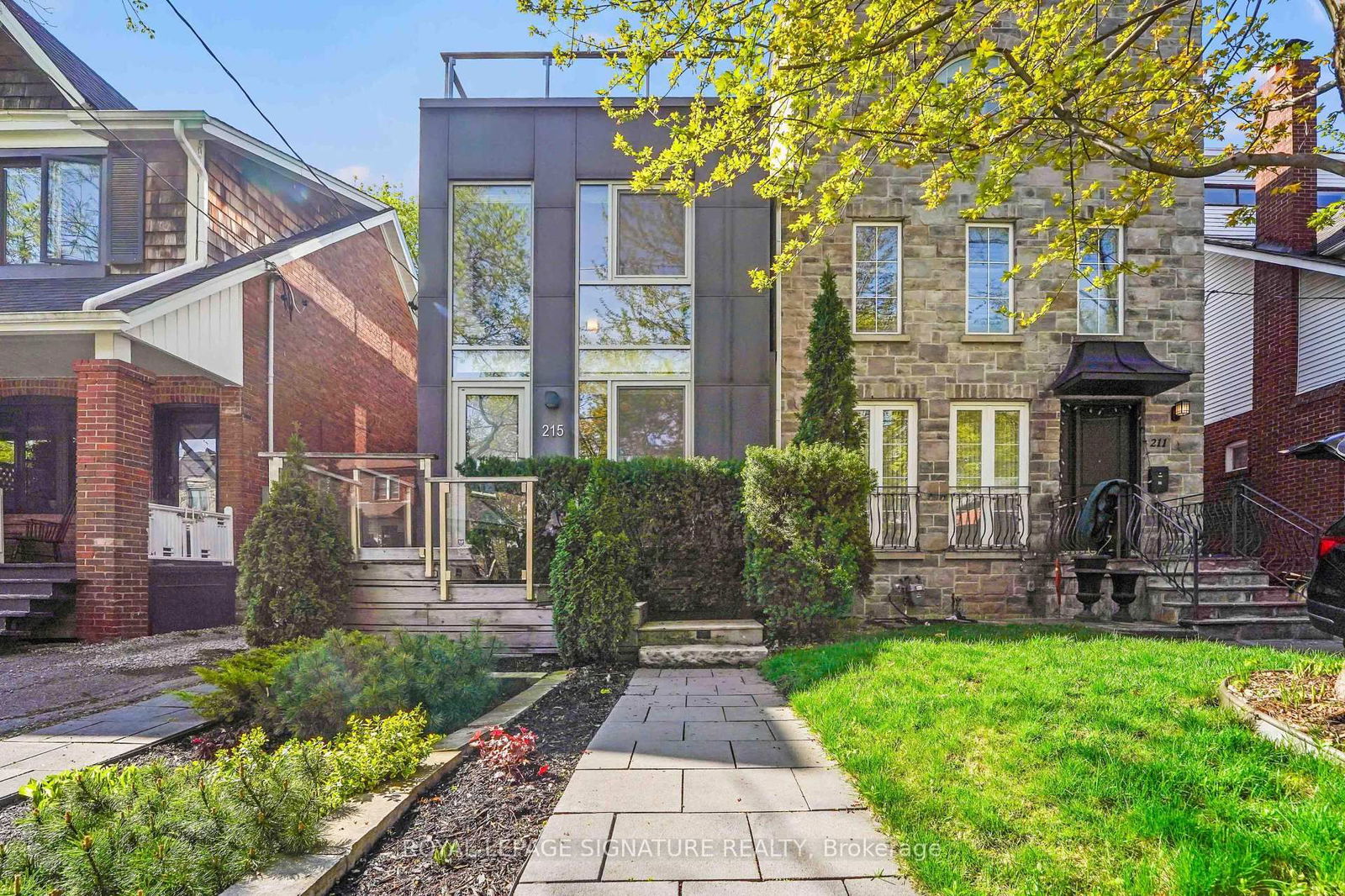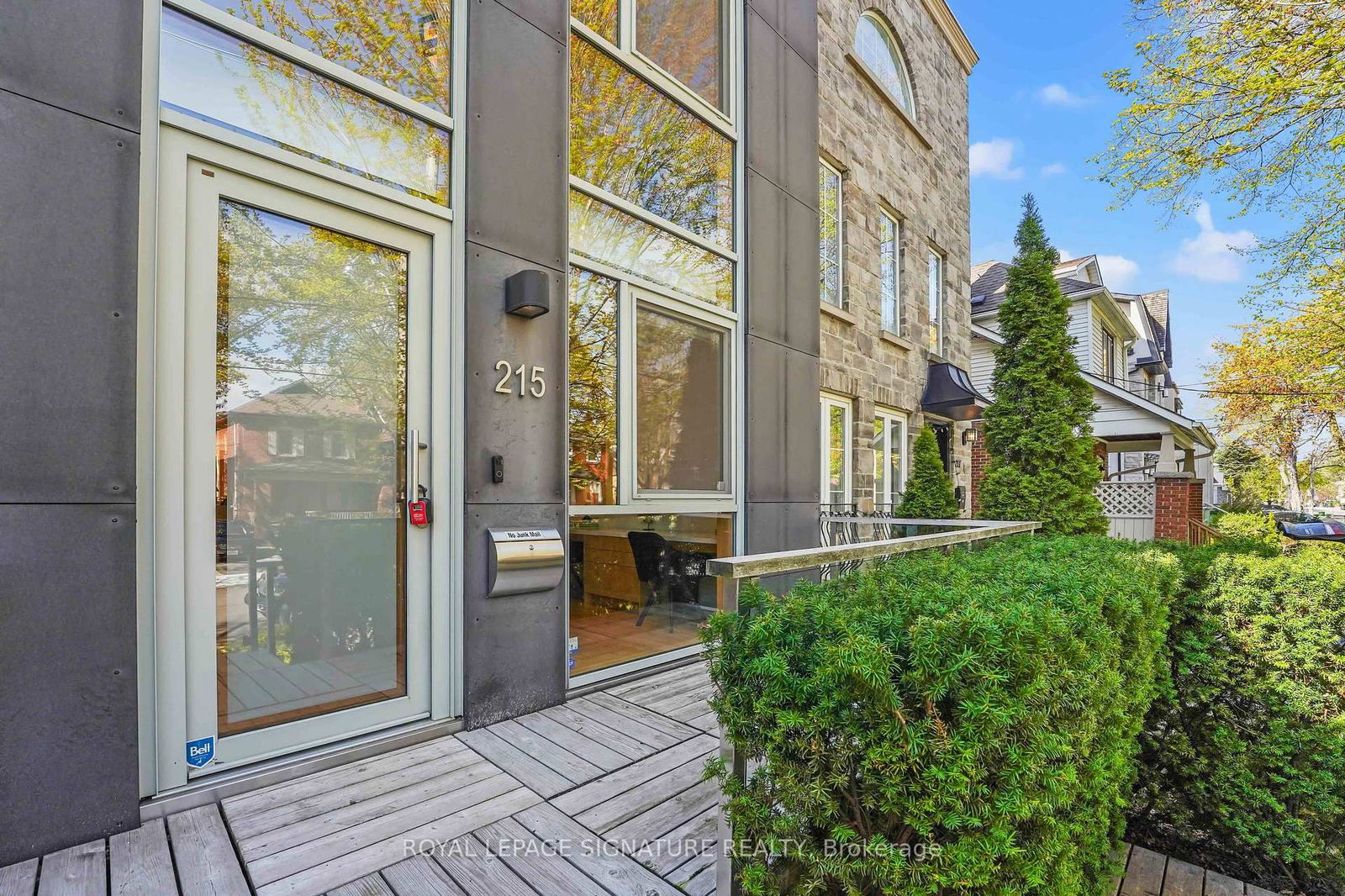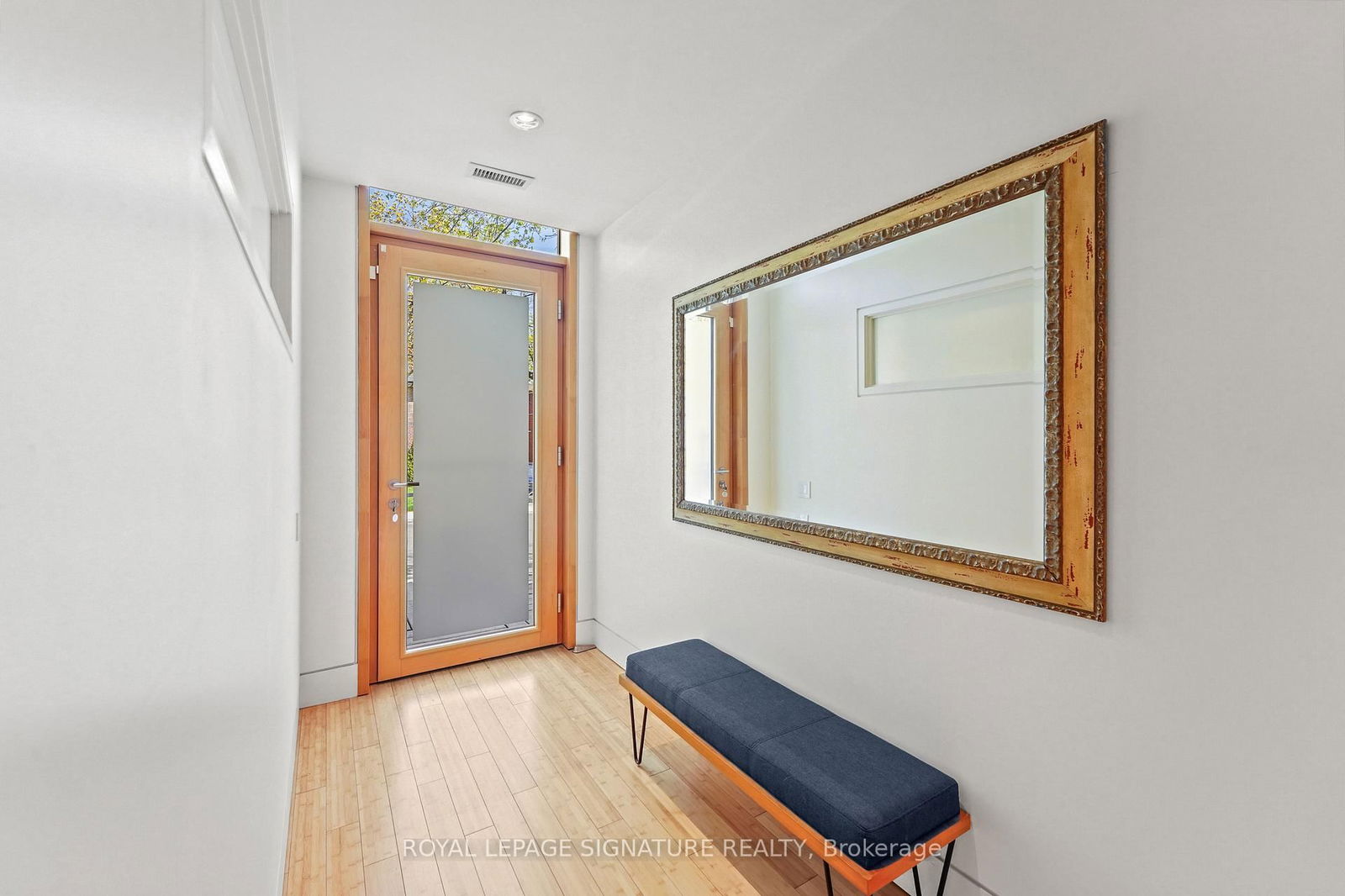Overview
-
Property Type
Detached, 2-Storey
-
Bedrooms
2 + 1
-
Bathrooms
4
-
Basement
Fin W/O + Sep Entrance
-
Kitchen
1
-
Total Parking
2
-
Lot Size
150x22 (Feet)
-
Taxes
$10,786.56 (2024)
-
Type
Freehold
Property description for 215 Bowood Avenue, Toronto, Lawrence Park North, M4N 1Y7
Property History for 215 Bowood Avenue, Toronto, Lawrence Park North, M4N 1Y7
This property has been sold 3 times before.
To view this property's sale price history please sign in or register
Estimated price
Local Real Estate Price Trends
Active listings
Average Selling Price of a Detached
April 2025
$2,248,819
Last 3 Months
$2,160,168
Last 12 Months
$2,143,267
April 2024
$2,305,912
Last 3 Months LY
$2,299,548
Last 12 Months LY
$2,375,915
Change
Change
Change
Historical Average Selling Price of a Detached in Lawrence Park North
Average Selling Price
3 years ago
$2,682,692
Average Selling Price
5 years ago
$2,054,950
Average Selling Price
10 years ago
$1,770,645
Change
Change
Change
Number of Detached Sold
April 2025
12
Last 3 Months
9
Last 12 Months
9
April 2024
14
Last 3 Months LY
10
Last 12 Months LY
8
Change
Change
Change
How many days Detached takes to sell (DOM)
April 2025
17
Last 3 Months
11
Last 12 Months
19
April 2024
8
Last 3 Months LY
15
Last 12 Months LY
18
Change
Change
Change
Average Selling price
Inventory Graph
Mortgage Calculator
This data is for informational purposes only.
|
Mortgage Payment per month |
|
|
Principal Amount |
Interest |
|
Total Payable |
Amortization |
Closing Cost Calculator
This data is for informational purposes only.
* A down payment of less than 20% is permitted only for first-time home buyers purchasing their principal residence. The minimum down payment required is 5% for the portion of the purchase price up to $500,000, and 10% for the portion between $500,000 and $1,500,000. For properties priced over $1,500,000, a minimum down payment of 20% is required.


















































