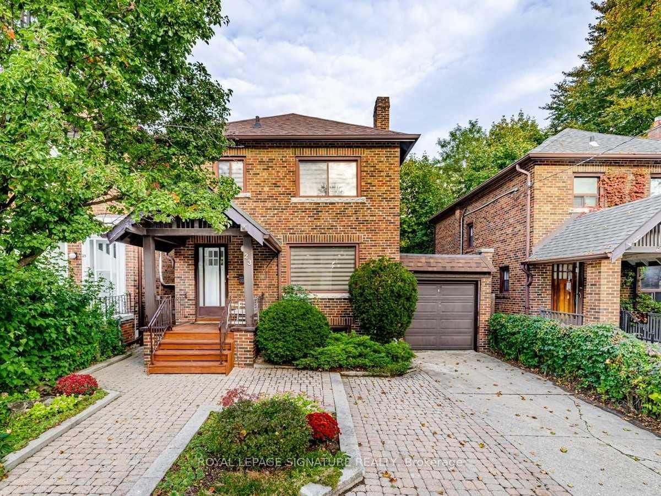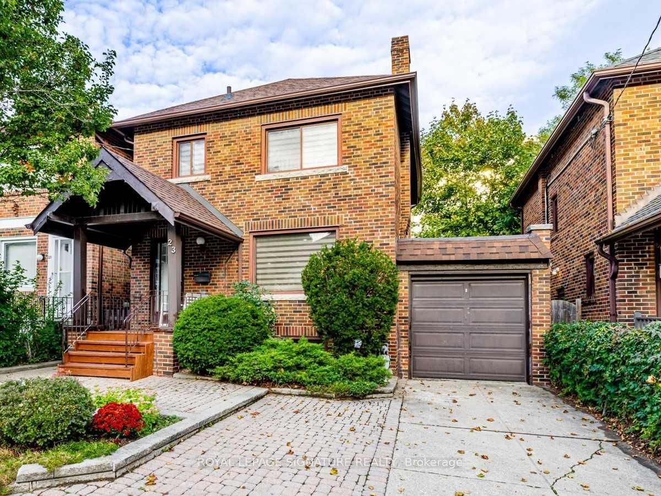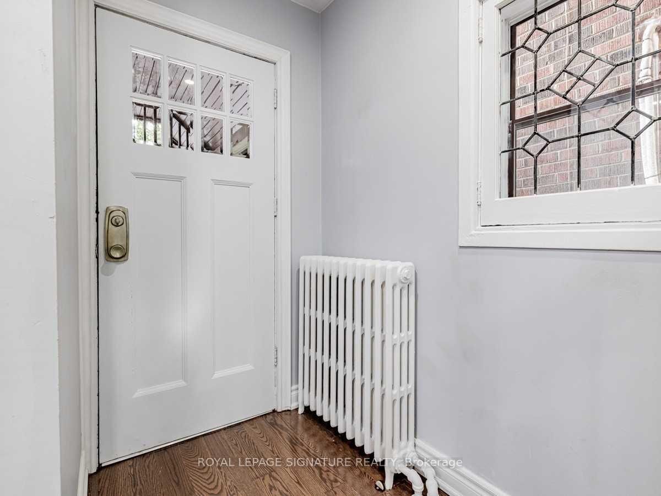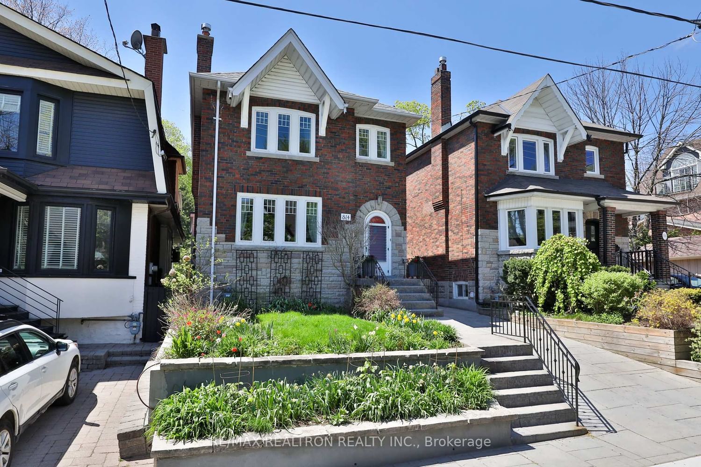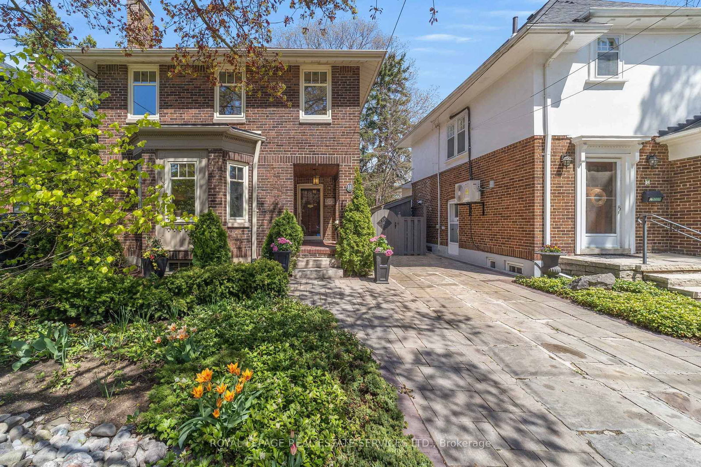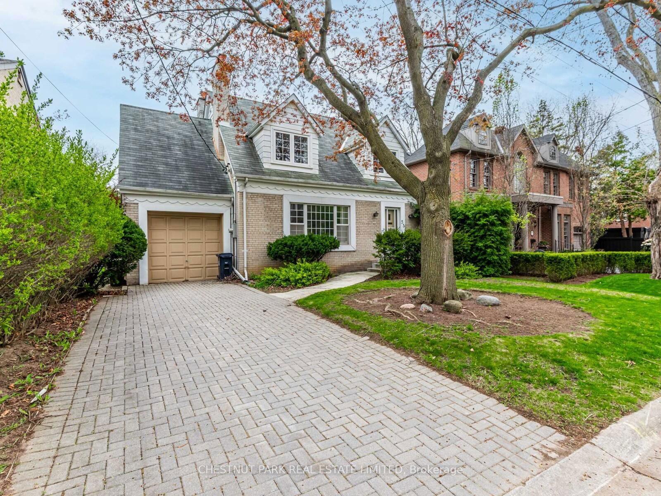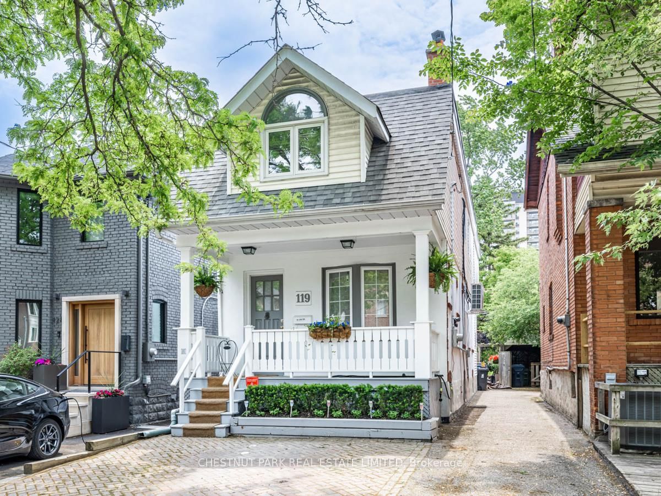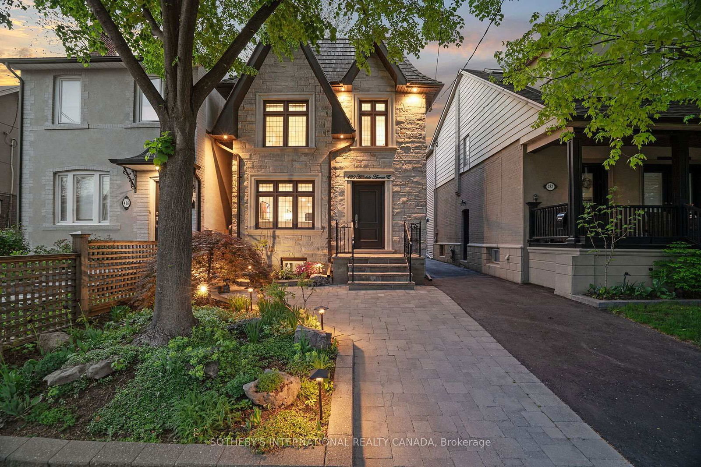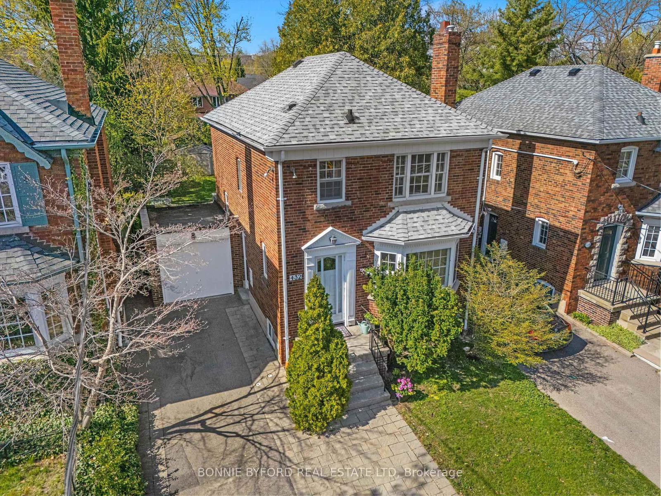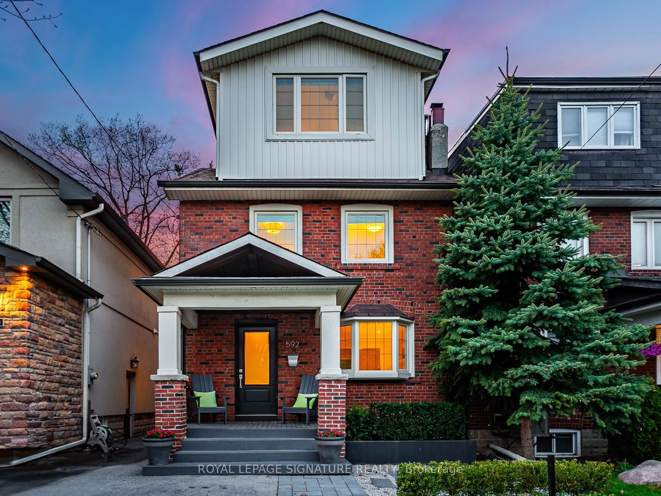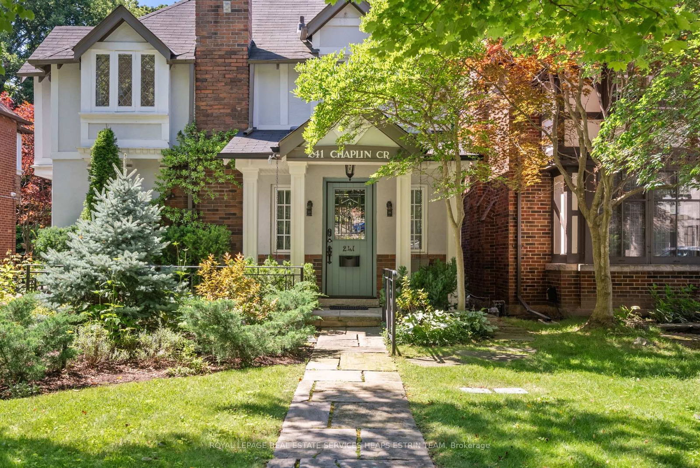Overview
-
Property Type
Detached, 2-Storey
-
Bedrooms
3 + 1
-
Bathrooms
3
-
Basement
Fin W/O + Sep Entrance
-
Kitchen
1
-
Total Parking
3 (1 Attached Garage)
-
Lot Size
110x33.54 (Feet)
-
Taxes
$8,898.23 (2025)
-
Type
Freehold
Property description for 23 Lorindale Avenue, Toronto, Lawrence Park North, M5M 3C3
Open house for 23 Lorindale Avenue, Toronto, Lawrence Park North, M5M 3C3

Property History for 23 Lorindale Avenue, Toronto, Lawrence Park North, M5M 3C3
This property has been sold 10 times before.
To view this property's sale price history please sign in or register
Local Real Estate Price Trends
Active listings
Average Selling Price of a Detached
May 2025
$3,142,692
Last 3 Months
$4,827,907
Last 12 Months
$4,727,452
May 2024
$2,443,275
Last 3 Months LY
$3,892,096
Last 12 Months LY
$3,880,479
Change
Change
Change
Historical Average Selling Price of a Detached in Lawrence Park North
Average Selling Price
3 years ago
$3,898,325
Average Selling Price
5 years ago
$6,206,671
Average Selling Price
10 years ago
$4,283,831
Change
Change
Change
Number of Detached Sold
May 2025
13
Last 3 Months
14
Last 12 Months
15
May 2024
15
Last 3 Months LY
13
Last 12 Months LY
7
Change
Change
Change
How many days Detached takes to sell (DOM)
May 2025
25
Last 3 Months
21
Last 12 Months
24
May 2024
7
Last 3 Months LY
32
Last 12 Months LY
27
Change
Change
Change
Average Selling price
Inventory Graph
Mortgage Calculator
This data is for informational purposes only.
|
Mortgage Payment per month |
|
|
Principal Amount |
Interest |
|
Total Payable |
Amortization |
Closing Cost Calculator
This data is for informational purposes only.
* A down payment of less than 20% is permitted only for first-time home buyers purchasing their principal residence. The minimum down payment required is 5% for the portion of the purchase price up to $500,000, and 10% for the portion between $500,000 and $1,500,000. For properties priced over $1,500,000, a minimum down payment of 20% is required.

