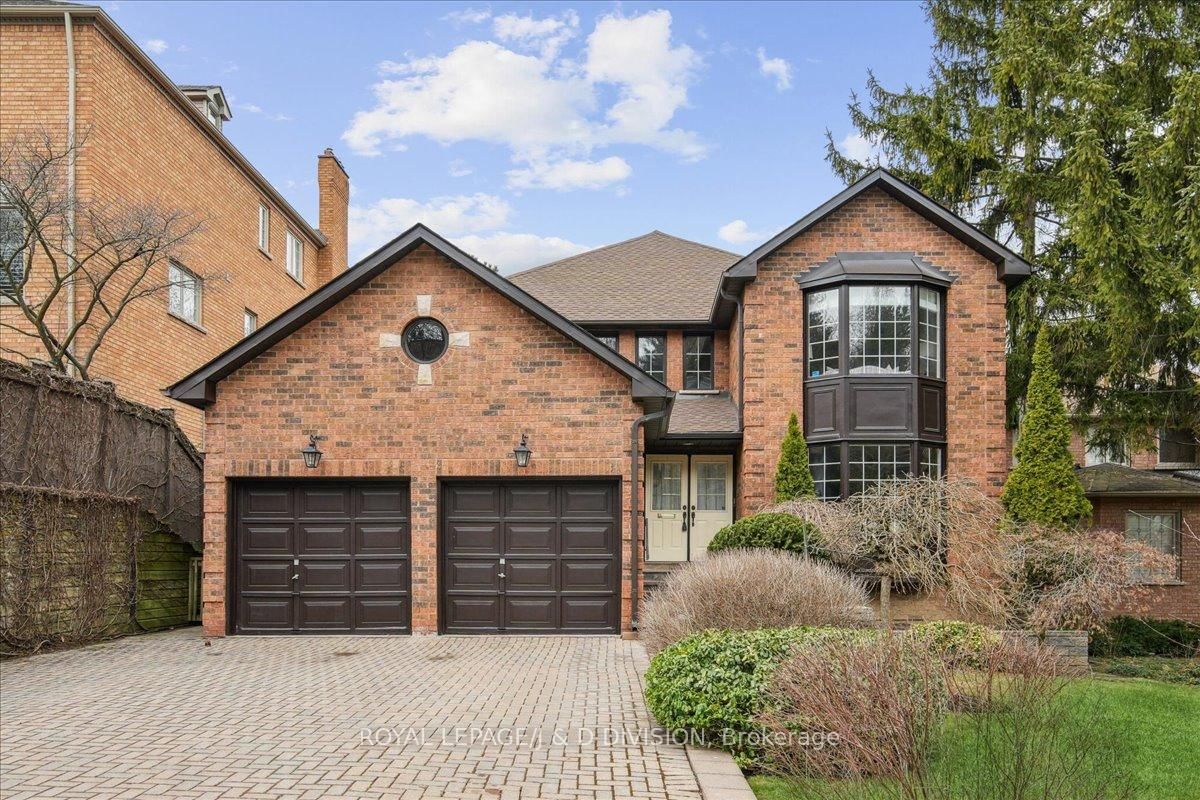Overview
-
Property Type
Detached, 2-Storey
-
Bedrooms
4 + 1
-
Bathrooms
4
-
Basement
Finished + W/O
-
Kitchen
1
-
Total Parking
3 (1 Built-In Garage)
-
Lot Size
30.91x204 (Feet)
-
Taxes
$15,443.70 (2025)
-
Type
Freehold
Property Description
Property description for 198 Glenview Avenue, Toronto
Open house for 198 Glenview Avenue, Toronto

Property History
Property history for 198 Glenview Avenue, Toronto
This property has been sold 1 time before. Create your free account to explore sold prices, detailed property history, and more insider data.
Schools
Create your free account to explore schools near 198 Glenview Avenue, Toronto.
Neighbourhood Amenities & Points of Interest
Find amenities near 198 Glenview Avenue, Toronto
There are no amenities available for this property at the moment.
Local Real Estate Price Trends for Detached in Lawrence Park South
Active listings
Average Selling Price of a Detached
September 2025
$4,178,438
Last 3 Months
$3,136,763
Last 12 Months
$2,724,745
September 2024
$2,999,297
Last 3 Months LY
$2,933,750
Last 12 Months LY
$3,159,915
Change
Change
Change
Historical Average Selling Price of a Detached in Lawrence Park South
Average Selling Price
3 years ago
$3,544,375
Average Selling Price
5 years ago
$3,170,452
Average Selling Price
10 years ago
$2,105,191
Change
Change
Change
How many days Detached takes to sell (DOM)
September 2025
42
Last 3 Months
37
Last 12 Months
24
September 2024
14
Last 3 Months LY
20
Last 12 Months LY
21
Change
Change
Change
Average Selling price
Mortgage Calculator
This data is for informational purposes only.
|
Mortgage Payment per month |
|
|
Principal Amount |
Interest |
|
Total Payable |
Amortization |
Closing Cost Calculator
This data is for informational purposes only.
* A down payment of less than 20% is permitted only for first-time home buyers purchasing their principal residence. The minimum down payment required is 5% for the portion of the purchase price up to $500,000, and 10% for the portion between $500,000 and $1,500,000. For properties priced over $1,500,000, a minimum down payment of 20% is required.









































































