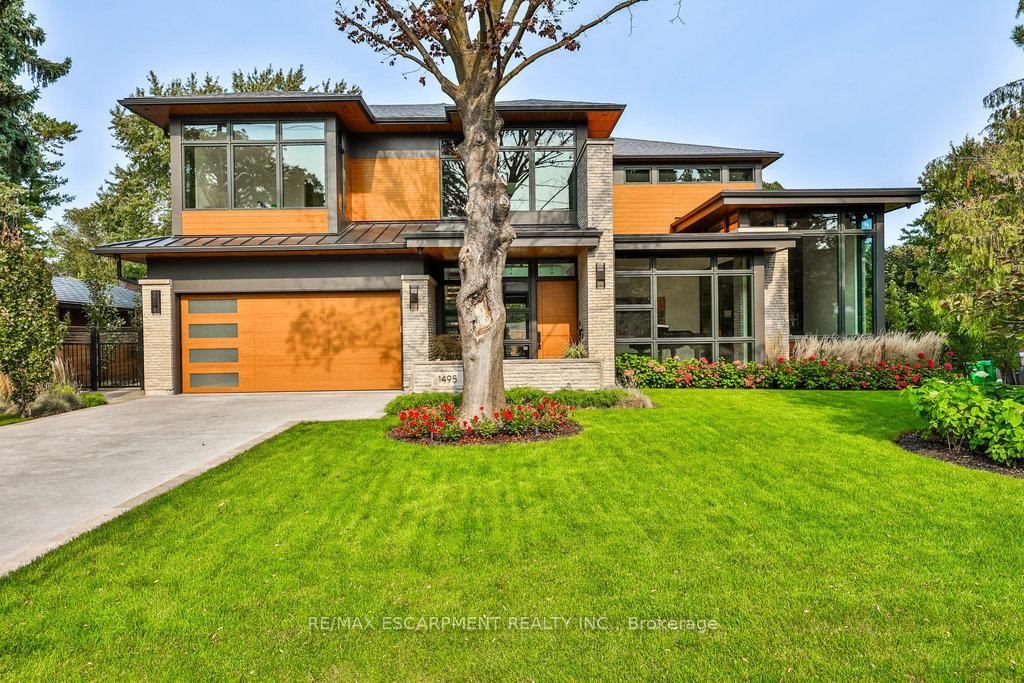Overview
-
Property Type
Detached, 2-Storey
-
Bedrooms
4 + 1
-
Bathrooms
6
-
Basement
Apartment + Walk-Up
-
Kitchen
2 + 1
-
Total Parking
3 (1 Built-In Garage)
-
Lot Size
30x153 (Feet)
-
Taxes
$21,062.00 (2024)
-
Type
Freehold
Property Description
Property description for 165 Leacrest Road, Toronto
Property History
Property history for 165 Leacrest Road, Toronto
This property has been sold 2 times before. Create your free account to explore sold prices, detailed property history, and more insider data.
Schools
Create your free account to explore schools near 165 Leacrest Road, Toronto.
Neighbourhood Amenities & Points of Interest
Find amenities near 165 Leacrest Road, Toronto
There are no amenities available for this property at the moment.
Local Real Estate Price Trends for Detached in Leaside
Active listings
Average Selling Price of a Detached
September 2025
$2,503,875
Last 3 Months
$2,698,069
Last 12 Months
$2,691,768
September 2024
$2,786,714
Last 3 Months LY
$2,646,460
Last 12 Months LY
$2,507,188
Change
Change
Change
Historical Average Selling Price of a Detached in Leaside
Average Selling Price
3 years ago
$2,518,429
Average Selling Price
5 years ago
$2,115,500
Average Selling Price
10 years ago
$1,801,667
Change
Change
Change
Number of Detached Sold
September 2025
8
Last 3 Months
7
Last 12 Months
9
September 2024
14
Last 3 Months LY
9
Last 12 Months LY
11
Change
Change
Change
How many days Detached takes to sell (DOM)
September 2025
15
Last 3 Months
27
Last 12 Months
19
September 2024
10
Last 3 Months LY
19
Last 12 Months LY
18
Change
Change
Change
Average Selling price
Inventory Graph
Mortgage Calculator
This data is for informational purposes only.
|
Mortgage Payment per month |
|
|
Principal Amount |
Interest |
|
Total Payable |
Amortization |
Closing Cost Calculator
This data is for informational purposes only.
* A down payment of less than 20% is permitted only for first-time home buyers purchasing their principal residence. The minimum down payment required is 5% for the portion of the purchase price up to $500,000, and 10% for the portion between $500,000 and $1,500,000. For properties priced over $1,500,000, a minimum down payment of 20% is required.




















































