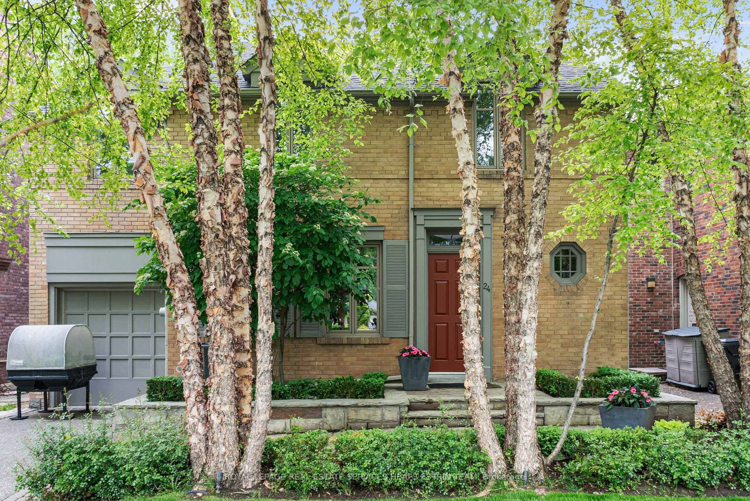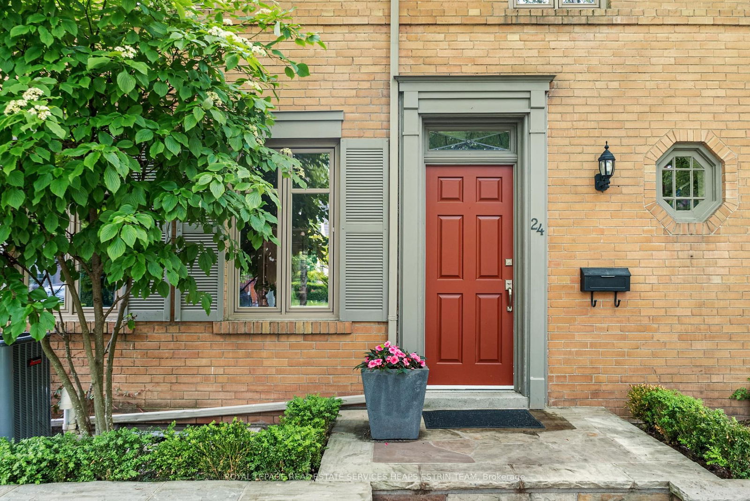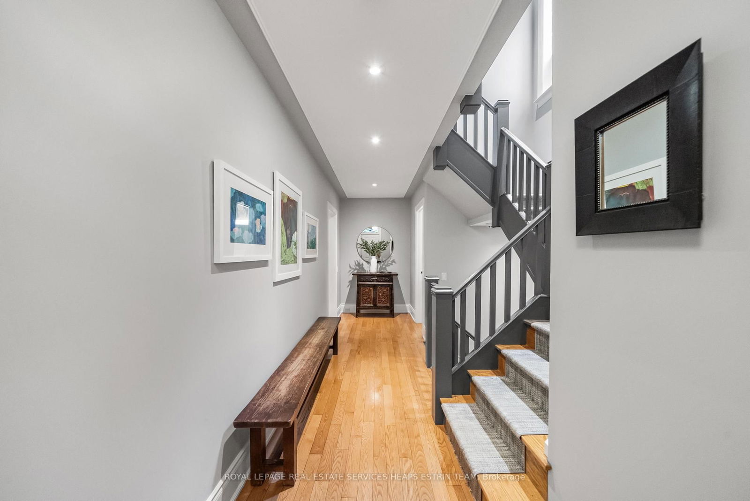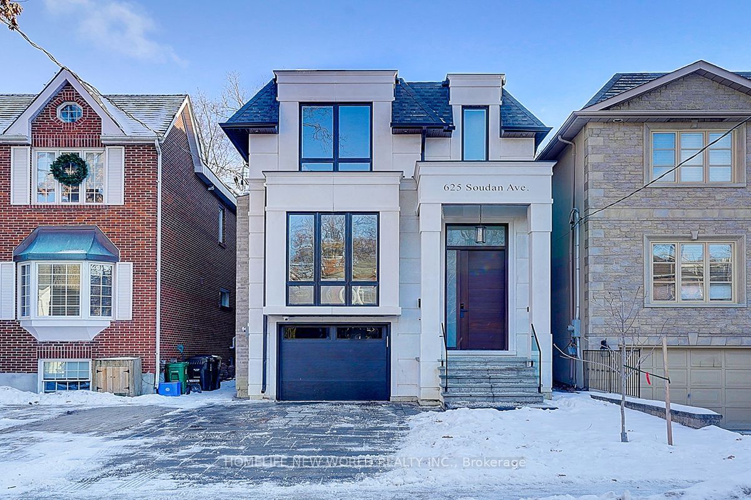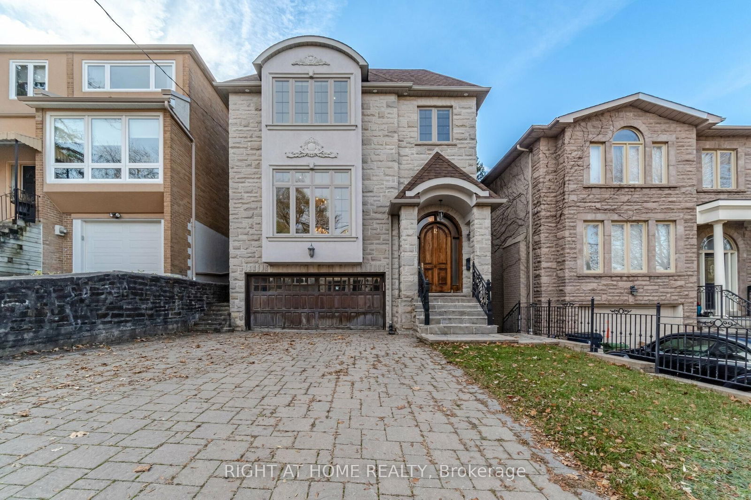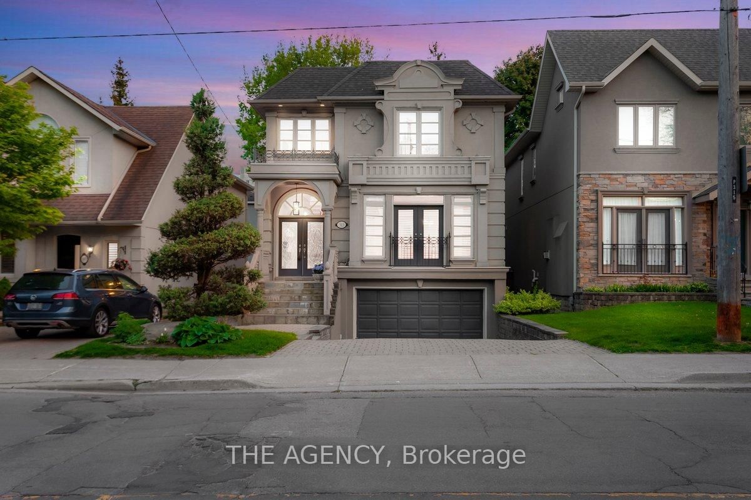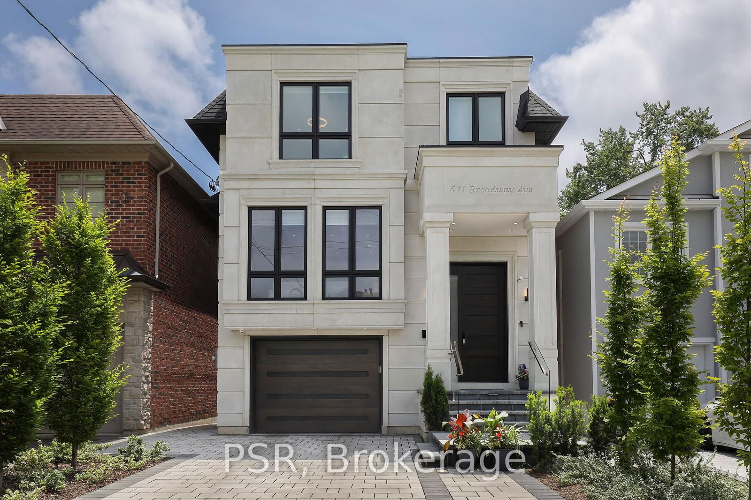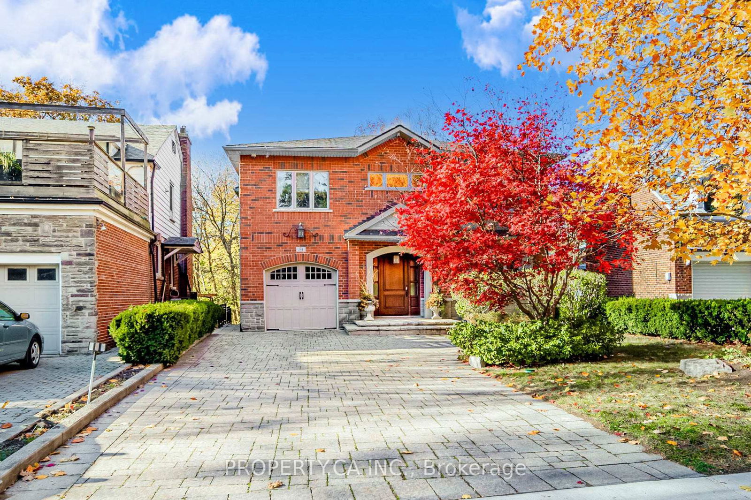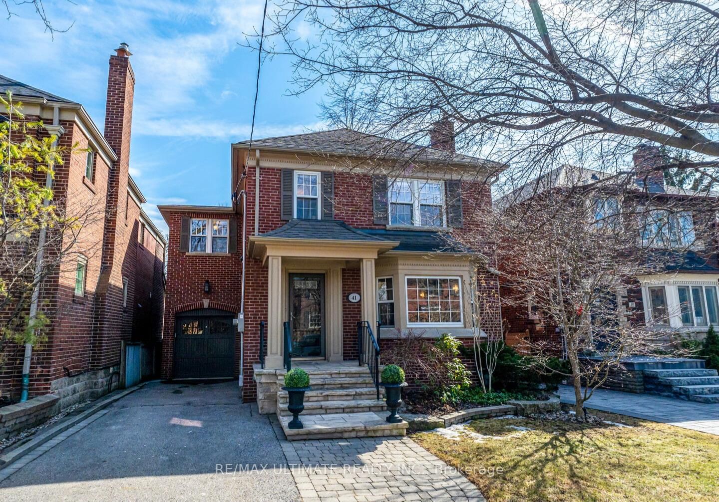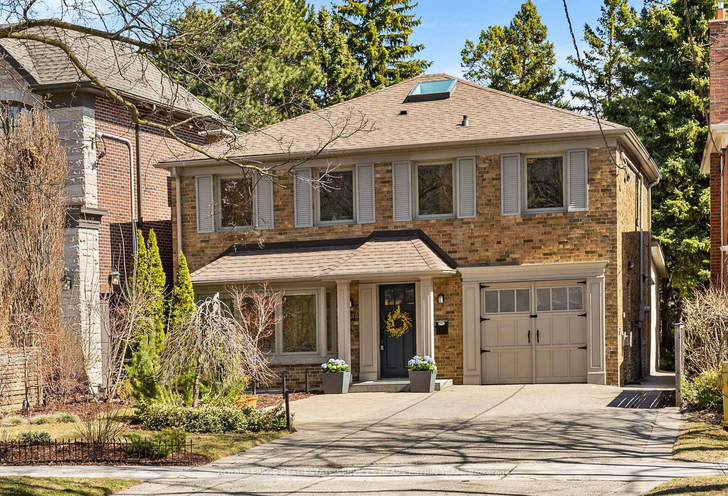Overview
-
Property Type
Detached, 2-Storey
-
Bedrooms
4 + 1
-
Bathrooms
3
-
Basement
Finished
-
Kitchen
1
-
Total Parking
2 (1 Attached Garage)
-
Lot Size
150x42.38 (Feet)
-
Taxes
$5,093.00 (2024)
-
Type
Freehold
Property description for 24 Heather Road, Toronto, Leaside, M4G 3G3
Nestled on a charming, family-friendly, low-traffic street in desirable South Leaside, 24 Heather Road offers a rare blend of warmth, functionality, and style. With beautifully proportioned principal rooms and exceptional flow, this residence is perfect for both relaxed family living and refined entertaining. A spectacular private backyard feels worlds away from the city and yet is just minutes from downtown. The main floor offers both excellent formal and informal living spaces, featuring a formal living room and a welcoming great room thats perfect for entertaining. Enjoy seamless access to the backyard from the great room, creating a natural extension to outdoor living. Everyday functionality is enhanced by direct access to the garage, a 2-piece powder room, and a walk-in front closet. Upstairs, four generously sized bedrooms are complemented by a cleverly designed 3-room bath and a skylight that fills the space with natural light. Each bedroom offers ample closet space, providing plenty of storage and flexibility for a growing family. The primary bedroom features a reading nook and a large walk-in closet. The lower level is fully finished with heated floors throughout. Enjoy a spacious rec room with built-in bookshelves, a home gym or 5th bedroom, 3-piece bath, temperature-controlled wine cellar, and ample storage. A sump pump and laundry room round out this level. Situated on a rare 44 x 150-foot lot, the backyard has been professionally landscaped to create a true country-like escape in the heart of the city. This exceptionally private outdoor space features distinct zones for cooking, dining, lounging, and play. Enjoy a high-end outdoor kitchen with built-in BBQ, a dedicated dining area, an inviting outdoor living room, and a generous green space perfect for children to play or for the addition of an in-ground swimming pool. In-ground irrigation and landscape lighting systems in both the front and back yards provide added ease and year-round enjoyment.
Listed by ROYAL LEPAGE REAL ESTATE SERVICES HEAPS ESTRIN TEAM
-
MLS #
C12206430
-
Sq. Ft
2500-3000
-
Sq. Ft. Source
MLS
-
Lot Irregularities
n/a
-
Year Built
Available Upon Request
-
Pool
None
-
Drive
Private
-
Garage
Attached, 1 spaces
-
Total Parking
2
-
Family Room
Y
-
Den
Y
-
Exterior
Brick
-
Fireplace
Y
-
Roof
Asphalt Shingle
-
Foundation
Concrete Block
-
Elevator
n/a
-
Water View
n/a
-
Laundry Level
n/a
-
Heat
Forced Air
-
A/C
Central Air
-
Water
Municipal
-
Water Supply
n/a
-
Sewers
Sewers
-
Central Vac
N
-
MLS #
C12206430
-
Sq. Ft
2500-3000
-
Sq. Ft. Source
MLS
-
Lot Irregularities
n/a
-
Year Built
Available Upon Request
-
Pool
None
-
Drive
Private
-
Garage
Attached, 1 spaces
-
Total Parking
2
-
Family Room
Y
-
Den
Y
-
Exterior
Brick
-
Fireplace
Y
-
Roof
Asphalt Shingle
-
Foundation
Concrete Block
-
Elevator
n/a
-
Water View
n/a
-
Laundry Level
n/a
-
Heat
Forced Air
-
A/C
Central Air
-
Water
Municipal
-
Water Supply
n/a
-
Sewers
Sewers
-
Central Vac
N
Home Evaluation Calculator
No Email or Signup is required to view
your home estimate.
Contact Manoj Kukreja
Sales Representative,
Century 21 People’s Choice Realty Inc.,
Brokerage
(647) 576 - 2100
Open house for 24 Heather Road, Toronto, Leaside, M4G 3G3

Property History for 24 Heather Road, Toronto, Leaside, M4G 3G3
This property has been sold 6 times before.
To view this property's sale price history please sign in or register
Schools
- Rolph Road Elementary School
- Public 8
-
Grade Level:
- Pre-Kindergarten, Kindergarten, Elementary
- Address 31 Rolph Rd, East York, ON M4G 3M6, Canada
-
5 min
-
2 min
-
450 m
- St. Anselm Catholic School
- Catholic 7.2
-
Grade Level:
- Pre-Kindergarten, Kindergarten, Elementary, Middle
- Address 182 Bessborough Dr, East York, ON M4G, Canada
-
6 min
-
2 min
-
520 m
- Bessborough Drive Elementary and Middle School
- Public 8.8
-
Grade Level:
- Pre-Kindergarten, Kindergarten, Elementary, Middle
- Address 211 Bessborough Dr, East York, ON M4G 3K2, Canada
-
9 min
-
2 min
-
720 m
- Sunnybrook School
- Private
-
Grade Level:
- Elementary, Kindergarten, Pre-Kindergarten
- Address 469 Merton Street, Toronto, ON M4S
-
11 min
-
3 min
-
900 m
- Children's Garden School
- Private
-
Grade Level:
- Elementary, Pre-Kindergarten, Kindergarten
- Address 670 Eglinton Avenue East, Toronto, ON M4G
-
15 min
-
4 min
-
1.29 km
- Bloorview School Authority
- Alternative
-
Grade Level:
- Pre-Kindergarten, Kindergarten, Elementary, Middle
- Address 150 Kilgour Rd, East York, ON M4G 0A2, Canada
-
24 min
-
7 min
-
1.97 km
- Sunny View Junior and Senior Public School
- Alternative
-
Grade Level:
- Pre-Kindergarten, Kindergarten, Elementary, Middle
- Address 450 Blythwood Rd, North York, ON M4N 1A9, Canada
-
30 min
-
8 min
-
2.48 km
- Kapapamahchakwew - Wandering Spirit School
- Public 1.6
-
Grade Level:
- Pre-Kindergarten, Kindergarten, Elementary, Middle, High
- Address 16 Phin Ave, Toronto, ON M4J 3T2, Canada
-
45 min
-
12 min
-
3.71 km
- ÉÉ Gabrielle-Roy
- Public 6.2
-
Grade Level:
- Pre-Kindergarten, Kindergarten, Elementary
- Address 14 Pembroke St, Toronto, ON M5A 1Z8, Canada
-
58 min
-
16 min
-
4.87 km
- St. Michael's Choir School
- Catholic 9.4
-
Grade Level:
- High, Middle, Elementary
- Address 67 Bond St, Toronto, ON M5B 1X5, Canada
-
1 hr 1 min
-
17 min
-
5.05 km
- Northmount School
- Catholic
-
Grade Level:
- Elementary, Pre-Kindergarten, Kindergarten, Middle
- Address 26 Mallard Road, North York, ON M3B
-
1 hr 6 min
-
18 min
-
5.5 km
- ÉÉC du Sacré-Coeur-Toronto
- Catholic 5.6
-
Grade Level:
- Pre-Kindergarten, Kindergarten, Elementary
- Address 98 Essex Street, Toronto, ON, Canada M6G 1T3
-
1 hr 7 min
-
19 min
-
5.58 km
- St. Anselm Catholic School
- Catholic 7.2
-
Grade Level:
- Pre-Kindergarten, Kindergarten, Elementary, Middle
- Address 182 Bessborough Dr, East York, ON M4G, Canada
-
6 min
-
2 min
-
520 m
- Bessborough Drive Elementary and Middle School
- Public 8.8
-
Grade Level:
- Pre-Kindergarten, Kindergarten, Elementary, Middle
- Address 211 Bessborough Dr, East York, ON M4G 3K2, Canada
-
9 min
-
2 min
-
720 m
- Toronto Prep School
- Private
-
Grade Level:
- High, Middle
- Address 250 Davisville Avenue, Toronto, ON M4S
-
14 min
-
4 min
-
1.19 km
- Greenwood College School
- Private
-
Grade Level:
- High, Middle
- Address 443 Mount Pleasant Road, Toronto, ON M4S
-
14 min
-
4 min
-
1.2 km
- Bloorview School Authority
- Alternative
-
Grade Level:
- Pre-Kindergarten, Kindergarten, Elementary, Middle
- Address 150 Kilgour Rd, East York, ON M4G 0A2, Canada
-
24 min
-
7 min
-
1.97 km
- Sunny View Junior and Senior Public School
- Alternative
-
Grade Level:
- Pre-Kindergarten, Kindergarten, Elementary, Middle
- Address 450 Blythwood Rd, North York, ON M4N 1A9, Canada
-
30 min
-
8 min
-
2.48 km
- Kapapamahchakwew - Wandering Spirit School
- Public 1.6
-
Grade Level:
- Pre-Kindergarten, Kindergarten, Elementary, Middle, High
- Address 16 Phin Ave, Toronto, ON M4J 3T2, Canada
-
45 min
-
12 min
-
3.71 km
- St. Michael's College School
- Catholic
-
Grade Level:
- High, Middle
- Address 1515 Bathurst Street, Toronto, ON M5P
-
49 min
-
13 min
-
4.05 km
- Collège français secondaire
- Public 7.7
-
Grade Level:
- High, Middle
- Address 100 Carlton St, Toronto, ON M5B 1M3, Canada
-
51 min
-
14 min
-
4.28 km
- St. Michael's Choir School
- Catholic 9.4
-
Grade Level:
- High, Middle, Elementary
- Address 67 Bond St, Toronto, ON M5B 1X5, Canada
-
1 hr 1 min
-
17 min
-
5.05 km
- Northmount School
- Catholic
-
Grade Level:
- Elementary, Pre-Kindergarten, Kindergarten, Middle
- Address 26 Mallard Road, North York, ON M3B
-
1 hr 6 min
-
18 min
-
5.5 km
- Leaside High School
- Public 8.4
-
Grade Level:
- High
- Address 200 Hanna Rd, East York, ON M4G 2K3, Canada
-
14 min
-
4 min
-
1.17 km
- Toronto Prep School
- Private
-
Grade Level:
- High, Middle
- Address 250 Davisville Avenue, Toronto, ON M4S
-
14 min
-
4 min
-
1.19 km
- Greenwood College School
- Private
-
Grade Level:
- High, Middle
- Address 443 Mount Pleasant Road, Toronto, ON M4S
-
14 min
-
4 min
-
1.2 km
- Toronto STEM School
- Private
-
Grade Level:
- High, Adult
- Address 285 Eglinton Avenue East, Toronto, ON, M4P 1L3, Canada
-
19 min
-
5 min
-
1.6 km
- Rosedale Heights School of the Arts
- Public 8
-
Grade Level:
- High
- Address 711 Bloor St E, Toronto, ON M4W 1J4, Canada
-
36 min
-
10 min
-
3.01 km
- Marshall McLuhan Catholic Secondary School
- Catholic 6.1
-
Grade Level:
- High
- Address 1107 Avenue Rd, Toronto, ON M5N 3B1, Canada
-
38 min
-
10 min
-
3.14 km
- Danforth Collegiate and Technical Institute
- Public 4.8
-
Grade Level:
- High
- Address 800 Greenwood Ave, Toronto, ON M4J 4B6, Canada
-
44 min
-
12 min
-
3.68 km
- Kapapamahchakwew - Wandering Spirit School
- Public 1.6
-
Grade Level:
- Pre-Kindergarten, Kindergarten, Elementary, Middle, High
- Address 16 Phin Ave, Toronto, ON M4J 3T2, Canada
-
45 min
-
12 min
-
3.71 km
- St. Michael's College School
- Catholic
-
Grade Level:
- High, Middle
- Address 1515 Bathurst Street, Toronto, ON M5P
-
49 min
-
13 min
-
4.05 km
- Collège français secondaire
- Public 7.7
-
Grade Level:
- High, Middle
- Address 100 Carlton St, Toronto, ON M5B 1M3, Canada
-
51 min
-
14 min
-
4.28 km
- St. Patrick Catholic Secondary School
- Catholic 6.8
-
Grade Level:
- High
- Address 49 Felstead Ave, Toronto, ON M4J 1G3, Canada
-
51 min
-
14 min
-
4.29 km
- St. Joseph's College School
- Catholic 7.4
-
Grade Level:
- High
- Address 74 Wellesley St W, Toronto, ON M5S 1C4, Canada
-
52 min
-
14 min
-
4.3 km
- St. Michael's Choir School
- Catholic 9.4
-
Grade Level:
- High, Middle, Elementary
- Address 67 Bond St, Toronto, ON M5B 1X5, Canada
-
1 hr 1 min
-
17 min
-
5.05 km
- Collège français secondaire
- Public 7.7
-
Grade Level:
- High, Middle
- Address 100 Carlton St, Toronto, ON M5B 1M3, Canada
-
51 min
-
14 min
-
4.28 km
- ÉÉ Gabrielle-Roy
- Public 6.2
-
Grade Level:
- Pre-Kindergarten, Kindergarten, Elementary
- Address 14 Pembroke St, Toronto, ON M5A 1Z8, Canada
-
58 min
-
16 min
-
4.87 km
- ÉÉC du Sacré-Coeur-Toronto
- Catholic 5.6
-
Grade Level:
- Pre-Kindergarten, Kindergarten, Elementary
- Address 98 Essex Street, Toronto, ON, Canada M6G 1T3
-
1 hr 7 min
-
19 min
-
5.58 km
- Rolph Road Elementary School
- Public 8
-
Grade Level:
- Pre-Kindergarten, Kindergarten, Elementary
- Address 31 Rolph Rd, East York, ON M4G 3M6, Canada
-
5 min
-
2 min
-
450 m
- St. Anselm Catholic School
- Catholic 7.2
-
Grade Level:
- Pre-Kindergarten, Kindergarten, Elementary, Middle
- Address 182 Bessborough Dr, East York, ON M4G, Canada
-
6 min
-
2 min
-
520 m
- Bessborough Drive Elementary and Middle School
- Public 8.8
-
Grade Level:
- Pre-Kindergarten, Kindergarten, Elementary, Middle
- Address 211 Bessborough Dr, East York, ON M4G 3K2, Canada
-
9 min
-
2 min
-
720 m
- Sunnybrook School
- Private
-
Grade Level:
- Elementary, Kindergarten, Pre-Kindergarten
- Address 469 Merton Street, Toronto, ON M4S
-
11 min
-
3 min
-
900 m
- Children's Garden School
- Private
-
Grade Level:
- Elementary, Pre-Kindergarten, Kindergarten
- Address 670 Eglinton Avenue East, Toronto, ON M4G
-
15 min
-
4 min
-
1.29 km
- Bloorview School Authority
- Alternative
-
Grade Level:
- Pre-Kindergarten, Kindergarten, Elementary, Middle
- Address 150 Kilgour Rd, East York, ON M4G 0A2, Canada
-
24 min
-
7 min
-
1.97 km
- Sunny View Junior and Senior Public School
- Alternative
-
Grade Level:
- Pre-Kindergarten, Kindergarten, Elementary, Middle
- Address 450 Blythwood Rd, North York, ON M4N 1A9, Canada
-
30 min
-
8 min
-
2.48 km
- Kapapamahchakwew - Wandering Spirit School
- Public 1.6
-
Grade Level:
- Pre-Kindergarten, Kindergarten, Elementary, Middle, High
- Address 16 Phin Ave, Toronto, ON M4J 3T2, Canada
-
45 min
-
12 min
-
3.71 km
- ÉÉ Gabrielle-Roy
- Public 6.2
-
Grade Level:
- Pre-Kindergarten, Kindergarten, Elementary
- Address 14 Pembroke St, Toronto, ON M5A 1Z8, Canada
-
58 min
-
16 min
-
4.87 km
- Northmount School
- Catholic
-
Grade Level:
- Elementary, Pre-Kindergarten, Kindergarten, Middle
- Address 26 Mallard Road, North York, ON M3B
-
1 hr 6 min
-
18 min
-
5.5 km
- ÉÉC du Sacré-Coeur-Toronto
- Catholic 5.6
-
Grade Level:
- Pre-Kindergarten, Kindergarten, Elementary
- Address 98 Essex Street, Toronto, ON, Canada M6G 1T3
-
1 hr 7 min
-
19 min
-
5.58 km
- Rolph Road Elementary School
- Public 8
-
Grade Level:
- Pre-Kindergarten, Kindergarten, Elementary
- Address 31 Rolph Rd, East York, ON M4G 3M6, Canada
-
5 min
-
2 min
-
450 m
- St. Anselm Catholic School
- Catholic 7.2
-
Grade Level:
- Pre-Kindergarten, Kindergarten, Elementary, Middle
- Address 182 Bessborough Dr, East York, ON M4G, Canada
-
6 min
-
2 min
-
520 m
- Bessborough Drive Elementary and Middle School
- Public 8.8
-
Grade Level:
- Pre-Kindergarten, Kindergarten, Elementary, Middle
- Address 211 Bessborough Dr, East York, ON M4G 3K2, Canada
-
9 min
-
2 min
-
720 m
- Sunnybrook School
- Private
-
Grade Level:
- Elementary, Kindergarten, Pre-Kindergarten
- Address 469 Merton Street, Toronto, ON M4S
-
11 min
-
3 min
-
900 m
- Children's Garden School
- Private
-
Grade Level:
- Elementary, Pre-Kindergarten, Kindergarten
- Address 670 Eglinton Avenue East, Toronto, ON M4G
-
15 min
-
4 min
-
1.29 km
- Bloorview School Authority
- Alternative
-
Grade Level:
- Pre-Kindergarten, Kindergarten, Elementary, Middle
- Address 150 Kilgour Rd, East York, ON M4G 0A2, Canada
-
24 min
-
7 min
-
1.97 km
- Sunny View Junior and Senior Public School
- Alternative
-
Grade Level:
- Pre-Kindergarten, Kindergarten, Elementary, Middle
- Address 450 Blythwood Rd, North York, ON M4N 1A9, Canada
-
30 min
-
8 min
-
2.48 km
- Kapapamahchakwew - Wandering Spirit School
- Public 1.6
-
Grade Level:
- Pre-Kindergarten, Kindergarten, Elementary, Middle, High
- Address 16 Phin Ave, Toronto, ON M4J 3T2, Canada
-
45 min
-
12 min
-
3.71 km
- ÉÉ Gabrielle-Roy
- Public 6.2
-
Grade Level:
- Pre-Kindergarten, Kindergarten, Elementary
- Address 14 Pembroke St, Toronto, ON M5A 1Z8, Canada
-
58 min
-
16 min
-
4.87 km
- St. Michael's Choir School
- Catholic 9.4
-
Grade Level:
- High, Middle, Elementary
- Address 67 Bond St, Toronto, ON M5B 1X5, Canada
-
1 hr 1 min
-
17 min
-
5.05 km
- Northmount School
- Catholic
-
Grade Level:
- Elementary, Pre-Kindergarten, Kindergarten, Middle
- Address 26 Mallard Road, North York, ON M3B
-
1 hr 6 min
-
18 min
-
5.5 km
- ÉÉC du Sacré-Coeur-Toronto
- Catholic 5.6
-
Grade Level:
- Pre-Kindergarten, Kindergarten, Elementary
- Address 98 Essex Street, Toronto, ON, Canada M6G 1T3
-
1 hr 7 min
-
19 min
-
5.58 km
- St. Anselm Catholic School
- Catholic 7.2
-
Grade Level:
- Pre-Kindergarten, Kindergarten, Elementary, Middle
- Address 182 Bessborough Dr, East York, ON M4G, Canada
-
6 min
-
2 min
-
520 m
- Bessborough Drive Elementary and Middle School
- Public 8.8
-
Grade Level:
- Pre-Kindergarten, Kindergarten, Elementary, Middle
- Address 211 Bessborough Dr, East York, ON M4G 3K2, Canada
-
9 min
-
2 min
-
720 m
- Toronto Prep School
- Private
-
Grade Level:
- High, Middle
- Address 250 Davisville Avenue, Toronto, ON M4S
-
14 min
-
4 min
-
1.19 km
- Greenwood College School
- Private
-
Grade Level:
- High, Middle
- Address 443 Mount Pleasant Road, Toronto, ON M4S
-
14 min
-
4 min
-
1.2 km
- Bloorview School Authority
- Alternative
-
Grade Level:
- Pre-Kindergarten, Kindergarten, Elementary, Middle
- Address 150 Kilgour Rd, East York, ON M4G 0A2, Canada
-
24 min
-
7 min
-
1.97 km
- Sunny View Junior and Senior Public School
- Alternative
-
Grade Level:
- Pre-Kindergarten, Kindergarten, Elementary, Middle
- Address 450 Blythwood Rd, North York, ON M4N 1A9, Canada
-
30 min
-
8 min
-
2.48 km
- Kapapamahchakwew - Wandering Spirit School
- Public 1.6
-
Grade Level:
- Pre-Kindergarten, Kindergarten, Elementary, Middle, High
- Address 16 Phin Ave, Toronto, ON M4J 3T2, Canada
-
45 min
-
12 min
-
3.71 km
- St. Michael's College School
- Catholic
-
Grade Level:
- High, Middle
- Address 1515 Bathurst Street, Toronto, ON M5P
-
49 min
-
13 min
-
4.05 km
- Collège français secondaire
- Public 7.7
-
Grade Level:
- High, Middle
- Address 100 Carlton St, Toronto, ON M5B 1M3, Canada
-
51 min
-
14 min
-
4.28 km
- St. Michael's Choir School
- Catholic 9.4
-
Grade Level:
- High, Middle, Elementary
- Address 67 Bond St, Toronto, ON M5B 1X5, Canada
-
1 hr 1 min
-
17 min
-
5.05 km
- Northmount School
- Catholic
-
Grade Level:
- Elementary, Pre-Kindergarten, Kindergarten, Middle
- Address 26 Mallard Road, North York, ON M3B
-
1 hr 6 min
-
18 min
-
5.5 km
- Leaside High School
- Public 8.4
-
Grade Level:
- High
- Address 200 Hanna Rd, East York, ON M4G 2K3, Canada
-
14 min
-
4 min
-
1.17 km
- Toronto Prep School
- Private
-
Grade Level:
- High, Middle
- Address 250 Davisville Avenue, Toronto, ON M4S
-
14 min
-
4 min
-
1.19 km
- Greenwood College School
- Private
-
Grade Level:
- High, Middle
- Address 443 Mount Pleasant Road, Toronto, ON M4S
-
14 min
-
4 min
-
1.2 km
- Toronto STEM School
- Private
-
Grade Level:
- High, Adult
- Address 285 Eglinton Avenue East, Toronto, ON, M4P 1L3, Canada
-
19 min
-
5 min
-
1.6 km
- Rosedale Heights School of the Arts
- Public 8
-
Grade Level:
- High
- Address 711 Bloor St E, Toronto, ON M4W 1J4, Canada
-
36 min
-
10 min
-
3.01 km
- Marshall McLuhan Catholic Secondary School
- Catholic 6.1
-
Grade Level:
- High
- Address 1107 Avenue Rd, Toronto, ON M5N 3B1, Canada
-
38 min
-
10 min
-
3.14 km
- Danforth Collegiate and Technical Institute
- Public 4.8
-
Grade Level:
- High
- Address 800 Greenwood Ave, Toronto, ON M4J 4B6, Canada
-
44 min
-
12 min
-
3.68 km
- Kapapamahchakwew - Wandering Spirit School
- Public 1.6
-
Grade Level:
- Pre-Kindergarten, Kindergarten, Elementary, Middle, High
- Address 16 Phin Ave, Toronto, ON M4J 3T2, Canada
-
45 min
-
12 min
-
3.71 km
- St. Michael's College School
- Catholic
-
Grade Level:
- High, Middle
- Address 1515 Bathurst Street, Toronto, ON M5P
-
49 min
-
13 min
-
4.05 km
- Collège français secondaire
- Public 7.7
-
Grade Level:
- High, Middle
- Address 100 Carlton St, Toronto, ON M5B 1M3, Canada
-
51 min
-
14 min
-
4.28 km
- St. Patrick Catholic Secondary School
- Catholic 6.8
-
Grade Level:
- High
- Address 49 Felstead Ave, Toronto, ON M4J 1G3, Canada
-
51 min
-
14 min
-
4.29 km
- St. Joseph's College School
- Catholic 7.4
-
Grade Level:
- High
- Address 74 Wellesley St W, Toronto, ON M5S 1C4, Canada
-
52 min
-
14 min
-
4.3 km
- St. Michael's Choir School
- Catholic 9.4
-
Grade Level:
- High, Middle, Elementary
- Address 67 Bond St, Toronto, ON M5B 1X5, Canada
-
1 hr 1 min
-
17 min
-
5.05 km
- Collège français secondaire
- Public 7.7
-
Grade Level:
- High, Middle
- Address 100 Carlton St, Toronto, ON M5B 1M3, Canada
-
51 min
-
14 min
-
4.28 km
- ÉÉ Gabrielle-Roy
- Public 6.2
-
Grade Level:
- Pre-Kindergarten, Kindergarten, Elementary
- Address 14 Pembroke St, Toronto, ON M5A 1Z8, Canada
-
58 min
-
16 min
-
4.87 km
- ÉÉC du Sacré-Coeur-Toronto
- Catholic 5.6
-
Grade Level:
- Pre-Kindergarten, Kindergarten, Elementary
- Address 98 Essex Street, Toronto, ON, Canada M6G 1T3
-
1 hr 7 min
-
19 min
-
5.58 km
- Rolph Road Elementary School
- Public 8
-
Grade Level:
- Pre-Kindergarten, Kindergarten, Elementary
- Address 31 Rolph Rd, East York, ON M4G 3M6, Canada
-
5 min
-
2 min
-
450 m
- St. Anselm Catholic School
- Catholic 7.2
-
Grade Level:
- Pre-Kindergarten, Kindergarten, Elementary, Middle
- Address 182 Bessborough Dr, East York, ON M4G, Canada
-
6 min
-
2 min
-
520 m
- Bessborough Drive Elementary and Middle School
- Public 8.8
-
Grade Level:
- Pre-Kindergarten, Kindergarten, Elementary, Middle
- Address 211 Bessborough Dr, East York, ON M4G 3K2, Canada
-
9 min
-
2 min
-
720 m
- Sunnybrook School
- Private
-
Grade Level:
- Elementary, Kindergarten, Pre-Kindergarten
- Address 469 Merton Street, Toronto, ON M4S
-
11 min
-
3 min
-
900 m
- Children's Garden School
- Private
-
Grade Level:
- Elementary, Pre-Kindergarten, Kindergarten
- Address 670 Eglinton Avenue East, Toronto, ON M4G
-
15 min
-
4 min
-
1.29 km
- Bloorview School Authority
- Alternative
-
Grade Level:
- Pre-Kindergarten, Kindergarten, Elementary, Middle
- Address 150 Kilgour Rd, East York, ON M4G 0A2, Canada
-
24 min
-
7 min
-
1.97 km
- Sunny View Junior and Senior Public School
- Alternative
-
Grade Level:
- Pre-Kindergarten, Kindergarten, Elementary, Middle
- Address 450 Blythwood Rd, North York, ON M4N 1A9, Canada
-
30 min
-
8 min
-
2.48 km
- Kapapamahchakwew - Wandering Spirit School
- Public 1.6
-
Grade Level:
- Pre-Kindergarten, Kindergarten, Elementary, Middle, High
- Address 16 Phin Ave, Toronto, ON M4J 3T2, Canada
-
45 min
-
12 min
-
3.71 km
- ÉÉ Gabrielle-Roy
- Public 6.2
-
Grade Level:
- Pre-Kindergarten, Kindergarten, Elementary
- Address 14 Pembroke St, Toronto, ON M5A 1Z8, Canada
-
58 min
-
16 min
-
4.87 km
- Northmount School
- Catholic
-
Grade Level:
- Elementary, Pre-Kindergarten, Kindergarten, Middle
- Address 26 Mallard Road, North York, ON M3B
-
1 hr 6 min
-
18 min
-
5.5 km
- ÉÉC du Sacré-Coeur-Toronto
- Catholic 5.6
-
Grade Level:
- Pre-Kindergarten, Kindergarten, Elementary
- Address 98 Essex Street, Toronto, ON, Canada M6G 1T3
-
1 hr 7 min
-
19 min
-
5.58 km
Local Real Estate Price Trends
Active listings
Average Selling Price of a Detached
May 2025
$2,538,737
Last 3 Months
$2,636,111
Last 12 Months
$2,693,067
May 2024
$2,660,736
Last 3 Months LY
$2,716,846
Last 12 Months LY
$2,505,568
Change
Change
Change
Historical Average Selling Price of a Detached in Leaside
Average Selling Price
3 years ago
$3,026,196
Average Selling Price
5 years ago
$3,081,250
Average Selling Price
10 years ago
$1,726,881
Change
Change
Change
Number of Detached Sold
May 2025
19
Last 3 Months
13
Last 12 Months
9
May 2024
16
Last 3 Months LY
17
Last 12 Months LY
10
Change
Change
Change
How many days Detached takes to sell (DOM)
May 2025
20
Last 3 Months
16
Last 12 Months
16
May 2024
6
Last 3 Months LY
9
Last 12 Months LY
17
Change
Change
Change
Average Selling price
Inventory Graph
Mortgage Calculator
This data is for informational purposes only.
|
Mortgage Payment per month |
|
|
Principal Amount |
Interest |
|
Total Payable |
Amortization |
Closing Cost Calculator
This data is for informational purposes only.
* A down payment of less than 20% is permitted only for first-time home buyers purchasing their principal residence. The minimum down payment required is 5% for the portion of the purchase price up to $500,000, and 10% for the portion between $500,000 and $1,500,000. For properties priced over $1,500,000, a minimum down payment of 20% is required.
Home Evaluation Calculator
No Email or Signup is required to view your home estimate.
estimate your home valueContact Manoj Kukreja
Sales Representative, Century 21 People’s Choice Realty Inc., Brokerage
(647) 576 - 2100

