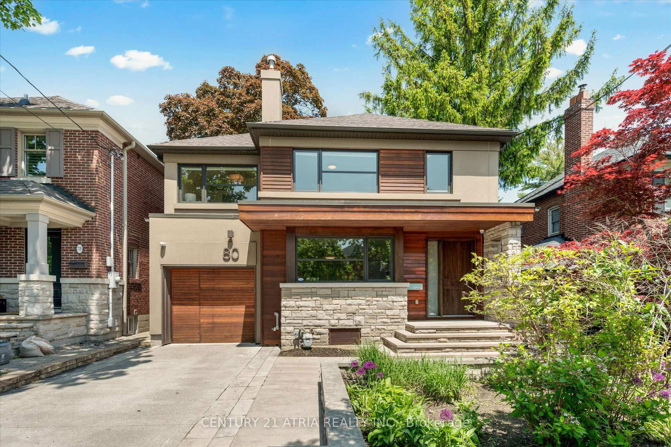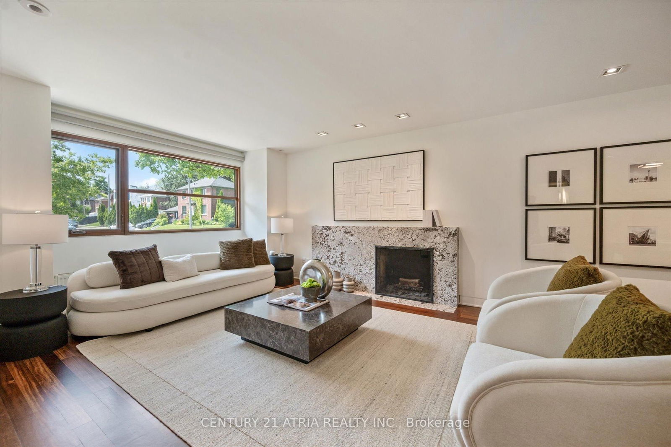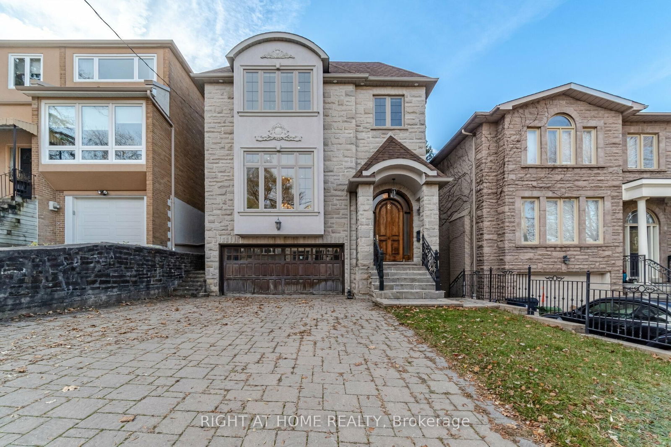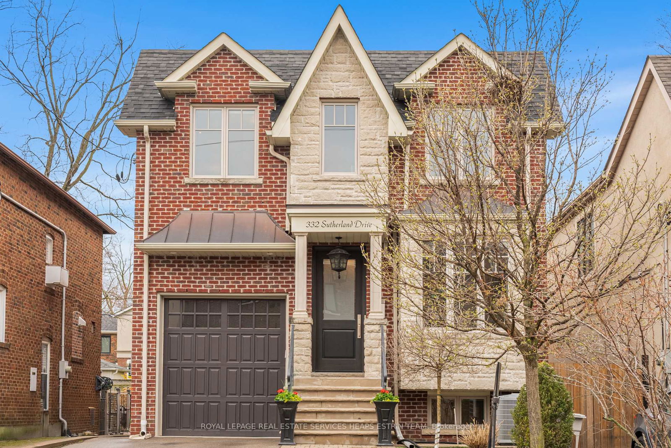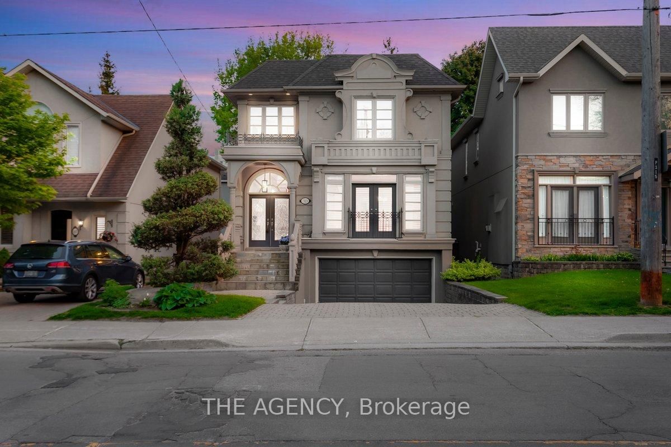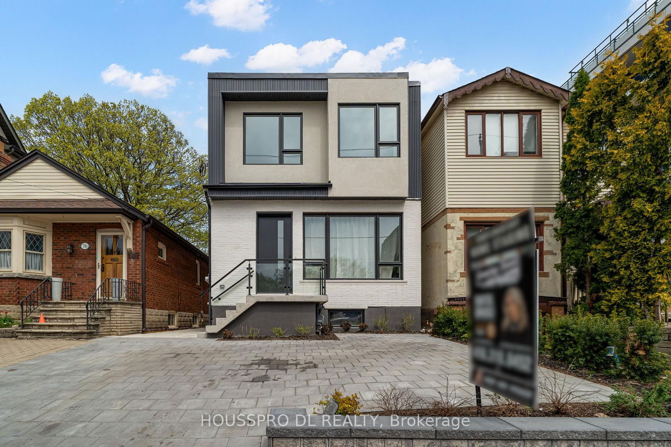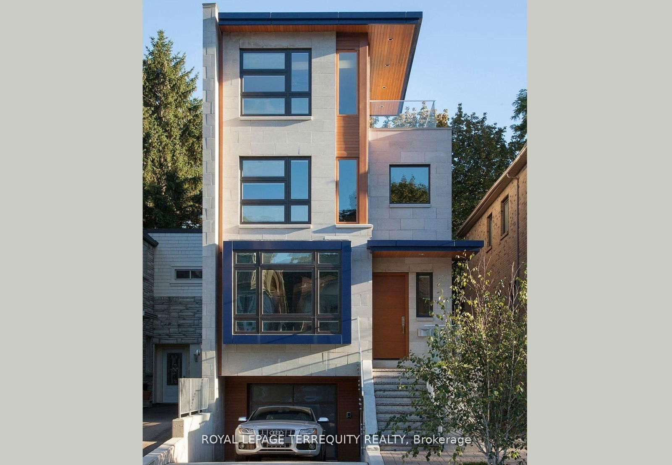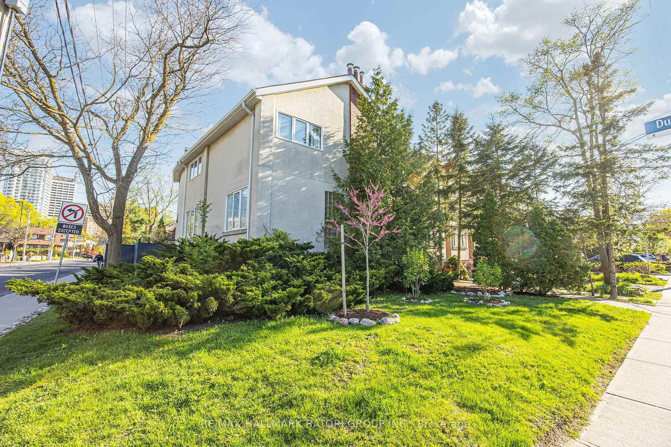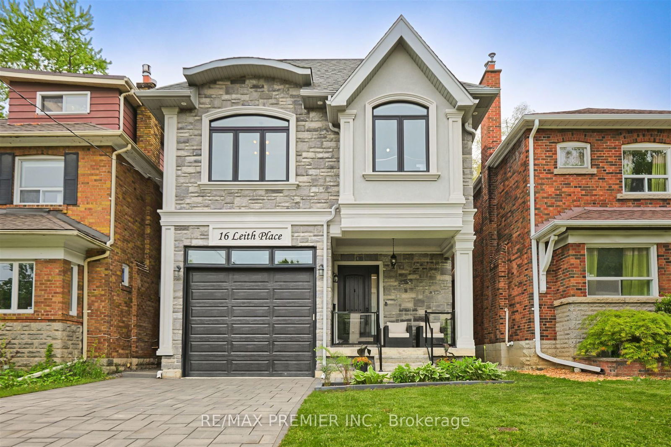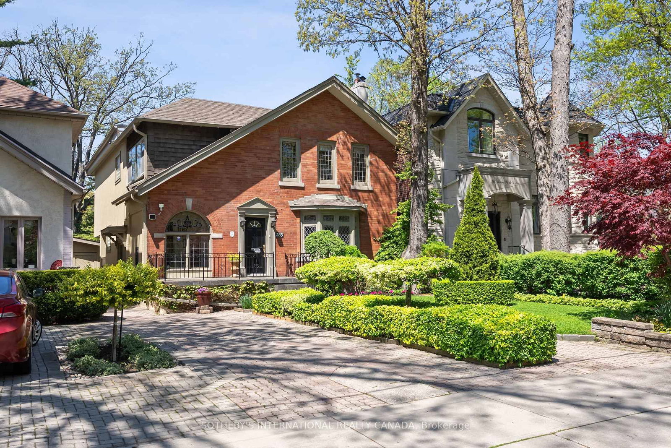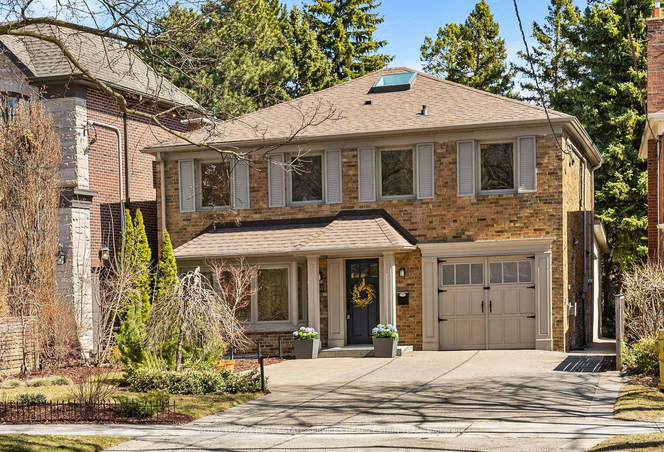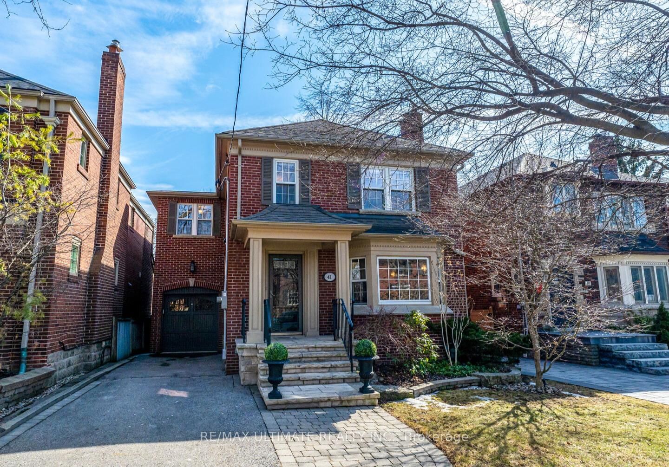Overview
-
Property Type
Detached, 2-Storey
-
Bedrooms
4
-
Bathrooms
4
-
Basement
Finished
-
Kitchen
1
-
Total Parking
3 (1 Built-In Garage)
-
Lot Size
135x35 (Feet)
-
Taxes
$13,668.17 (2024)
-
Type
Freehold
Property description for 80 Glenvale Boulevard, Toronto, Leaside, M4G 2V6
Open house for 80 Glenvale Boulevard, Toronto, Leaside, M4G 2V6

Property History for 80 Glenvale Boulevard, Toronto, Leaside, M4G 2V6
This property has been sold 4 times before.
To view this property's sale price history please sign in or register
Local Real Estate Price Trends
Active listings
Average Selling Price of a Detached
May 2025
$8,375,273
Last 3 Months
$7,318,733
Last 12 Months
$4,756,164
May 2024
$266,763
Last 3 Months LY
$3,069,043
Last 12 Months LY
$4,580,422
Change
Change
Change
Historical Average Selling Price of a Detached in Leaside
Average Selling Price
3 years ago
$6,029,631
Average Selling Price
5 years ago
$5,203,108
Average Selling Price
10 years ago
$8,187,261
Change
Change
Change
Number of Detached Sold
May 2025
91
Last 3 Months
43
Last 12 Months
16
May 2024
61
Last 3 Months LY
38
Last 12 Months LY
15
Change
Change
Change
How many days Detached takes to sell (DOM)
May 2025
20
Last 3 Months
16
Last 12 Months
22
May 2024
6
Last 3 Months LY
9
Last 12 Months LY
33
Change
Change
Change
Average Selling price
Mortgage Calculator
This data is for informational purposes only.
|
Mortgage Payment per month |
|
|
Principal Amount |
Interest |
|
Total Payable |
Amortization |
Closing Cost Calculator
This data is for informational purposes only.
* A down payment of less than 20% is permitted only for first-time home buyers purchasing their principal residence. The minimum down payment required is 5% for the portion of the purchase price up to $500,000, and 10% for the portion between $500,000 and $1,500,000. For properties priced over $1,500,000, a minimum down payment of 20% is required.

