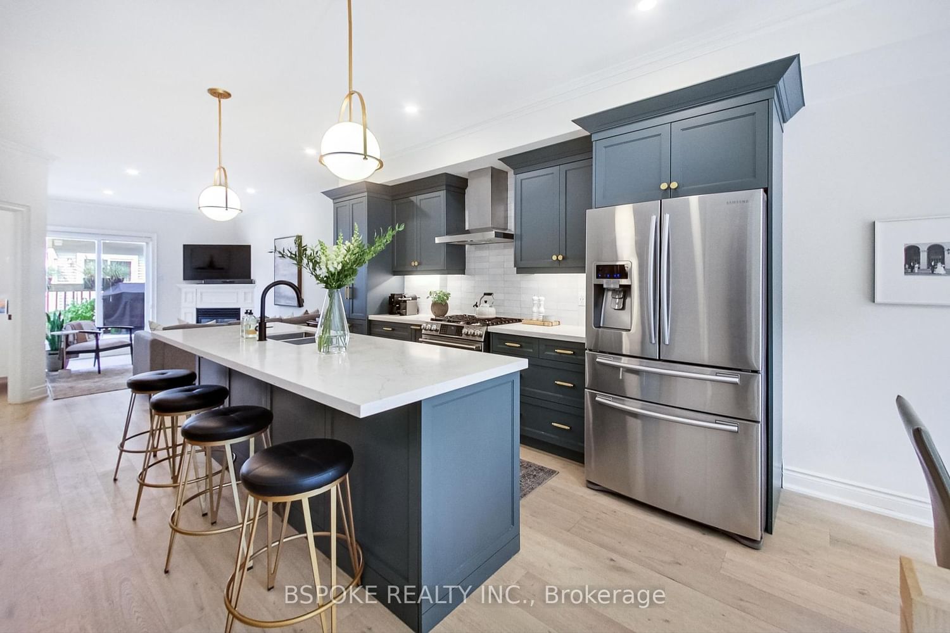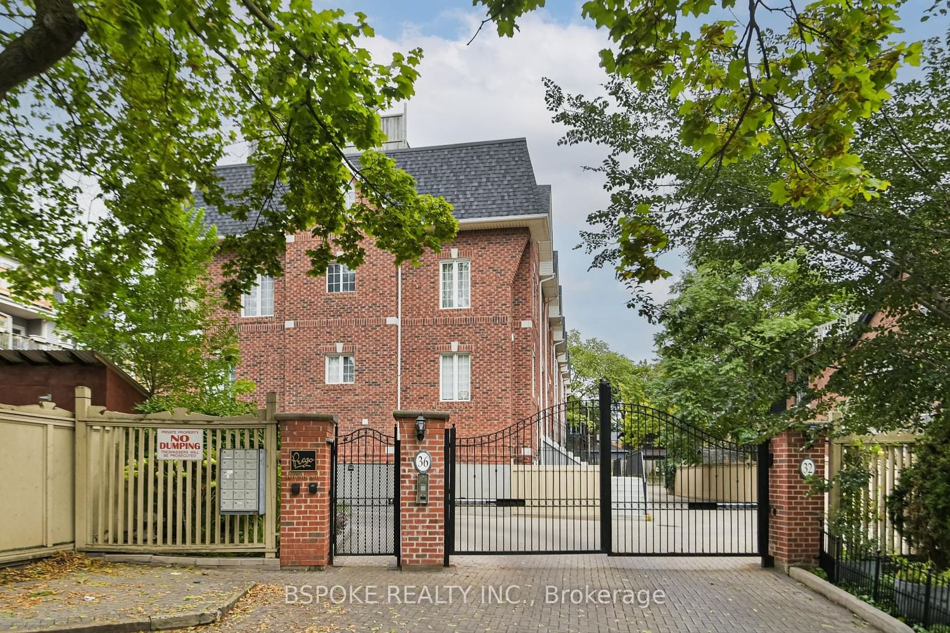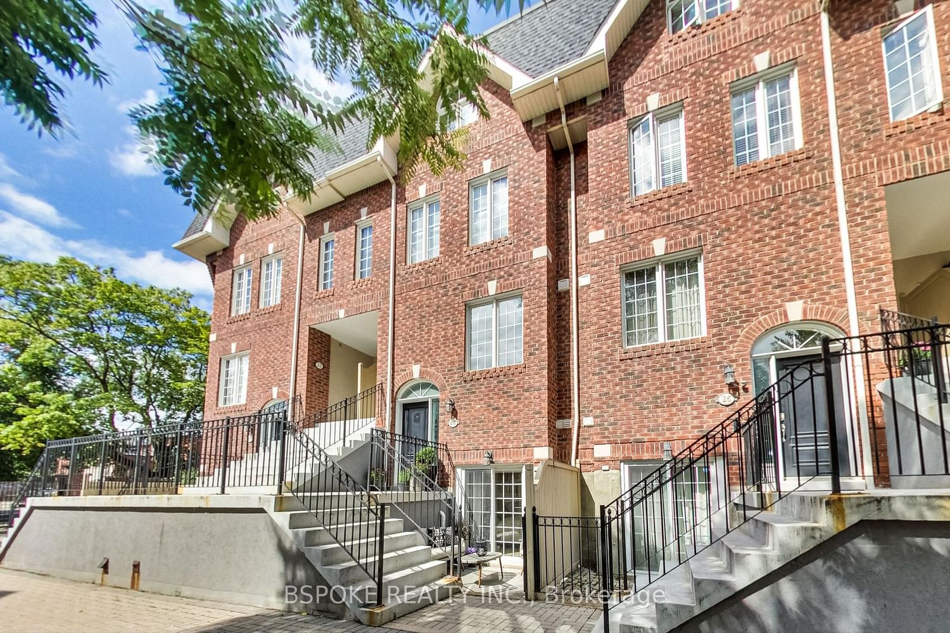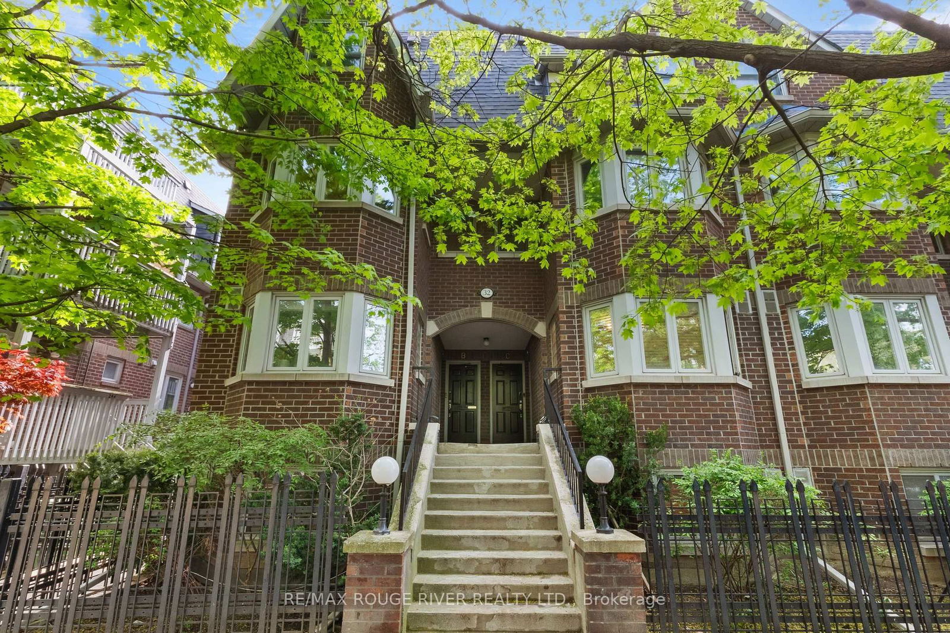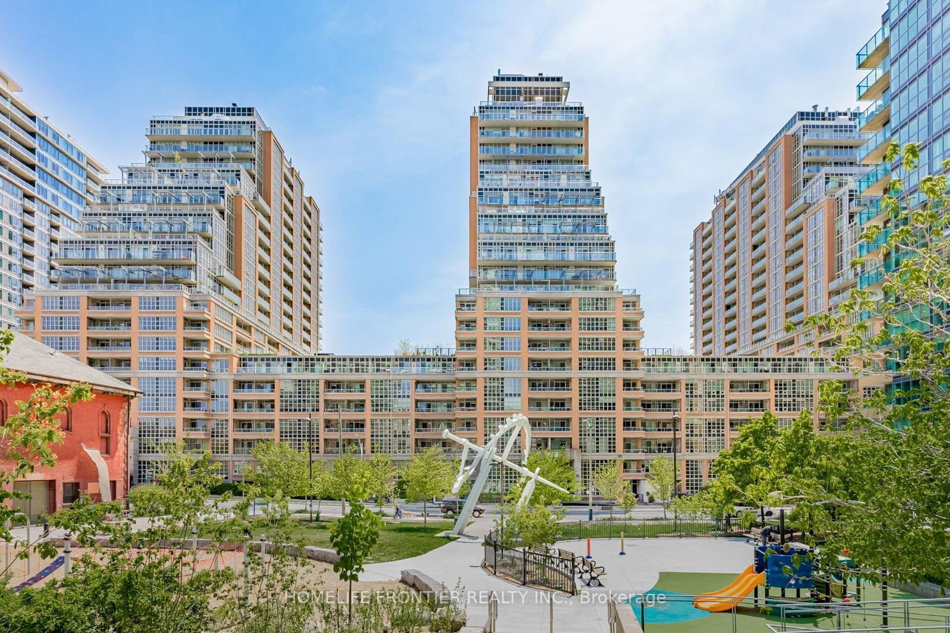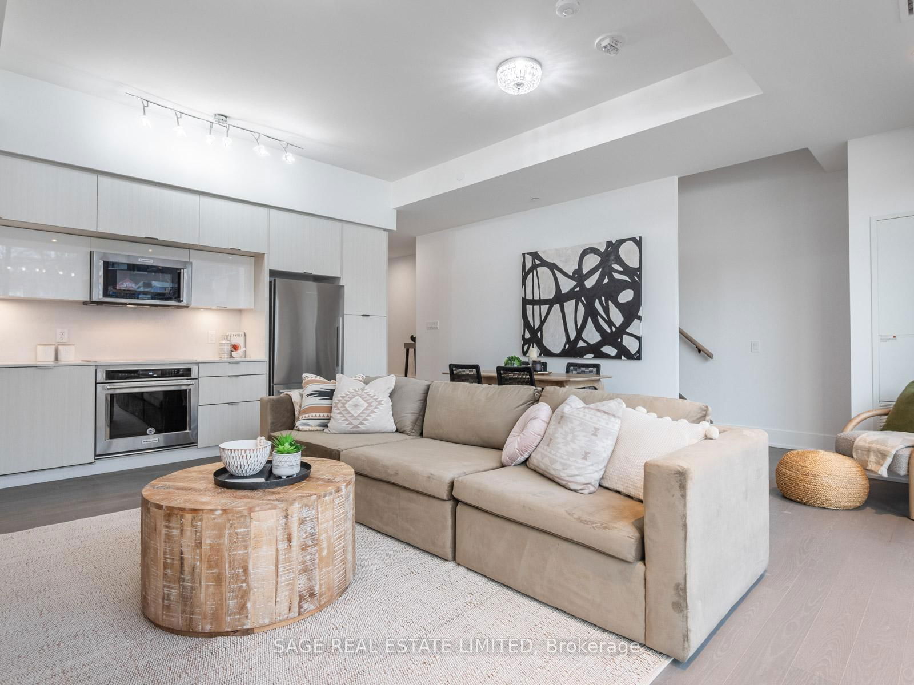Overview
-
Property Type
Condo Townhouse, 2-Storey
-
Bedrooms
2 + 1
-
Bathrooms
2
-
Square Feet
1200-1399
-
Exposure
South
-
Total Parking
1.0 Attached Garage
-
Maintenance
$846
-
Taxes
$4,110.91 (2023)
-
Balcony
Terr
Property description for 24-36 Rusholme Park Crescent, Toronto, Little Portugal, M6J 2C9
Property History for 24-36 Rusholme Park Crescent, Toronto, Little Portugal, M6J 2C9
This property has been sold 6 times before.
To view this property's sale price history please sign in or register
Local Real Estate Price Trends
Active listings
Average Selling Price of a Condo Townhouse
April 2025
$1,123,043
Last 3 Months
$844,348
Last 12 Months
$945,184
April 2024
$675,000
Last 3 Months LY
$1,260,833
Last 12 Months LY
$1,155,320
Change
Change
Change
How many days Condo Townhouse takes to sell (DOM)
April 2025
22
Last 3 Months
8
Last 12 Months
19
April 2024
4
Last 3 Months LY
5
Last 12 Months LY
16
Change
Change
Change
Average Selling price
Mortgage Calculator
This data is for informational purposes only.
|
Mortgage Payment per month |
|
|
Principal Amount |
Interest |
|
Total Payable |
Amortization |
Closing Cost Calculator
This data is for informational purposes only.
* A down payment of less than 20% is permitted only for first-time home buyers purchasing their principal residence. The minimum down payment required is 5% for the portion of the purchase price up to $500,000, and 10% for the portion between $500,000 and $1,500,000. For properties priced over $1,500,000, a minimum down payment of 20% is required.

