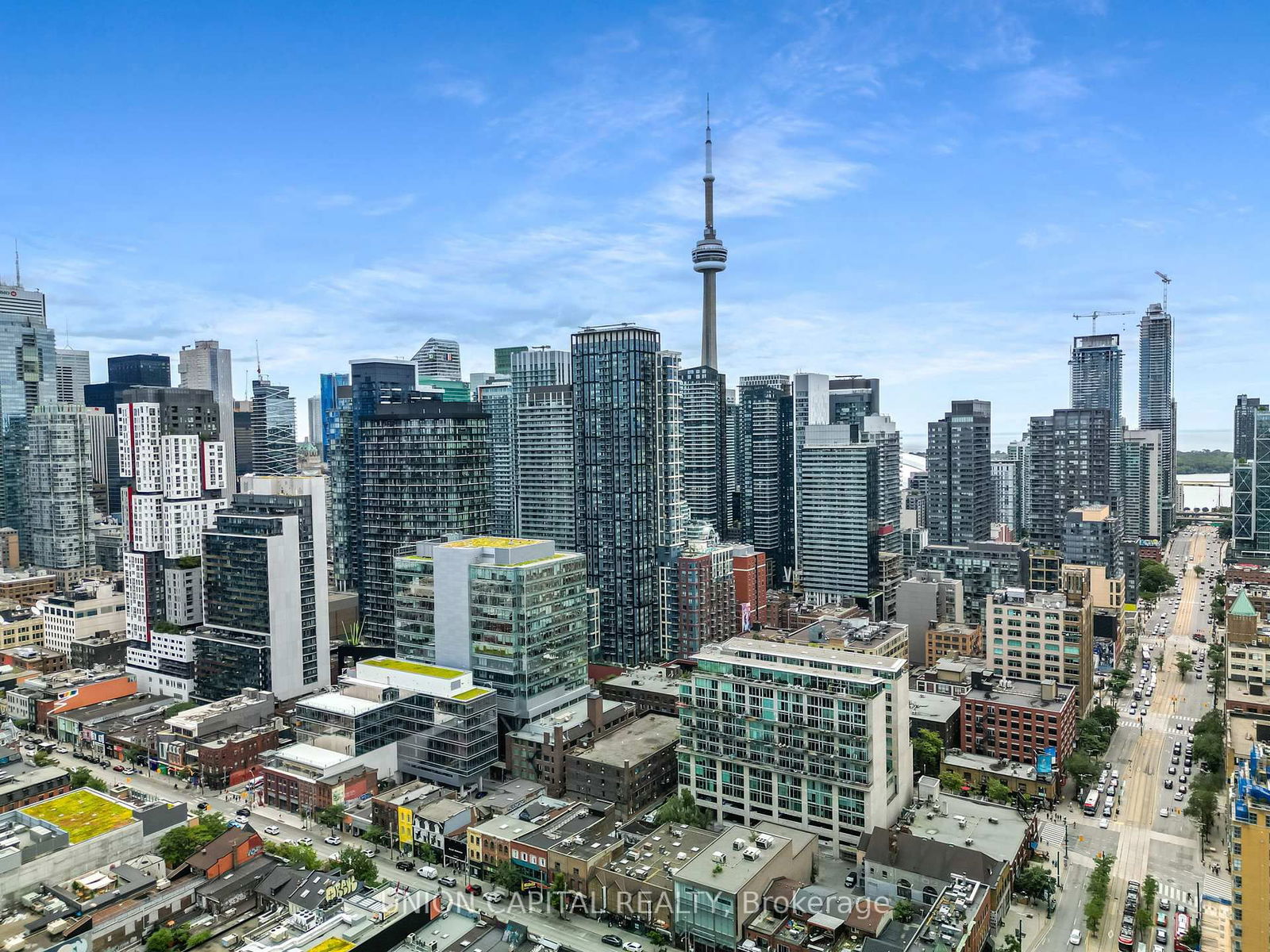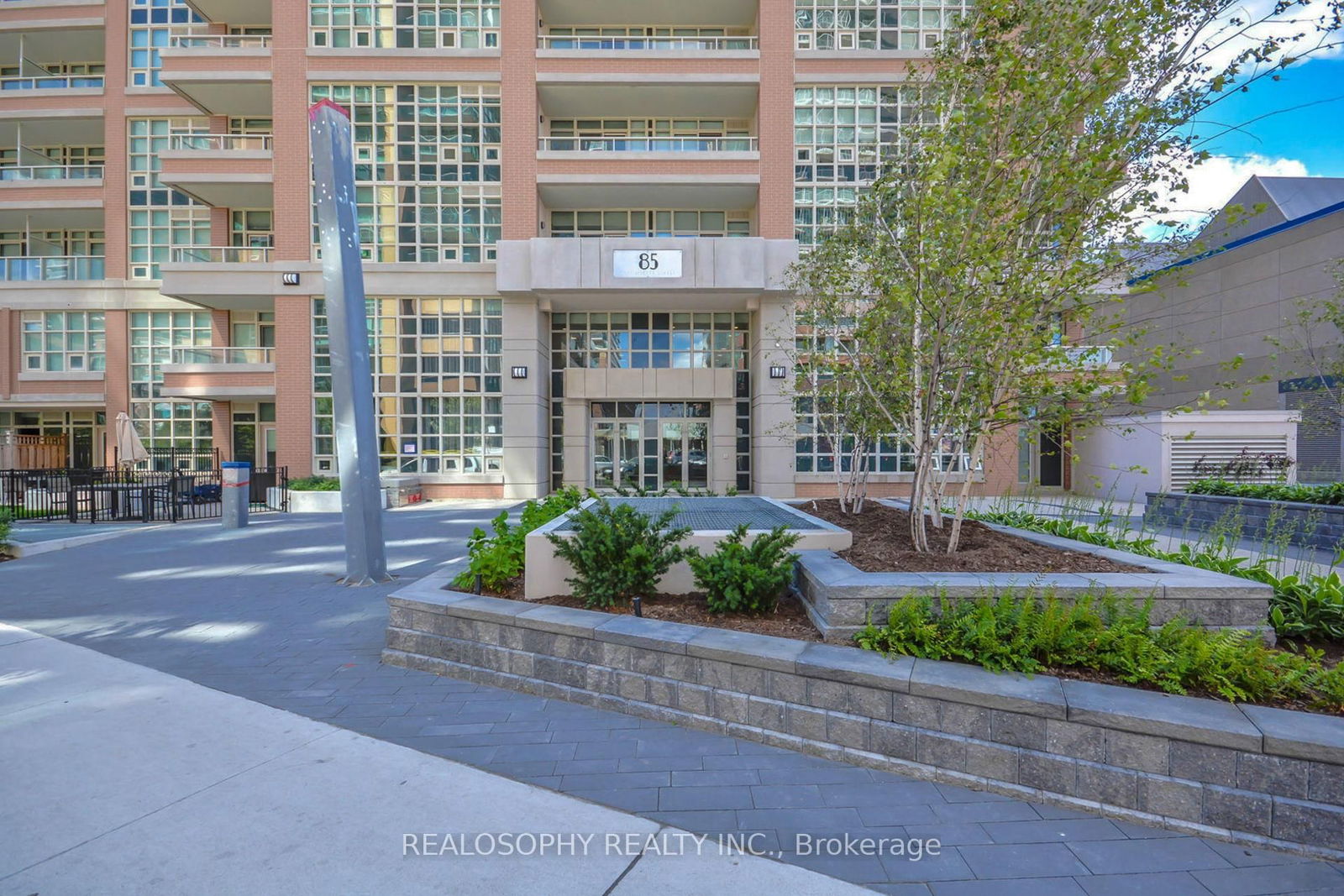Overview
-
Property Type
Condo Apt, Apartment
-
Bedrooms
2 + 1
-
Bathrooms
2
-
Square Feet
1000-1199
-
Exposure
West
-
Total Parking
1 Underground Garage
-
Maintenance
$924
-
Taxes
$4,230.42 (2025)
-
Balcony
Open
Property Description
Property description for 403-8 Gladstone Avenue, Toronto
Property History
Property history for 403-8 Gladstone Avenue, Toronto
This property has been sold 1 time before. Create your free account to explore sold prices, detailed property history, and more insider data.
Schools
Create your free account to explore schools near 403-8 Gladstone Avenue, Toronto.
Neighbourhood Amenities & Points of Interest
Find amenities near 403-8 Gladstone Avenue, Toronto
There are no amenities available for this property at the moment.
Local Real Estate Price Trends for Condo Apt in Little Portugal
Active listings
Average Selling Price of a Condo Apt
September 2025
$604,286
Last 3 Months
$576,870
Last 12 Months
$623,148
September 2024
$592,273
Last 3 Months LY
$645,768
Last 12 Months LY
$666,494
Change
Change
Change
Historical Average Selling Price of a Condo Apt in Little Portugal
Average Selling Price
3 years ago
$656,917
Average Selling Price
5 years ago
$608,129
Average Selling Price
10 years ago
$398,140
Change
Change
Change
How many days Condo Apt takes to sell (DOM)
September 2025
36
Last 3 Months
39
Last 12 Months
34
September 2024
18
Last 3 Months LY
24
Last 12 Months LY
26
Change
Change
Change
Average Selling price
Mortgage Calculator
This data is for informational purposes only.
|
Mortgage Payment per month |
|
|
Principal Amount |
Interest |
|
Total Payable |
Amortization |
Closing Cost Calculator
This data is for informational purposes only.
* A down payment of less than 20% is permitted only for first-time home buyers purchasing their principal residence. The minimum down payment required is 5% for the portion of the purchase price up to $500,000, and 10% for the portion between $500,000 and $1,500,000. For properties priced over $1,500,000, a minimum down payment of 20% is required.























































