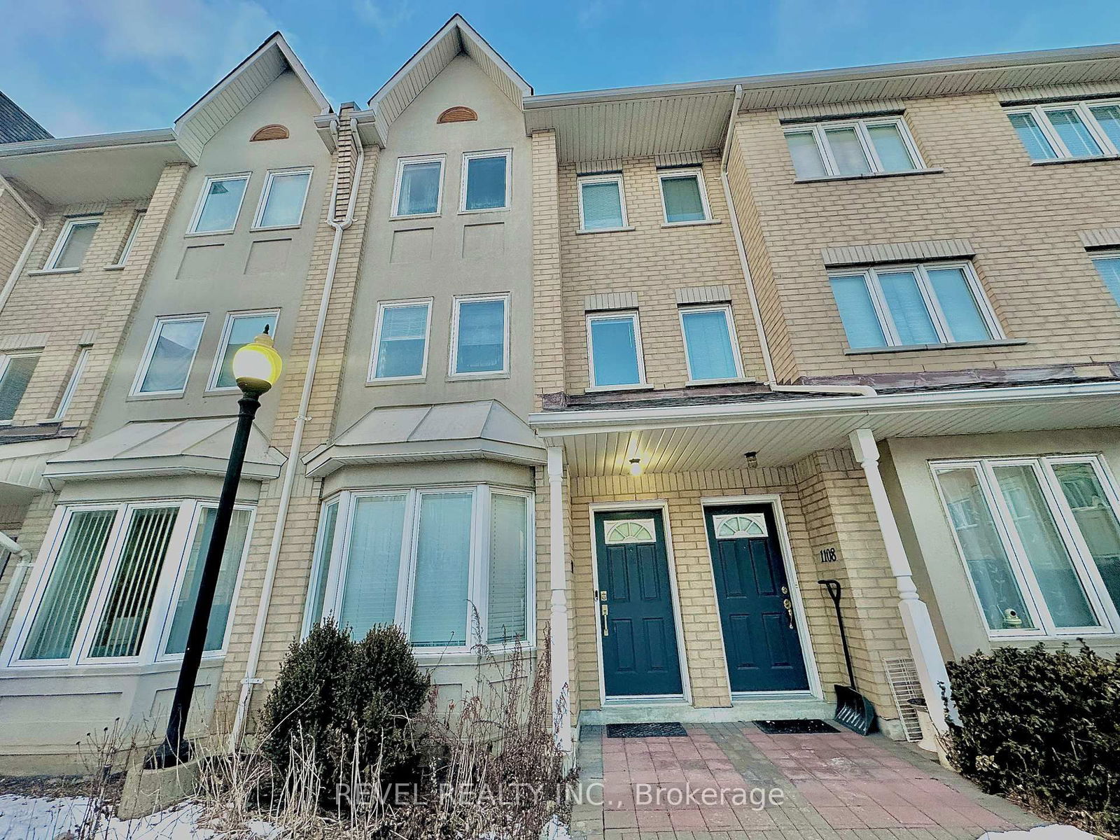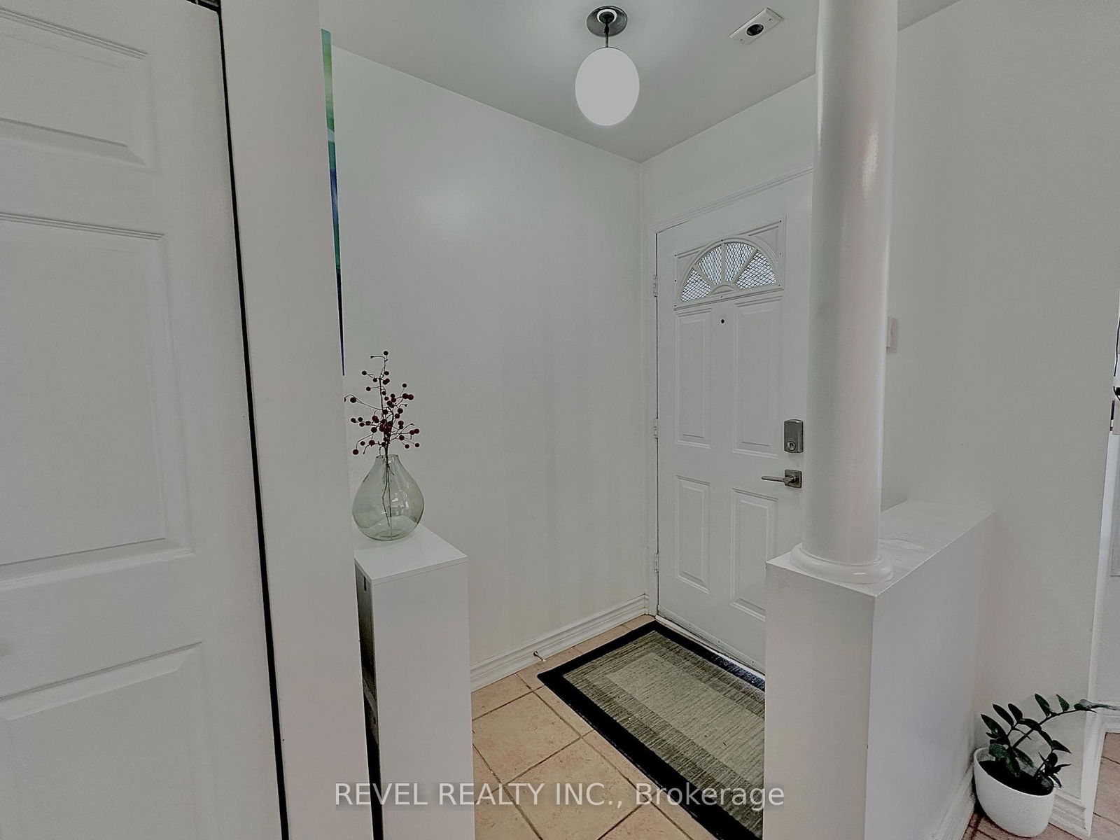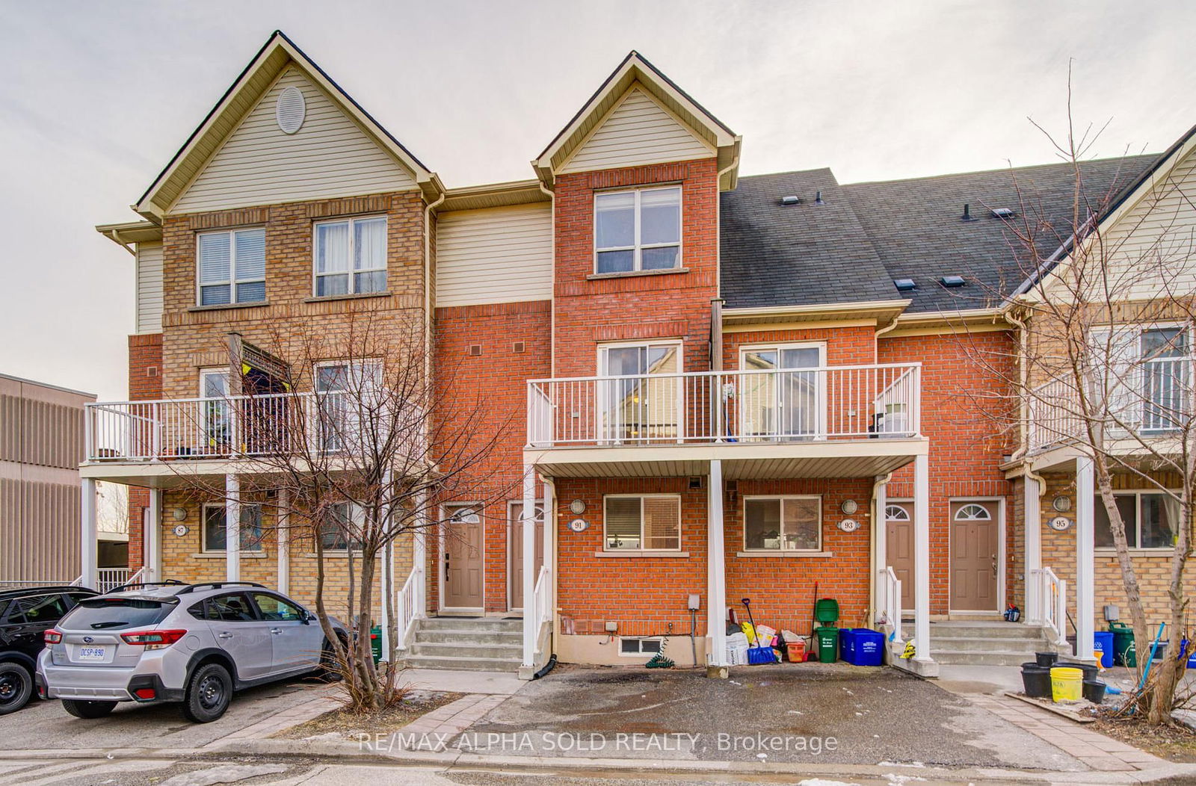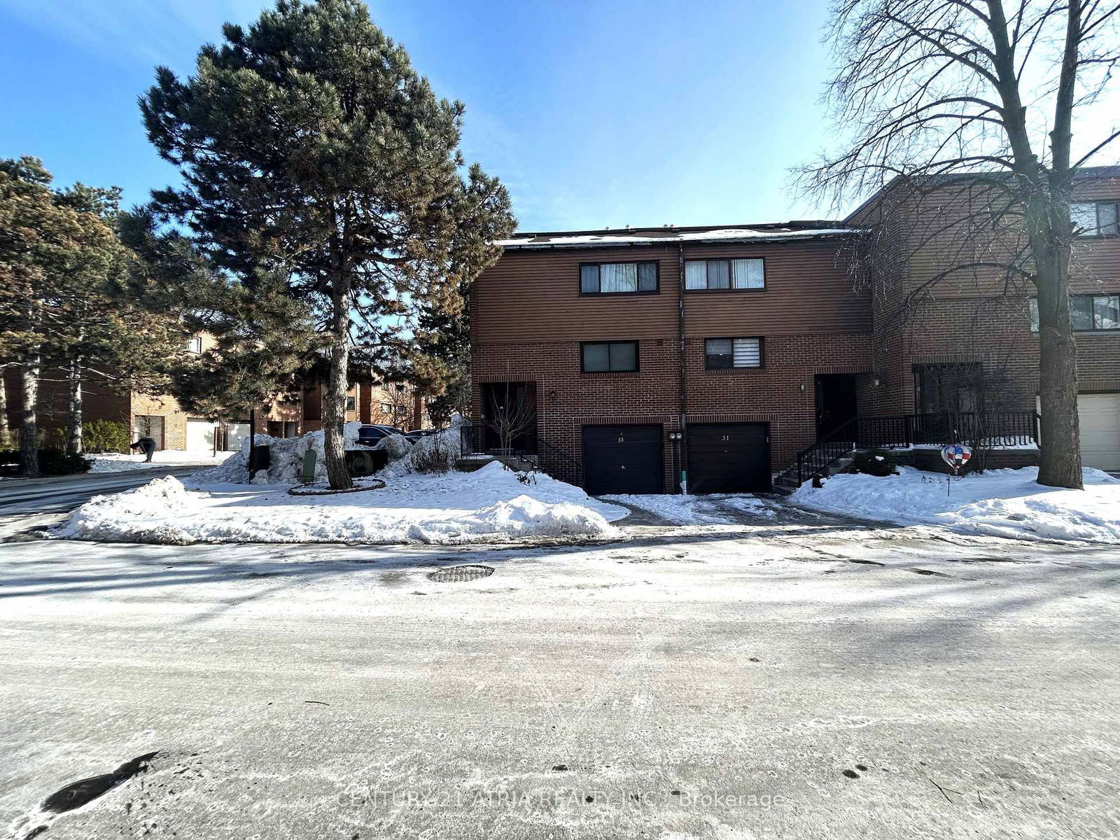Overview
-
Property Type
Condo Townhouse, 3-Storey
-
Bedrooms
4
-
Bathrooms
3
-
Square Feet
1200-1399
-
Exposure
North West
-
Total Parking
2 Underground Garage
-
Maintenance
$410
-
Taxes
$3,019.00 (2025)
-
Balcony
None
Property description for 1107-28 Rosebank Drive, Toronto, Malvern, M1B 5Z1
Open house for 1107-28 Rosebank Drive, Toronto, Malvern, M1B 5Z1

Property History for 1107-28 Rosebank Drive, Toronto, Malvern, M1B 5Z1
This property has been sold 3 times before.
To view this property's sale price history please sign in or register
Local Real Estate Price Trends
Active listings
Average Selling Price of a Condo Townhouse
April 2025
$691,800
Last 3 Months
$662,359
Last 12 Months
$686,115
April 2024
$696,400
Last 3 Months LY
$691,308
Last 12 Months LY
$701,394
Change
Change
Change
Historical Average Selling Price of a Condo Townhouse in Malvern
Average Selling Price
3 years ago
$868,358
Average Selling Price
5 years ago
$525,315
Average Selling Price
10 years ago
$318,300
Change
Change
Change
How many days Condo Townhouse takes to sell (DOM)
April 2025
20
Last 3 Months
25
Last 12 Months
28
April 2024
19
Last 3 Months LY
20
Last 12 Months LY
23
Change
Change
Change
Average Selling price
Mortgage Calculator
This data is for informational purposes only.
|
Mortgage Payment per month |
|
|
Principal Amount |
Interest |
|
Total Payable |
Amortization |
Closing Cost Calculator
This data is for informational purposes only.
* A down payment of less than 20% is permitted only for first-time home buyers purchasing their principal residence. The minimum down payment required is 5% for the portion of the purchase price up to $500,000, and 10% for the portion between $500,000 and $1,500,000. For properties priced over $1,500,000, a minimum down payment of 20% is required.










































