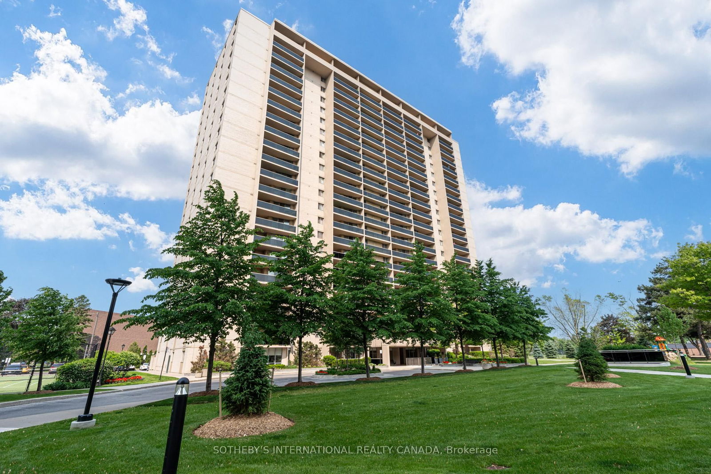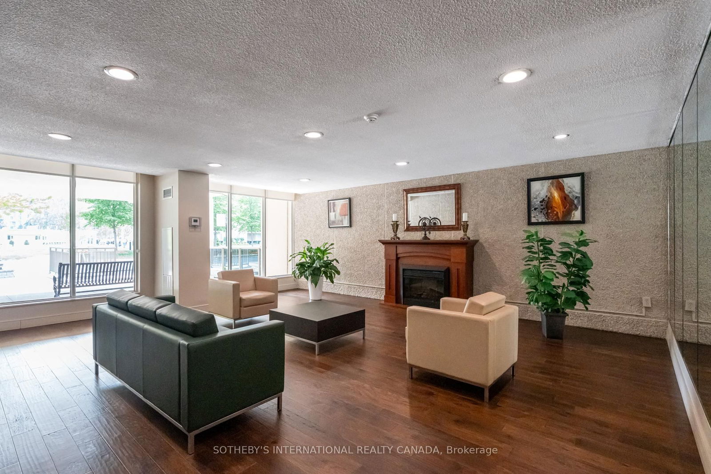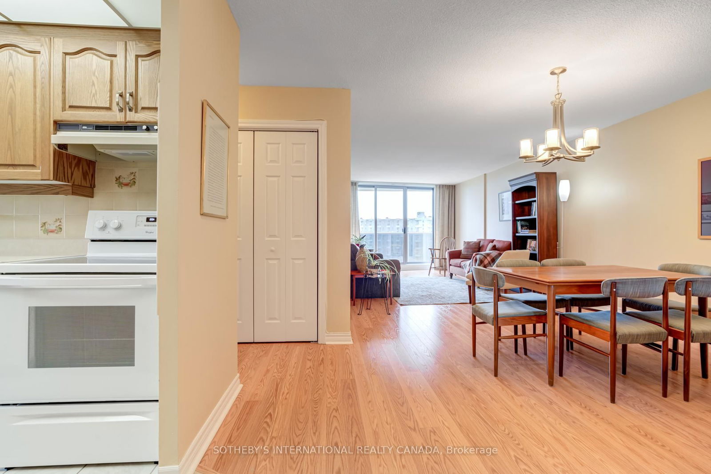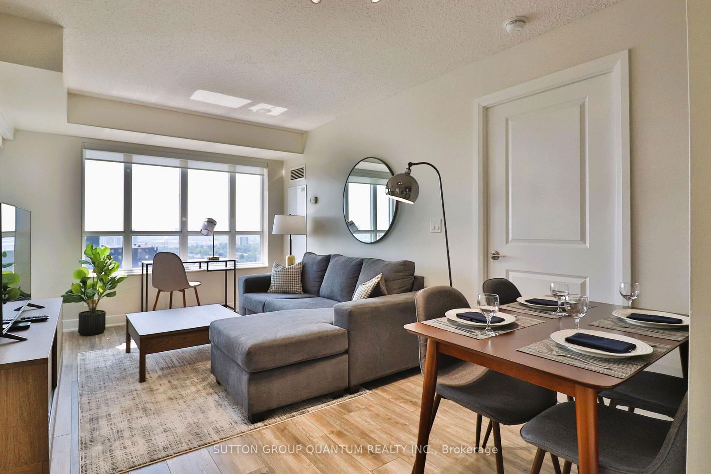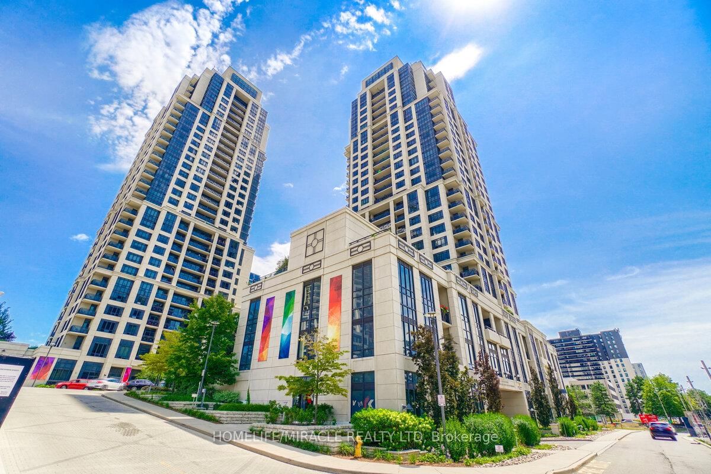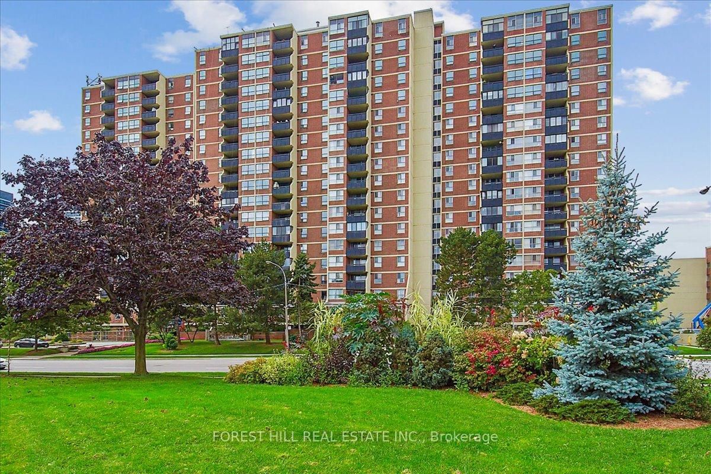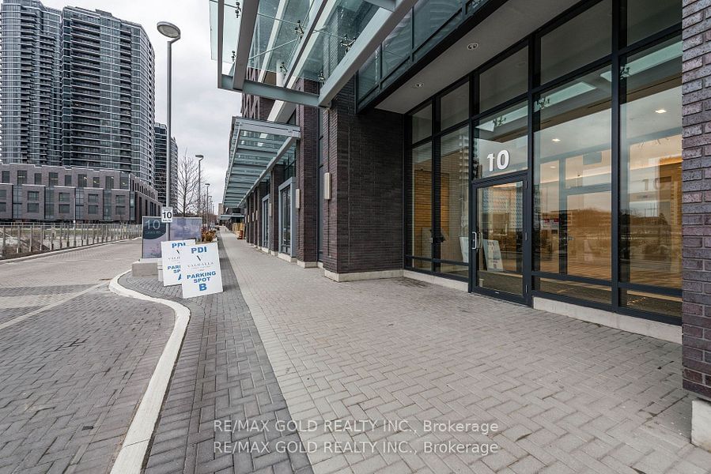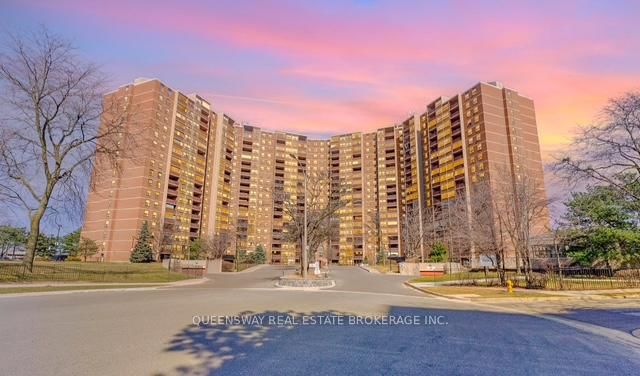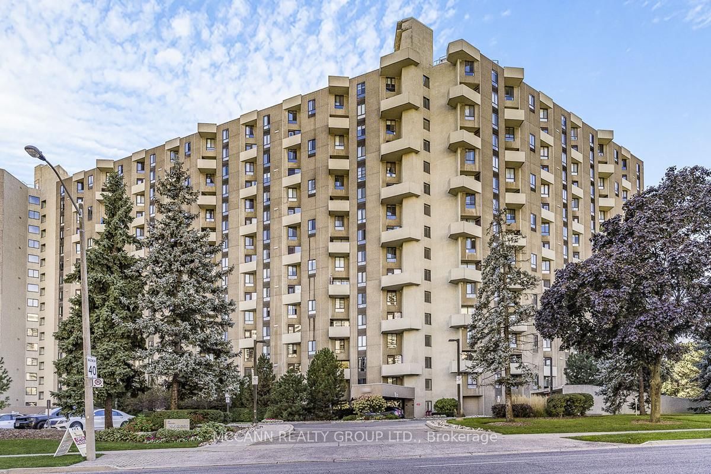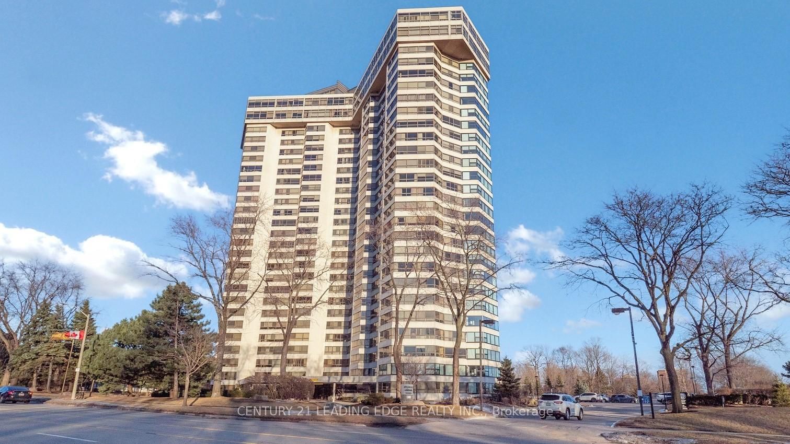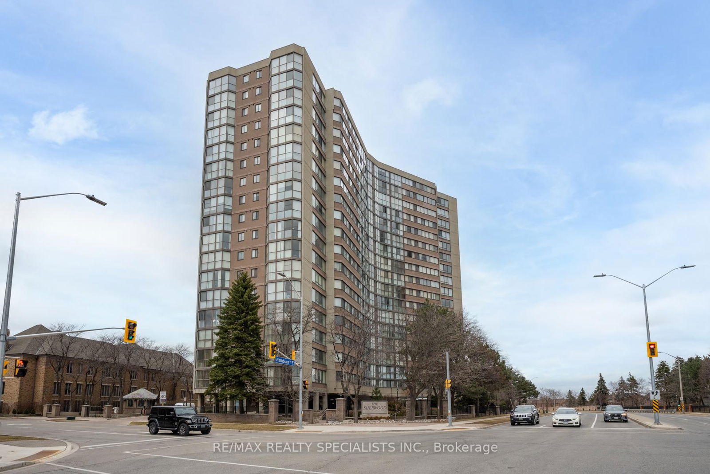Overview
-
Property Type
Condo Apt, Apartment
-
Bedrooms
2 + 1
-
Bathrooms
2
-
Square Feet
1200-1399
-
Exposure
South West
-
Total Parking
1 Underground Garage
-
Maintenance
$1,213
-
Taxes
$2,238.85 (2024)
-
Balcony
Open
Property description for 1408-812 Burnhamthorpe Road, Toronto, Markland Wood, M9C 4W1
Property History for 1408-812 Burnhamthorpe Road, Toronto, Markland Wood, M9C 4W1
This property has been sold 1 time before.
To view this property's sale price history please sign in or register
Local Real Estate Price Trends
Active listings
Average Selling Price of a Condo Apt
May 2025
$630,000
Last 3 Months
$486,366
Last 12 Months
$461,375
May 2024
$607,758
Last 3 Months LY
$732,924
Last 12 Months LY
$469,892
Change
Change
Change
Historical Average Selling Price of a Condo Apt in Markland Wood
Average Selling Price
3 years ago
$500,758
Average Selling Price
5 years ago
$605,070
Average Selling Price
10 years ago
$570,345
Change
Change
Change
Number of Condo Apt Sold
May 2025
6
Last 3 Months
5
Last 12 Months
4
May 2024
7
Last 3 Months LY
7
Last 12 Months LY
6
Change
Change
Change
How many days Condo Apt takes to sell (DOM)
May 2025
46
Last 3 Months
54
Last 12 Months
42
May 2024
12
Last 3 Months LY
35
Last 12 Months LY
30
Change
Change
Change
Average Selling price
Inventory Graph
Mortgage Calculator
This data is for informational purposes only.
|
Mortgage Payment per month |
|
|
Principal Amount |
Interest |
|
Total Payable |
Amortization |
Closing Cost Calculator
This data is for informational purposes only.
* A down payment of less than 20% is permitted only for first-time home buyers purchasing their principal residence. The minimum down payment required is 5% for the portion of the purchase price up to $500,000, and 10% for the portion between $500,000 and $1,500,000. For properties priced over $1,500,000, a minimum down payment of 20% is required.

