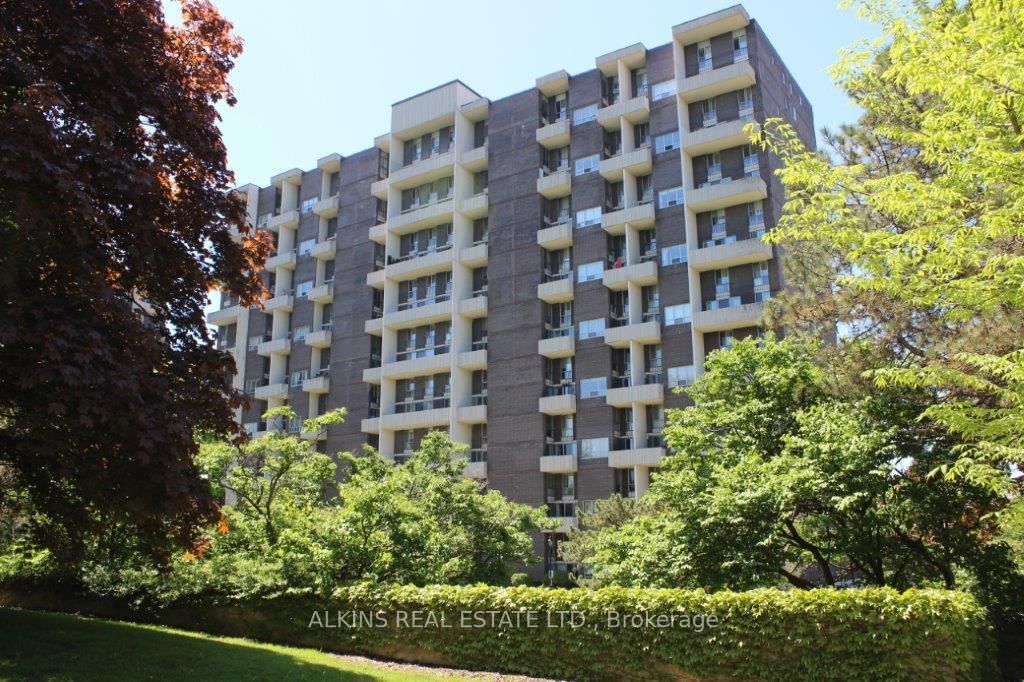Overview
-
Property Type
Condo Apt, 2-Storey
-
Bedrooms
2
-
Bathrooms
2
-
Square Feet
1000-1199
-
Exposure
Ew
-
Total Parking
1 Underground Garage
-
Maintenance
$1,330
-
Taxes
$2,903.23 (2025)
-
Balcony
Open
Property Description
Property description for A17-296 Mill Road, Toronto
Property History
Property history for A17-296 Mill Road, Toronto
This property has been sold 1 time before. Create your free account to explore sold prices, detailed property history, and more insider data.
Schools
Create your free account to explore schools near A17-296 Mill Road, Toronto.
Neighbourhood Amenities & Points of Interest
Find amenities near A17-296 Mill Road, Toronto
There are no amenities available for this property at the moment.
Local Real Estate Price Trends for Condo Apt in Markland Wood
Active listings
Average Selling Price of a Condo Apt
August 2025
$600,714
Last 3 Months
$654,067
Last 12 Months
$612,838
August 2024
$655,250
Last 3 Months LY
$643,090
Last 12 Months LY
$648,501
Change
Change
Change
Historical Average Selling Price of a Condo Apt in Markland Wood
Average Selling Price
3 years ago
$708,778
Average Selling Price
5 years ago
$612,286
Average Selling Price
10 years ago
$433,333
Change
Change
Change
How many days Condo Apt takes to sell (DOM)
August 2025
34
Last 3 Months
42
Last 12 Months
41
August 2024
51
Last 3 Months LY
30
Last 12 Months LY
28
Change
Change
Change
Average Selling price
Mortgage Calculator
This data is for informational purposes only.
|
Mortgage Payment per month |
|
|
Principal Amount |
Interest |
|
Total Payable |
Amortization |
Closing Cost Calculator
This data is for informational purposes only.
* A down payment of less than 20% is permitted only for first-time home buyers purchasing their principal residence. The minimum down payment required is 5% for the portion of the purchase price up to $500,000, and 10% for the portion between $500,000 and $1,500,000. For properties priced over $1,500,000, a minimum down payment of 20% is required.







































