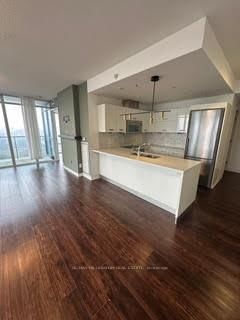Overview
-
Property Type
Condo Apt, Apartment
-
Bedrooms
2
-
Bathrooms
2
-
Square Feet
900-999
-
Exposure
South West
-
Total Parking
1 Underground Garage
-
Maintenance
$664
-
Taxes
$3,512.00 (2024)
-
Balcony
Open
Property Description
Property description for 1016-251 Manitoba Street, Toronto
Schools
Create your free account to explore schools near 1016-251 Manitoba Street, Toronto.
Neighbourhood Amenities & Points of Interest
Find amenities near 1016-251 Manitoba Street, Toronto
There are no amenities available for this property at the moment.
Local Real Estate Price Trends for Condo Apt in Mimico
Active listings
Average Selling Price of a Condo Apt
October 2025
$691,914
Last 3 Months
$696,700
Last 12 Months
$713,366
October 2024
$772,480
Last 3 Months LY
$739,794
Last 12 Months LY
$760,256
Change
Change
Change
Historical Average Selling Price of a Condo Apt in Mimico
Average Selling Price
3 years ago
$823,632
Average Selling Price
5 years ago
$659,717
Average Selling Price
10 years ago
$382,059
Change
Change
Change
Number of Condo Apt Sold
October 2025
37
Last 3 Months
44
Last 12 Months
41
October 2024
61
Last 3 Months LY
50
Last 12 Months LY
46
Change
Change
Change
How many days Condo Apt takes to sell (DOM)
October 2025
40
Last 3 Months
42
Last 12 Months
37
October 2024
37
Last 3 Months LY
36
Last 12 Months LY
32
Change
Change
Change
Average Selling price
Inventory Graph
Mortgage Calculator
This data is for informational purposes only.
|
Mortgage Payment per month |
|
|
Principal Amount |
Interest |
|
Total Payable |
Amortization |
Closing Cost Calculator
This data is for informational purposes only.
* A down payment of less than 20% is permitted only for first-time home buyers purchasing their principal residence. The minimum down payment required is 5% for the portion of the purchase price up to $500,000, and 10% for the portion between $500,000 and $1,500,000. For properties priced over $1,500,000, a minimum down payment of 20% is required.




























































