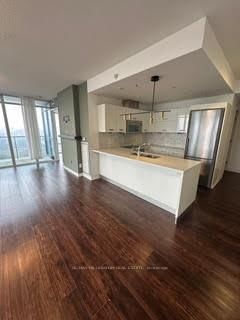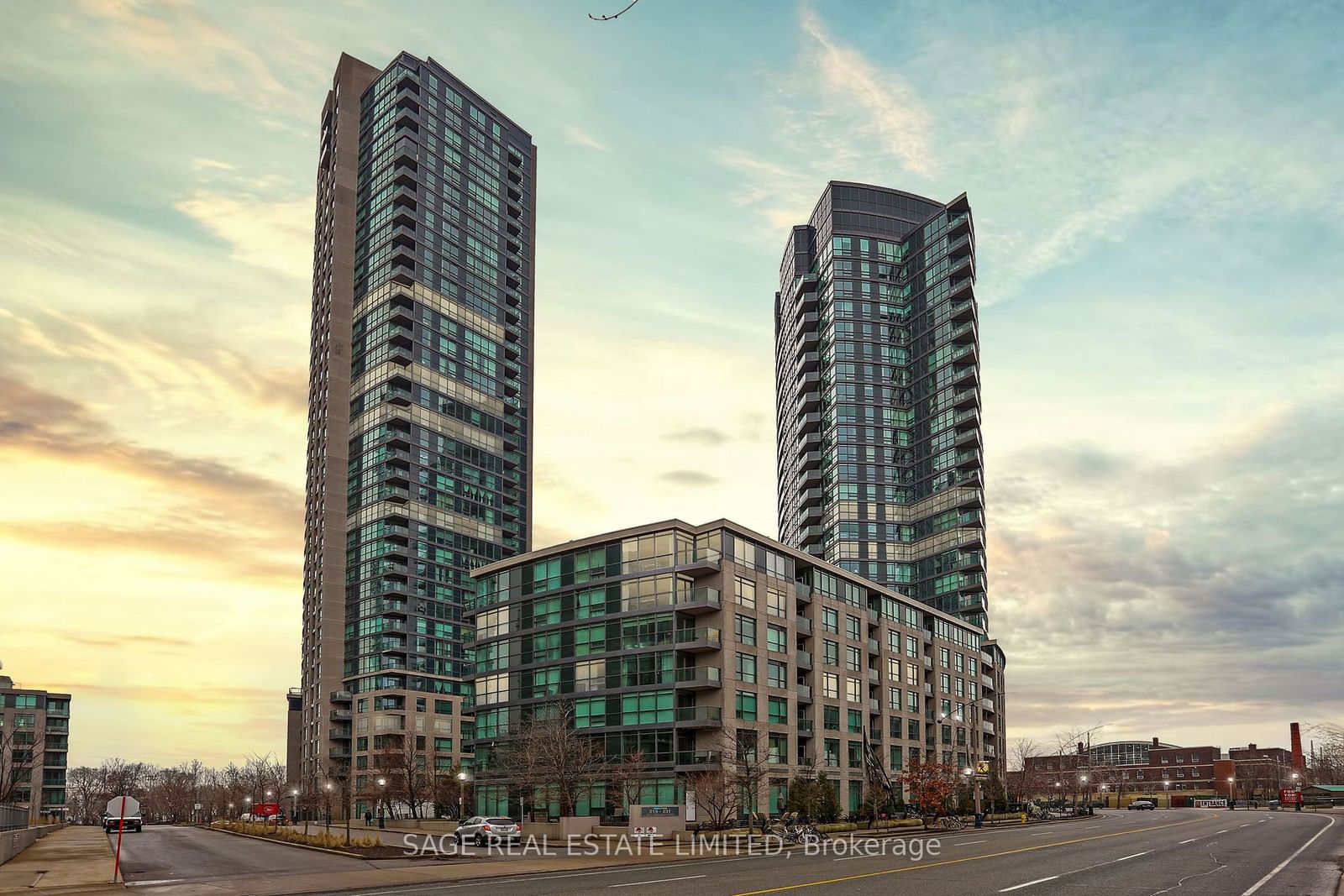Overview
-
Property Type
Condo Apt, Apartment
-
Bedrooms
2 + 1
-
Bathrooms
2
-
Square Feet
900-999
-
Exposure
South
-
Total Parking
1 Underground Garage
-
Maintenance
$970
-
Taxes
$3,491.42 (2024)
-
Balcony
Open
Property Description
Property description for 1706-2240 Lakeshore Boulevard, Toronto
Schools
Create your free account to explore schools near 1706-2240 Lakeshore Boulevard, Toronto.
Neighbourhood Amenities & Points of Interest
Find amenities near 1706-2240 Lakeshore Boulevard, Toronto
There are no amenities available for this property at the moment.
Local Real Estate Price Trends for Condo Apt in Mimico
Active listings
Average Selling Price of a Condo Apt
August 2025
$710,031
Last 3 Months
$734,217
Last 12 Months
$723,438
August 2024
$716,786
Last 3 Months LY
$764,333
Last 12 Months LY
$771,636
Change
Change
Change
Historical Average Selling Price of a Condo Apt in Mimico
Average Selling Price
3 years ago
$761,195
Average Selling Price
5 years ago
$683,882
Average Selling Price
10 years ago
$447,934
Change
Change
Change
Number of Condo Apt Sold
August 2025
40
Last 3 Months
39
Last 12 Months
42
August 2024
49
Last 3 Months LY
43
Last 12 Months LY
45
Change
Change
Change
How many days Condo Apt takes to sell (DOM)
August 2025
41
Last 3 Months
36
Last 12 Months
36
August 2024
35
Last 3 Months LY
32
Last 12 Months LY
30
Change
Change
Change
Average Selling price
Inventory Graph
Mortgage Calculator
This data is for informational purposes only.
|
Mortgage Payment per month |
|
|
Principal Amount |
Interest |
|
Total Payable |
Amortization |
Closing Cost Calculator
This data is for informational purposes only.
* A down payment of less than 20% is permitted only for first-time home buyers purchasing their principal residence. The minimum down payment required is 5% for the portion of the purchase price up to $500,000, and 10% for the portion between $500,000 and $1,500,000. For properties priced over $1,500,000, a minimum down payment of 20% is required.






















































