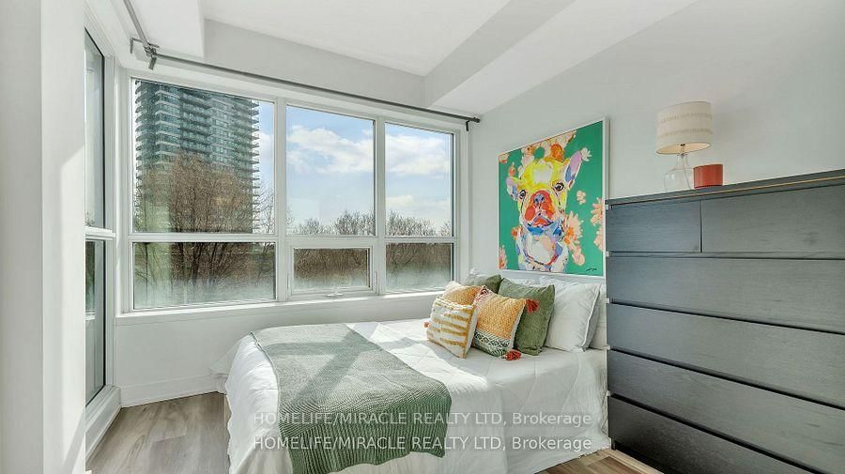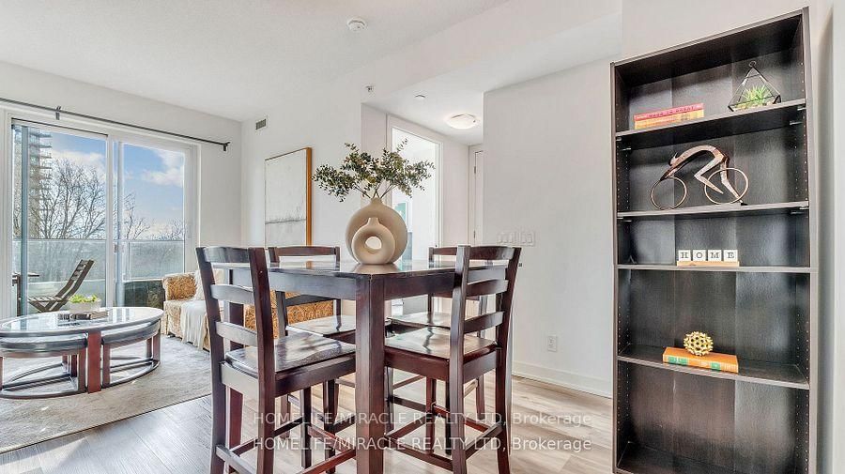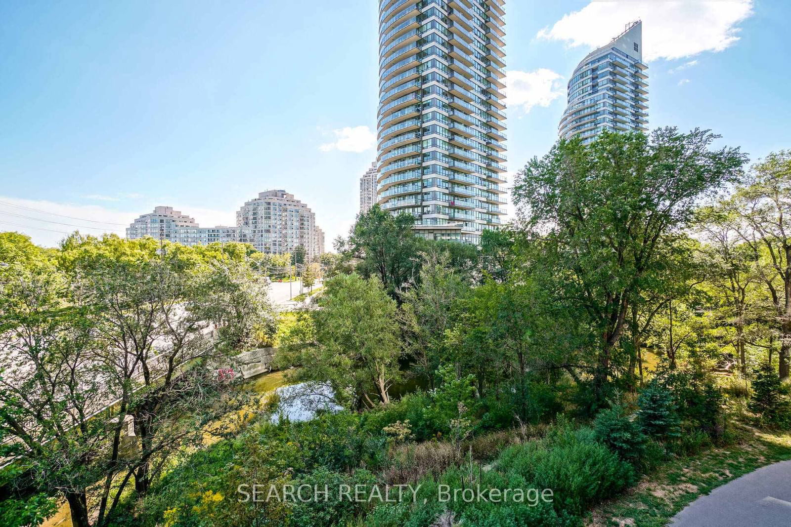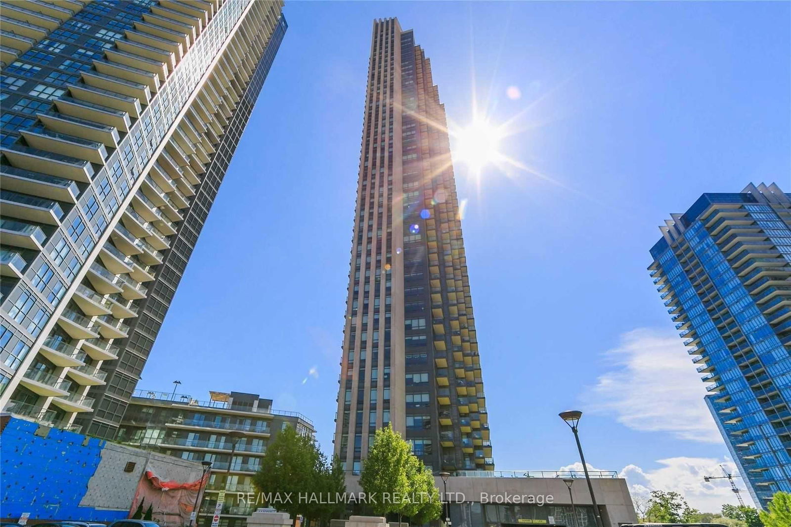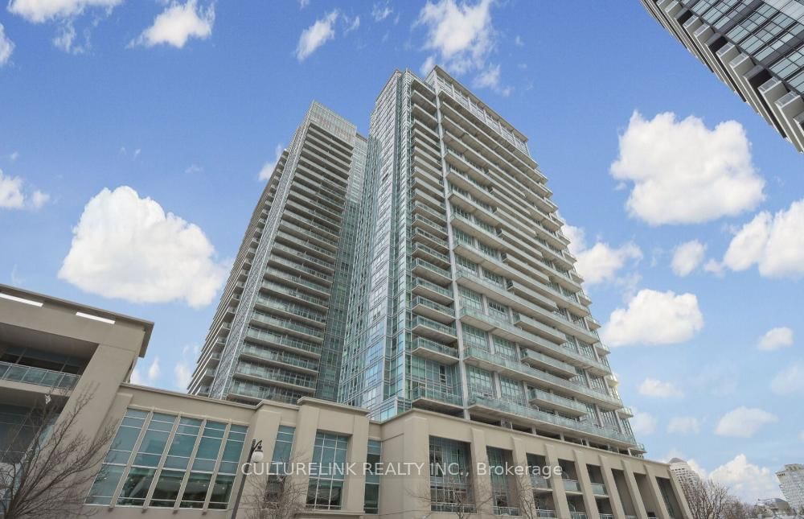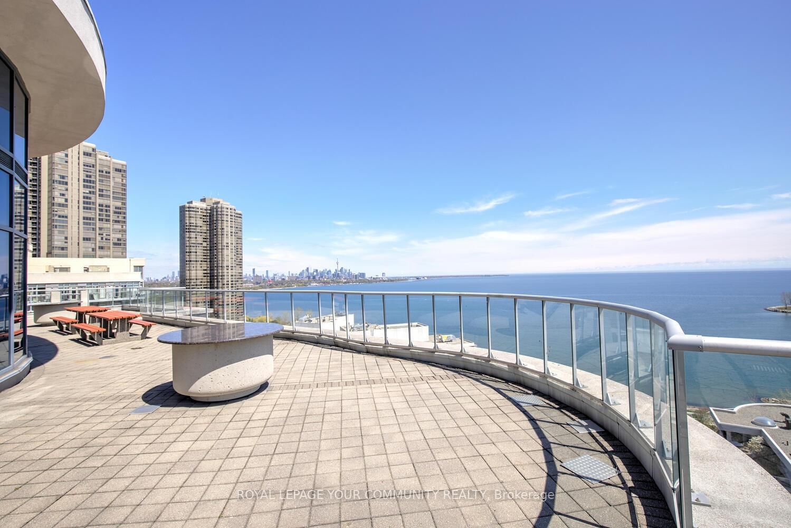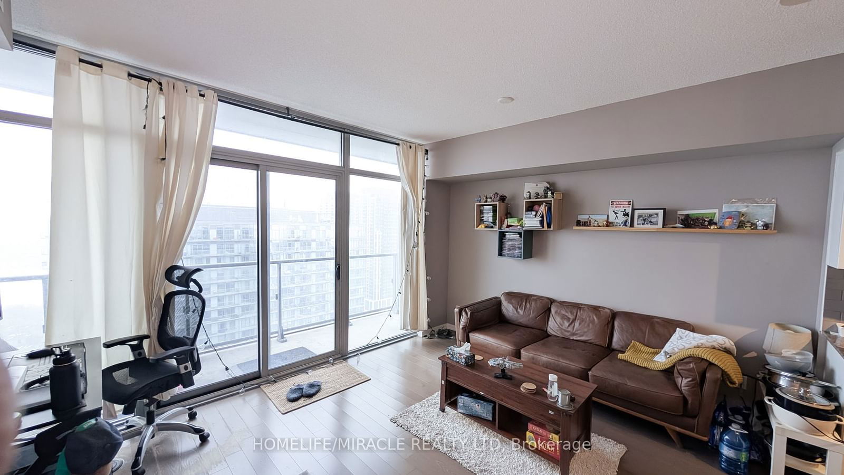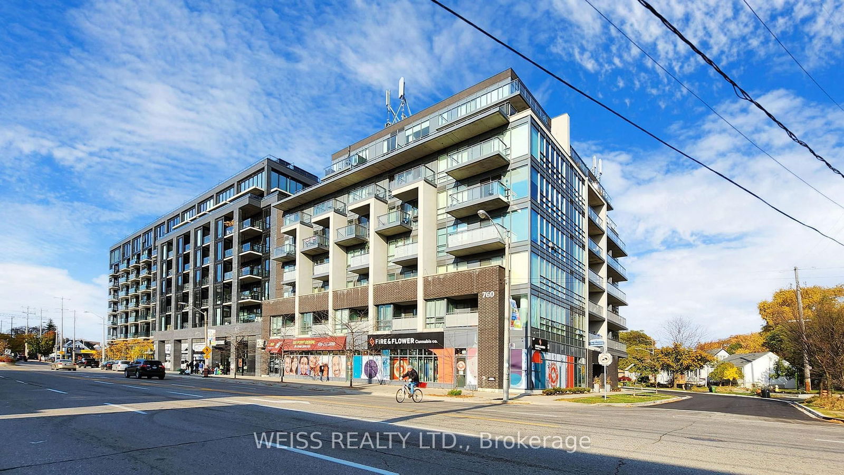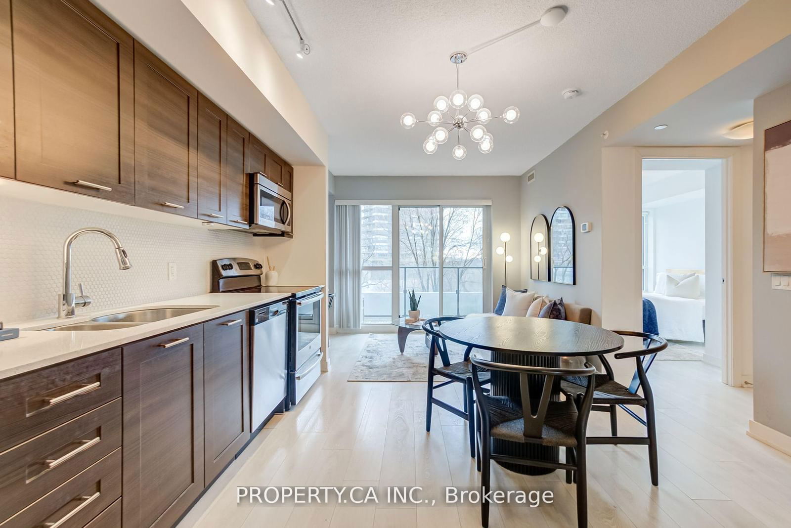Overview
-
Property Type
Condo Apt, Apartment
-
Bedrooms
1
-
Bathrooms
1
-
Square Feet
500-599
-
Exposure
South West
-
Total Parking
1 Underground Garage
-
Maintenance
$474
-
Taxes
$1,930.57 (2024)
-
Balcony
Open
Property description for 616-2220 Lake Shore Boulevard, Toronto, Mimico, M8V 1A4
Property History for 616-2220 Lake Shore Boulevard, Toronto, Mimico, M8V 1A4
This property has been sold 3 times before.
To view this property's sale price history please sign in or register
Estimated price
Local Real Estate Price Trends
Active listings
Average Selling Price of a Condo Apt
May 2025
$653,153
Last 3 Months
$742,170
Last 12 Months
$732,302
May 2024
$817,900
Last 3 Months LY
$779,742
Last 12 Months LY
$776,089
Change
Change
Change
Number of Condo Apt Sold
May 2025
43
Last 3 Months
43
Last 12 Months
42
May 2024
51
Last 3 Months LY
59
Last 12 Months LY
48
Change
Change
Change
How many days Condo Apt takes to sell (DOM)
May 2025
32
Last 3 Months
32
Last 12 Months
35
May 2024
26
Last 3 Months LY
25
Last 12 Months LY
28
Change
Change
Change
Average Selling price
Inventory Graph
Mortgage Calculator
This data is for informational purposes only.
|
Mortgage Payment per month |
|
|
Principal Amount |
Interest |
|
Total Payable |
Amortization |
Closing Cost Calculator
This data is for informational purposes only.
* A down payment of less than 20% is permitted only for first-time home buyers purchasing their principal residence. The minimum down payment required is 5% for the portion of the purchase price up to $500,000, and 10% for the portion between $500,000 and $1,500,000. For properties priced over $1,500,000, a minimum down payment of 20% is required.

