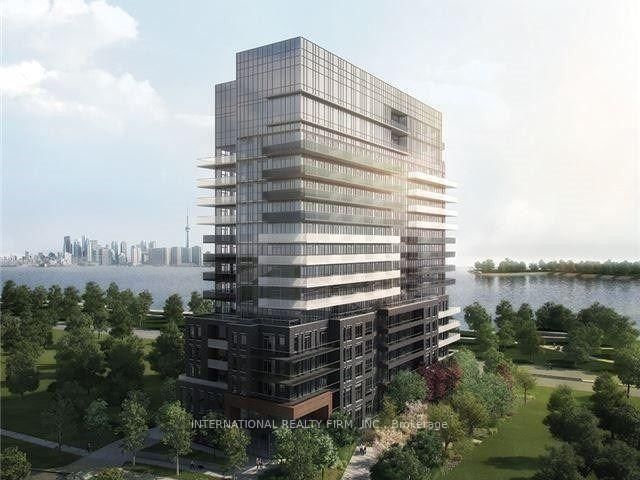Overview
-
Property Type
Condo Apt, Apartment
-
Bedrooms
2
-
Bathrooms
2
-
Square Feet
900-999
-
Exposure
South
-
Total Parking
1 Underground Garage
-
Locker
Owned
-
Furnished
Partially
-
Balcony
Open
Property Description
Property description for 704-59 Annie Craig Drive, Toronto
Property History
Property history for 704-59 Annie Craig Drive, Toronto
This property has been sold 5 times before. Create your free account to explore sold prices, detailed property history, and more insider data.
Schools
Create your free account to explore schools near 704-59 Annie Craig Drive, Toronto.
Neighbourhood Amenities & Points of Interest
Find amenities near 704-59 Annie Craig Drive, Toronto
There are no amenities available for this property at the moment.
Local Real Estate Price Trends for Condo Apt in Mimico
Active listings
Average Selling Price of a Condo Apt
September 2025
$2,829
Last 3 Months
$2,796
Last 12 Months
$2,797
September 2024
$2,866
Last 3 Months LY
$2,884
Last 12 Months LY
$2,912
Change
Change
Change
Historical Average Selling Price of a Condo Apt in Mimico
Average Selling Price
3 years ago
$2,885
Average Selling Price
5 years ago
$2,435
Average Selling Price
10 years ago
$1,801
Change
Change
Change
Number of Condo Apt Sold
September 2025
147
Last 3 Months
174
Last 12 Months
149
September 2024
111
Last 3 Months LY
130
Last 12 Months LY
123
Change
Change
Change




































































