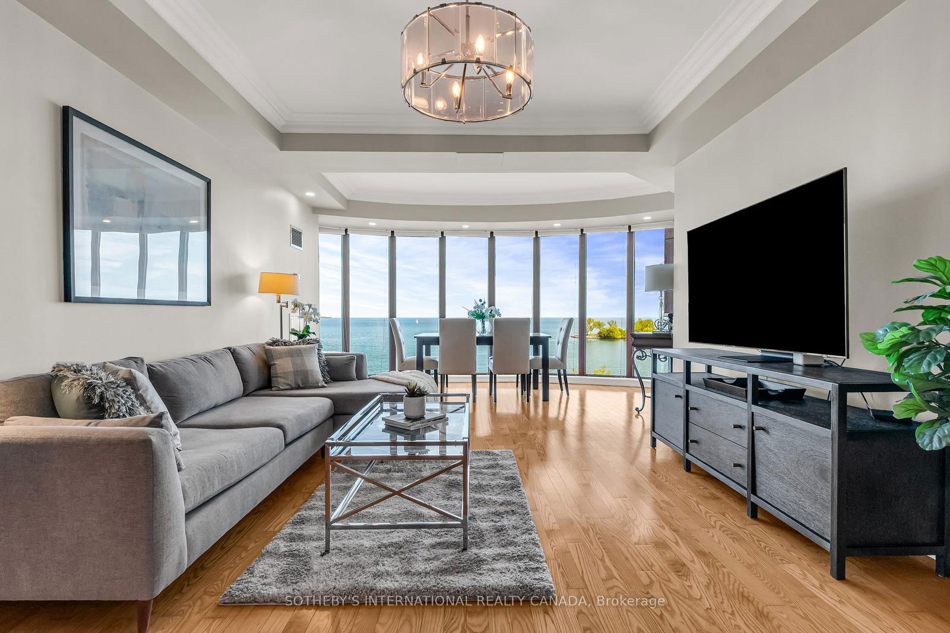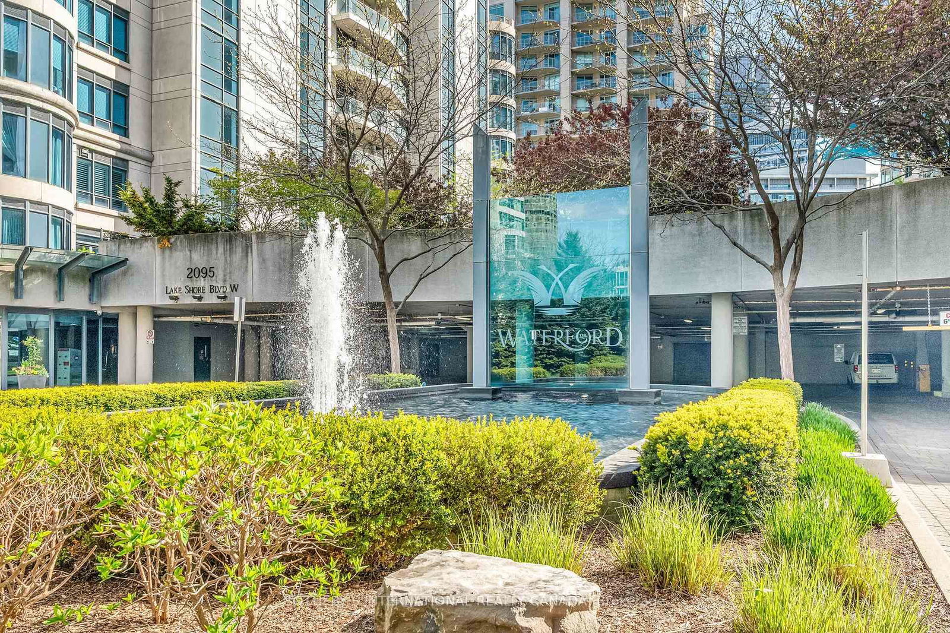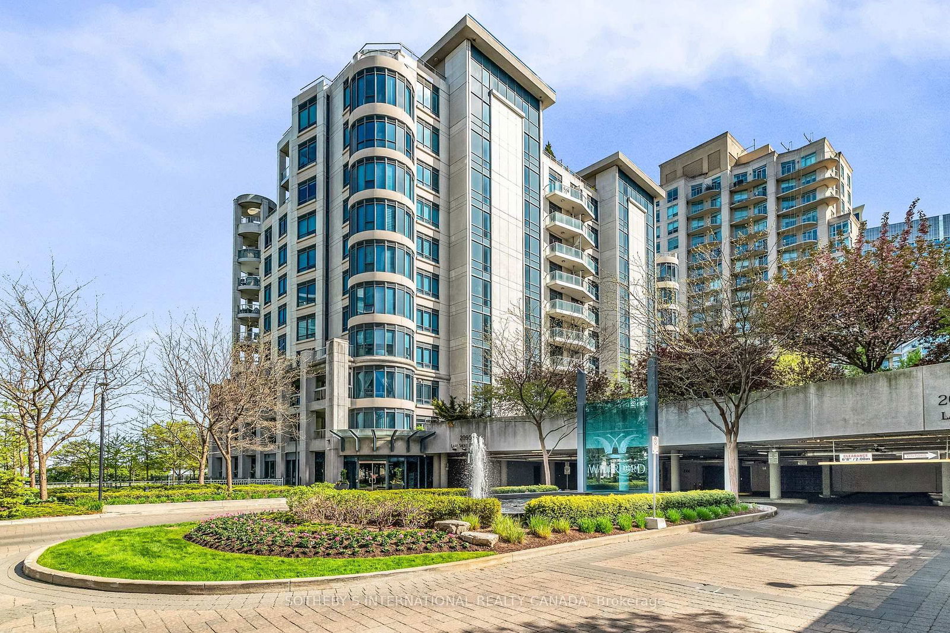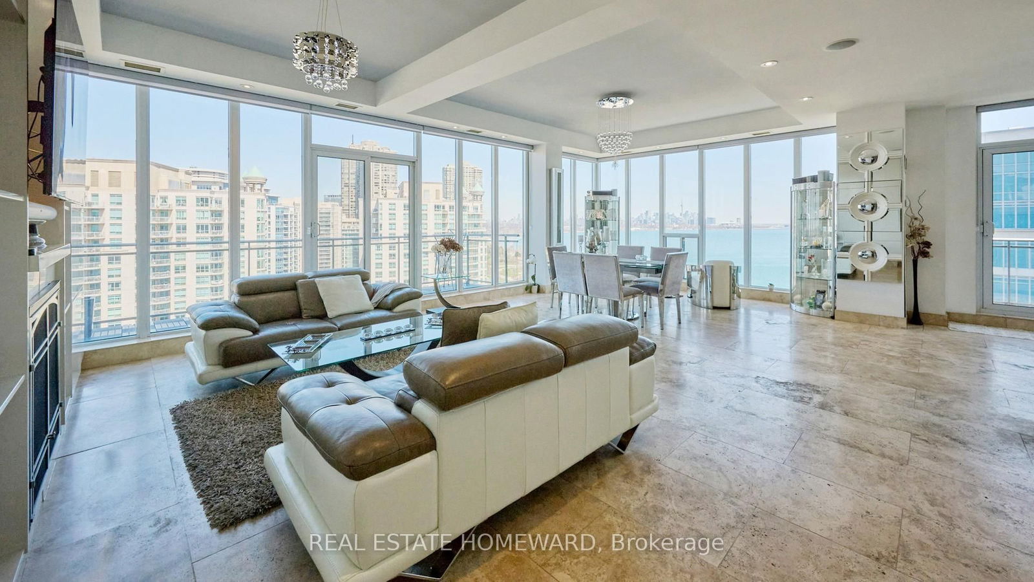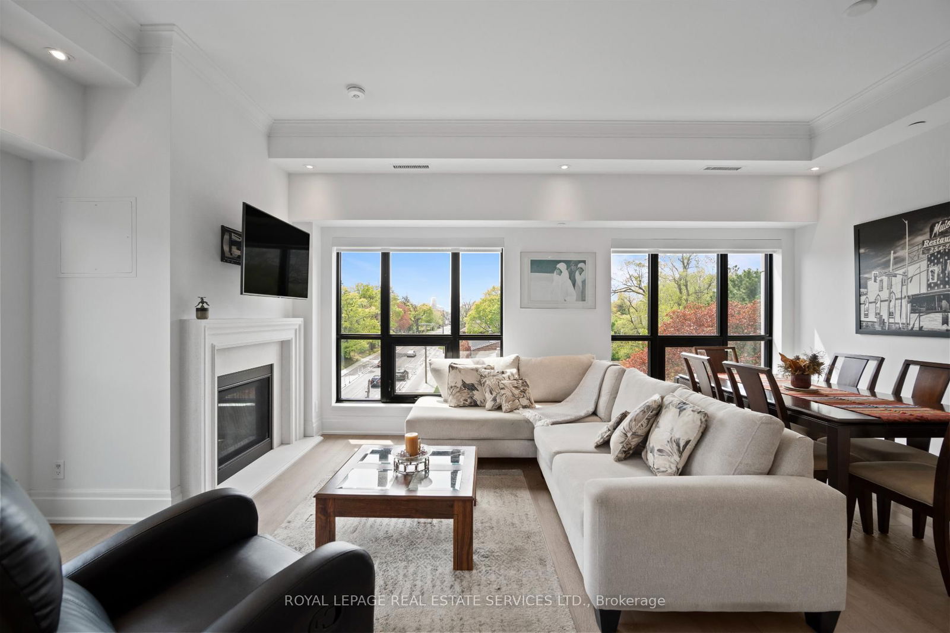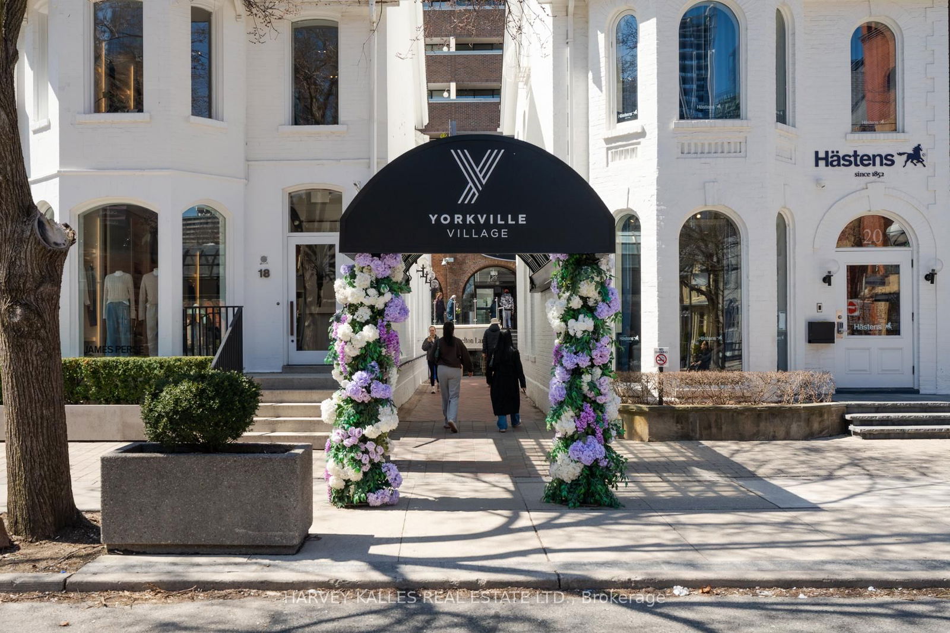Overview
-
Property Type
Condo Apt, 1 Storey/Apt
-
Bedrooms
2 + 1
-
Bathrooms
2
-
Square Feet
1400-1599
-
Exposure
South
-
Total Parking
2 Underground Garage
-
Maintenance
$2,024
-
Taxes
$6,408.99 (2024)
-
Balcony
Open
Property Description
Property description for 818-2095 Lake Shore Boulevard, Toronto
Open house for 818-2095 Lake Shore Boulevard, Toronto
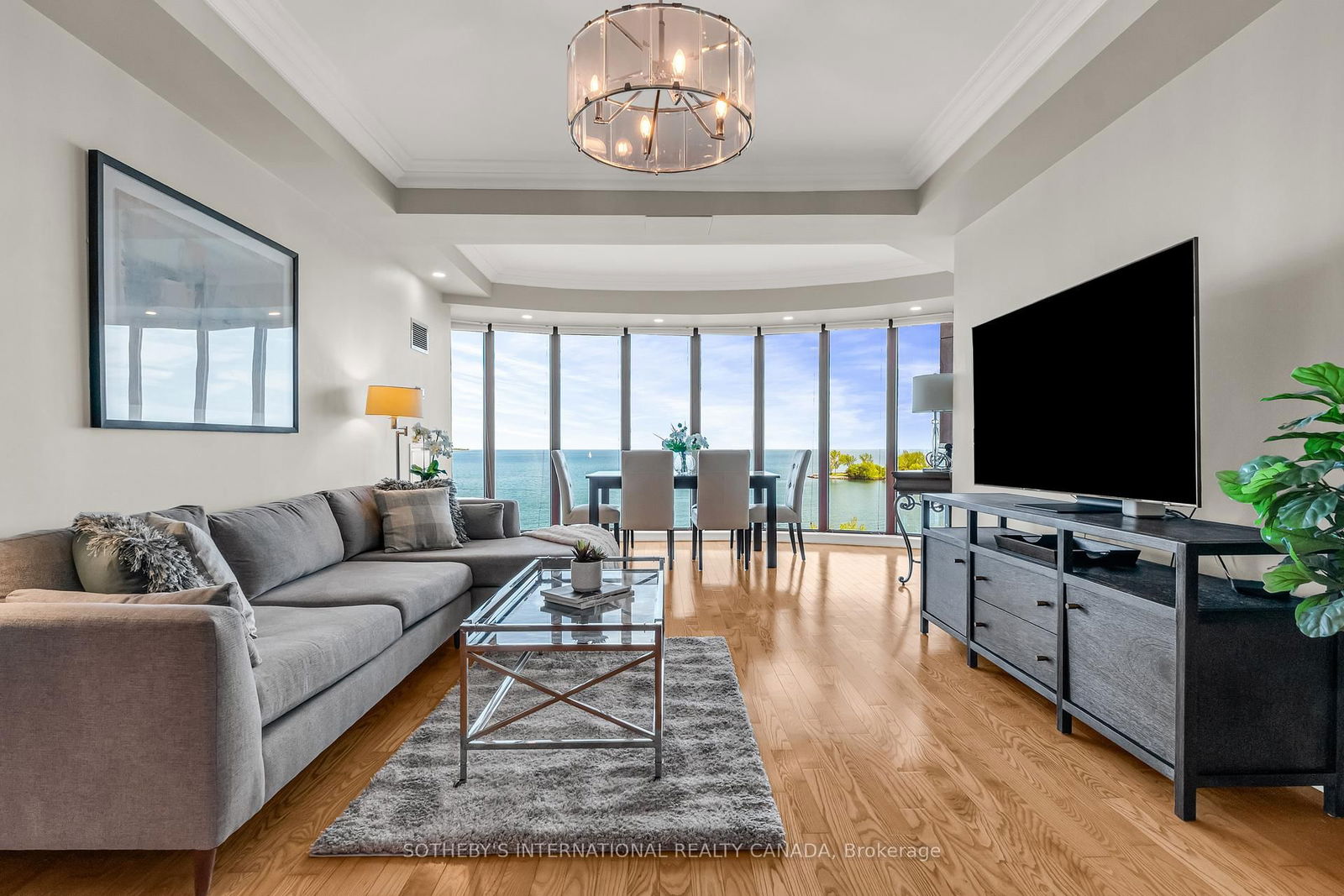
Property History
Property history for 818-2095 Lake Shore Boulevard, Toronto
This property has been sold 7 times before. Create your free account to explore sold prices, detailed property history, and more insider data.
Schools
Create your free account to explore schools near 818-2095 Lake Shore Boulevard, Toronto.
Neighbourhood Amenities & Points of Interest
Create your free account to explore amenities near 818-2095 Lake Shore Boulevard, Toronto.Local Real Estate Price Trends for Condo Apt in Mimico
Active listings
Average Selling Price of a Condo Apt
June 2025
$805,350
Last 3 Months
$737,011
Last 12 Months
$733,216
June 2024
$778,361
Last 3 Months LY
$785,944
Last 12 Months LY
$777,779
Change
Change
Change
Historical Average Selling Price of a Condo Apt in Mimico
Average Selling Price
3 years ago
$792,372
Average Selling Price
5 years ago
$648,800
Average Selling Price
10 years ago
$382,554
Change
Change
Change
Number of Condo Apt Sold
June 2025
24
Last 3 Months
40
Last 12 Months
41
June 2024
36
Last 3 Months LY
51
Last 12 Months LY
47
Change
Change
Change
How many days Condo Apt takes to sell (DOM)
June 2025
30
Last 3 Months
31
Last 12 Months
35
June 2024
28
Last 3 Months LY
28
Last 12 Months LY
29
Change
Change
Change
Average Selling price
Inventory Graph
Mortgage Calculator
This data is for informational purposes only.
|
Mortgage Payment per month |
|
|
Principal Amount |
Interest |
|
Total Payable |
Amortization |
Closing Cost Calculator
This data is for informational purposes only.
* A down payment of less than 20% is permitted only for first-time home buyers purchasing their principal residence. The minimum down payment required is 5% for the portion of the purchase price up to $500,000, and 10% for the portion between $500,000 and $1,500,000. For properties priced over $1,500,000, a minimum down payment of 20% is required.

